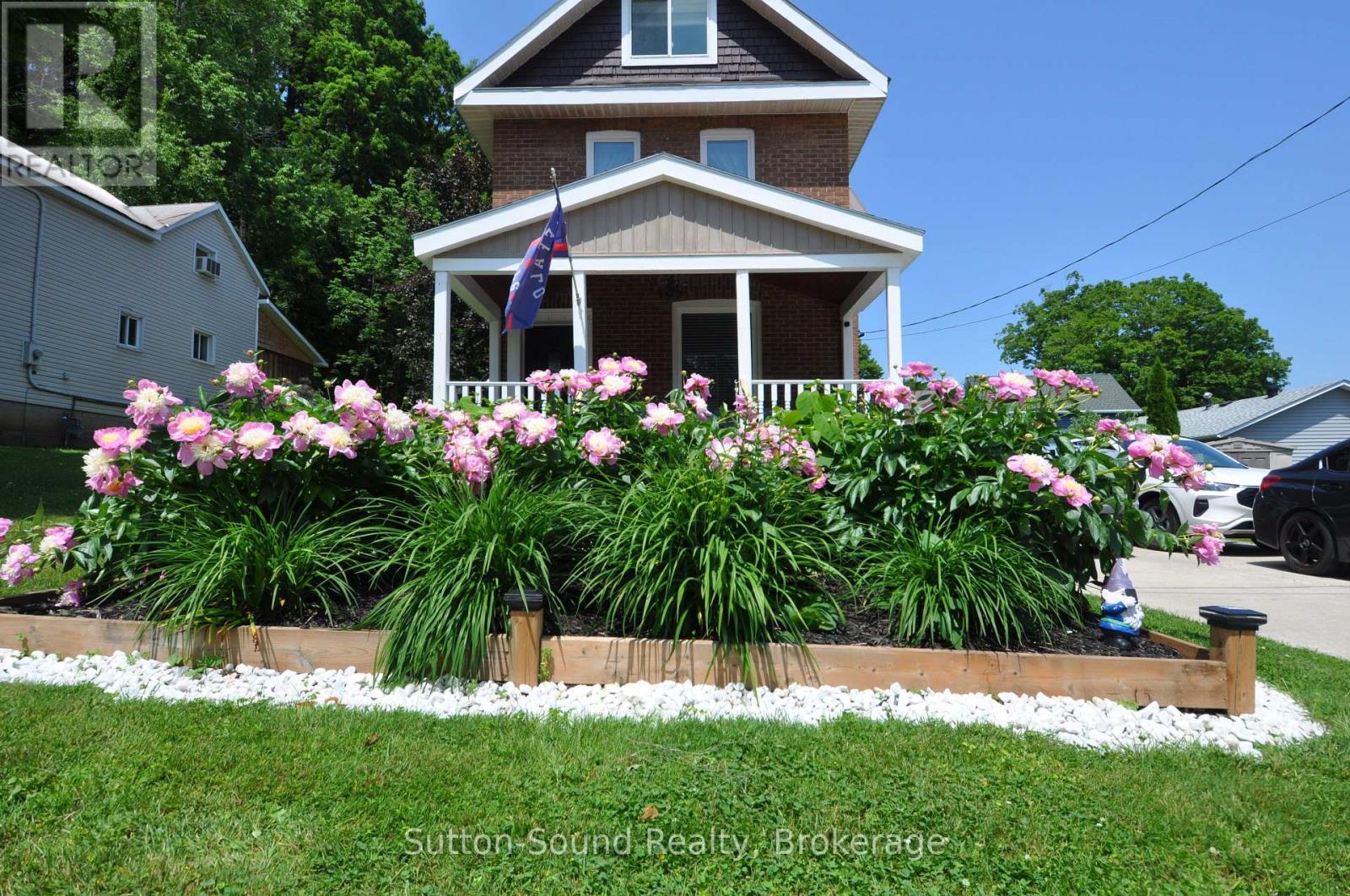534 17th Street W Owen Sound, Ontario N4K 4B7
$549,900
Nestled on a quiet dead-end street, this charming 4-bedroom, 2.5-bath home offers comfort, character, and conveniencejust a short walk to Kelso Beach, local soccer and baseball diamonds, and the marina. With great curb appeal, this well-maintained property features hardwood floors, vinyl windows, and a spacious backyard complete with a beautiful wood privacy fenceperfect for children and pets. The open-concept kitchen flows effortlessly into the backyard, ideal for entertaining. The primary suite includes an ensuite bath with a separate soaker tub and shower. Two bathrooms feature new flooring, and one has been completely renovated. Thoughtful touches include main floor stackable laundry, generous storage in the third-floor hallway, and a cozy second-floor landing perfect for relaxing. Additional highlights include a steel roof with ice brakes, new A/C, a welcoming front porch, vibrant perennial gardens, and a dry cellar with plenty of storage space. This home truly shows pride of ownershipand it's bigger than it looks! (id:50886)
Open House
This property has open houses!
12:00 pm
Ends at:1:30 pm
Property Details
| MLS® Number | X12240570 |
| Property Type | Single Family |
| Community Name | Owen Sound |
| Features | Flat Site |
| Parking Space Total | 4 |
| Structure | Deck, Porch |
Building
| Bathroom Total | 3 |
| Bedrooms Above Ground | 4 |
| Bedrooms Total | 4 |
| Appliances | Dishwasher, Dryer, Stove, Washer, Window Coverings |
| Basement Development | Unfinished |
| Basement Type | N/a (unfinished) |
| Construction Style Attachment | Detached |
| Cooling Type | Central Air Conditioning |
| Exterior Finish | Brick |
| Foundation Type | Stone |
| Half Bath Total | 1 |
| Heating Fuel | Natural Gas |
| Heating Type | Forced Air |
| Stories Total | 3 |
| Size Interior | 1,500 - 2,000 Ft2 |
| Type | House |
| Utility Water | Municipal Water |
Parking
| No Garage |
Land
| Acreage | No |
| Sewer | Sanitary Sewer |
| Size Depth | 99 Ft |
| Size Frontage | 51 Ft |
| Size Irregular | 51 X 99 Ft |
| Size Total Text | 51 X 99 Ft |
| Zoning Description | R1-6 |
Rooms
| Level | Type | Length | Width | Dimensions |
|---|---|---|---|---|
| Second Level | Bedroom 2 | 3.7 m | 3.44 m | 3.7 m x 3.44 m |
| Second Level | Primary Bedroom | 3.866 m | 3.442 m | 3.866 m x 3.442 m |
| Second Level | Bathroom | 2.807 m | 2.29 m | 2.807 m x 2.29 m |
| Second Level | Bathroom | 2.8 m | 2.65 m | 2.8 m x 2.65 m |
| Second Level | Other | 3.92 m | 2.77 m | 3.92 m x 2.77 m |
| Third Level | Bedroom 3 | 4.865 m | 2.5 m | 4.865 m x 2.5 m |
| Third Level | Bedroom 4 | 3.52 m | 2.434 m | 3.52 m x 2.434 m |
| Main Level | Living Room | 4.614 m | 3.72 m | 4.614 m x 3.72 m |
| Main Level | Dining Room | 4.562 m | 3.235 m | 4.562 m x 3.235 m |
| Main Level | Kitchen | 4.921 m | 3.527 m | 4.921 m x 3.527 m |
| Main Level | Bathroom | 1.228 m | 1.182 m | 1.228 m x 1.182 m |
| Main Level | Laundry Room | 0.9 m | 0.9 m | 0.9 m x 0.9 m |
Utilities
| Cable | Installed |
| Electricity | Installed |
| Sewer | Installed |
https://www.realtor.ca/real-estate/28509539/534-17th-street-w-owen-sound-owen-sound
Contact Us
Contact us for more information
Bill Mcfarlane
Broker
billmcfarlane.ca/
1077 2nd Avenue East, Suite A
Owen Sound, Ontario N4K 2H8
(519) 370-2100

































































































