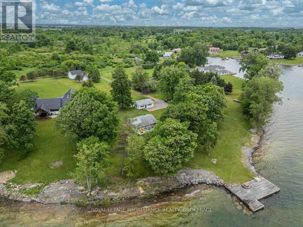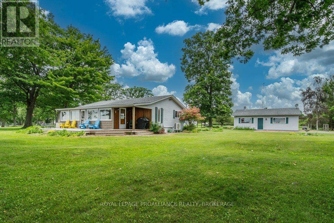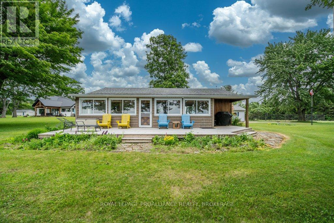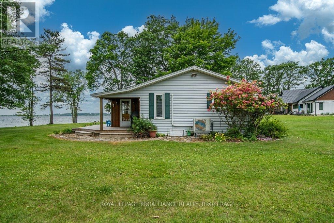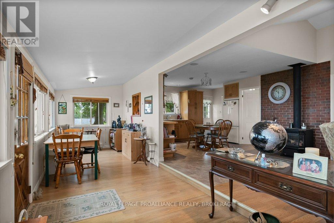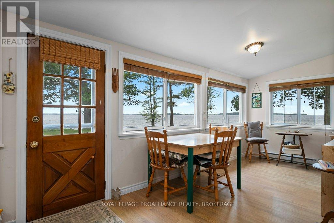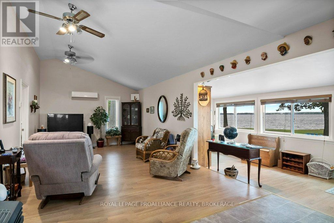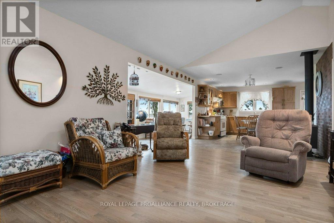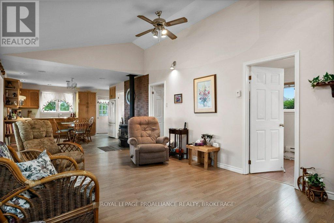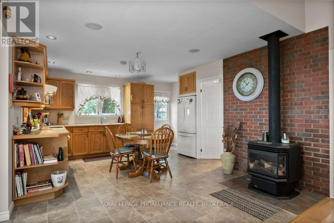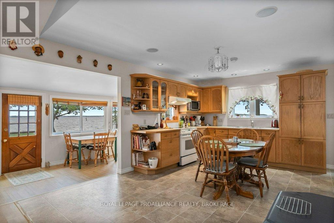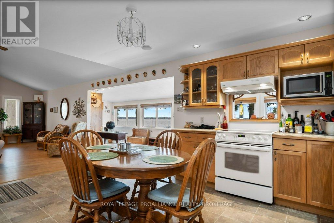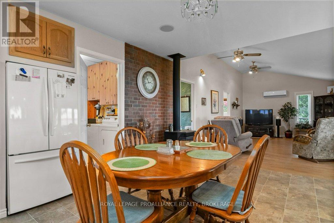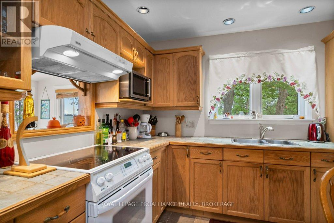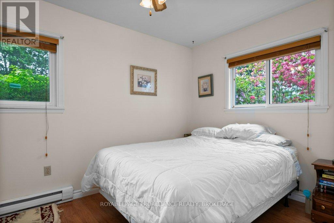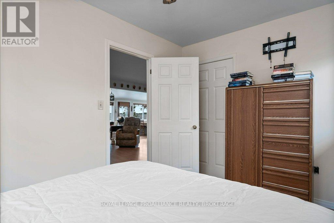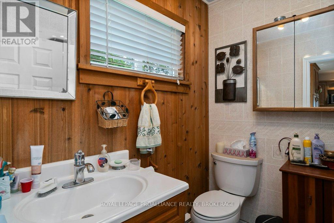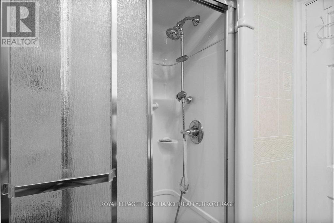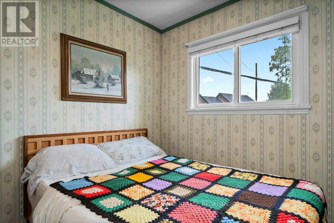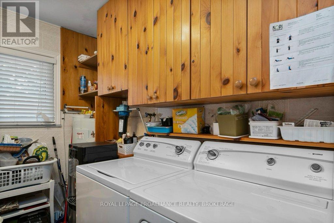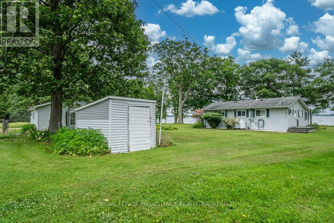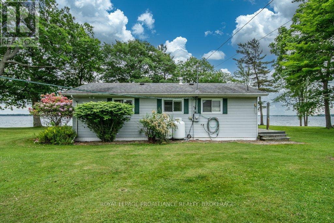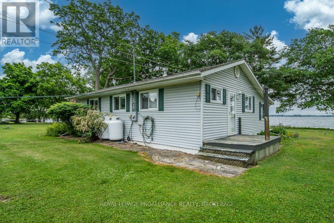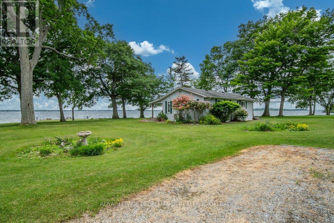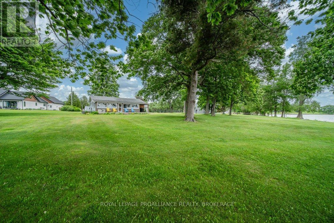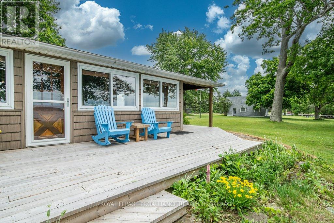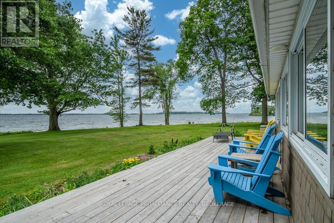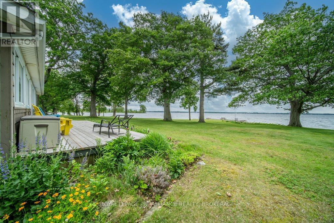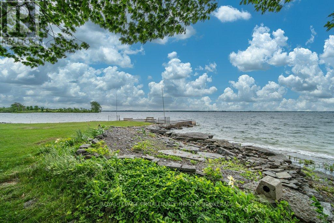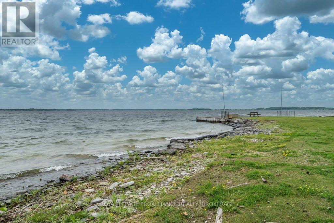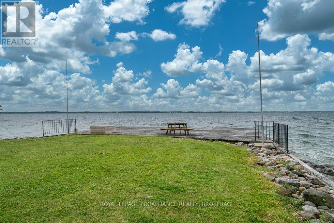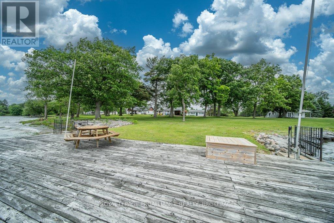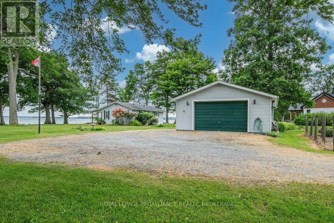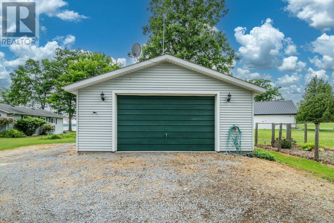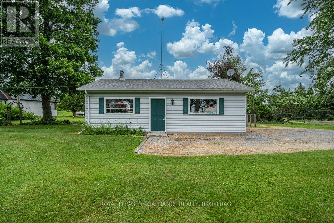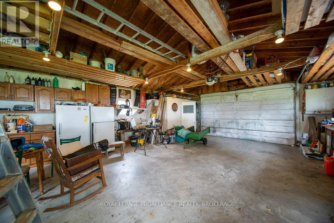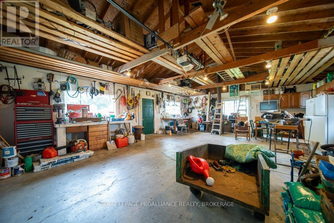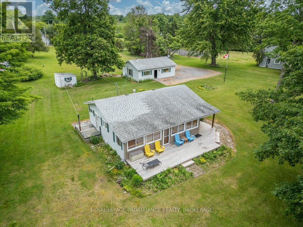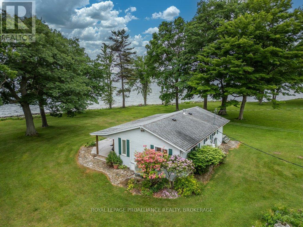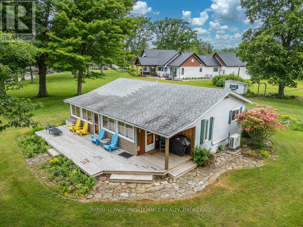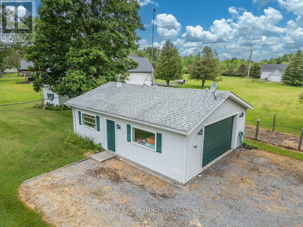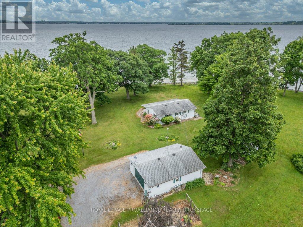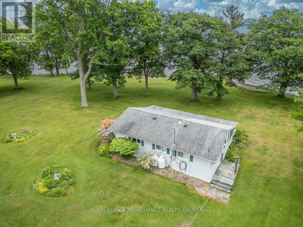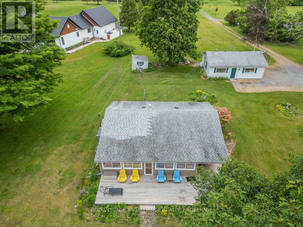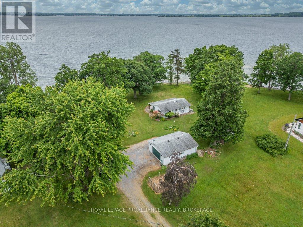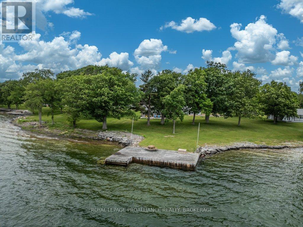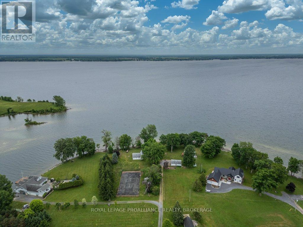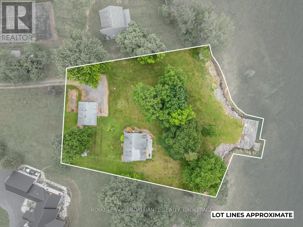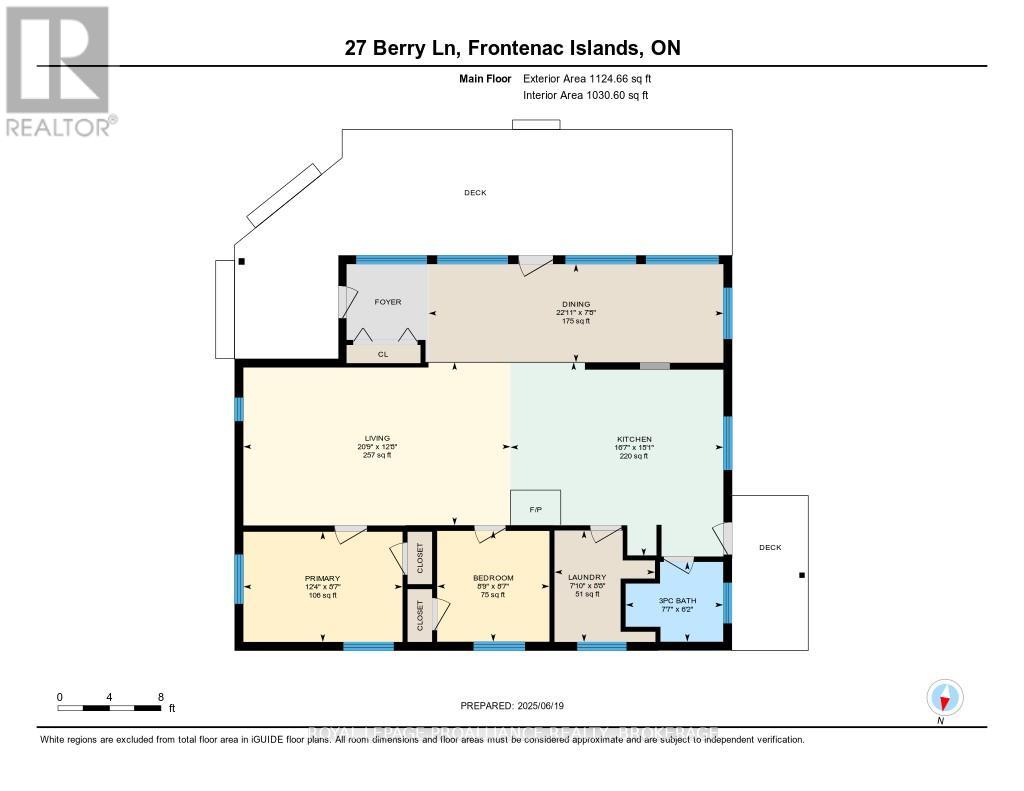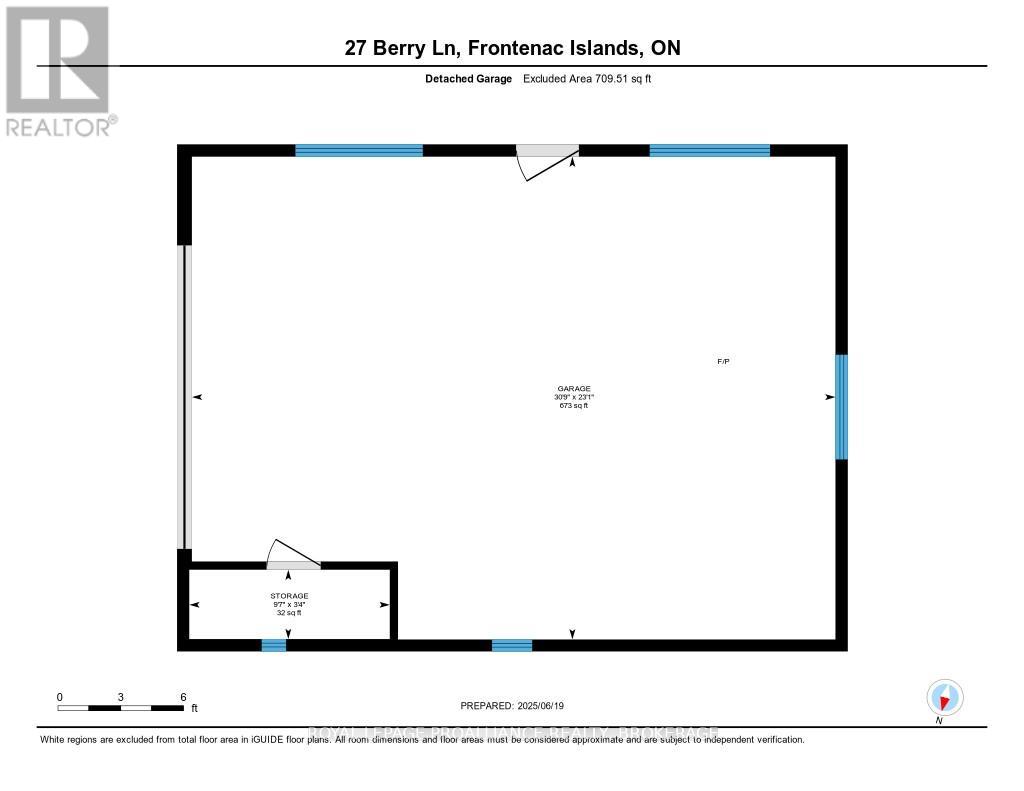27 Berry Lane Frontenac Islands, Ontario K0H 2Y0
$699,500
Wonderful well kept waterfront home or seasonal retreat, located on the St. Lawrence River shipping channel on the South Shore of Wolfe Island. Enjoy the beautiful sunrises and watch the ships make their voyage down river or out to Lake Ontario. Inside this home features two bedrooms, eat-in kitchen, large living room with propane stove, front sunroom and front deck. Outside the large, detached, insulated garage provides a workshop for your home projects and ample space for all your toys. The gradual slope of the well-kept grounds take you down to a dock and 176 feet of clean flat rock shoreline, providing excellent swimming and boating - perfect for water activities. It's time to come and enjoy Island life and see that this wonderful community has to offer. (id:50886)
Property Details
| MLS® Number | X12239591 |
| Property Type | Single Family |
| Community Name | 04 - The Islands |
| Easement | Unknown |
| Equipment Type | Propane Tank |
| Features | Irregular Lot Size, Flat Site |
| Parking Space Total | 8 |
| Rental Equipment Type | Propane Tank |
| Structure | Deck, Shed, Breakwater, Dock |
| View Type | River View, View Of Water, Direct Water View |
| Water Front Type | Waterfront On River |
Building
| Bathroom Total | 1 |
| Bedrooms Above Ground | 2 |
| Bedrooms Total | 2 |
| Age | 51 To 99 Years |
| Amenities | Fireplace(s) |
| Appliances | Water Heater, Dryer, Stove, Washer, Refrigerator |
| Architectural Style | Bungalow |
| Basement Type | None |
| Construction Style Attachment | Detached |
| Cooling Type | Central Air Conditioning |
| Exterior Finish | Vinyl Siding |
| Fireplace Present | Yes |
| Foundation Type | Block |
| Heating Fuel | Electric |
| Heating Type | Baseboard Heaters |
| Stories Total | 1 |
| Size Interior | 700 - 1,100 Ft2 |
| Type | House |
| Utility Water | Dug Well |
Parking
| Detached Garage | |
| Garage |
Land
| Access Type | Year-round Access, Private Docking |
| Acreage | No |
| Landscape Features | Landscaped |
| Sewer | Septic System |
| Size Depth | 193 Ft ,10 In |
| Size Frontage | 155 Ft |
| Size Irregular | 155 X 193.9 Ft |
| Size Total Text | 155 X 193.9 Ft |
| Zoning Description | Ru |
Rooms
| Level | Type | Length | Width | Dimensions |
|---|---|---|---|---|
| Main Level | Bathroom | 1.89 m | 2.31 m | 1.89 m x 2.31 m |
| Main Level | Bedroom | 2.63 m | 2.66 m | 2.63 m x 2.66 m |
| Main Level | Dining Room | 2.33 m | 6.99 m | 2.33 m x 6.99 m |
| Main Level | Kitchen | 4.59 m | 5.05 m | 4.59 m x 5.05 m |
| Main Level | Laundry Room | 2.64 m | 633 m | 2.64 m x 633 m |
| Main Level | Living Room | 3.86 m | 6.33 m | 3.86 m x 6.33 m |
| Main Level | Primary Bedroom | 2.61 m | 3.77 m | 2.61 m x 3.77 m |
Utilities
| Electricity | Installed |
Contact Us
Contact us for more information
Bob Joy
Salesperson
www.joysofkingston.ca/
80 Queen St
Kingston, Ontario K7K 6W7
(613) 544-4141
www.discoverroyallepage.ca/
Sue Joy
Salesperson
www.joysofkingston.ca/
80 Queen St
Kingston, Ontario K7K 6W7
(613) 544-4141
www.discoverroyallepage.ca/

