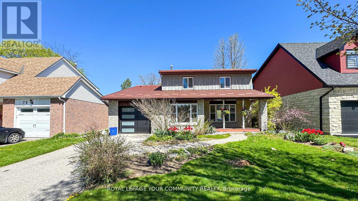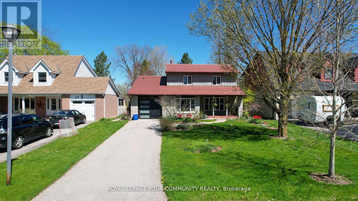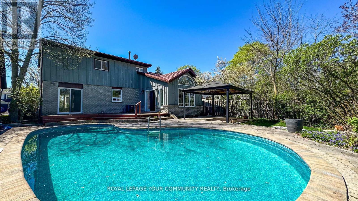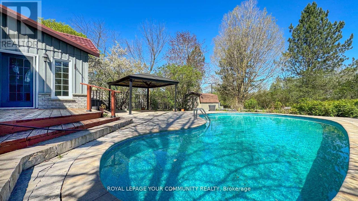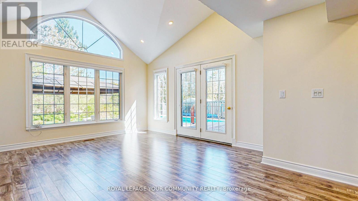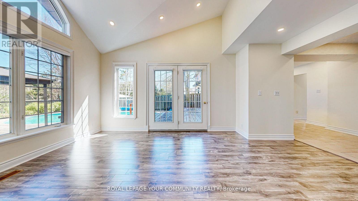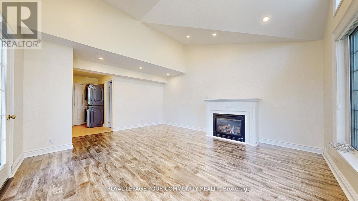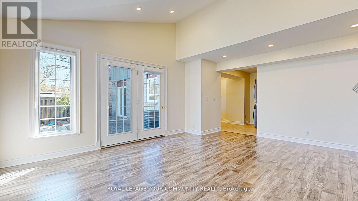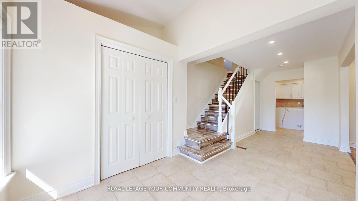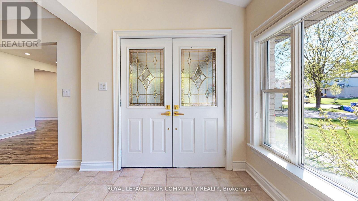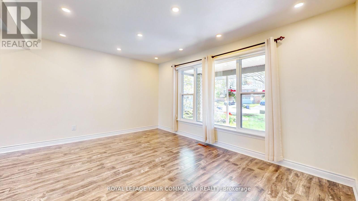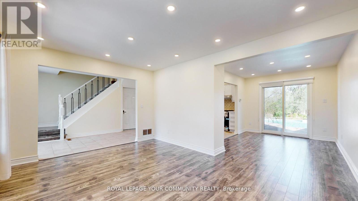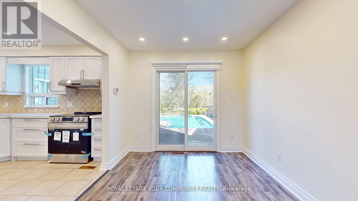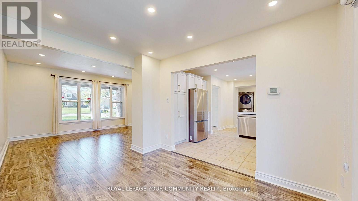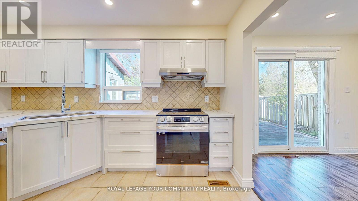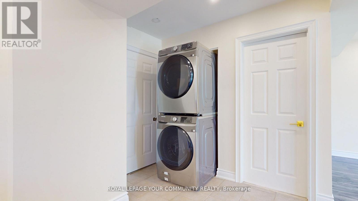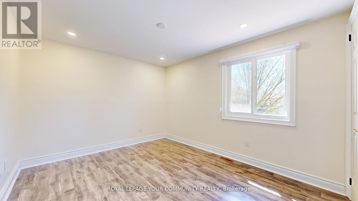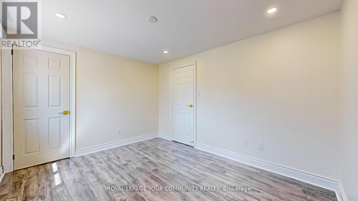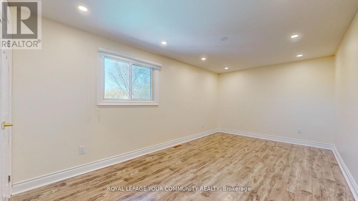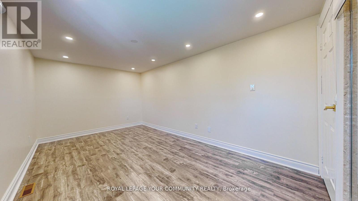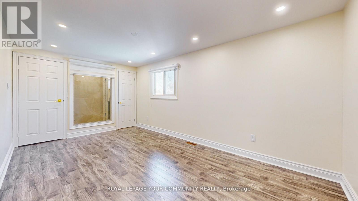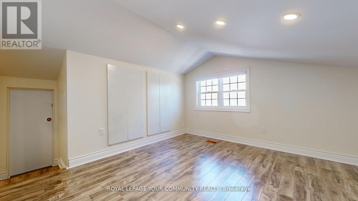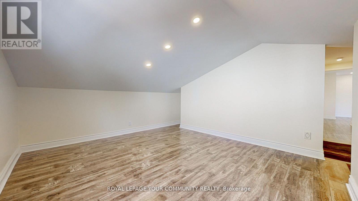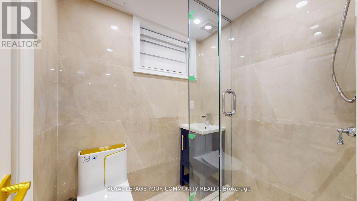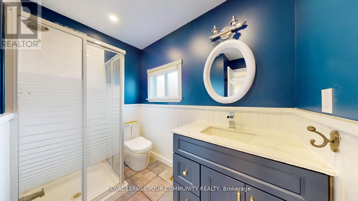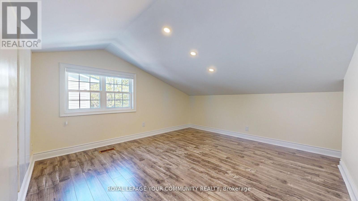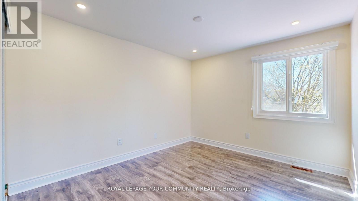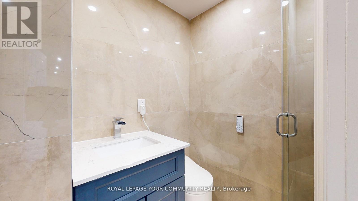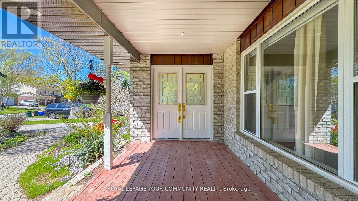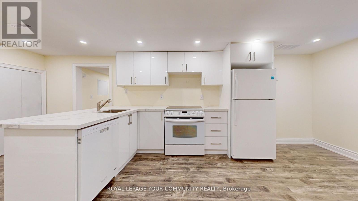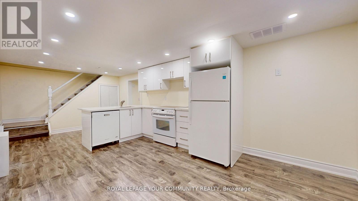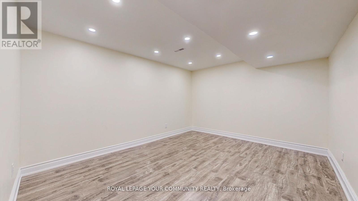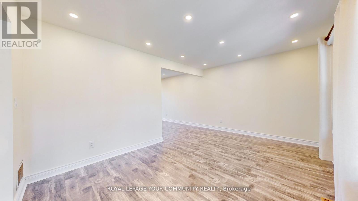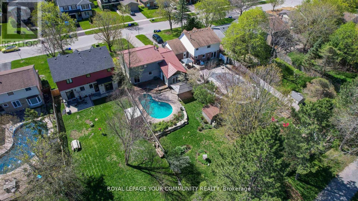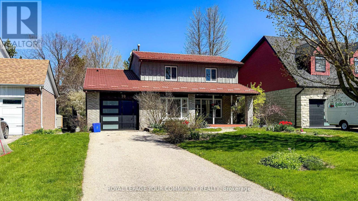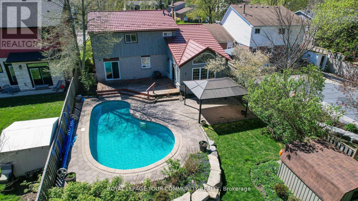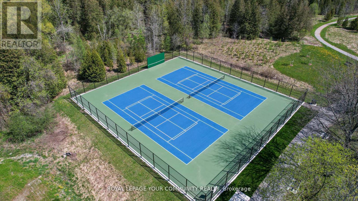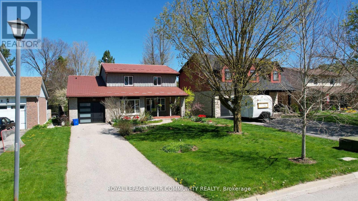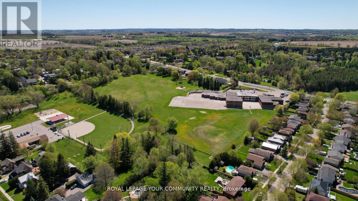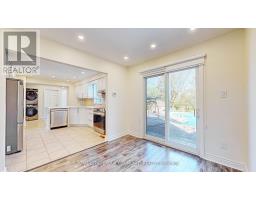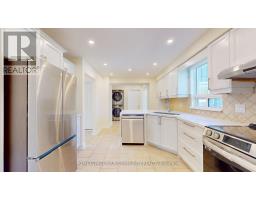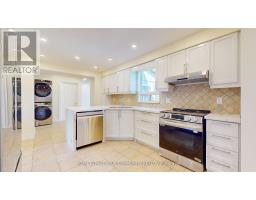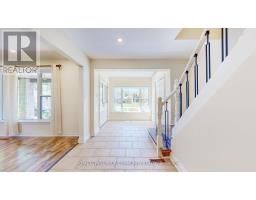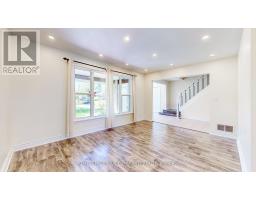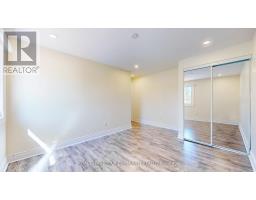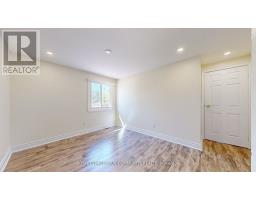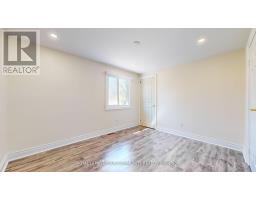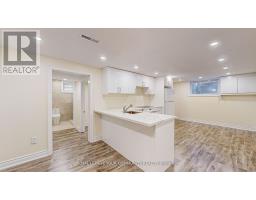Main & 2nd - 70 Shannon Road East Gwillimbury, Ontario L0G 1M0
$3,400 Monthly
This beautifully renovated family home in Mount Albert offers the perfect blend of comfort and style, swimming pool & Ravine in the back With 3 bedrooms plus a versatile media room that can easily convert into a 4th bedroom, theres plenty of space for everyone. The large family room,complete with a cozy gas fireplace, creates a warm and inviting atmosphere for gatherings, while the spacious living room and welcoming foyer enhance the home's charm. Step outside to a stunning backyard retreat featuring a deck and an in-ground pool (approximately 4 ft deep), ideal for outdoor entertaining and creating cherished family memories. The updated kitchen, equipped with new appliances, connects seamlessly to the dining area with a walk-out to the deck for effortless alfresco dining. Dont miss out on this exceptional opportunity! Basement is not included in this listing but can be leased at an additional cost. (id:50886)
Property Details
| MLS® Number | N12239079 |
| Property Type | Single Family |
| Community Name | Mt Albert |
| Amenities Near By | Park |
| Community Features | School Bus |
| Equipment Type | Water Heater |
| Features | Wooded Area, Ravine, Conservation/green Belt |
| Parking Space Total | 3 |
| Pool Type | Inground Pool |
| Rental Equipment Type | Water Heater |
Building
| Bathroom Total | 3 |
| Bedrooms Above Ground | 3 |
| Bedrooms Below Ground | 1 |
| Bedrooms Total | 4 |
| Appliances | Dishwasher, Dryer, Washer, Window Coverings, Refrigerator |
| Construction Style Attachment | Detached |
| Cooling Type | Central Air Conditioning |
| Exterior Finish | Wood, Brick |
| Fireplace Present | Yes |
| Flooring Type | Ceramic, Laminate |
| Foundation Type | Concrete |
| Heating Fuel | Natural Gas |
| Heating Type | Forced Air |
| Stories Total | 2 |
| Size Interior | 1,500 - 2,000 Ft2 |
| Type | House |
| Utility Water | Municipal Water |
Parking
| Attached Garage | |
| Garage |
Land
| Acreage | No |
| Fence Type | Fenced Yard |
| Land Amenities | Park |
| Sewer | Sanitary Sewer |
| Size Depth | 189 Ft |
| Size Frontage | 50 Ft |
| Size Irregular | 50 X 189 Ft |
| Size Total Text | 50 X 189 Ft |
Rooms
| Level | Type | Length | Width | Dimensions |
|---|---|---|---|---|
| Second Level | Primary Bedroom | 5.03 m | 2.97 m | 5.03 m x 2.97 m |
| Second Level | Bedroom 2 | 3.66 m | 3.02 m | 3.66 m x 3.02 m |
| Second Level | Bedroom 3 | 3.22 m | 3 m | 3.22 m x 3 m |
| Second Level | Other | 3.93 m | 3.56 m | 3.93 m x 3.56 m |
| Main Level | Kitchen | 6.5 m | 3.56 m | 6.5 m x 3.56 m |
| Main Level | Dining Room | 3.12 m | 2.66 m | 3.12 m x 2.66 m |
| Main Level | Living Room | 4.49 m | 3.2 m | 4.49 m x 3.2 m |
| Main Level | Family Room | 28 m | 5.33 m | 28 m x 5.33 m |
Utilities
| Cable | Available |
| Electricity | Installed |
| Sewer | Installed |
Contact Us
Contact us for more information
Mike Golshani
Broker
www.mikegolshani.com/
www.facebook.com/MikeGolshaniRealEstateBroker
twitter.com/mikeDbroker
ca.linkedin.com/pub/mike-golshani/33/a34/a63
8854 Yonge Street
Richmond Hill, Ontario L4C 0T4
(905) 731-2000
(905) 886-7556

