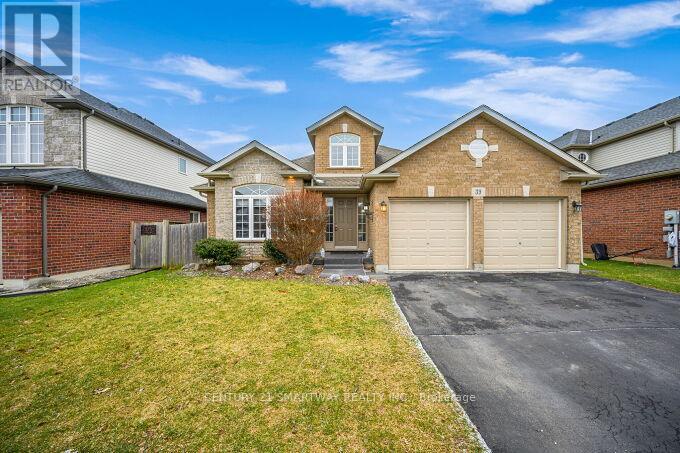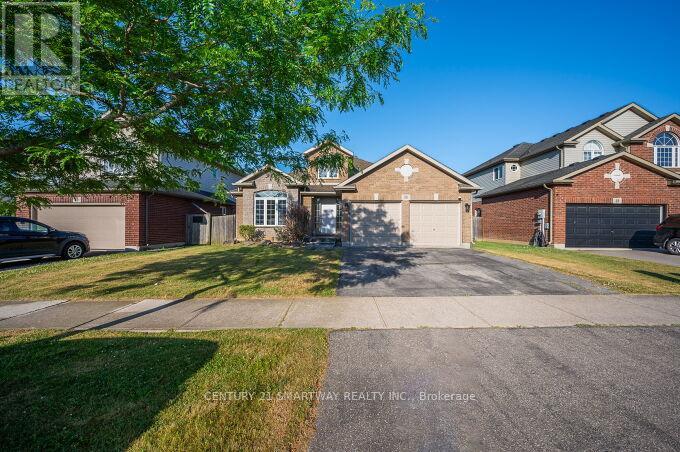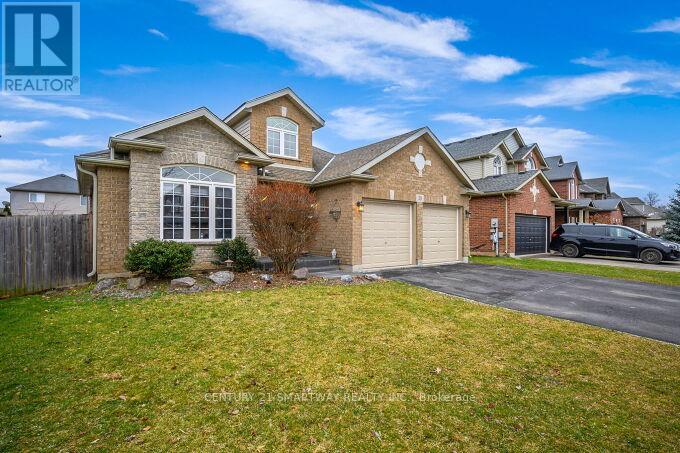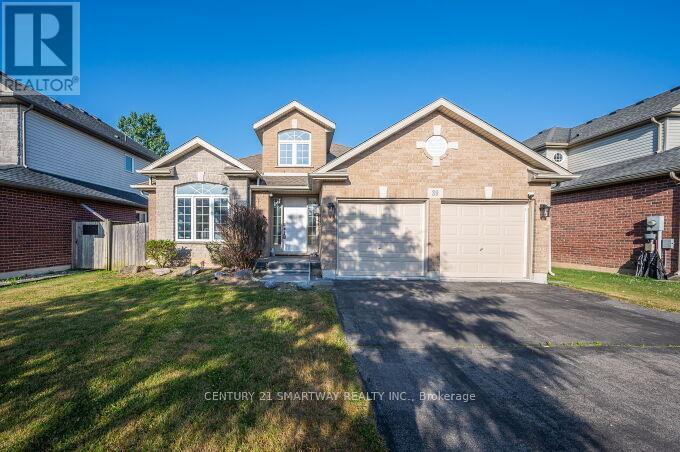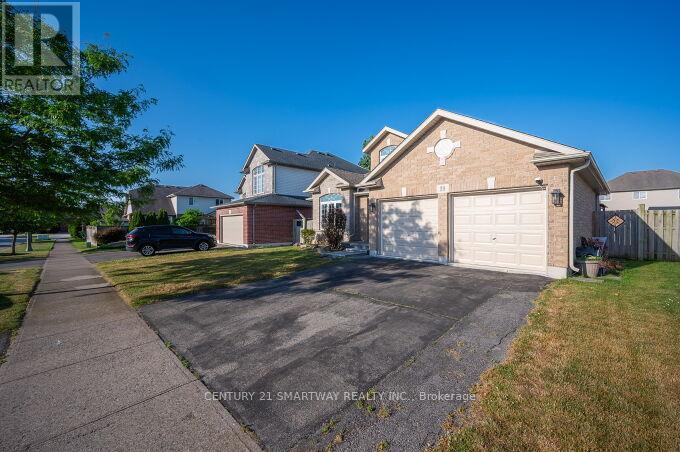39 Hillsdale Road Welland, Ontario L3C 7M4
$799,000
Welcome to 39 Hillsdale Drive Nestled in a family-friendly neighborhood, this beautifully maintained back-split offers the perfect blend of space, comfort and curb appeal. This home features 4+1 bedrooms, large living and family rooms, double car garage, double paved driveway, making it ideal for growing families and multi-generational living. Step inside to find soaring vaulted ceiling, a bright, open-concept main floor with large windows that fill the home with natural light. Large eat in kitchen overlooks the cozy family room below & features cathedral ceilings, ample cabinetry w/ backsplash, Sliding Patio doors to rear deck w/ gazebo perfect for relaxing and entertaining outdoors. Back yard is fully fenced w/ custom shed. Upper level you'll find three bedrooms with brand new vinyl plank floors. Primary Bedroom has w/i closet + additional custom closet & ensuite privilege to main bath w/ corner whirlpool tub. Lower level has family room w/gas fireplace, 4th bdrm & full bath, featuring tons of natural light from the above grade windows & custom shelving & storage compartments. The finished basement consists of large rec/games room, 3pc bath & workout room/5th bdrm, all with vinyl plank flooring. The overall layout provides both privacy and versatility with room to grow. Conveniently located near schools, parks, shopping, and major amenities, this is a rare opportunity to own a well-appointed home on a prime lot in Welland. A turnkey home don't miss out! (id:50886)
Property Details
| MLS® Number | X12241788 |
| Property Type | Single Family |
| Community Name | 771 - Coyle Creek |
| Amenities Near By | Hospital, Park, Place Of Worship, Schools |
| Community Features | Community Centre |
| Equipment Type | Water Heater |
| Features | Sump Pump |
| Parking Space Total | 4 |
| Rental Equipment Type | Water Heater |
| Structure | Shed |
Building
| Bathroom Total | 3 |
| Bedrooms Above Ground | 4 |
| Bedrooms Below Ground | 1 |
| Bedrooms Total | 5 |
| Amenities | Fireplace(s) |
| Appliances | Garage Door Opener Remote(s), Central Vacuum, Blinds, Dishwasher, Dryer, Stove, Washer, Refrigerator |
| Basement Development | Finished |
| Basement Type | N/a (finished) |
| Construction Style Attachment | Detached |
| Construction Style Split Level | Backsplit |
| Cooling Type | Central Air Conditioning |
| Exterior Finish | Brick |
| Fire Protection | Smoke Detectors |
| Fireplace Present | Yes |
| Flooring Type | Hardwood, Vinyl |
| Foundation Type | Poured Concrete |
| Heating Fuel | Natural Gas |
| Heating Type | Forced Air |
| Size Interior | 1,500 - 2,000 Ft2 |
| Type | House |
| Utility Water | Municipal Water |
Parking
| Attached Garage | |
| Garage |
Land
| Acreage | No |
| Fence Type | Fenced Yard |
| Land Amenities | Hospital, Park, Place Of Worship, Schools |
| Sewer | Sanitary Sewer |
| Size Depth | 115 Ft ,4 In |
| Size Frontage | 51 Ft ,9 In |
| Size Irregular | 51.8 X 115.4 Ft |
| Size Total Text | 51.8 X 115.4 Ft |
Rooms
| Level | Type | Length | Width | Dimensions |
|---|---|---|---|---|
| Basement | Recreational, Games Room | 4.7 m | 6.83 m | 4.7 m x 6.83 m |
| Basement | Bedroom 5 | 3.58 m | 4.52 m | 3.58 m x 4.52 m |
| Lower Level | Family Room | 8.13 m | 5.23 m | 8.13 m x 5.23 m |
| Lower Level | Bedroom 4 | 3.58 m | 5.61 m | 3.58 m x 5.61 m |
| Main Level | Living Room | 6.17 m | 5.13 m | 6.17 m x 5.13 m |
| Main Level | Dining Room | 5.11 m | 3.73 m | 5.11 m x 3.73 m |
| Main Level | Kitchen | 6.78 m | 3.76 m | 6.78 m x 3.76 m |
| Upper Level | Primary Bedroom | 5.08 m | 4.22 m | 5.08 m x 4.22 m |
| Upper Level | Bedroom 2 | 3 m | 3.63 m | 3 m x 3.63 m |
| Upper Level | Bedroom 3 | 3.76 m | 3.05 m | 3.76 m x 3.05 m |
https://www.realtor.ca/real-estate/28513205/39-hillsdale-road-welland-coyle-creek-771-coyle-creek
Contact Us
Contact us for more information
Lydia Lobo Rebello
Salesperson
www.lydiashomes.com/
www.facebook.com/LydiaRebelloRealtor
1315 Derry Road East, Unit 4
Mississauga, Ontario L5T 1B6
(905) 565-6363
(905) 565-0663

