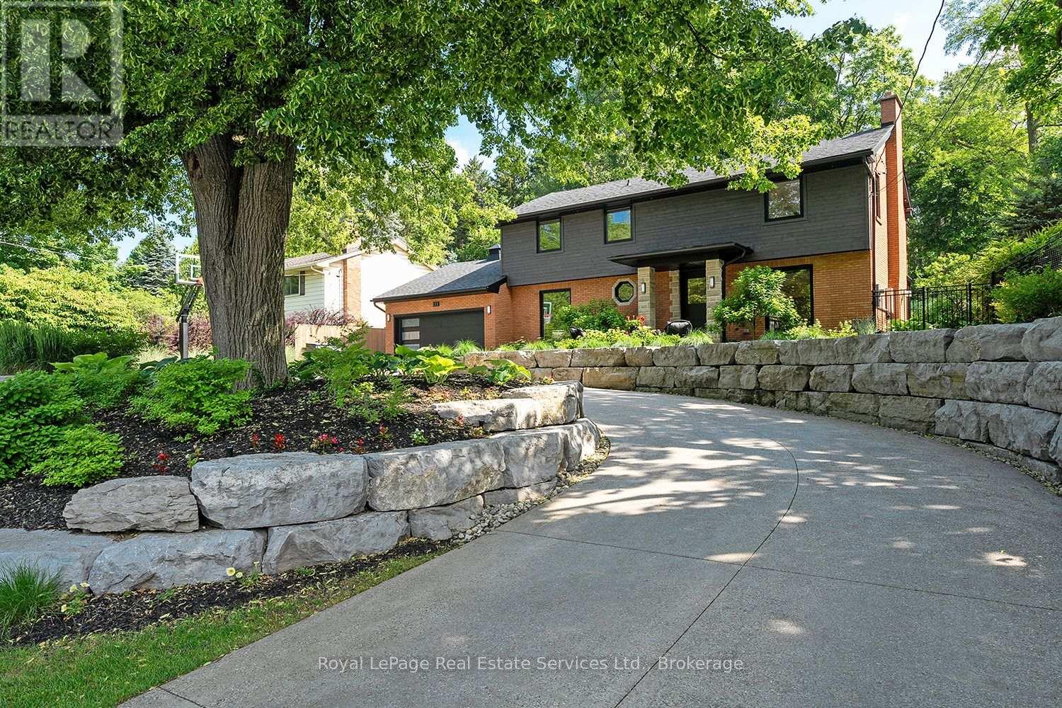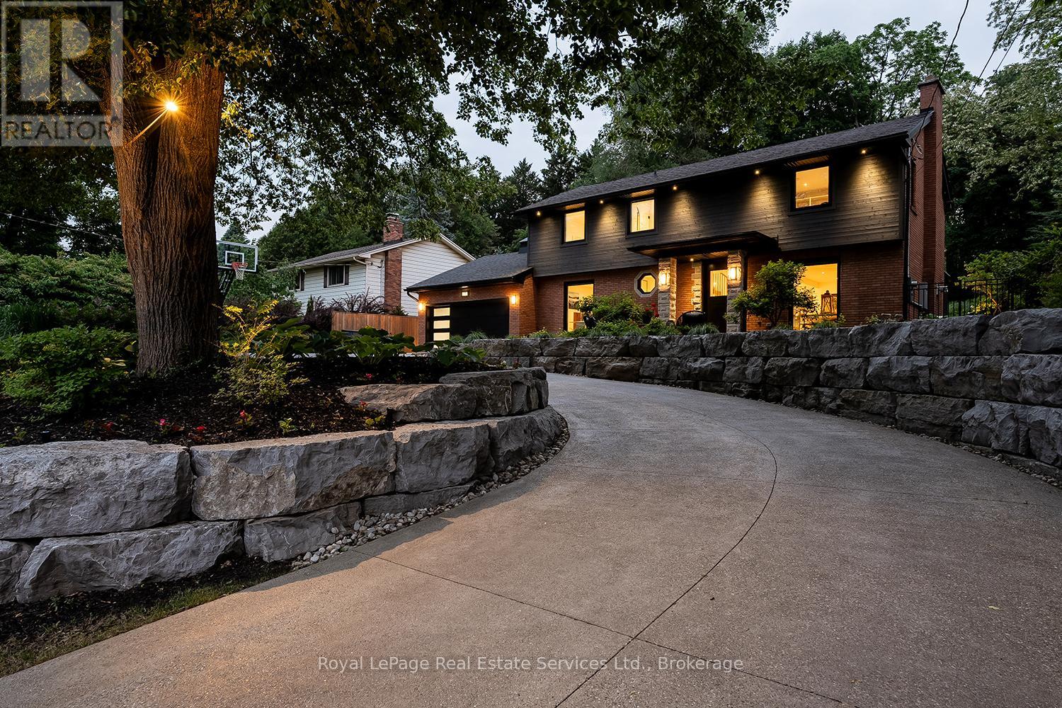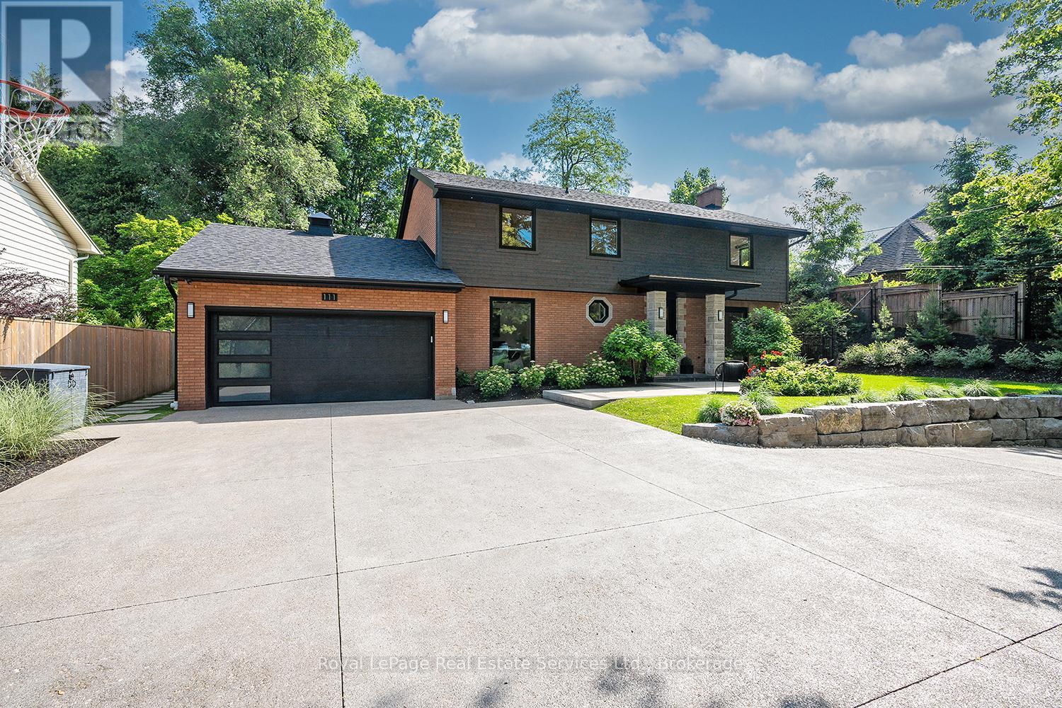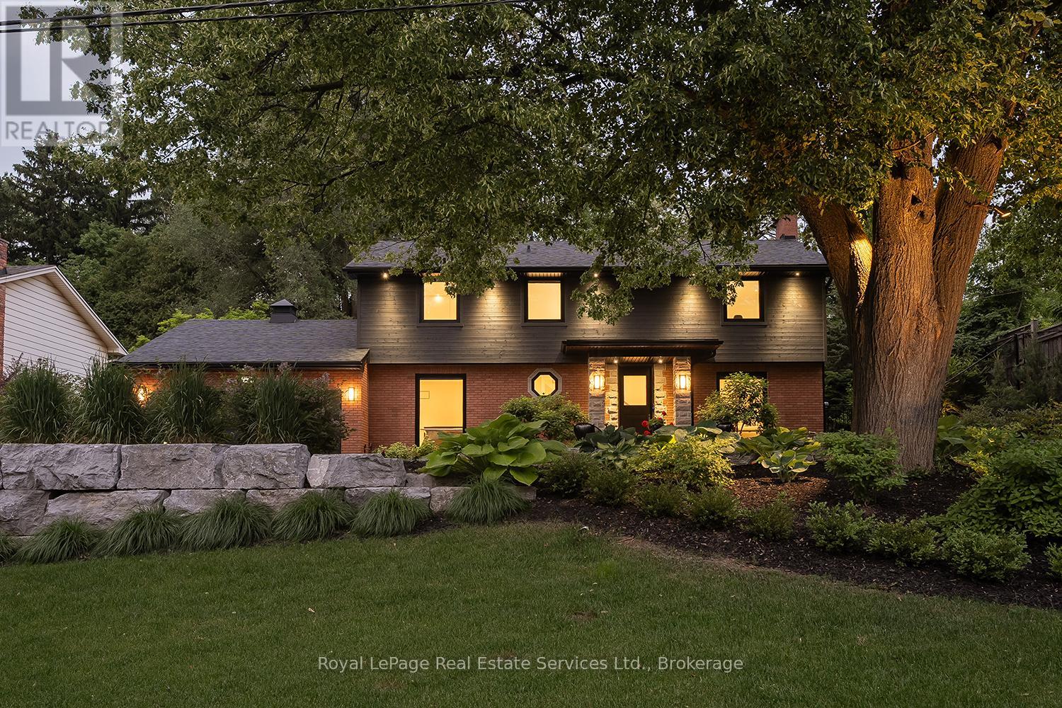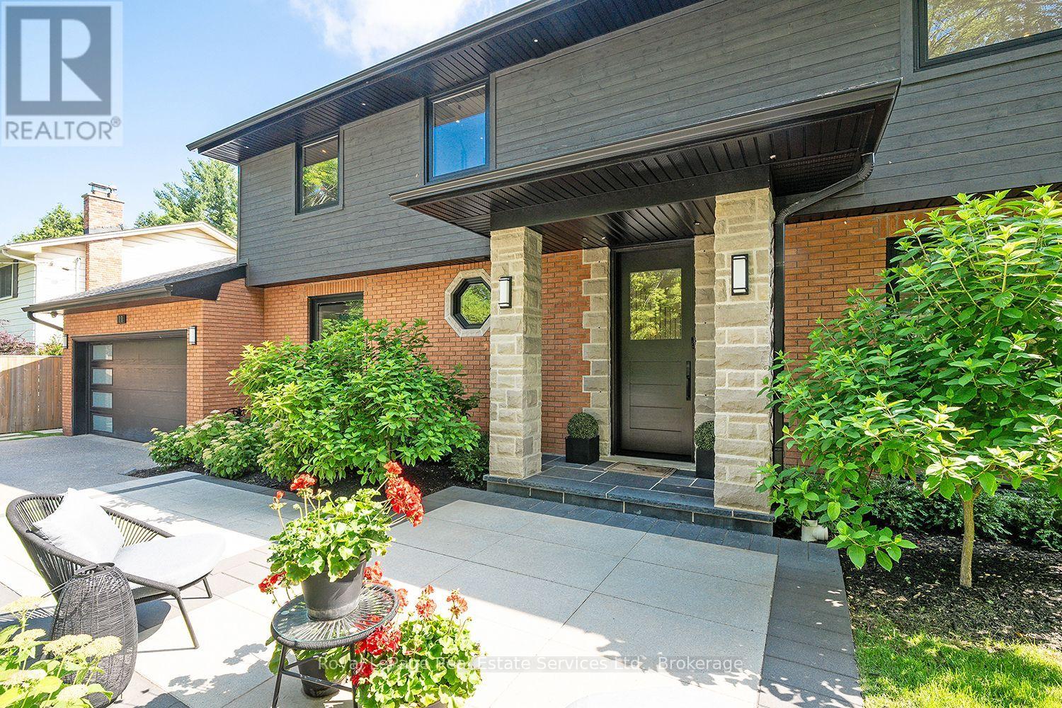111 Judith Crescent Hamilton, Ontario L9G 1L3
$2,495,000
Welcome to 111 Judith, a home that exceeds expectations in every way. Perfectly situated in the heart of Mansfield, this exceptional property is sure to impress. Girard Custom Homes has meticulously crafted all 3,531 sq ft of total living space w intention and detail. Positioned on a large, beautifully landscaped lot with detailed hardscaping, providing ultimate privacy and a calming sense of retreat. Upon entry, the main level showcases every element of luxury living, featuring white oak flooring, a stunning book-matched porcelain feature wall w a gas fireplace insert, and floor-to-ceiling DEL windows that flood the space w natural light. The true chefs kitchen features a spacious island, ample cabinetry, premium Thermador appliances, and a double faucet setup, blending high performance w sophisticated design. Surrounding the impeccably designed main level principal rooms are a stylish powder room, a dedicated office, and well-appointed laundry area. The second-level principal bedroom is a private retreat, complete with a spa-like ensuite(5 piece-heated floors), walk-in closet, and a 177 sqft balcony overlooking your personal oasis. Spacious and bright, the second and third bedrooms are divided by a beautifully designed four-piece bath (heated floors), ideal for comfort and privacy. Designed for both relaxation and entertainment, the lower level features a games room, a versatile rec room, a luxurious 3 piece bath w steam shower, and a fourth bedroom w walk-in closet. The rear yard is exceptionally private, featuring a detached accessory building perfect for a gym or home office (161 sqft, 12 ft ceiling), a relaxing hot tub, a tranquil water feature, and a hilltop fire pit the ultimate escape. 111 Judith is a must-see, showcasing unparalleled craftsmanship in the heart of Old Ancaster. Ideally located, just a short walk to HGCC and close to everything the community has to offer. (id:50886)
Property Details
| MLS® Number | X12241485 |
| Property Type | Single Family |
| Community Name | Ancaster |
| Amenities Near By | Golf Nearby, Park, Schools |
| Equipment Type | None |
| Features | Irregular Lot Size, Ravine, Conservation/green Belt, Lighting, Carpet Free, Sump Pump |
| Parking Space Total | 12 |
| Rental Equipment Type | None |
| Structure | Patio(s), Porch, Outbuilding, Shed |
Building
| Bathroom Total | 4 |
| Bedrooms Above Ground | 3 |
| Bedrooms Below Ground | 1 |
| Bedrooms Total | 4 |
| Age | 51 To 99 Years |
| Amenities | Fireplace(s) |
| Appliances | Hot Tub, Garage Door Opener Remote(s), Central Vacuum, Water Heater - Tankless |
| Basement Development | Finished |
| Basement Type | Full (finished) |
| Construction Status | Insulation Upgraded |
| Construction Style Attachment | Detached |
| Cooling Type | Central Air Conditioning, Air Exchanger |
| Exterior Finish | Brick |
| Fire Protection | Alarm System |
| Fireplace Present | Yes |
| Fireplace Total | 1 |
| Foundation Type | Block |
| Half Bath Total | 1 |
| Heating Fuel | Natural Gas |
| Heating Type | Forced Air |
| Stories Total | 2 |
| Size Interior | 2,000 - 2,500 Ft2 |
| Type | House |
| Utility Power | Generator |
| Utility Water | Municipal Water |
Parking
| Attached Garage | |
| Garage |
Land
| Acreage | No |
| Fence Type | Fully Fenced |
| Land Amenities | Golf Nearby, Park, Schools |
| Landscape Features | Lawn Sprinkler, Landscaped |
| Sewer | Sanitary Sewer |
| Size Depth | 191 Ft ,10 In |
| Size Frontage | 85 Ft |
| Size Irregular | 85 X 191.9 Ft |
| Size Total Text | 85 X 191.9 Ft |
| Zoning Description | Er-204 |
Rooms
| Level | Type | Length | Width | Dimensions |
|---|---|---|---|---|
| Second Level | Primary Bedroom | 5.74 m | 3.38 m | 5.74 m x 3.38 m |
| Second Level | Bedroom 2 | 3.43 m | 3.33 m | 3.43 m x 3.33 m |
| Second Level | Bedroom 3 | 3.89 m | 4.04 m | 3.89 m x 4.04 m |
| Lower Level | Recreational, Games Room | 5.11 m | 3.61 m | 5.11 m x 3.61 m |
| Lower Level | Games Room | 8.2 m | 3.53 m | 8.2 m x 3.53 m |
| Lower Level | Bedroom 4 | 3.89 m | 3.63 m | 3.89 m x 3.63 m |
| Lower Level | Utility Room | 2.34 m | 1.96 m | 2.34 m x 1.96 m |
| Main Level | Foyer | 3.56 m | 1.85 m | 3.56 m x 1.85 m |
| Main Level | Living Room | 7.14 m | 3.89 m | 7.14 m x 3.89 m |
| Main Level | Kitchen | 5.84 m | 3.38 m | 5.84 m x 3.38 m |
| Main Level | Dining Room | 3.05 m | 2.34 m | 3.05 m x 2.34 m |
| Main Level | Sitting Room | 3.66 m | 2.01 m | 3.66 m x 2.01 m |
| Main Level | Office | 3.81 m | 3.38 m | 3.81 m x 3.38 m |
| Main Level | Laundry Room | 3.51 m | 2.13 m | 3.51 m x 2.13 m |
https://www.realtor.ca/real-estate/28512441/111-judith-crescent-hamilton-ancaster-ancaster
Contact Us
Contact us for more information
Lesley Kennedy
Salesperson
326 Lakeshore Rd E
Oakville, Ontario L6J 1J6
(905) 845-4267
(905) 845-2052
royallepagecorporate.ca/
Stephanie Kennedy
Salesperson
326 Lakeshore Rd E
Oakville, Ontario L6J 1J6
(905) 845-4267
(905) 845-2052
royallepagecorporate.ca/
Joshua Doan
Salesperson
326 Lakeshore Rd E
Oakville, Ontario L6J 1J6
(905) 845-4267
(905) 845-2052
royallepagecorporate.ca/

