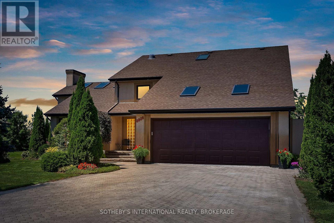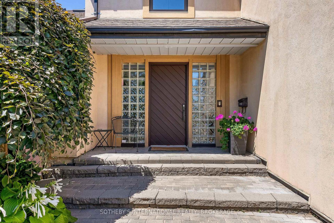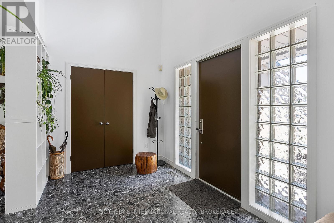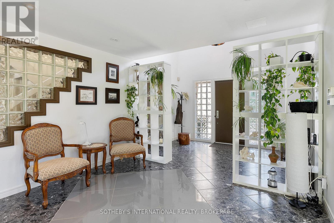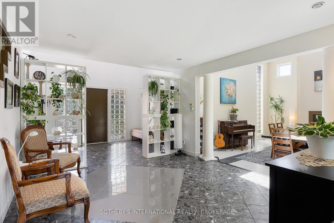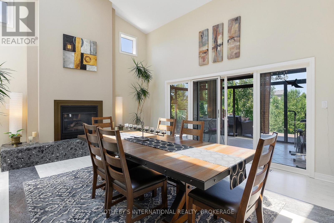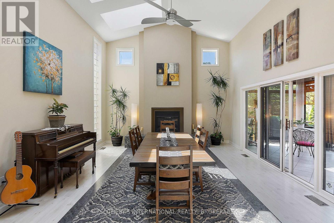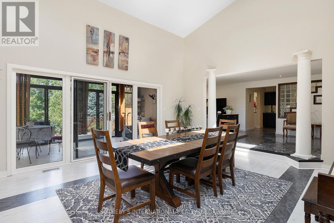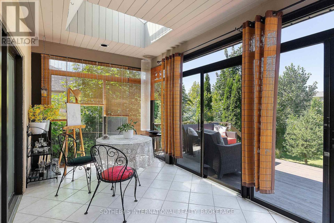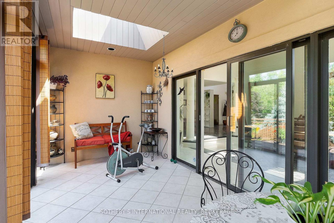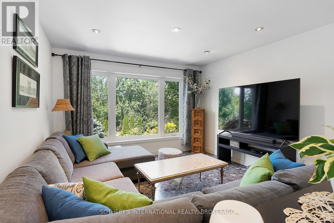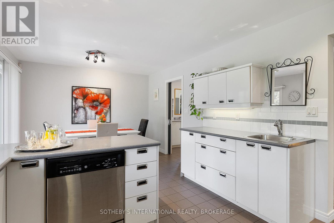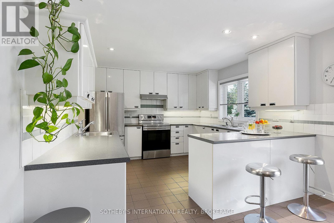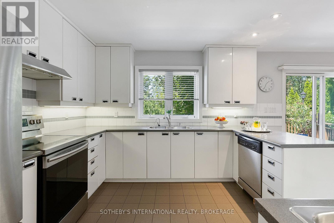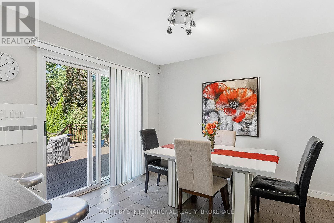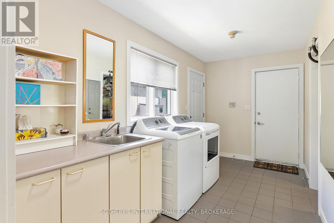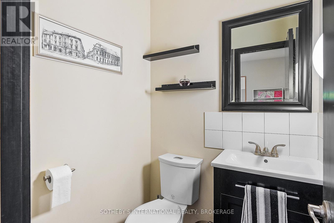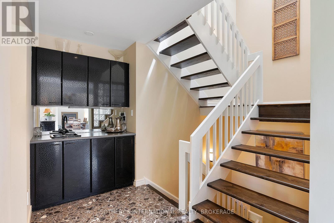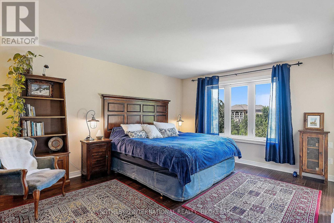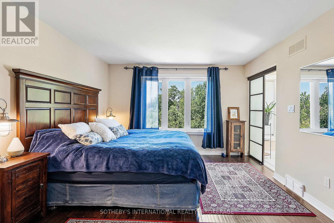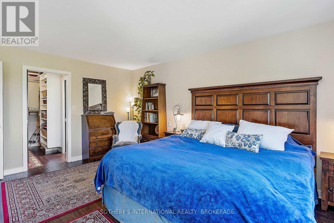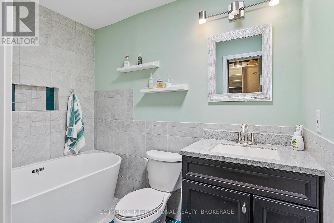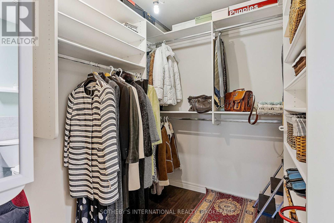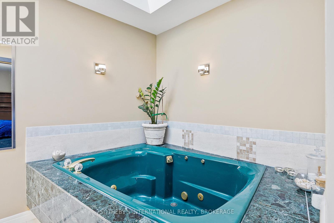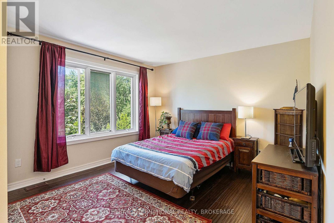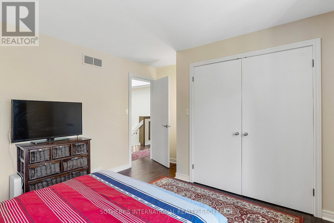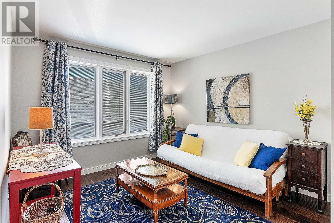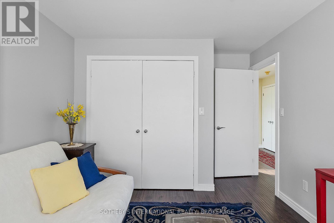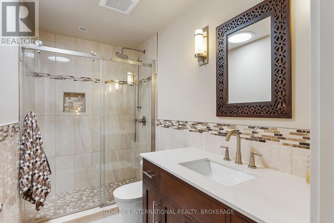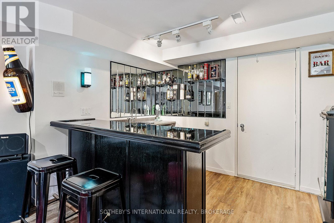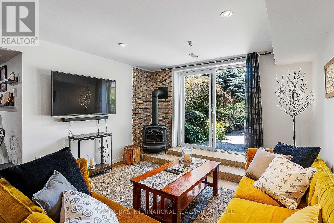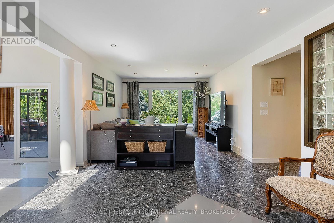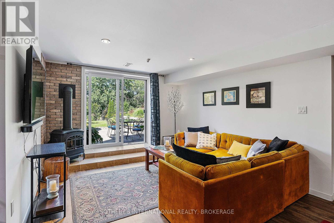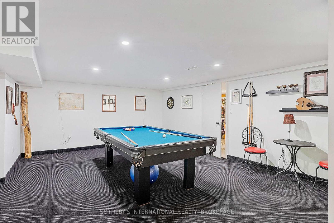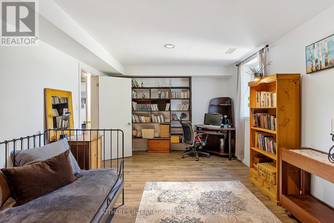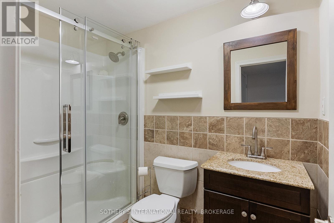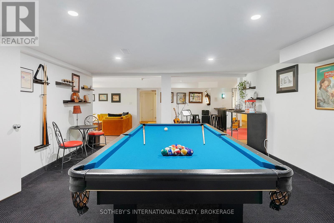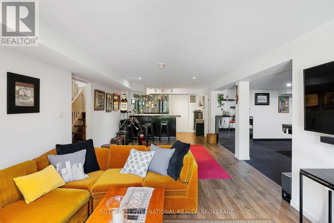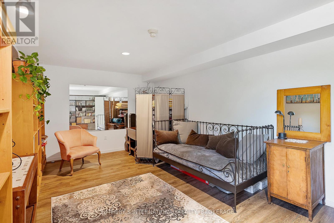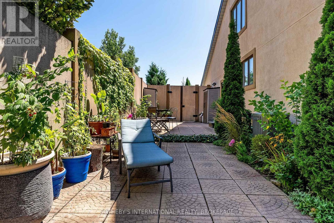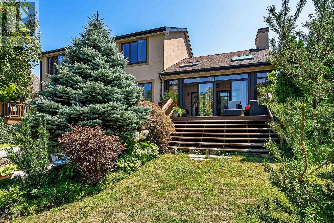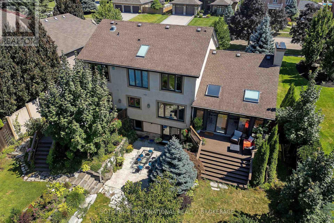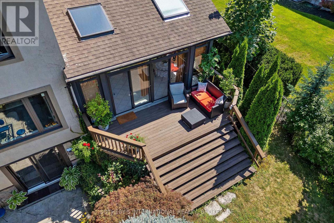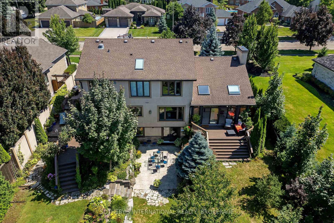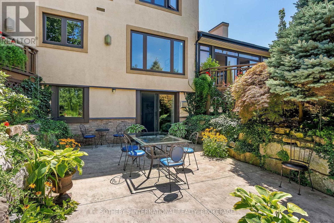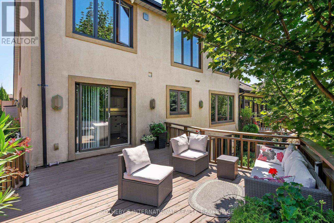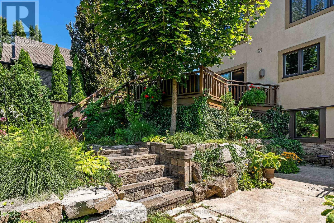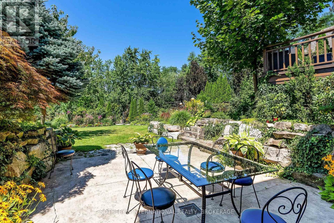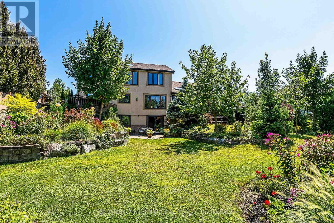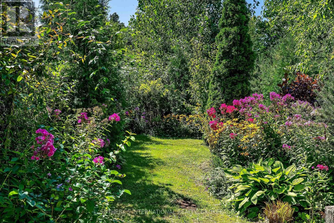3535 Cardinal Drive Niagara Falls, Ontario L2H 2Y1
$1,680,000
Welcome to your dream home in the prestigious Mount Carmel area of Niagara Falls, where luxury meets tranquility. Nestled among mature trees and beautifully landscaped gardens, this exceptional property sits on a ravine, offering unmatched privacy and no rear neighborsmaking it one of the areas rare gems.The serene gardens are a haven of diverse perennials and mature trees, providing a peaceful retreat by the forested ravine. Here, you can relax amid the songs of birds and the scents of fresh herbs in a chemical-free environment. You might even spot a turtle or various birds from nearby Shriners Creek. The outdoor spaces offer a variety of settings, from a Mediterranean-inspired terrace to two patios overlooking the garden, all with breathtaking views.Inside, the homes spacious layout includes four generously sized bedrooms and a dedicated den/office space near the entrance. Whether entertaining in the elegant dining room or unwinding in the cozy living room, this home seamlessly blends comfort and style. It features three luxurious bathrooms, including one with a relaxing jacuzzi, perfect for unwinding. The three-season sunroom offers a tranquil space to enjoy nature year-round.The expansive lower level is perfect for entertaining, complete with a stylish bar, pool table, and wine cellar. The kitchen, a culinary enthusiasts dream, is equipped with modern appliances, two sinks, a butlers mini bar, and ample counter space.This home is designed for modern living, featuring a 2 car garage, four spot interlocking stone driveway and a.state-of-the-art 5-line irrigation system ensures the garden remains lush. Additional comforts include a central vacuum system, two gas fireplaces, a 7-year-old roof, and a brand-new furnace. Energy-efficient windows, along with nine skylights and two sun tunnels, fill the home with natural light, creating a bright and welcoming atmosphere.This 3,609 sq. ft. residence is meticulously designed for comfort, beauty, and privacy. (id:50886)
Property Details
| MLS® Number | X12242314 |
| Property Type | Single Family |
| Community Name | 208 - Mt. Carmel |
| Amenities Near By | Public Transit |
| Equipment Type | Water Heater |
| Features | Hillside, Wooded Area, Sloping, Ravine, Open Space, Sump Pump, Atrium/sunroom |
| Parking Space Total | 6 |
| Rental Equipment Type | Water Heater |
Building
| Bathroom Total | 5 |
| Bedrooms Above Ground | 4 |
| Bedrooms Total | 4 |
| Age | 31 To 50 Years |
| Amenities | Fireplace(s) |
| Appliances | Garage Door Opener Remote(s), Central Vacuum |
| Basement Development | Finished |
| Basement Features | Walk Out |
| Basement Type | N/a (finished) |
| Construction Status | Insulation Upgraded |
| Construction Style Attachment | Detached |
| Cooling Type | Central Air Conditioning |
| Exterior Finish | Stucco |
| Fire Protection | Security System |
| Fireplace Present | Yes |
| Fireplace Total | 2 |
| Foundation Type | Poured Concrete |
| Half Bath Total | 3 |
| Heating Fuel | Natural Gas |
| Heating Type | Forced Air |
| Stories Total | 2 |
| Size Interior | 2,000 - 2,500 Ft2 |
| Type | House |
| Utility Water | Municipal Water |
Parking
| Attached Garage | |
| Garage |
Land
| Acreage | No |
| Land Amenities | Public Transit |
| Sewer | Sanitary Sewer |
| Size Depth | 157 Ft ,10 In |
| Size Frontage | 78 Ft ,10 In |
| Size Irregular | 78.9 X 157.9 Ft |
| Size Total Text | 78.9 X 157.9 Ft|under 1/2 Acre |
| Surface Water | River/stream |
Utilities
| Cable | Available |
| Electricity | Installed |
| Sewer | Installed |
Contact Us
Contact us for more information
Don Mcfaul
Broker
14 Queen Street Box 1570
Niagara On The Lake, Ontario L0S 1J0
(905) 468-0001
(905) 468-7653
www.sothebysrealty.ca/

