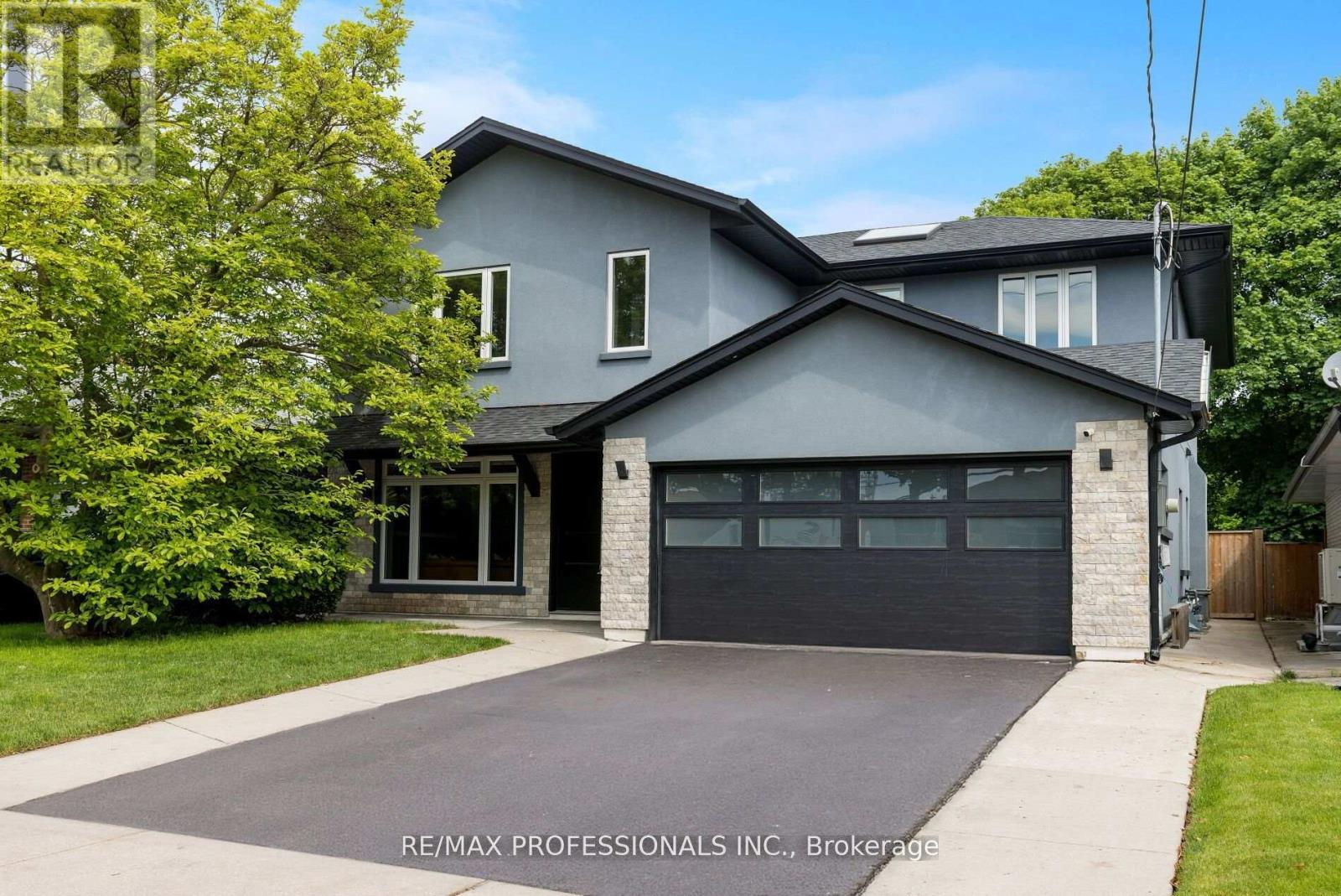60 Keane Avenue Toronto, Ontario M9B 2C2
$2,149,998
Flooded with natural light and boasting an open, spacious layout, this stunning 4+1 bedroom, 5 bathroom home offers modern living at its finest. The extra-large kitchen features beamed ceiling and luxurious island designed for comfort and style, perfect for family gatherings or hosting friends. Step outside to your own backyard oasis, complete with a pool large enough for memorable summer pool parties or a couple of morning laps. In winter, get cozy with heated floors in the master ensuite bathroom, then unwind by the fireplace on the main floor. The finished basement adds even more versatility with a full bathroom, kitchenette, and a generous bedroom ideal for guests or extended family. Perfectly positioned for convenience and lifestyle located just minutes to Wedgewood Park (with pools and skating rink) and Glen Park (with tennis courts and splash pool). Minutes to Loblaws, Sherway Gardens & Pearson. Downtown commuters will appreciate quick access to the 427 or a 20-minute train ride. (id:50886)
Property Details
| MLS® Number | W12242275 |
| Property Type | Single Family |
| Neigbourhood | Islington-City Centre West |
| Community Name | Islington-City Centre West |
| Amenities Near By | Place Of Worship |
| Features | Carpet Free |
| Parking Space Total | 4 |
| Pool Type | Inground Pool |
| View Type | View |
Building
| Bathroom Total | 5 |
| Bedrooms Above Ground | 4 |
| Bedrooms Below Ground | 1 |
| Bedrooms Total | 5 |
| Amenities | Fireplace(s) |
| Appliances | Garage Door Opener Remote(s), Central Vacuum, Oven - Built-in, Dishwasher, Dryer, Microwave, Oven, Range, Washer, Window Coverings, Wine Fridge, Refrigerator |
| Basement Development | Finished |
| Basement Features | Walk Out |
| Basement Type | N/a (finished) |
| Construction Style Attachment | Detached |
| Cooling Type | Central Air Conditioning |
| Exterior Finish | Brick, Stucco |
| Fireplace Present | Yes |
| Flooring Type | Tile |
| Foundation Type | Unknown |
| Half Bath Total | 1 |
| Heating Fuel | Natural Gas |
| Heating Type | Forced Air |
| Stories Total | 2 |
| Size Interior | 2,500 - 3,000 Ft2 |
| Type | House |
| Utility Water | Municipal Water |
Parking
| Attached Garage | |
| Garage |
Land
| Acreage | No |
| Fence Type | Fenced Yard |
| Land Amenities | Place Of Worship |
| Sewer | Sanitary Sewer |
| Size Depth | 123 Ft ,4 In |
| Size Frontage | 50 Ft ,1 In |
| Size Irregular | 50.1 X 123.4 Ft |
| Size Total Text | 50.1 X 123.4 Ft |
Rooms
| Level | Type | Length | Width | Dimensions |
|---|---|---|---|---|
| Second Level | Primary Bedroom | 3.99 m | 6.74 m | 3.99 m x 6.74 m |
| Second Level | Bedroom 2 | 6.55 m | 4.02 m | 6.55 m x 4.02 m |
| Second Level | Bedroom 3 | 3.02 m | 4.15 m | 3.02 m x 4.15 m |
| Second Level | Bedroom 4 | 4.66 m | 3.96 m | 4.66 m x 3.96 m |
| Basement | Exercise Room | 4.08 m | 5.82 m | 4.08 m x 5.82 m |
| Basement | Recreational, Games Room | 6.55 m | 8.29 m | 6.55 m x 8.29 m |
| Basement | Bedroom 5 | 5.94 m | 3.99 m | 5.94 m x 3.99 m |
| Main Level | Living Room | 10.24 m | 8.29 m | 10.24 m x 8.29 m |
| Main Level | Dining Room | 10.24 m | 8.29 m | 10.24 m x 8.29 m |
| Main Level | Kitchen | 5.94 m | 5.12 m | 5.94 m x 5.12 m |
| Main Level | Laundry Room | 3.02 m | 3.08 m | 3.02 m x 3.08 m |
Contact Us
Contact us for more information
Lindsay Selland
Salesperson
www.sellandrealestate.com/
www.facebook.com/LindsaySellandRealEstate/
4242 Dundas St W Unit 9
Toronto, Ontario M8X 1Y6
(416) 236-1241
(416) 231-0563

































































































