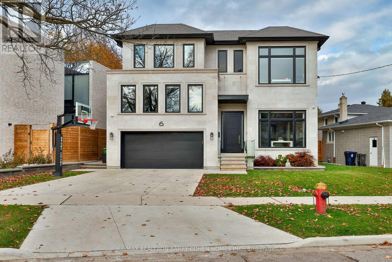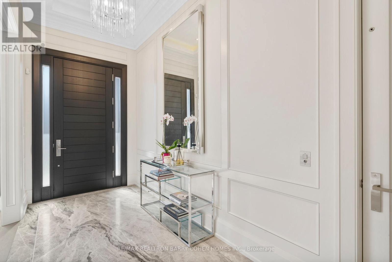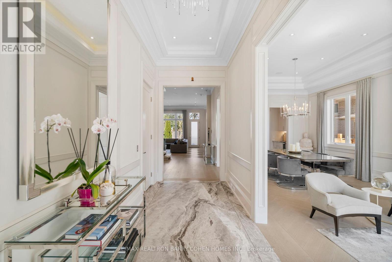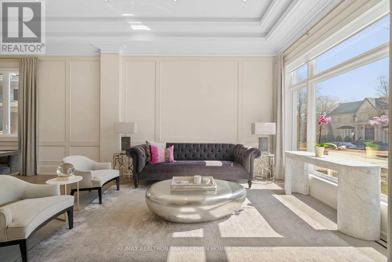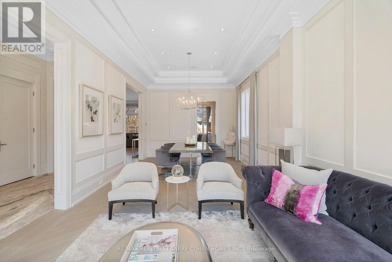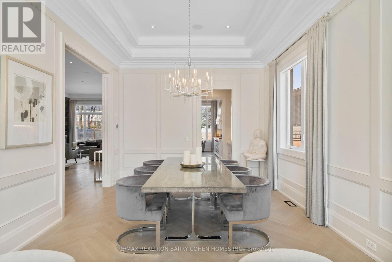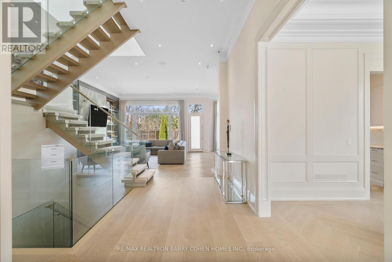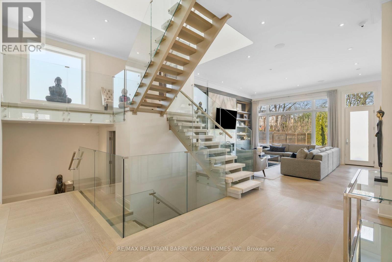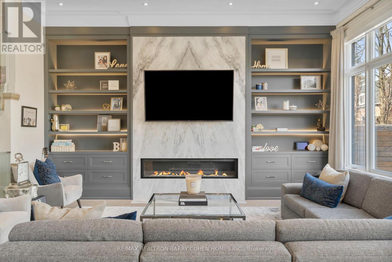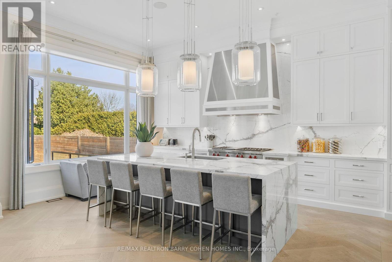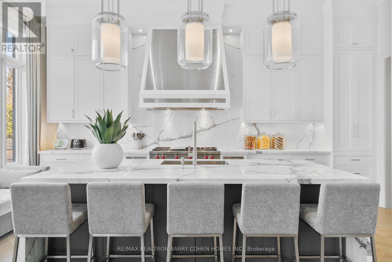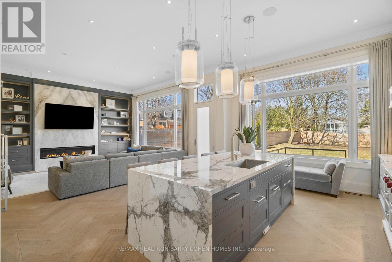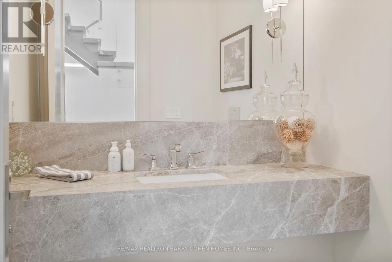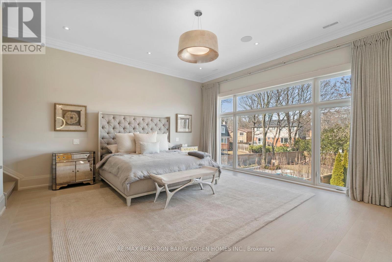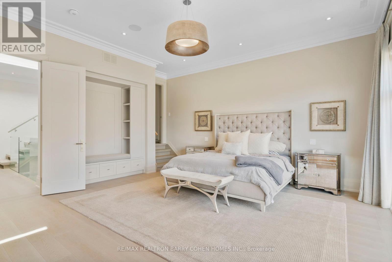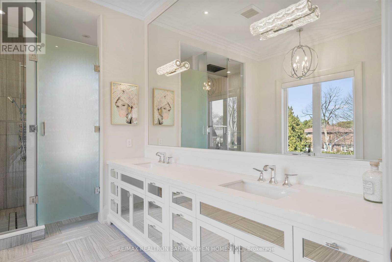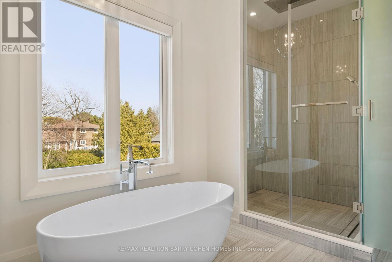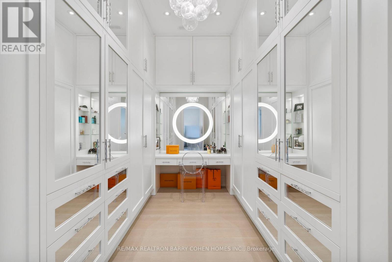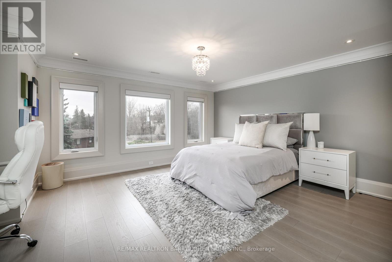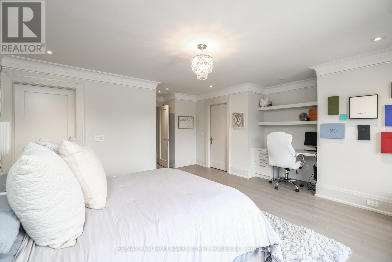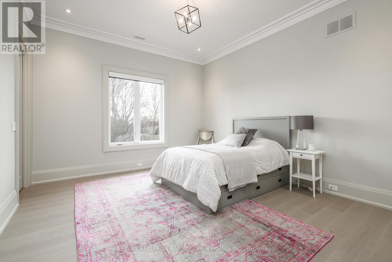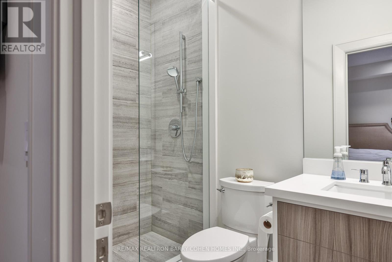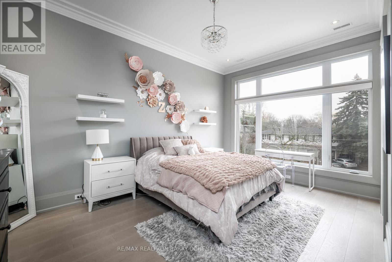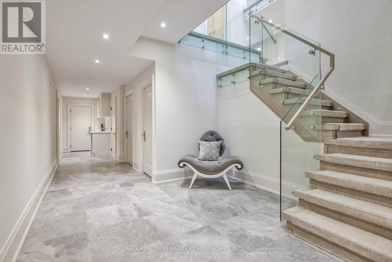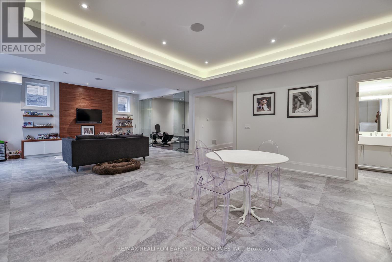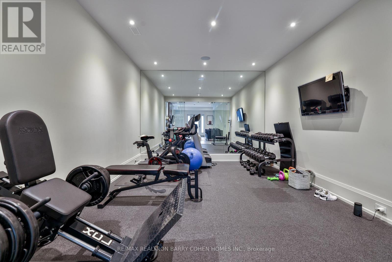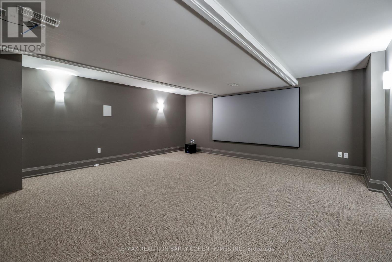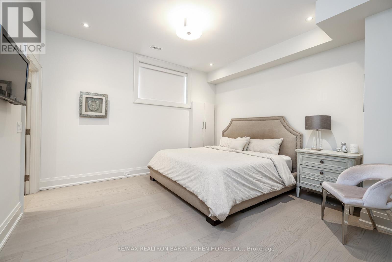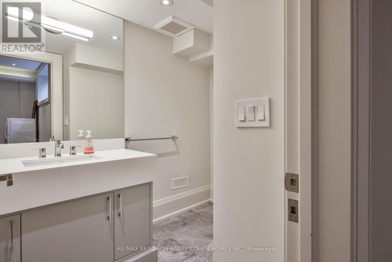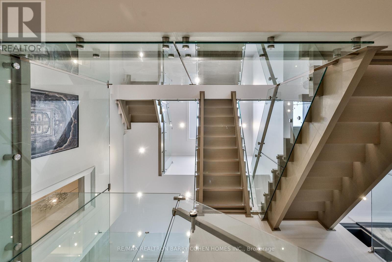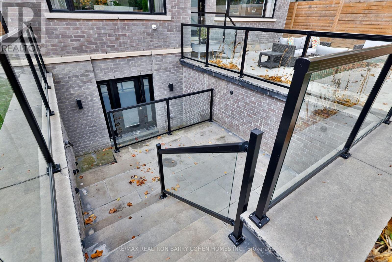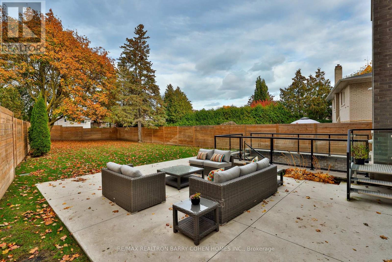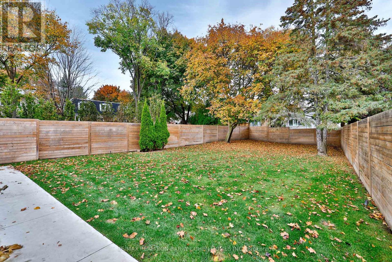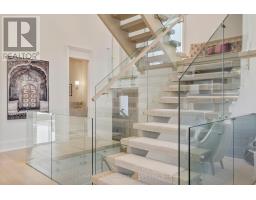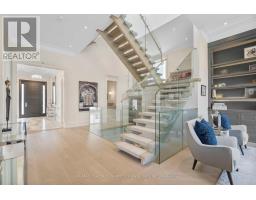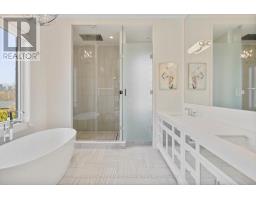6 Stubbs Drive Toronto, Ontario M2L 2R1
$4,995,000
Dramatic Design & Innovative Style Throughout. Architecturally Significant. 7,100+ Sq. Ft. Of Living Area Of Remarkably Curated Exterior & Interior Dcor. Spacious & Sophisticated With A Cozy Family Home Feel. Completed In 2020. Five Levels Of Superior Living Space. Elevator Accessible To All Floors. Airy Open Floating Staircases. Combined Formal Living Room & Dining Room For Elegant Entertaining. Incredible Gourmet-Level Kitchen W/ Waterfall Island & Panelled Appliances Opens To Family Room Retreat W/Fireplace. Sensational Primary Bedroom Suite W/H+H W/I Closets, Spa-Evocative Ensuite With Heated Floors. Trio Of Bespoke Bedrooms W/Ensuites Includes Secluded Top Floor Suite. L/L W/Home Theatre & Gym. Elevator W/Double Sided Entry. Landscaped Backyard W/Lighting & Patio. Porch W/Hot Tub Potential. Highly Rated Dunalnce PS & Windfields JHS, Shopping, Restaurants & Granite Club. (id:50886)
Property Details
| MLS® Number | C12241915 |
| Property Type | Single Family |
| Neigbourhood | North York |
| Community Name | St. Andrew-Windfields |
| Amenities Near By | Schools, Public Transit, Park |
| Features | Carpet Free |
| Parking Space Total | 6 |
Building
| Bathroom Total | 7 |
| Bedrooms Above Ground | 4 |
| Bedrooms Below Ground | 1 |
| Bedrooms Total | 5 |
| Appliances | Central Vacuum, Oven, Stove |
| Basement Development | Finished |
| Basement Features | Walk Out, Walk-up |
| Basement Type | N/a (finished), N/a |
| Construction Style Attachment | Detached |
| Cooling Type | Central Air Conditioning |
| Exterior Finish | Stone |
| Fireplace Present | Yes |
| Flooring Type | Hardwood |
| Foundation Type | Unknown |
| Half Bath Total | 2 |
| Heating Fuel | Natural Gas |
| Heating Type | Forced Air |
| Stories Total | 2 |
| Size Interior | 3,500 - 5,000 Ft2 |
| Type | House |
| Utility Water | Municipal Water |
Parking
| Garage |
Land
| Acreage | No |
| Fence Type | Fenced Yard |
| Land Amenities | Schools, Public Transit, Park |
| Sewer | Sanitary Sewer |
| Size Depth | 204 Ft ,2 In |
| Size Frontage | 64 Ft ,4 In |
| Size Irregular | 64.4 X 204.2 Ft ; East Depth 181.52 |
| Size Total Text | 64.4 X 204.2 Ft ; East Depth 181.52 |
Rooms
| Level | Type | Length | Width | Dimensions |
|---|---|---|---|---|
| Second Level | Office | 6.05 m | 5.69 m | 6.05 m x 5.69 m |
| Second Level | Primary Bedroom | 5.61 m | 5.49 m | 5.61 m x 5.49 m |
| Second Level | Bedroom 2 | 4.5 m | 4.24 m | 4.5 m x 4.24 m |
| Second Level | Bedroom 3 | 4.55 m | 4.09 m | 4.55 m x 4.09 m |
| Second Level | Bedroom 4 | 5.11 m | 3.48 m | 5.11 m x 3.48 m |
| Basement | Exercise Room | 4.85 m | 3.94 m | 4.85 m x 3.94 m |
| Basement | Bedroom 5 | 4.17 m | 3.94 m | 4.17 m x 3.94 m |
| Basement | Recreational, Games Room | 9.86 m | 5.31 m | 9.86 m x 5.31 m |
| Main Level | Living Room | 4.34 m | 3.91 m | 4.34 m x 3.91 m |
| Main Level | Dining Room | 4.44 m | 3.91 m | 4.44 m x 3.91 m |
| Main Level | Kitchen | 6.1 m | 4.22 m | 6.1 m x 4.22 m |
| Main Level | Family Room | 5.79 m | 5.72 m | 5.79 m x 5.72 m |
Contact Us
Contact us for more information
Barry Cohen
Broker
(416) 223-1818
www.barrycohenhomes.com/
309 York Mills Ro Unit 7
Toronto, Ontario M2L 1L3
(416) 222-8600
(416) 222-1237
Patricia Sun
Salesperson
(416) 930-6920
309 York Mills Ro Unit 7
Toronto, Ontario M2L 1L3
(416) 222-8600
(416) 222-1237
Sasha Rebecca Firestone
Salesperson
309 York Mills Ro Unit 7
Toronto, Ontario M2L 1L3
(416) 222-8600
(416) 222-1237

