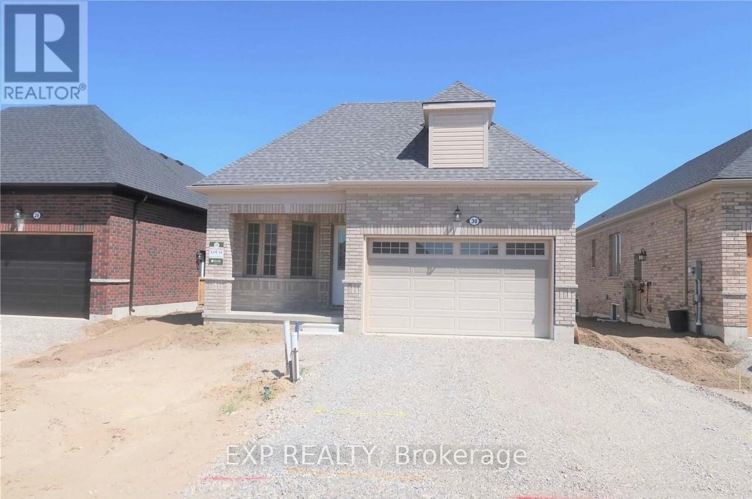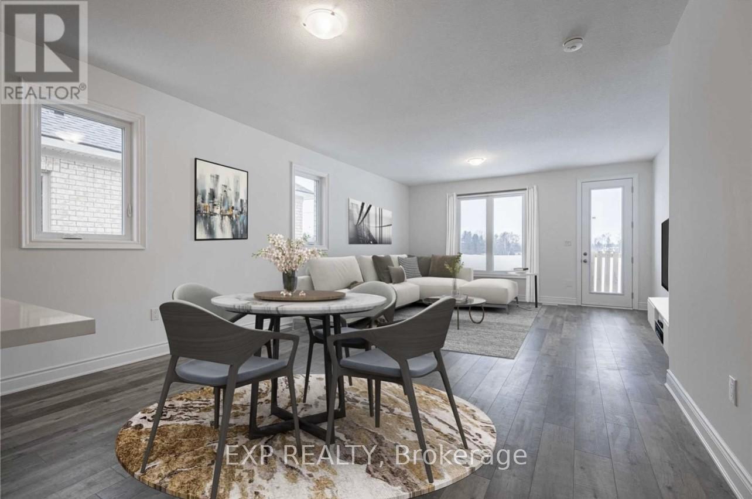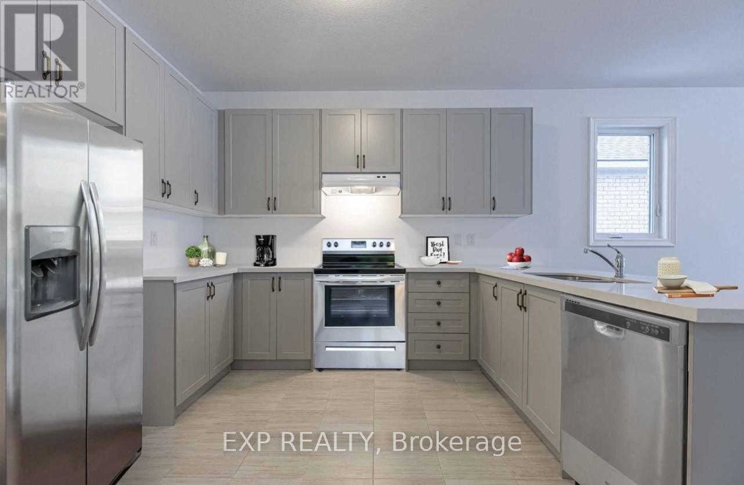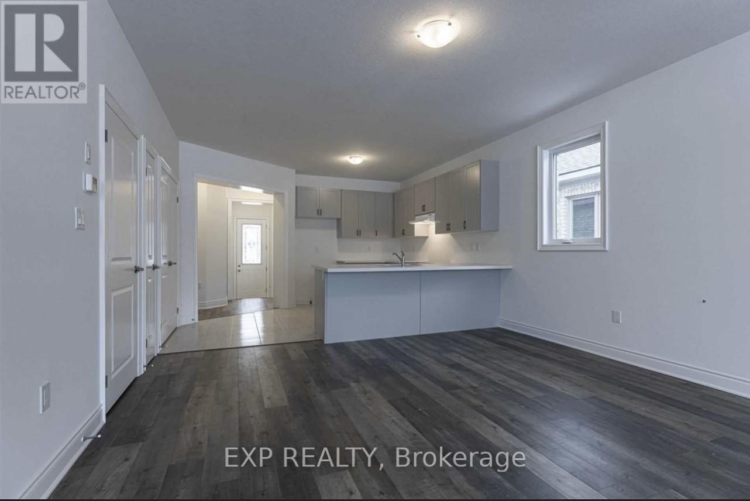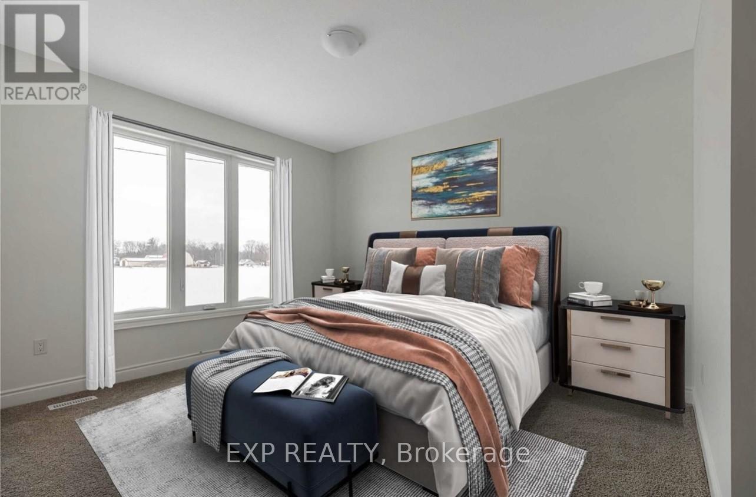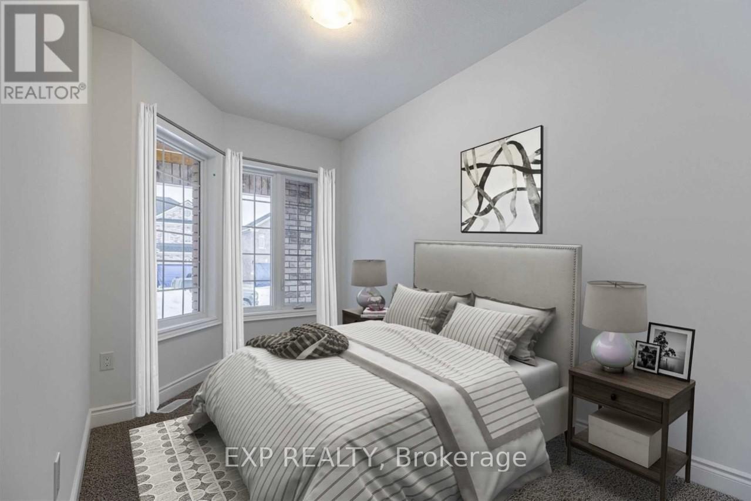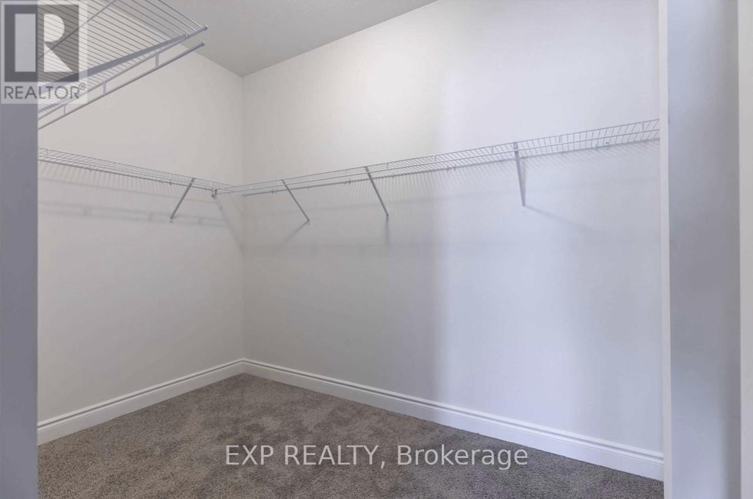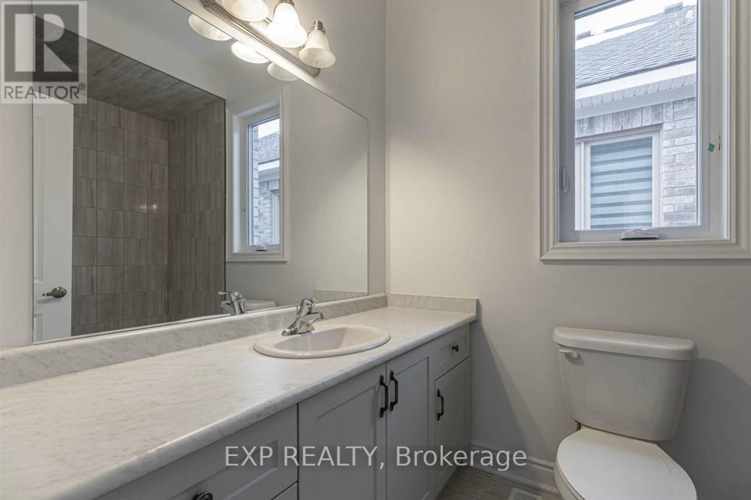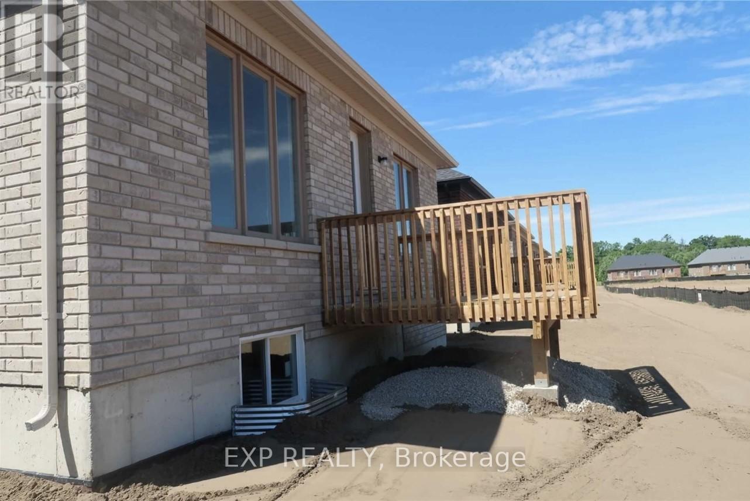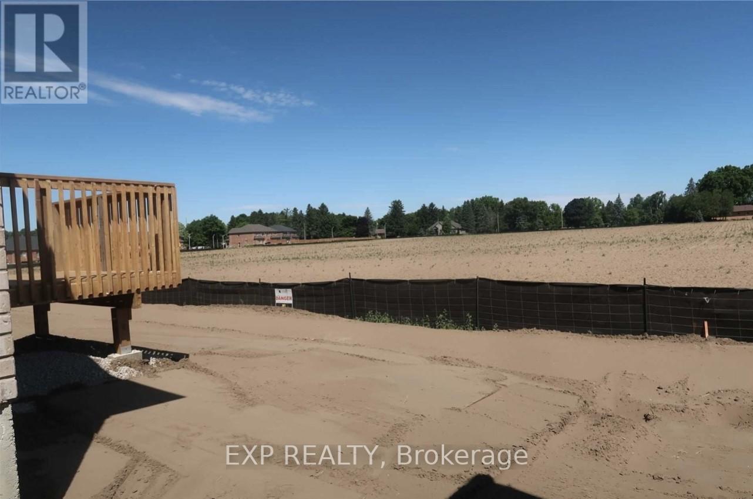30 Seaton Crescent Tillsonburg, Ontario N4G 0J8
$659,000
This Stunning Brand New 2-Bedroom, 2-Bathroom Home Is The Perfect Blend Of Style, Space, And Convenience. From The Moment You Arrive, You'll Be Captivated By Its Beautiful Beige Brick Exterior, Giving It Timeless Curb Appeal And A Warm, Welcoming Presence. Step Inside To Discover A Thoughtfully Designed Open-Concept Layout That Offers Both Functionality And FlowIdeal For Entertaining Guests Or Enjoying Cozy Nights In. The Heart Of The Home Features A Spacious Living And Dining Area Filled With Natural Light, Thanks To Large Windows Throughout That Create A Bright And Uplifting Atmosphere. The Kitchen Offers Plenty Of Room For Future Upgrades And Customization, Making It A Perfect Canvas For Any Buyers Vision. The Primary Bedroom Is A Private Retreat, Complete With A Full Ensuite Bathroom And A Large Walk-In Closet Offering Both Comfort And Practicality. The Second Bedroom Is Generously Sized And Ideal For A Family Member, Guest Room, Or Even A Home Office. With A Double Car Garage And Room For Two More Cars On The Private Driveway, You'll Have Ample Parking Space For Both Family And Visitors. Located In A Family-Friendly Neighbourhood Close To Schools, Parks, Shops, Restaurants, And Everyday Essentials, This Home Offers The Lifestyle And Convenience Every Homeowner Dreams Of. (id:50886)
Property Details
| MLS® Number | X12242579 |
| Property Type | Single Family |
| Parking Space Total | 4 |
Building
| Bathroom Total | 2 |
| Bedrooms Above Ground | 2 |
| Bedrooms Total | 2 |
| Appliances | Dishwasher, Dryer, Stove, Washer, Refrigerator |
| Architectural Style | Bungalow |
| Basement Development | Unfinished |
| Basement Type | N/a (unfinished) |
| Construction Style Attachment | Detached |
| Cooling Type | Central Air Conditioning |
| Exterior Finish | Brick |
| Foundation Type | Unknown |
| Heating Fuel | Natural Gas |
| Heating Type | Forced Air |
| Stories Total | 1 |
| Size Interior | 1,100 - 1,500 Ft2 |
| Type | House |
| Utility Water | Municipal Water |
Parking
| Attached Garage | |
| Garage |
Land
| Acreage | No |
| Sewer | Sanitary Sewer |
| Size Depth | 103 Ft ,4 In |
| Size Frontage | 41 Ft ,3 In |
| Size Irregular | 41.3 X 103.4 Ft |
| Size Total Text | 41.3 X 103.4 Ft |
Rooms
| Level | Type | Length | Width | Dimensions |
|---|---|---|---|---|
| Main Level | Living Room | 4.88 m | 4.27 m | 4.88 m x 4.27 m |
| Main Level | Dining Room | 2.95 m | 3.81 m | 2.95 m x 3.81 m |
| Main Level | Primary Bedroom | 4.27 m | 3.66 m | 4.27 m x 3.66 m |
| Main Level | Bedroom | 4.39 m | 2.44 m | 4.39 m x 2.44 m |
| Main Level | Kitchen | 3.71 m | 3.81 m | 3.71 m x 3.81 m |
| Main Level | Bathroom | Measurements not available | ||
| Main Level | Bathroom | Measurements not available |
https://www.realtor.ca/real-estate/28514983/30-seaton-crescent-tillsonburg
Contact Us
Contact us for more information
Tish Schobourgh
Salesperson
(866) 530-7737

