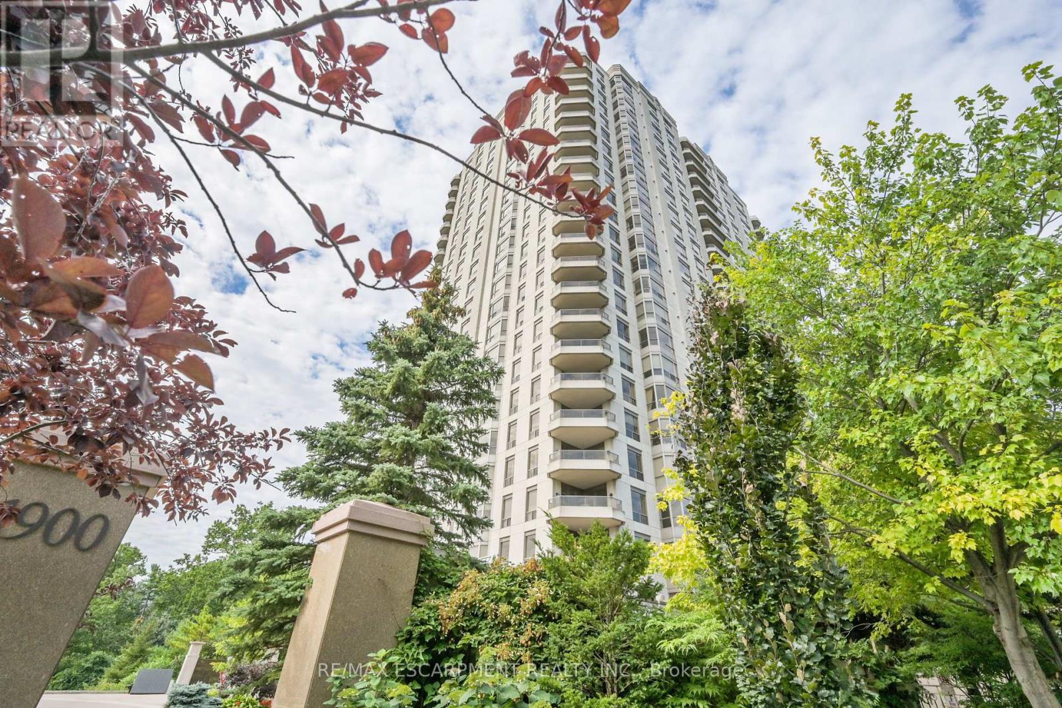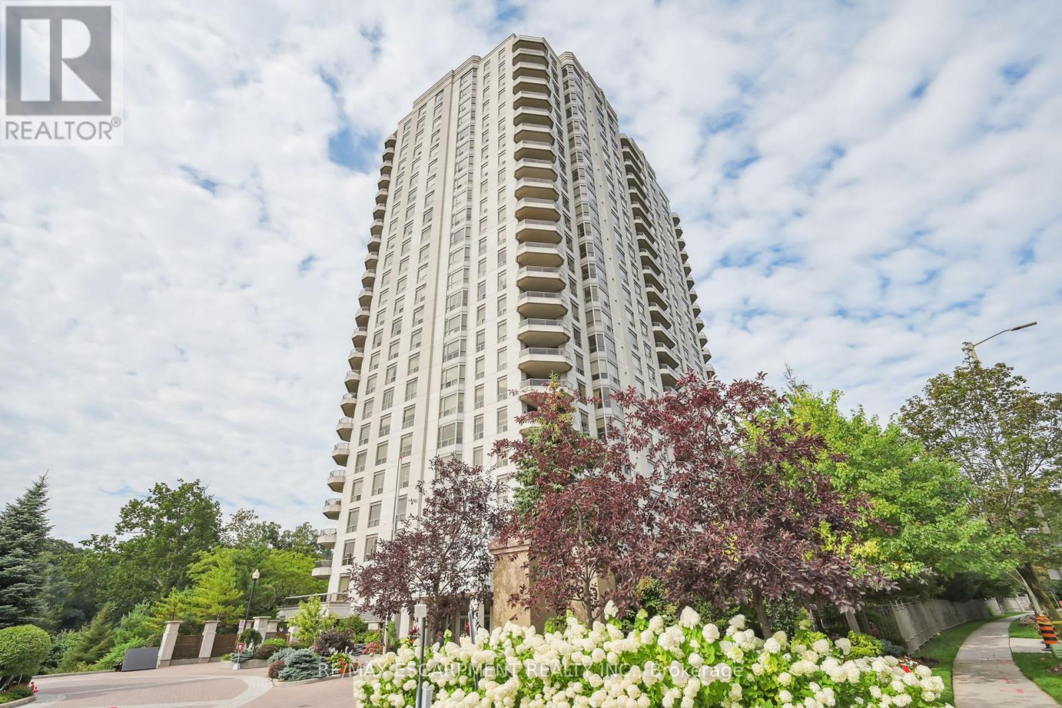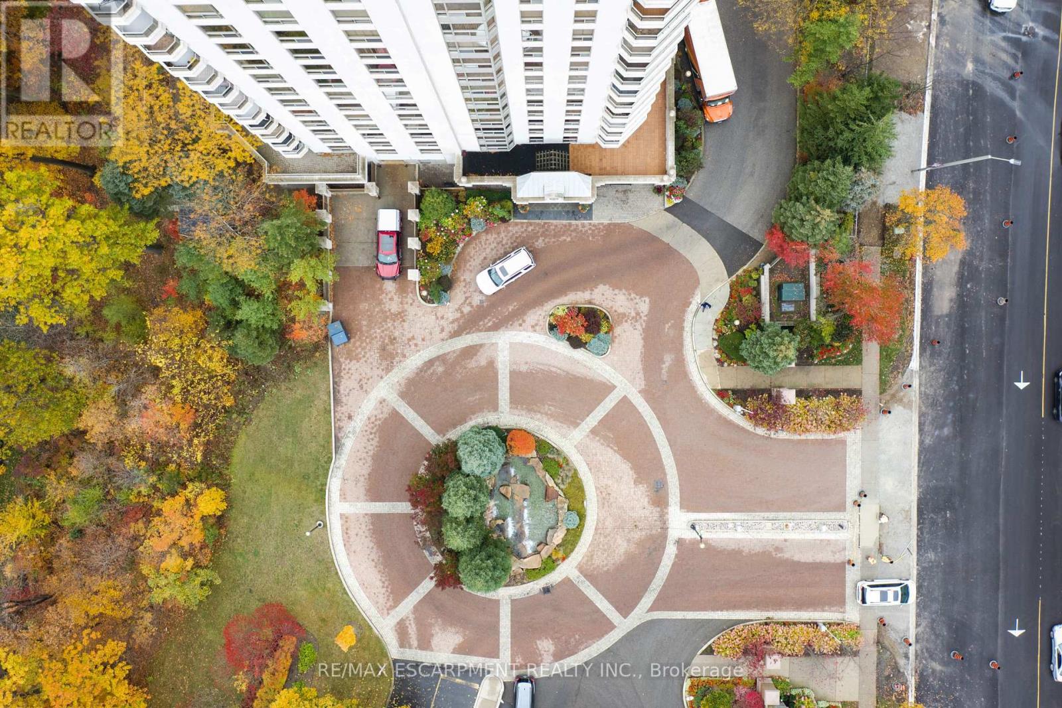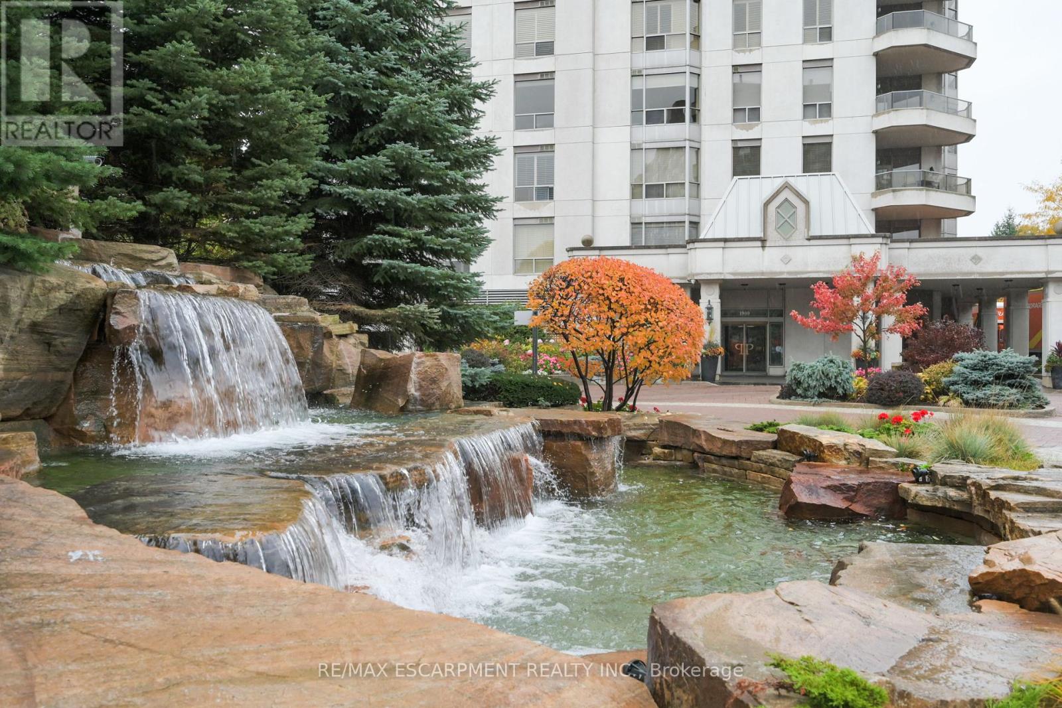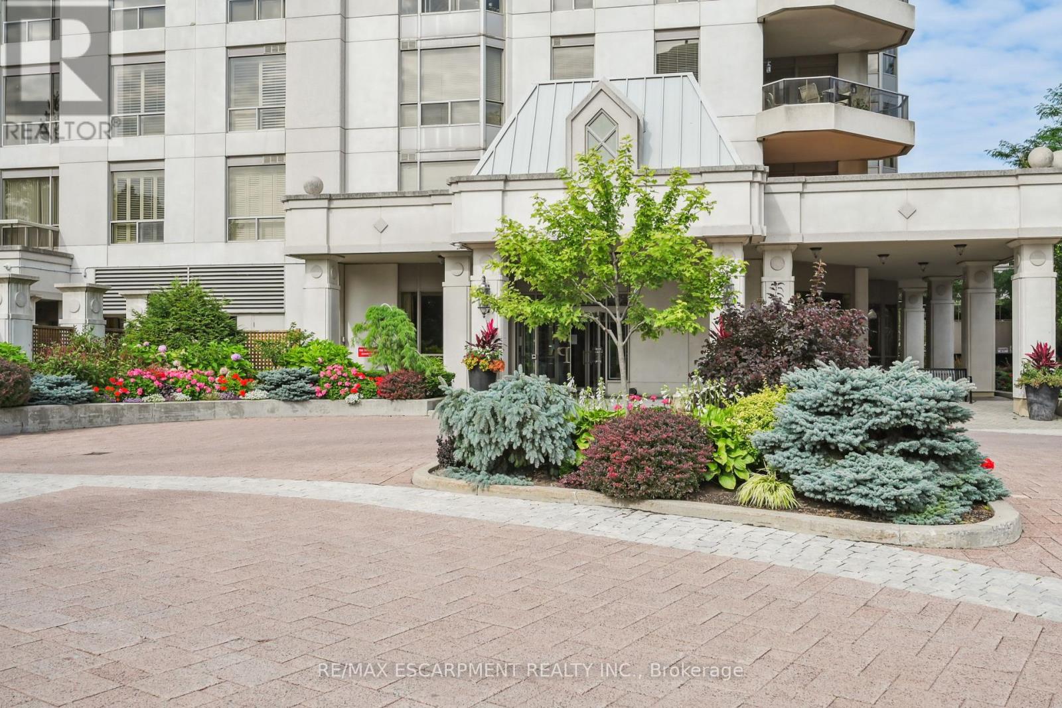Ph7 - 1900 The Collegeway Mississauga, Ontario L5L 5Y8
$899,000Maintenance, Heat, Common Area Maintenance, Insurance, Water, Parking, Cable TV
$774.33 Monthly
Maintenance, Heat, Common Area Maintenance, Insurance, Water, Parking, Cable TV
$774.33 MonthlyFantastic opportunity to move into this Luxury Building, known as The Palace. This one bedroom suite is spacious and bright with a large balcony measuring 17'4" x 9'. The views are simply spectacular - panoramic all the way to down town Toronto, Lake Ontario, overlooking the Mississauga skyline and the surrounding ravine and greenbelt. The suite has beautiful hardwood floors, a cozy gas fireplace for those cool evenings, and a convenient pass through to the kitchen from the living area. Great sized bedroom with closet fixtures in the large closet. The entrance is spacious for welcoming guests with it's coffered ceiling and a large coat closet with built-in fixtures. Phenomenal resort style amenities including pool, Club/party room with patio, gym, plus professional car wash & hobby rm. Enjoy all the amenities in the building as well as the walking trails in the surrounding greenbelt. (id:50886)
Property Details
| MLS® Number | W12243053 |
| Property Type | Single Family |
| Community Name | Erin Mills |
| Community Features | Pet Restrictions |
| Features | Balcony, Carpet Free, In Suite Laundry |
| Parking Space Total | 1 |
| View Type | Lake View |
Building
| Bathroom Total | 2 |
| Bedrooms Above Ground | 1 |
| Bedrooms Total | 1 |
| Age | 16 To 30 Years |
| Amenities | Fireplace(s), Storage - Locker, Security/concierge |
| Appliances | Dishwasher, Dryer, Microwave, Stove, Washer, Window Coverings, Refrigerator |
| Cooling Type | Central Air Conditioning |
| Exterior Finish | Concrete |
| Fireplace Present | Yes |
| Fireplace Total | 1 |
| Flooring Type | Hardwood, Porcelain Tile, Ceramic |
| Half Bath Total | 1 |
| Heating Type | Heat Pump |
| Size Interior | 1,000 - 1,199 Ft2 |
| Type | Apartment |
Parking
| Underground | |
| Garage |
Land
| Acreage | No |
Rooms
| Level | Type | Length | Width | Dimensions |
|---|---|---|---|---|
| Flat | Living Room | 5.64 m | 5.08 m | 5.64 m x 5.08 m |
| Flat | Dining Room | 4.37 m | 3.66 m | 4.37 m x 3.66 m |
| Flat | Kitchen | 3.43 m | 3.35 m | 3.43 m x 3.35 m |
| Flat | Primary Bedroom | 4.65 m | 3.63 m | 4.65 m x 3.63 m |
| Flat | Laundry Room | 2.41 m | 1.52 m | 2.41 m x 1.52 m |
| Flat | Utility Room | 1.52 m | 0.94 m | 1.52 m x 0.94 m |
Contact Us
Contact us for more information
Matthew Joseph Regan
Broker
(905) 822-6900
www.reganteam.ca/
www.facebook.com/MatthewReganTeam/
twitter.com/reganmat
ca.linkedin.com/in/matthew-regan-650b0a23
1320 Cornwall Rd Unit 103b
Oakville, Ontario L6J 7W5
(905) 842-7677
Susan Taylor
Salesperson
reganteam.ca/
www.facebook.com/MatthewReganTeam
twitter.com/reganmat
www.linkedin.com/in/susan-taylor-17b0506/
1320 Cornwall Rd Unit 103c
Oakville, Ontario L6J 7W5
(905) 842-7677
(905) 337-9171

