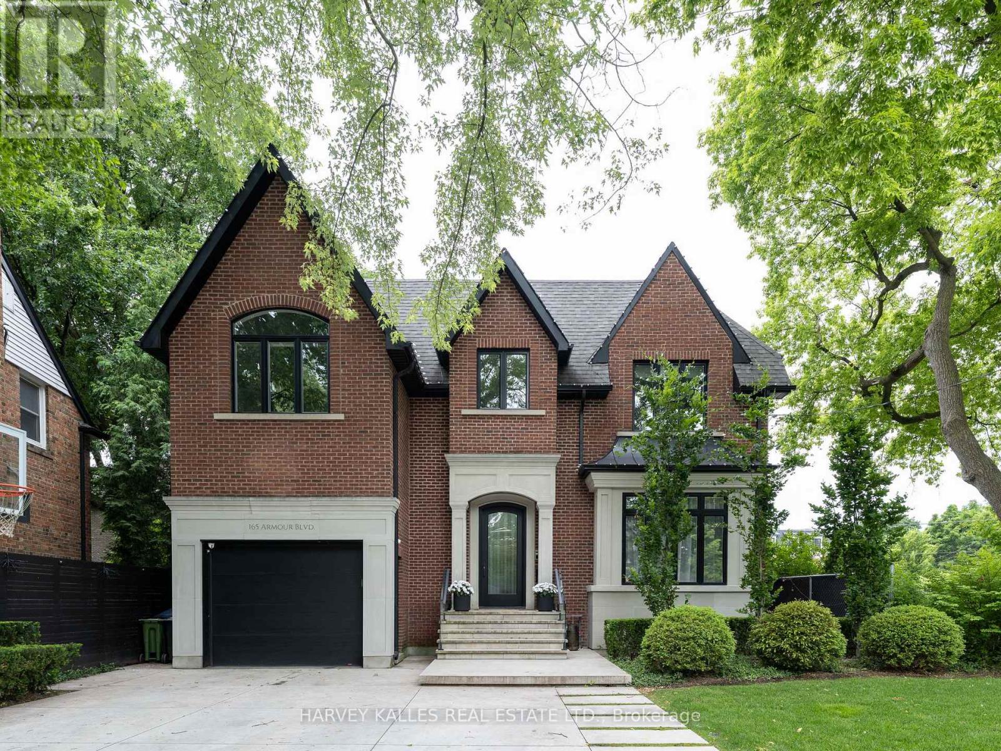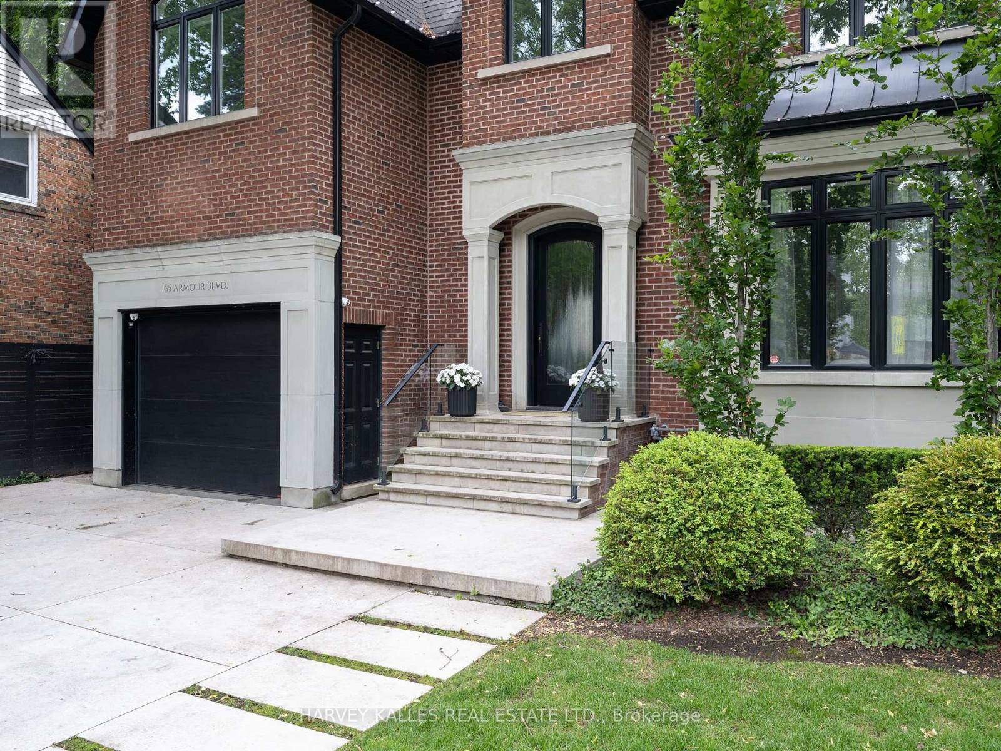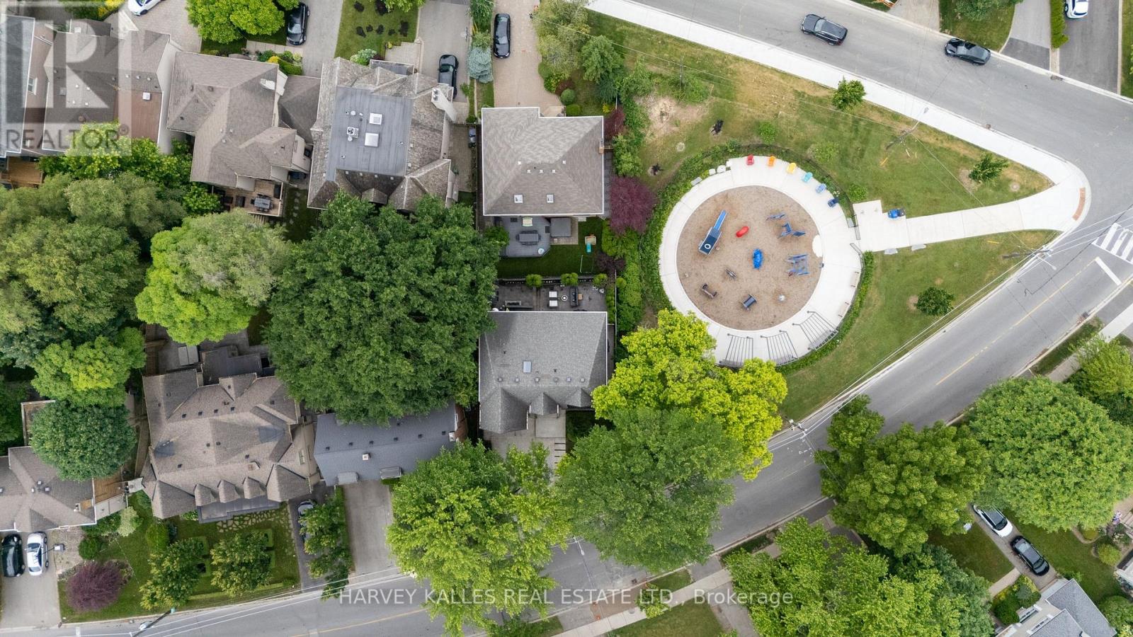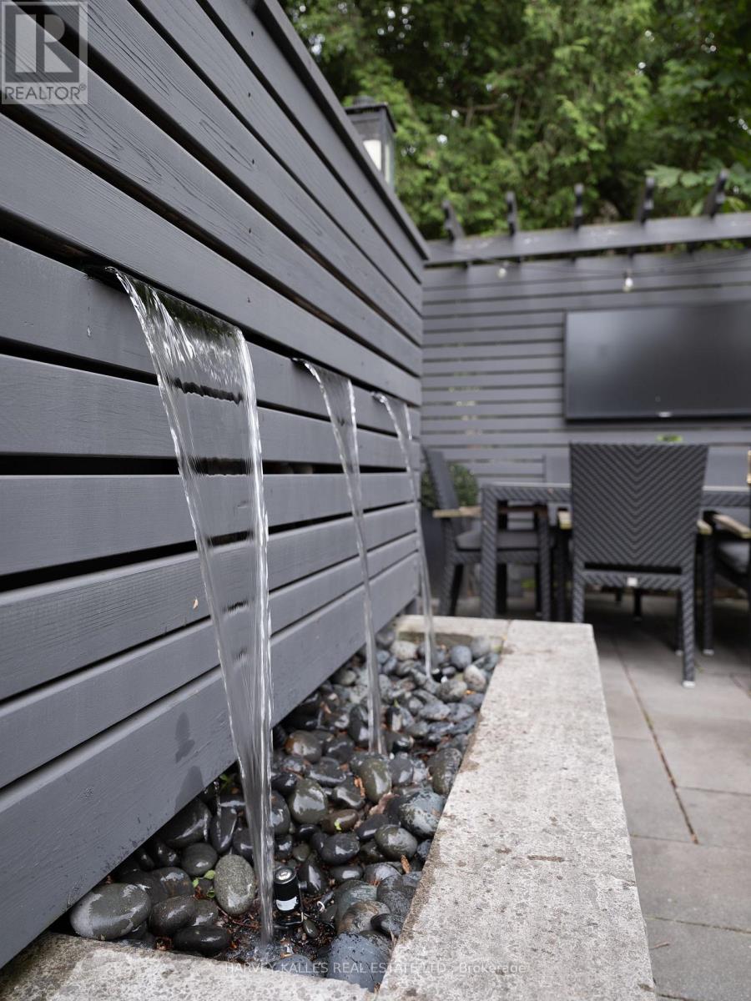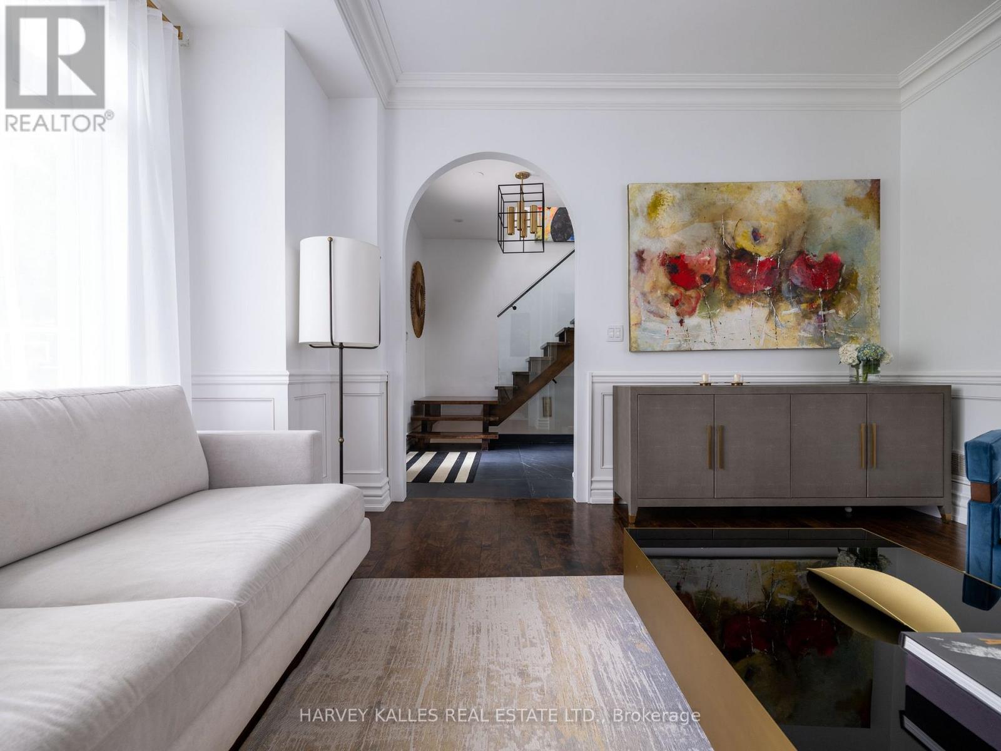165 Armour Boulevard Toronto, Ontario M3H 1M1
$2,589,000
Welcome to this exceptional 4-bedroom, 4-bathroom completely rebuilt home in prestigious Armour Heights, one of North Yorks most established and family-friendly neighbourhoods. Nestled beside a quiet parquette, this gorgeous 2-storey residence boasts modern luxuries, sophisticated design, and everyday conveniences including soaring ceilings, beaming natural light, B/I speakers, walkways and 4 car driveway with snow melting systems, spacious garage, 2gas fireplaces, & double laundry (upper and lower levels). Surrounded by mature trees, the epic backyard oasis is perfect for entertaining, completed with a private lounge, al fresco dining area, tranquil water fountain, and an outdoor theatre for movie nights under the stars. The main level impresses with elegant wainscoting throughout, a welcoming foyer, refined living and dining spaces, chef-inspired kitchen with a centre island and premium appliances, and an open-concept family room with a W/O to the backyard. The primary bedroom suite is a true retreat, with soaring cathedral ceilings, sunken floors, W/I closet and 5-piece ensuite bathroom; sharing the 2nd level with 3 generous bright bedrooms, additional 5-piece bathroom, and stacked laundry. The finished lower level expands your living space with a large recreation room that doubles as a home theatre (complete with projector and retractable screen), a home gym, guest bedroom, 3-piece bath, full laundry room, and ample storage. Ideally located near top-rated schools, Highway 401, Earl Bales Park, Avenue Rd shopping, restaurants, Yorkdale Mall and more. This exquisite property offers the perfect balance of luxury living, functionality and day-to-day ease in the unmatched Armour Heights community. (id:50886)
Open House
This property has open houses!
2:00 pm
Ends at:4:00 pm
Property Details
| MLS® Number | C12243301 |
| Property Type | Single Family |
| Community Name | Lansing-Westgate |
| Amenities Near By | Park, Public Transit, Schools |
| Community Features | Community Centre |
| Features | Ravine, Sump Pump |
| Parking Space Total | 5 |
Building
| Bathroom Total | 4 |
| Bedrooms Above Ground | 4 |
| Bedrooms Below Ground | 2 |
| Bedrooms Total | 6 |
| Amenities | Fireplace(s) |
| Appliances | Garage Door Opener Remote(s), Central Vacuum |
| Basement Development | Finished |
| Basement Type | N/a (finished) |
| Construction Style Attachment | Detached |
| Cooling Type | Central Air Conditioning |
| Exterior Finish | Brick |
| Fireplace Present | Yes |
| Flooring Type | Tile, Vinyl, Hardwood |
| Foundation Type | Unknown |
| Half Bath Total | 1 |
| Heating Fuel | Natural Gas |
| Heating Type | Forced Air |
| Stories Total | 2 |
| Size Interior | 2,000 - 2,500 Ft2 |
| Type | House |
| Utility Water | Municipal Water |
Parking
| Garage |
Land
| Acreage | No |
| Land Amenities | Park, Public Transit, Schools |
| Sewer | Sanitary Sewer |
| Size Depth | 76 Ft |
| Size Frontage | 53 Ft ,1 In |
| Size Irregular | 53.1 X 76 Ft |
| Size Total Text | 53.1 X 76 Ft |
Rooms
| Level | Type | Length | Width | Dimensions |
|---|---|---|---|---|
| Second Level | Bedroom | 4.57 m | 3.66 m | 4.57 m x 3.66 m |
| Second Level | Bedroom 2 | 4.21 m | 3.93 m | 4.21 m x 3.93 m |
| Second Level | Bedroom 3 | 4.21 m | 3.47 m | 4.21 m x 3.47 m |
| Second Level | Bedroom 4 | 4.48 m | 2.77 m | 4.48 m x 2.77 m |
| Lower Level | Exercise Room | 2.76 m | 4.21 m | 2.76 m x 4.21 m |
| Lower Level | Bedroom | 3.26 m | 4.51 m | 3.26 m x 4.51 m |
| Lower Level | Laundry Room | 1.94 m | 2.68 m | 1.94 m x 2.68 m |
| Lower Level | Recreational, Games Room | 4.27 m | 2.74 m | 4.27 m x 2.74 m |
| Main Level | Foyer | 2.33 m | 3.64 m | 2.33 m x 3.64 m |
| Main Level | Living Room | 4.82 m | 4.57 m | 4.82 m x 4.57 m |
| Main Level | Dining Room | 4.21 m | 3.47 m | 4.21 m x 3.47 m |
| Main Level | Kitchen | 3.69 m | 4.21 m | 3.69 m x 4.21 m |
| Main Level | Family Room | 4.66 m | 4.32 m | 4.66 m x 4.32 m |
Contact Us
Contact us for more information
Jamie Erlick
Salesperson
www.jamieerlick.com
2145 Avenue Road
Toronto, Ontario M5M 4B2
(416) 441-2888
www.harveykalles.com/
Rachel Keslassy
Salesperson
2145 Avenue Road
Toronto, Ontario M5M 4B2
(416) 441-2888
www.harveykalles.com/

