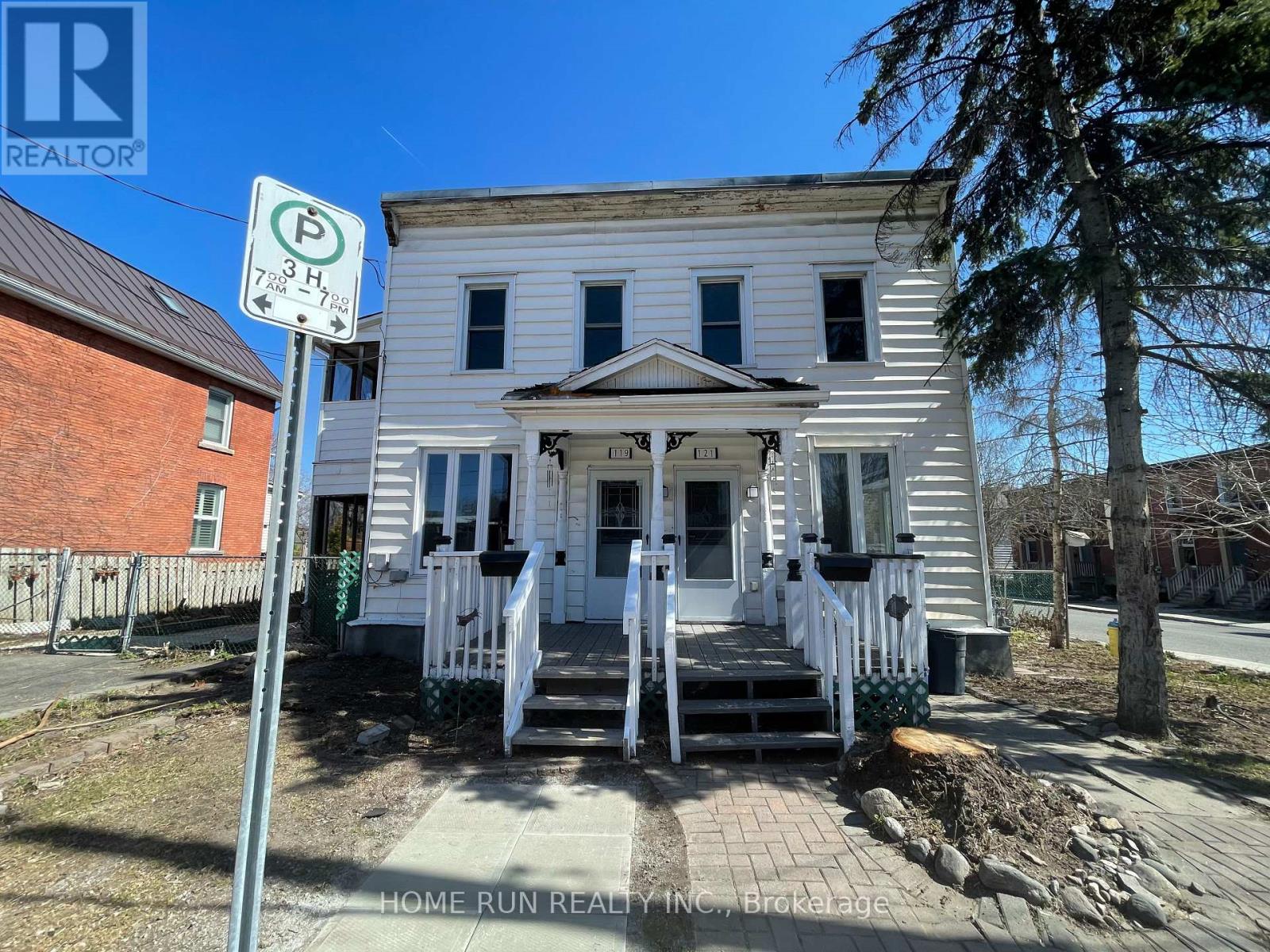121 Concord Street E Ottawa, Ontario K1S 0Y9
$2,800 Monthly
Water and Heat INCLUDED!!! This bright and spacious 3 bedroom semi detached house has been recently renovated throughout. The unit boasts new floors, a new kitchen - complete with new appliances a completely new bathroom, fresh paint throughout and in-unit laundry. Located just steps from the LRT, OTTAWA U, Just move in and enjoy!! Heat & HWT Tank Rental & Water 2 parking spots are included in the Lease Rate, Tenant pays: Hydro & Internet., Flooring: Vinyl, Deposit: 5000, Flooring: Laminate (id:50886)
Property Details
| MLS® Number | X12243357 |
| Property Type | Single Family |
| Community Name | 4407 - Ottawa East |
| Parking Space Total | 2 |
Building
| Bathroom Total | 2 |
| Bedrooms Above Ground | 3 |
| Bedrooms Total | 3 |
| Basement Type | Full |
| Construction Style Attachment | Detached |
| Cooling Type | Central Air Conditioning |
| Exterior Finish | Vinyl Siding |
| Foundation Type | Block |
| Heating Fuel | Natural Gas |
| Heating Type | Forced Air |
| Stories Total | 2 |
| Size Interior | 700 - 1,100 Ft2 |
| Type | House |
| Utility Water | Municipal Water |
Parking
| No Garage |
Land
| Acreage | No |
| Sewer | Sanitary Sewer |
Rooms
| Level | Type | Length | Width | Dimensions |
|---|---|---|---|---|
| Second Level | Bedroom | 2.66 m | 2.15 m | 2.66 m x 2.15 m |
| Second Level | Bedroom 2 | 2.59 m | 2.13 m | 2.59 m x 2.13 m |
| Second Level | Bedroom 3 | 2.74 m | 2.03 m | 2.74 m x 2.03 m |
| Second Level | Bathroom | 2.1 m | 1.5 m | 2.1 m x 1.5 m |
| Main Level | Living Room | 2.66 m | 2.15 m | 2.66 m x 2.15 m |
| Main Level | Kitchen | 2.74 m | 2.74 m | 2.74 m x 2.74 m |
| Main Level | Bathroom | 2.7 m | 2.1 m | 2.7 m x 2.1 m |
https://www.realtor.ca/real-estate/28516734/121-concord-street-e-ottawa-4407-ottawa-east
Contact Us
Contact us for more information
Bidi Ying
Salesperson
1000 Innovation Dr, 5th Floor
Kanata, Ontario K2K 3E7
(613) 518-2008
(613) 800-3028





























