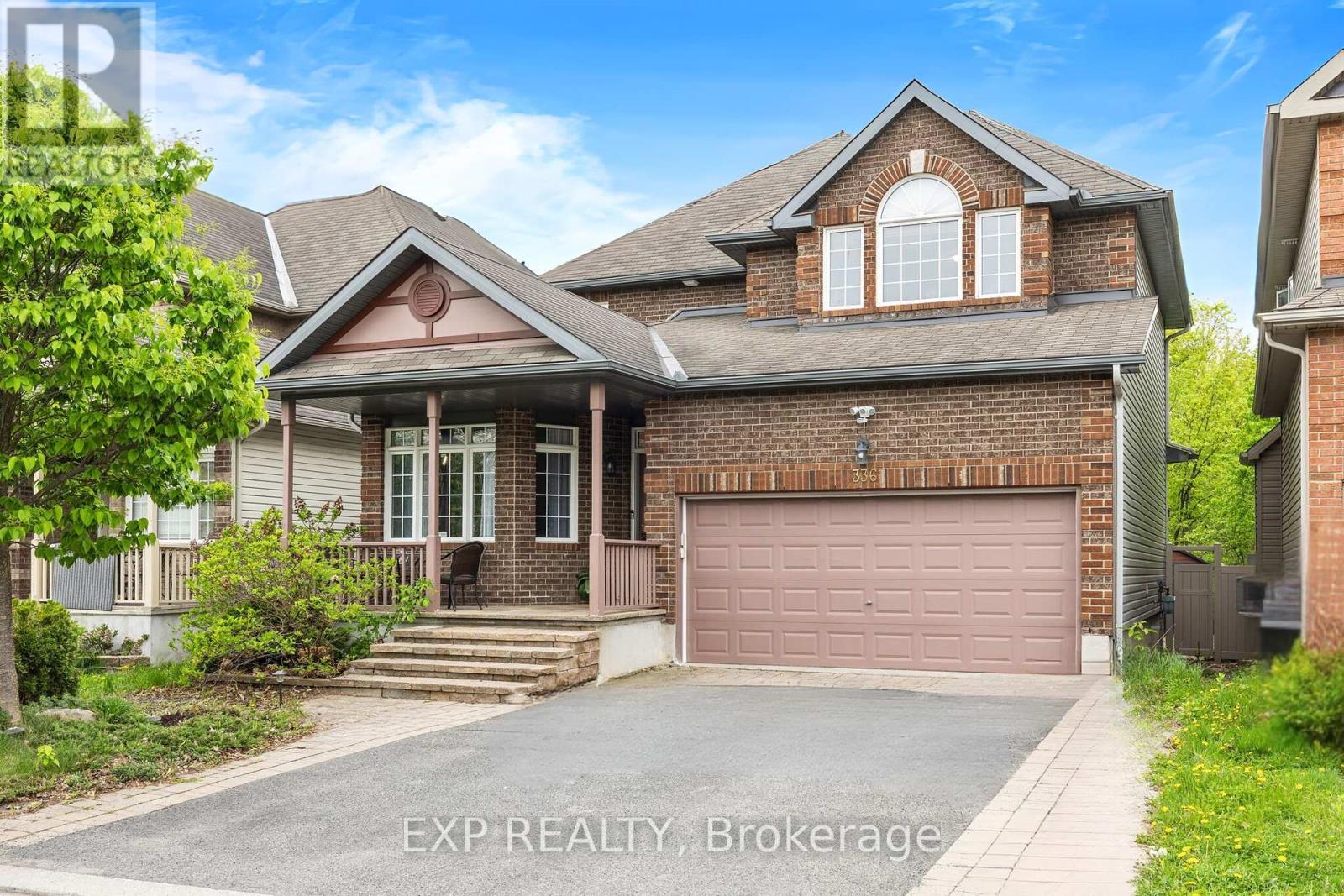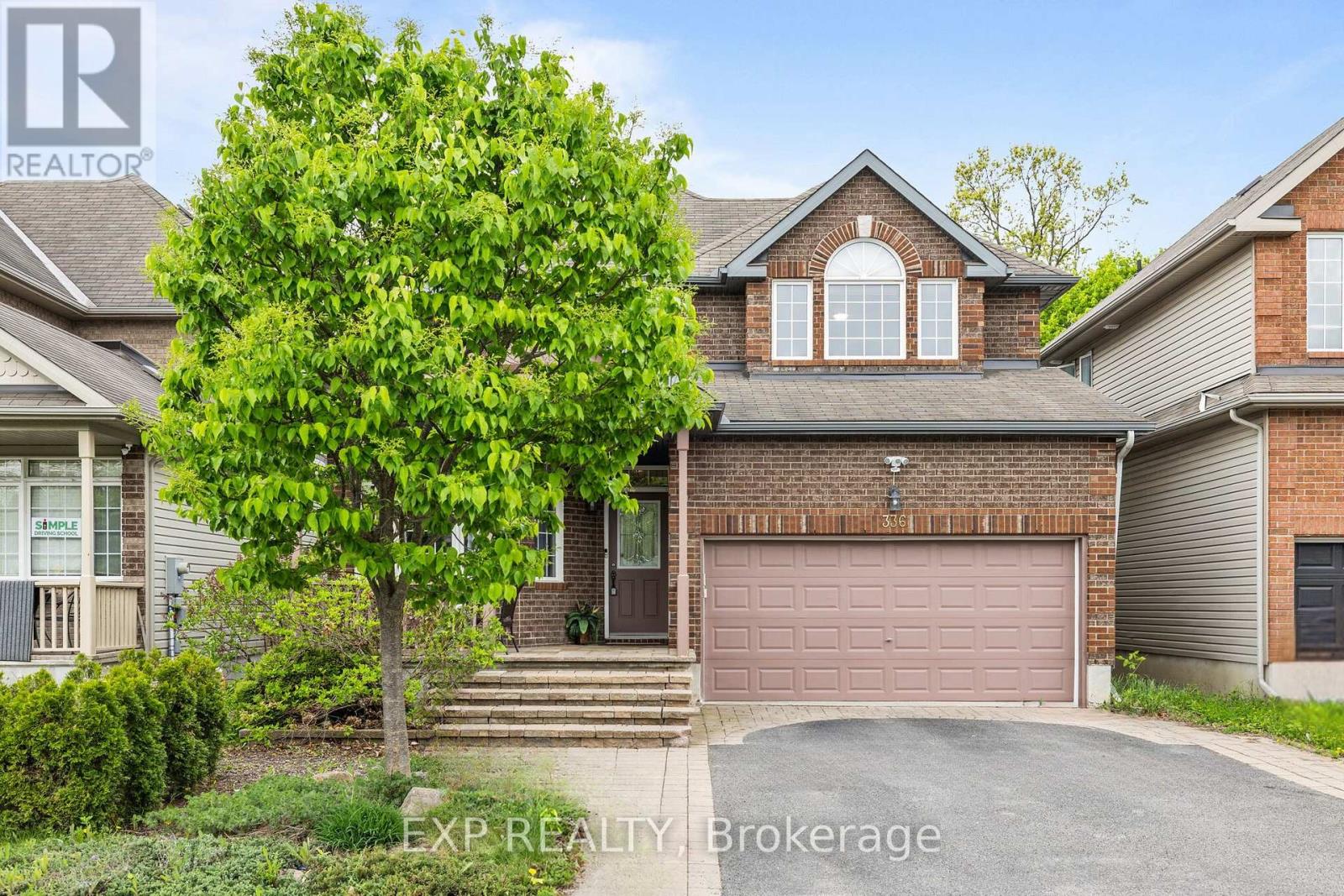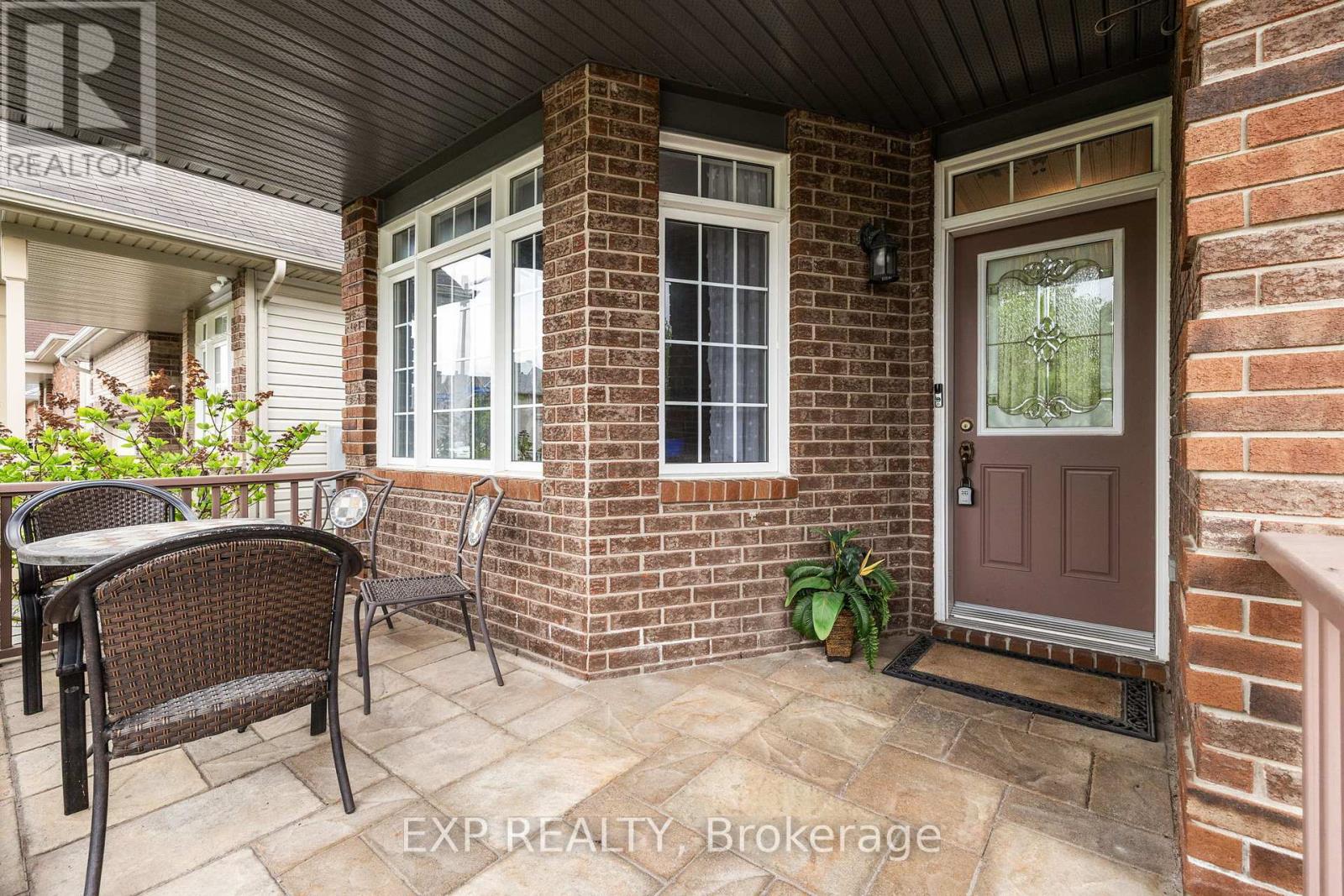336 Wisteria Crescent Ottawa, Ontario K1V 0N5
$864,900
A beautifully maintained property in one of Ottawa's most desirable locations, backing onto a forever-protected forest, this property features a 5-bedroom + Den, 4-bathroom home with a double garage and charming front porch offering the perfect blend of space, comfort, and privacy. On the main floor, you'll find a spacious den or office with large windows, a formal dining room, a bright living room, a cozy family room with a fireplace, a kitchen with stainless steel appliances, and a sun-filled, spacious breakfast area. This is a complete main floor! Upstairs features a generously sized primary bedroom with a 4-piece ensuite, along with three additional bedrooms and a full bathroom. The vast fully finished basement adds even more living space with a large bedroom featuring its 3-piece ensuite bathroom, a spacious recreation room, and an additional lower den, perfect for guests, a home office, or a personal gym. Enjoy the private, fully fenced backyard with no rear neighbors and your peaceful retreat in the heart of the city. Located close to top-rated schools, parks, shopping, and transit, this home is truly a rare opportunity in a family-friendly, safe, quiet neighborhood. Don't miss your chance to own this exceptional property surrounded by nature, yet minutes from everything Ottawa has to offer! (id:50886)
Property Details
| MLS® Number | X12244088 |
| Property Type | Single Family |
| Community Name | 4806 - Hunt Club |
| Parking Space Total | 6 |
Building
| Bathroom Total | 4 |
| Bedrooms Above Ground | 4 |
| Bedrooms Below Ground | 1 |
| Bedrooms Total | 5 |
| Amenities | Fireplace(s) |
| Appliances | Garage Door Opener Remote(s), Central Vacuum, Dishwasher, Dryer, Freezer, Stove, Washer, Window Coverings, Refrigerator |
| Basement Development | Finished |
| Basement Type | Full (finished) |
| Construction Style Attachment | Detached |
| Cooling Type | Central Air Conditioning, Air Exchanger |
| Exterior Finish | Brick, Vinyl Siding |
| Fireplace Present | Yes |
| Fireplace Total | 1 |
| Foundation Type | Poured Concrete |
| Half Bath Total | 1 |
| Heating Fuel | Natural Gas |
| Heating Type | Forced Air |
| Stories Total | 2 |
| Size Interior | 2,500 - 3,000 Ft2 |
| Type | House |
| Utility Water | Municipal Water |
Parking
| Attached Garage | |
| Garage |
Land
| Acreage | No |
| Sewer | Sanitary Sewer |
| Size Depth | 98 Ft ,4 In |
| Size Frontage | 40 Ft |
| Size Irregular | 40 X 98.4 Ft |
| Size Total Text | 40 X 98.4 Ft |
Rooms
| Level | Type | Length | Width | Dimensions |
|---|
https://www.realtor.ca/real-estate/28518230/336-wisteria-crescent-ottawa-4806-hunt-club
Contact Us
Contact us for more information
Houssein Darraj
Salesperson
343 Preston Street, 11th Floor
Ottawa, Ontario K1S 1N4
(866) 530-7737
(647) 849-3180



















































