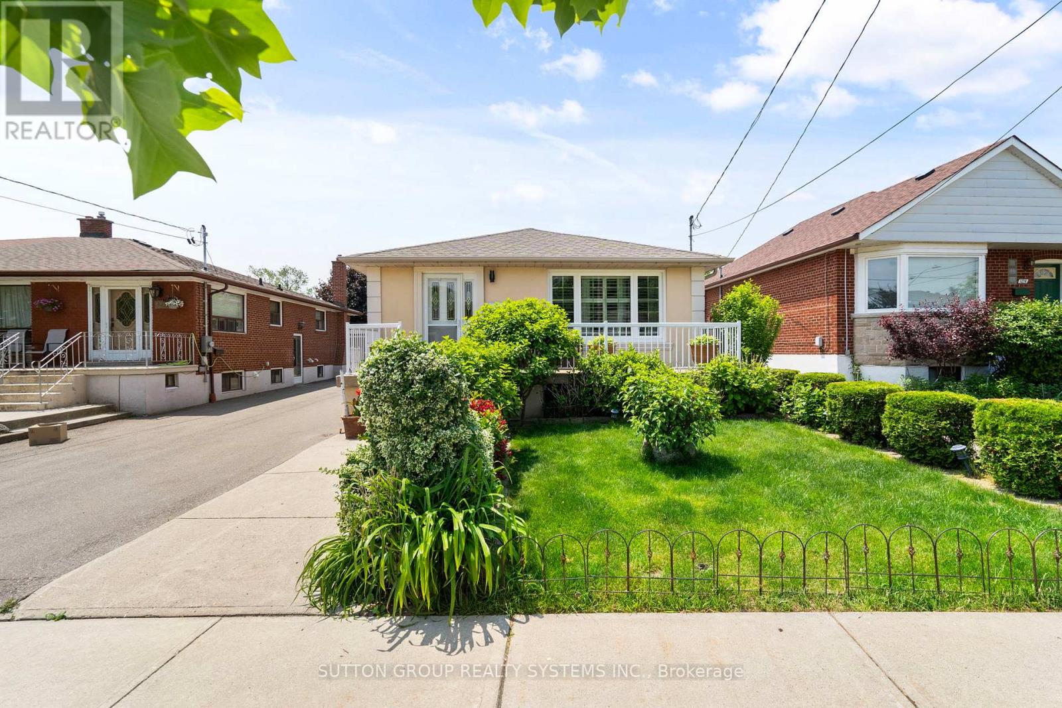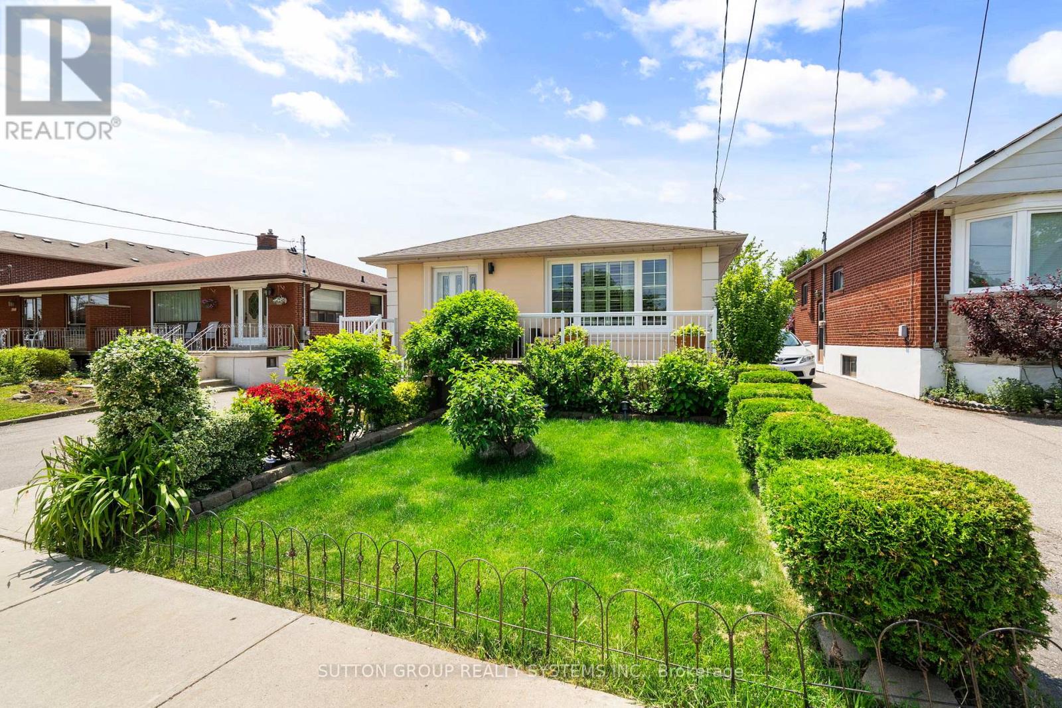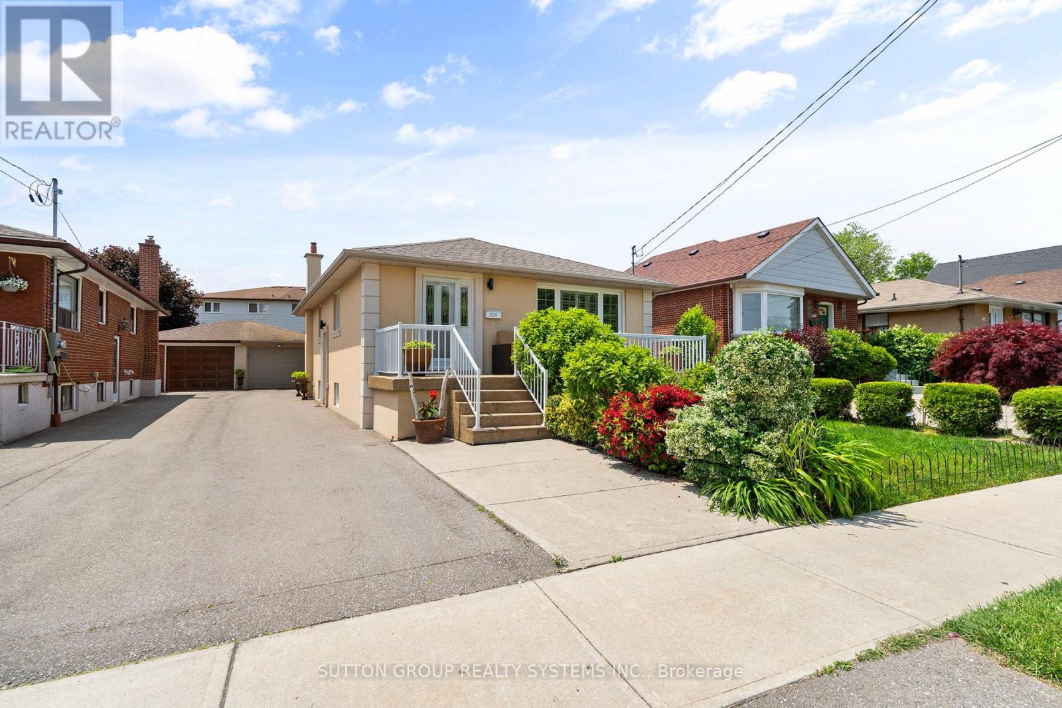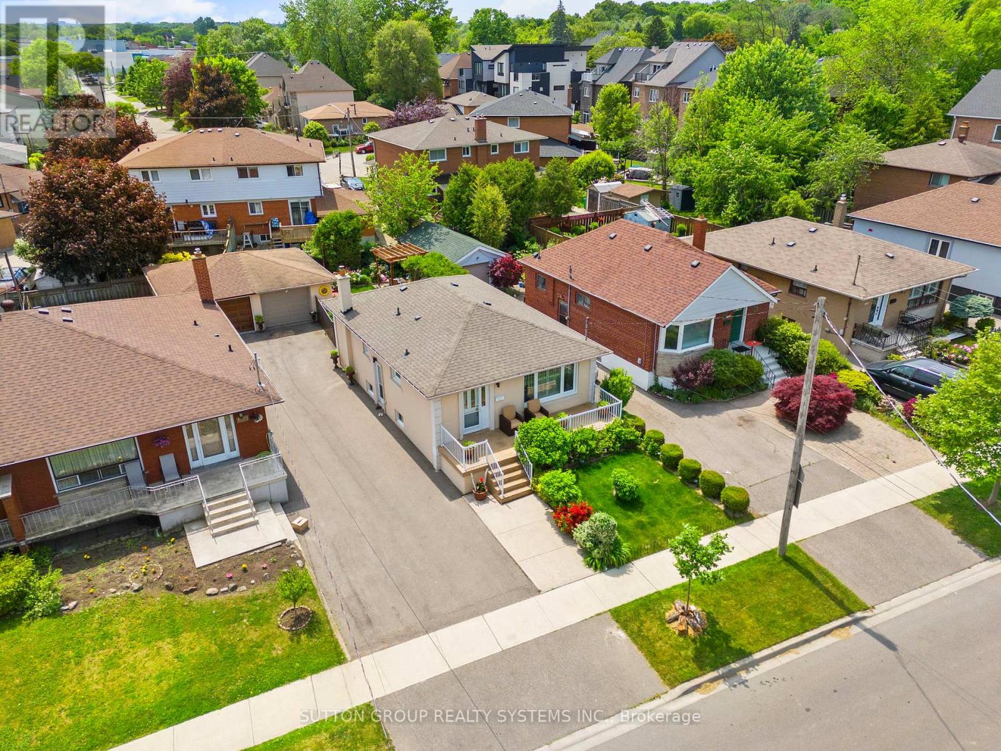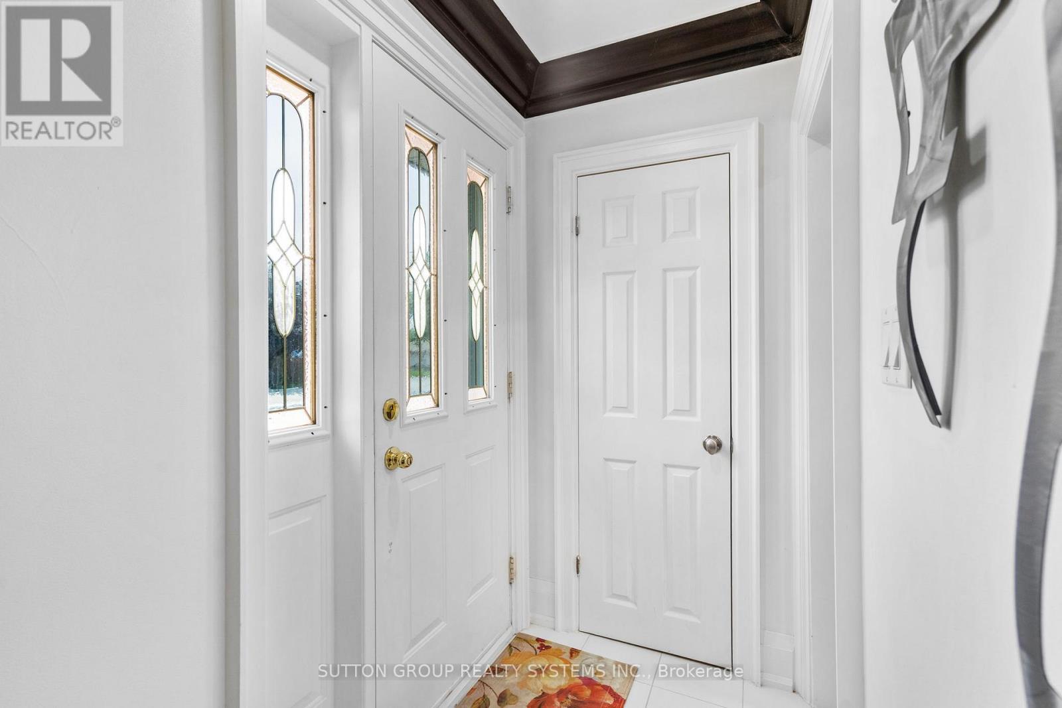1274 Alexandra Avenue Mississauga, Ontario L5E 2A6
$999,000
Welcome to this delightful bungalow, full of character and nestled in the highly sought-after, family-friendly community of Lakeview. Sunlight streams through large windows, illuminating the warmth of original hardwood floors and creating a welcoming atmosphere throughout. The fully finished basement boasts high ceilings, a chefs dream kitchen, a full bathroom, custom bar, a small office and cozy fireplacealong with a separate entranceoffering endless possibilities. Whether you envision an in-law suite, a guest retreat, an extra income potential or a spacious additional living area, the flexibility is yours.Step outside to your own private oasis: a quiet, tree-lined backyard that offers peace and privacy. The expansive deck is perfect for morning coffee, summer BBQs, or winding down under the evening sky.Additional features include a single-car garage and ample driveway parking. Located in a well-established neighborhood known for its top-rated schools, parks, and convenient amenities, this home is a rare blend of comfort, charm, and unbeatable location. Don't miss the opportunity to live in your dream home! (id:50886)
Property Details
| MLS® Number | W12244684 |
| Property Type | Single Family |
| Community Name | Lakeview |
| Equipment Type | Water Heater - Gas |
| Features | In-law Suite |
| Parking Space Total | 4 |
| Rental Equipment Type | Water Heater - Gas |
Building
| Bathroom Total | 2 |
| Bedrooms Above Ground | 3 |
| Bedrooms Total | 3 |
| Appliances | Dishwasher, Dryer, Two Stoves, Washer, Two Refrigerators |
| Architectural Style | Bungalow |
| Basement Development | Finished |
| Basement Features | Separate Entrance |
| Basement Type | N/a (finished) |
| Construction Style Attachment | Detached |
| Cooling Type | Central Air Conditioning |
| Exterior Finish | Stucco |
| Fireplace Present | Yes |
| Flooring Type | Hardwood, Tile, Laminate |
| Foundation Type | Concrete |
| Heating Fuel | Natural Gas |
| Heating Type | Forced Air |
| Stories Total | 1 |
| Size Interior | 700 - 1,100 Ft2 |
| Type | House |
| Utility Water | Municipal Water |
Parking
| Detached Garage | |
| Garage |
Land
| Acreage | No |
| Sewer | Sanitary Sewer |
| Size Depth | 110 Ft |
| Size Frontage | 36 Ft ,6 In |
| Size Irregular | 36.5 X 110 Ft |
| Size Total Text | 36.5 X 110 Ft |
Rooms
| Level | Type | Length | Width | Dimensions |
|---|---|---|---|---|
| Basement | Living Room | 4.91 m | 3.35 m | 4.91 m x 3.35 m |
| Basement | Dining Room | 3.06 m | 2.73 m | 3.06 m x 2.73 m |
| Basement | Kitchen | 3.31 m | 3.28 m | 3.31 m x 3.28 m |
| Basement | Recreational, Games Room | 4.95 m | 2.98 m | 4.95 m x 2.98 m |
| Basement | Office | 2.62 m | 1.61 m | 2.62 m x 1.61 m |
| Main Level | Living Room | 4.34 m | 4.34 m | 4.34 m x 4.34 m |
| Main Level | Kitchen | 3.81 m | 2.61 m | 3.81 m x 2.61 m |
| Main Level | Primary Bedroom | 4.39 m | 3.31 m | 4.39 m x 3.31 m |
| Main Level | Bedroom 2 | 3.13 m | 2.43 m | 3.13 m x 2.43 m |
| Main Level | Bedroom 3 | 2.46 m | 3.16 m | 2.46 m x 3.16 m |
https://www.realtor.ca/real-estate/28519557/1274-alexandra-avenue-mississauga-lakeview-lakeview
Contact Us
Contact us for more information
Tenzin Nordhen
Salesperson
(416) 762-4200
tenzinhomes.ca/
2186 Bloor St. West
Toronto, Ontario M6S 1N3
(416) 762-4200
(905) 848-5327
www.suttonrealty.com/

