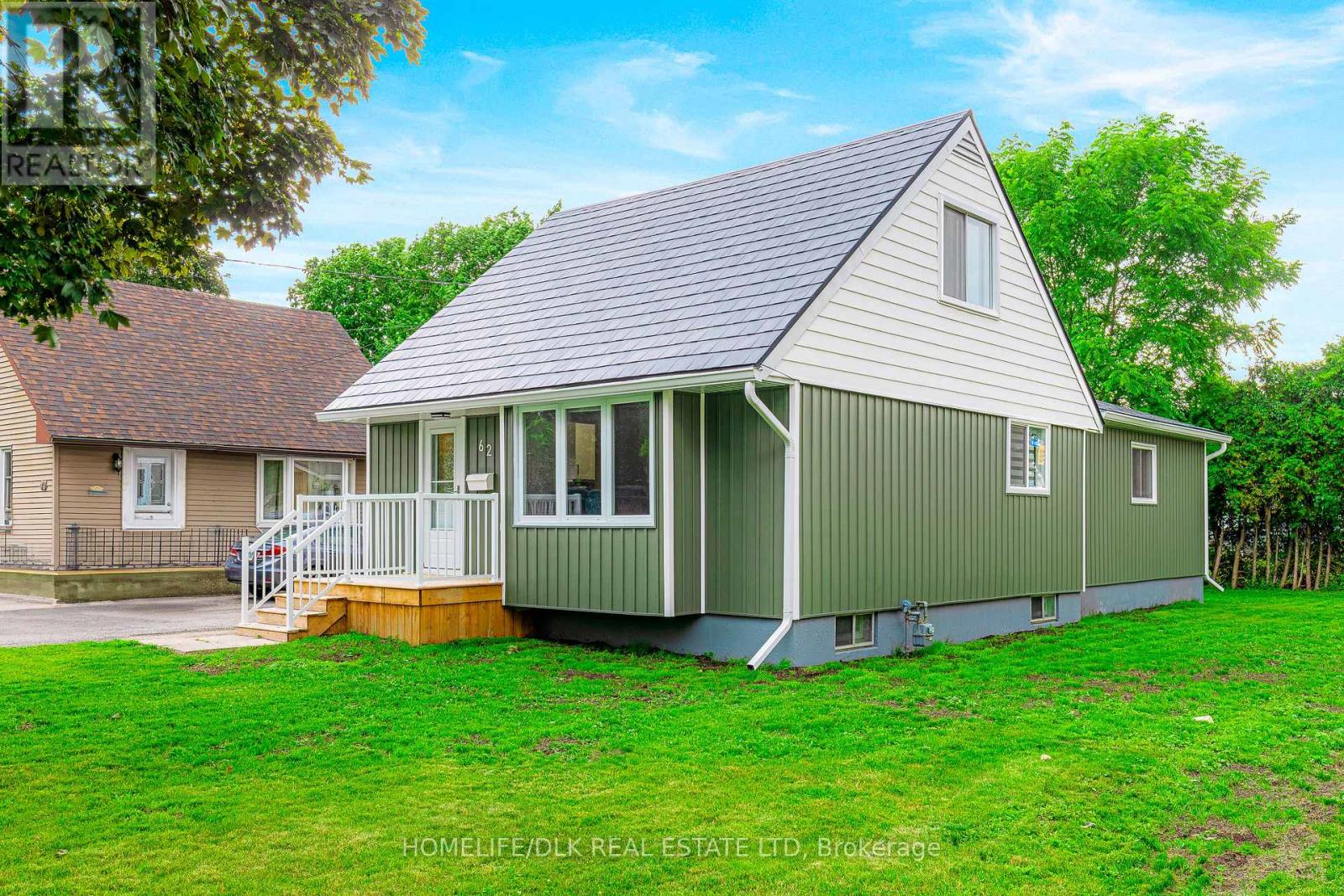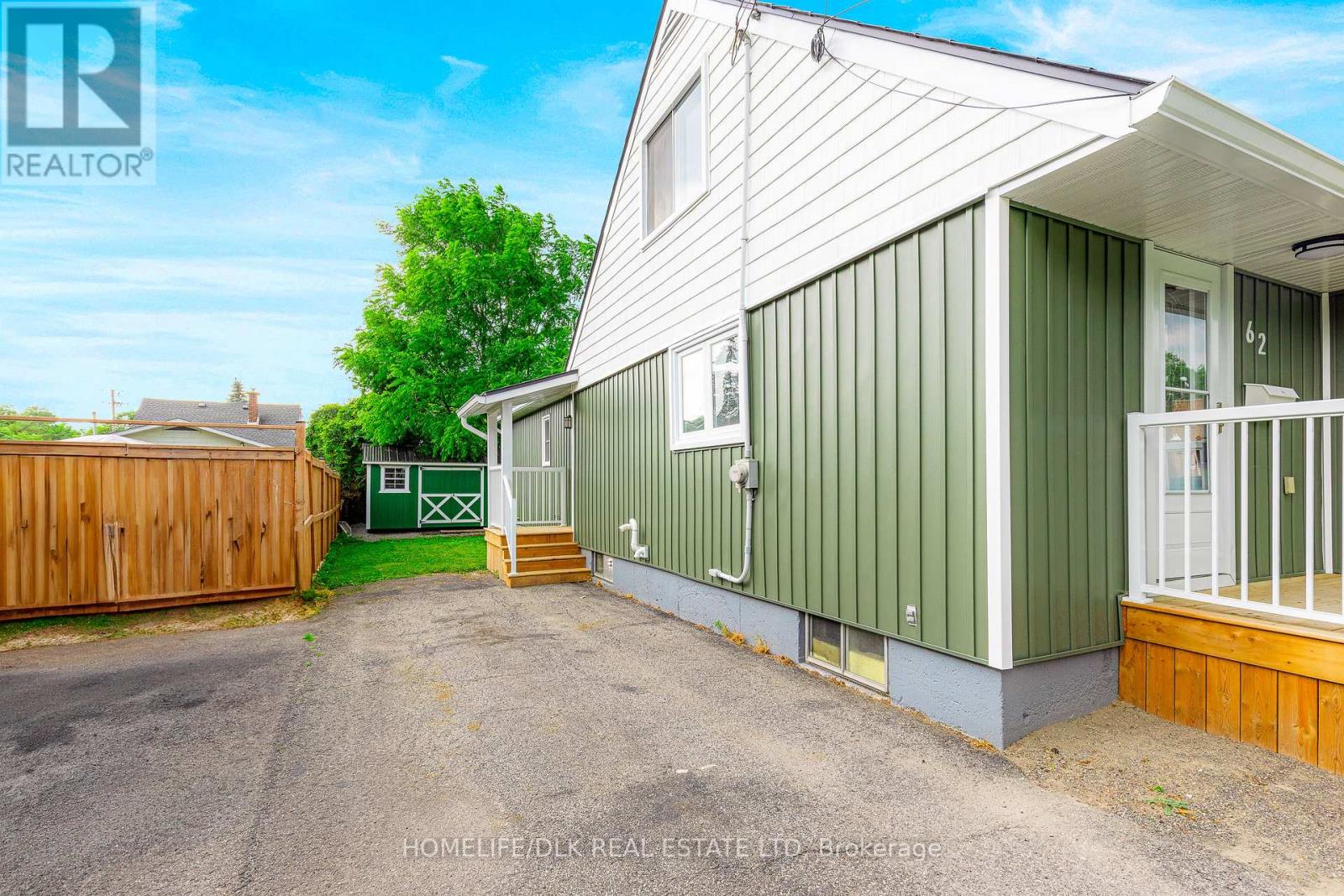62 Glengarry Road Brockville, Ontario K6V 2N4
$399,900
This amazing home will check a lot of boxes for many buyers with its central Brockville location, recent interior and exterior makeover, main level primary suite addition, new kitchen and appliances and a partially finished lower level awaiting your personal touch. Totally low maintenance exterior with recently installed board and batten vinyl siding, vinyl windows, eavestrough with leaf guards, metal shingle roof with 50 year warranty, Amish shed for use as storage or a workshop, BBQ gas connect, new covered decks at the front and side, paved driveway with parking for at least 3 cars. You will immediately be impressed with the tasteful and neutral decor and the just completed contemporary interior improvements including a gleaming modern white kitchen by Paul Graham Custom Cabinets, brand new stainless refrigerator, stove and microwave, luxury vinyl flooring throughout, new lighting fixtures and ceiling fans, updated powder room and 4 piece bath with private access to the main floor primary bedroom featuring a walk in closet plus 2 additional closets with mirrored doors. This bonus room is bright and open and could be considered for a family room, home office or studio. A very neat and tidy upper level with 2 bedrooms and spacious storage plus a full basement with tile ceiling, subfloor and wall panelling in place-make it your own space with very little effort. The laundry/utility room offers a natural gas furnace (17) with central air, worry free rental hot water tank and a washer and dryer. Offer Presentation on Saturday July 5, 2025 at 1:00 pm. to allow all Buyers an opportunity to view this very attractive move-in ready home ! (id:50886)
Open House
This property has open houses!
5:00 pm
Ends at:7:00 pm
Property Details
| MLS® Number | X12245079 |
| Property Type | Single Family |
| Community Name | 810 - Brockville |
| Amenities Near By | Public Transit, Schools, Park |
| Community Features | School Bus, Community Centre |
| Equipment Type | Water Heater - Gas |
| Features | Wooded Area, Level, Carpet Free |
| Parking Space Total | 3 |
| Rental Equipment Type | Water Heater - Gas |
| Structure | Deck, Shed |
Building
| Bathroom Total | 2 |
| Bedrooms Above Ground | 3 |
| Bedrooms Total | 3 |
| Age | 51 To 99 Years |
| Appliances | Water Meter, Dryer, Water Heater, Microwave, Stove, Washer, Refrigerator |
| Architectural Style | Bungalow |
| Basement Development | Partially Finished |
| Basement Type | Full (partially Finished) |
| Construction Status | Insulation Upgraded |
| Construction Style Attachment | Detached |
| Cooling Type | Central Air Conditioning |
| Exterior Finish | Vinyl Siding, Wood |
| Foundation Type | Block |
| Half Bath Total | 1 |
| Heating Fuel | Natural Gas |
| Heating Type | Forced Air |
| Stories Total | 1 |
| Size Interior | 1,100 - 1,500 Ft2 |
| Type | House |
| Utility Water | Municipal Water |
Parking
| No Garage |
Land
| Acreage | No |
| Land Amenities | Public Transit, Schools, Park |
| Sewer | Sanitary Sewer |
| Size Depth | 104 Ft |
| Size Frontage | 48 Ft ,9 In |
| Size Irregular | 48.8 X 104 Ft |
| Size Total Text | 48.8 X 104 Ft |
Rooms
| Level | Type | Length | Width | Dimensions |
|---|---|---|---|---|
| Lower Level | Recreational, Games Room | 7 m | 6.9 m | 7 m x 6.9 m |
| Lower Level | Utility Room | 4.29 m | 3.78 m | 4.29 m x 3.78 m |
| Main Level | Living Room | 4.9 m | 4.09 m | 4.9 m x 4.09 m |
| Main Level | Dining Room | 3.56 m | 2.86 m | 3.56 m x 2.86 m |
| Main Level | Kitchen | 4.33 m | 2.32 m | 4.33 m x 2.32 m |
| Main Level | Primary Bedroom | 6.71 m | 4.71 m | 6.71 m x 4.71 m |
| Upper Level | Bedroom 2 | 3.42 m | 2.85 m | 3.42 m x 2.85 m |
| Upper Level | Bedroom 3 | 3.37 m | 2.9 m | 3.37 m x 2.9 m |
| Upper Level | Other | 7.39 m | 1.52 m | 7.39 m x 1.52 m |
Utilities
| Cable | Available |
| Electricity | Installed |
| Sewer | Installed |
https://www.realtor.ca/real-estate/28520112/62-glengarry-road-brockville-810-brockville
Contact Us
Contact us for more information
Kathy Macdonald
Salesperson
68 King Street East
Brockville, Ontario K6V 1B3
(613) 342-8855
(613) 345-5114













































































