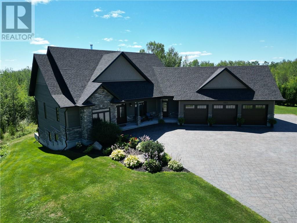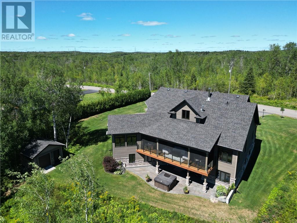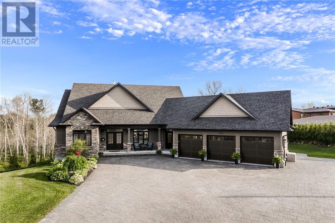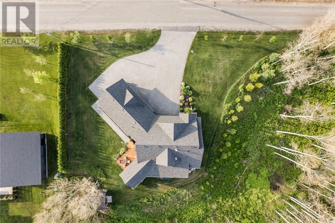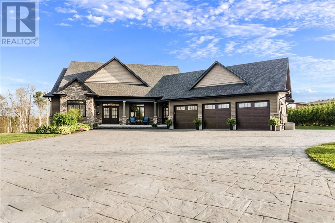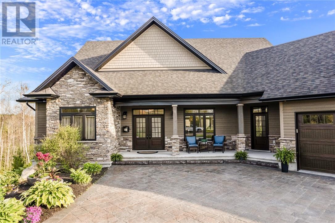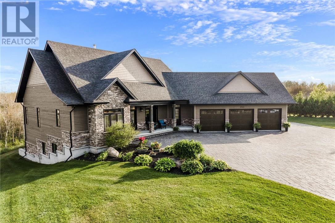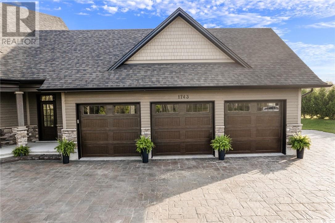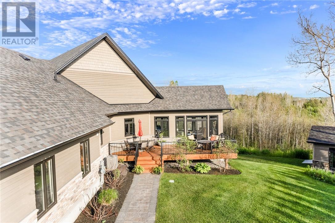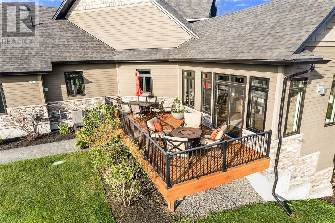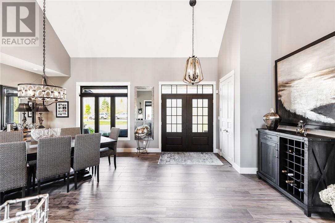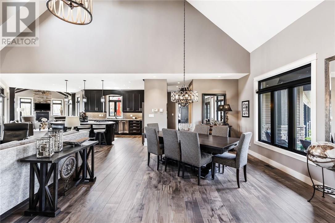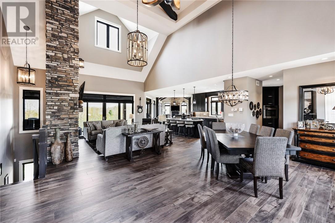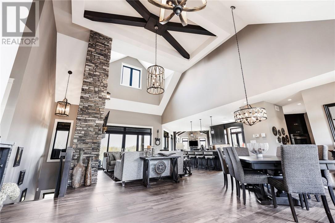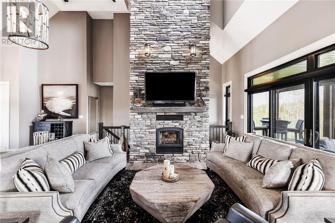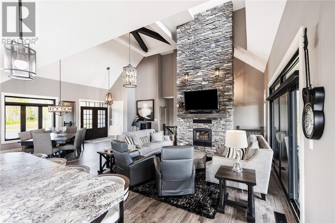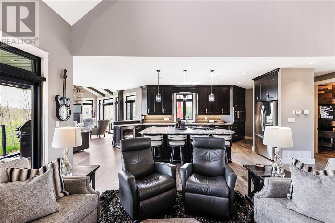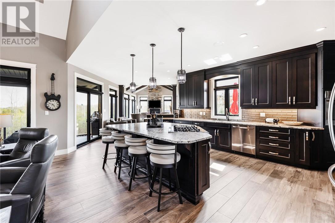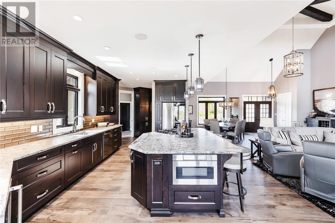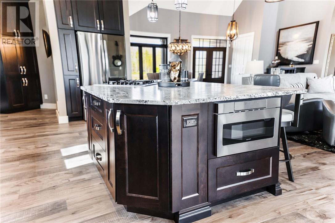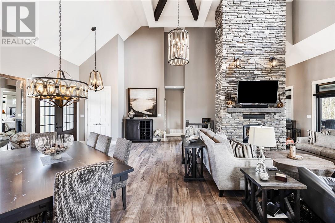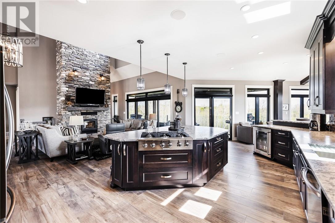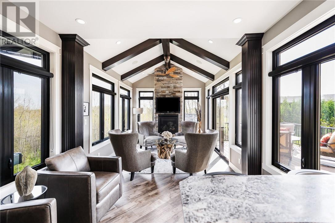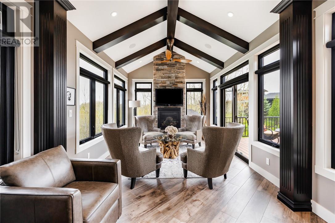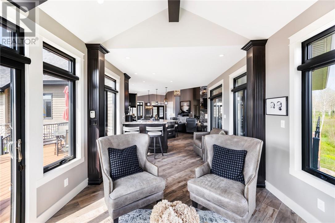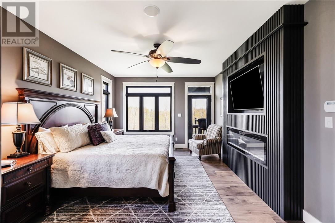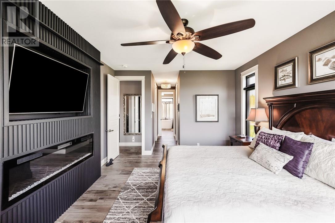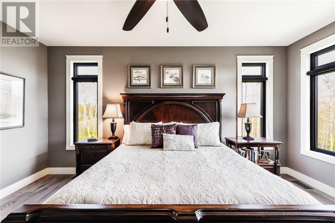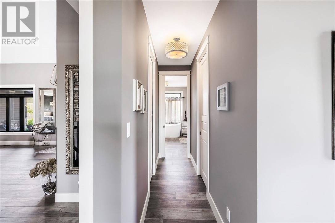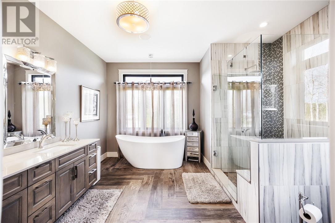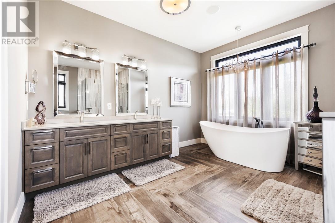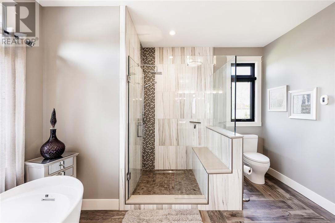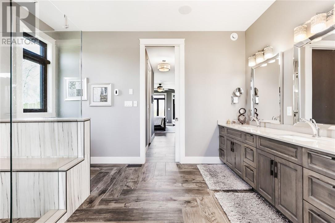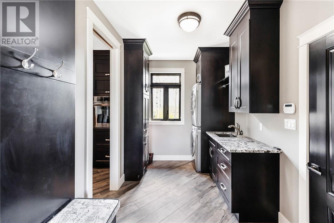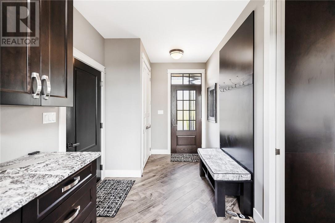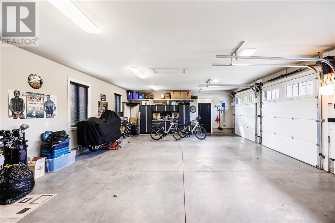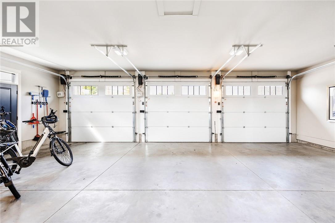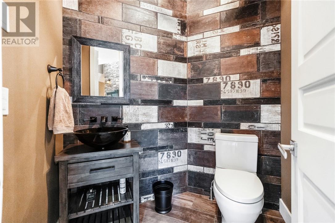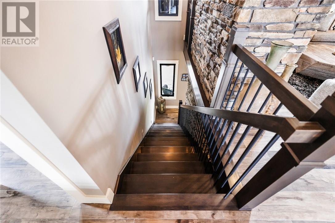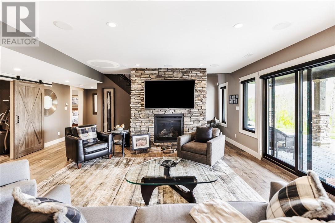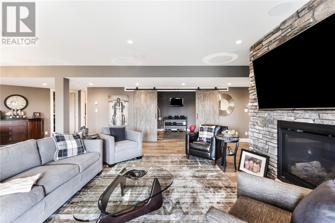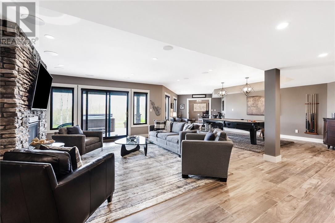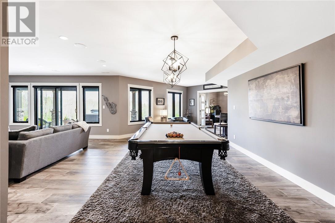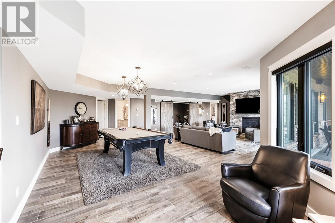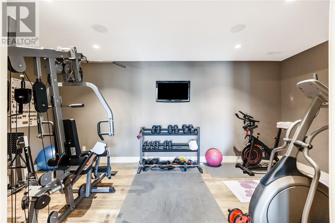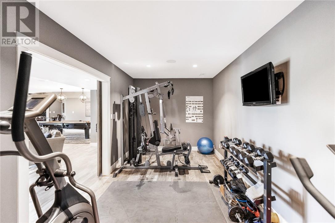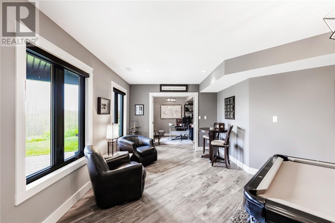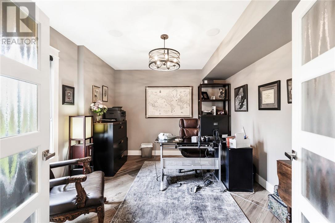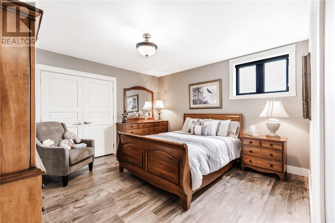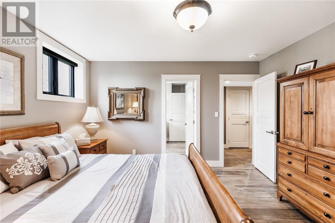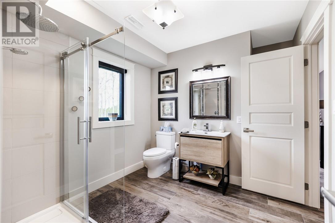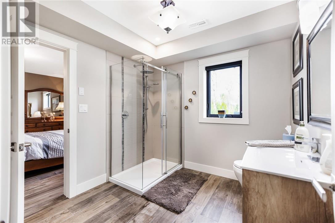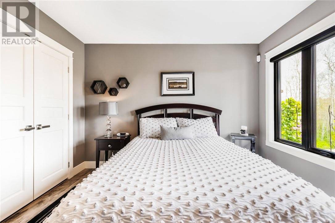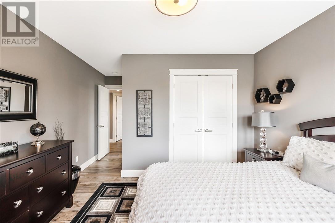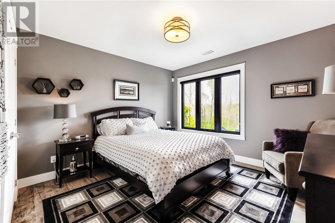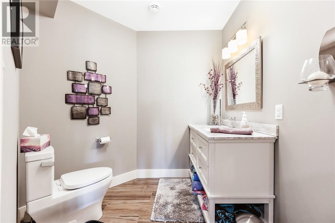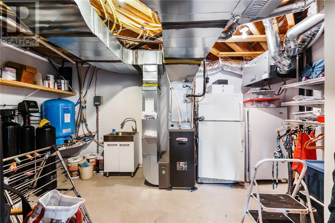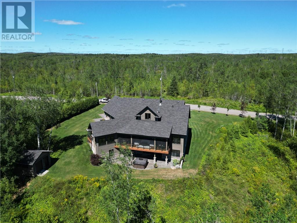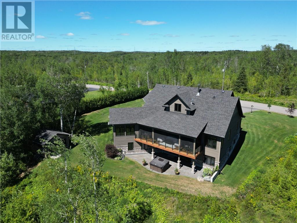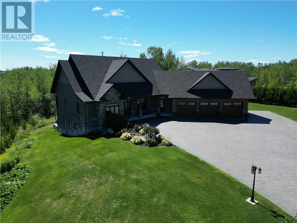1743 O'neil Drive W Garson, Ontario P3L 1L6
$1,890,000
Welcome to this extraordinary custom-built home set on 5.81 acres of beautifully landscaped, nature-filled property. The grand curb appeal is undeniable, with striking stone veneer and wood siding, a fully interlocked driveway, covered porch and a three-car garage. Inside, the home seamlessly blends rustic charm with refined luxury. Soaring cathedral ceilings reach up to 23 feet and feature wood beam accents, while wood-grain ceramic tile flooring on both levels provides the look of hardwood with the ease of low-maintenance living. The heart of the home is a stunning gourmet kitchen complete with leathered granite countertops, high-end appliances and access to a covered, screened-in porch, perfect for enjoying the outdoors in any weather. The spacious mud-room includes main-floor laundry, ample storage, and a convenient exterior door. The main level offers two living room areas: a grand room centered around a floor-to-ceiling stone wood-burning fireplace, and a more intimate sitting area with a natural gas fireplace and panoramic 180-degree views of the serene backyard. The primary bedroom is a true retreat, featuring two walk-in closets, a spa-like en-suite with in-floor heating, and direct access to your private patio. The lower level offers even more space to relax and entertain, with full in-floor heating, a walkout to your back yard and hot tub, with a layout ideal for family and guests. The stone gas fireplace blends so well into this area. The lower level includes two large bedrooms joined by a Jack-and-Jill bathroom, an two-piece bath, a bright office that could serve as a fourth bedroom, and a large open space perfect for for a games area. A flexible exercise room—originally built as a theatre room—adds even more functionality to this level. The outdoor space is just as impressive, with meticulously landscaped grounds and room to add a pool. Every detail of this home has been thoughtfully designed to create a warm, luxurious, and welcoming environment. (id:50886)
Property Details
| MLS® Number | 2123118 |
| Property Type | Single Family |
| Amenities Near By | Airport, Golf Course, Shopping |
| Community Features | Quiet Area |
| Equipment Type | None |
| Rental Equipment Type | None |
| Storage Type | Storage Shed |
| Structure | Shed |
Building
| Bathroom Total | 4 |
| Bedrooms Total | 3 |
| Architectural Style | Bungalow |
| Basement Type | Full |
| Cooling Type | Air Exchanger, Central Air Conditioning |
| Exterior Finish | Stone, Wood Siding |
| Fireplace Fuel | Gas,gas,wood |
| Fireplace Present | Yes |
| Fireplace Total | 3 |
| Fireplace Type | Insert,insert,insert |
| Flooring Type | Tile |
| Foundation Type | Concrete |
| Half Bath Total | 2 |
| Heating Type | Forced Air, In Floor Heating |
| Roof Material | Asphalt Shingle |
| Roof Style | Unknown |
| Stories Total | 1 |
| Type | House |
| Utility Water | Drilled Well |
Parking
| Attached Garage |
Land
| Access Type | Year-round Access |
| Acreage | Yes |
| Land Amenities | Airport, Golf Course, Shopping |
| Landscape Features | Sprinkler System |
| Sewer | Septic System |
| Size Total Text | 3 - 10 Acres |
| Zoning Description | M1(37), Ru (79) |
Rooms
| Level | Type | Length | Width | Dimensions |
|---|---|---|---|---|
| Lower Level | 2pc Bathroom | 7.8 x 9.7 | ||
| Lower Level | Bedroom | 12.10 x 12.1 | ||
| Lower Level | 3pc Ensuite Bath | 8.9 x 8.7 | ||
| Lower Level | Bedroom | 13.9 x 12.11 | ||
| Lower Level | Other | 19.7 x 9.6 | ||
| Lower Level | Other | 13.6 x 16.6 | ||
| Lower Level | Den | 11 x 13.1 | ||
| Lower Level | Recreational, Games Room | 12.8 x 21.5 | ||
| Lower Level | Family Room | 21.5 x 21.1 | ||
| Main Level | Ensuite | 13.1 x 13.1 | ||
| Main Level | Primary Bedroom | 13.3 x 17.1 | ||
| Main Level | Family Room | 11.3 x 20.7 | ||
| Main Level | Kitchen | 13.11 x 26.4 | ||
| Main Level | Laundry Room | 7.9 x 16.7 | ||
| Main Level | 2pc Bathroom | 5.8 x 5.9 | ||
| Main Level | Living Room | 16 x 17.8 | ||
| Main Level | Dining Room | 22.8 x 12.8 |
https://www.realtor.ca/real-estate/28520519/1743-oneil-drive-w-garson
Contact Us
Contact us for more information
Terry Ames
Salesperson
theamesteam.ca/
facebook.com/theamesteam
ca.linkedin.com/pub/terry-ames/3/378/9bb
twitter.com/theamesteam
1349 Lasalle Blvd Suite 208
Sudbury, Ontario P3A 1Z2
(705) 560-5650
(800) 601-8601
(705) 560-9492
www.remaxcrown.ca/
Jennifer Ames
Salesperson
theamesteam.ca/
facebook.com/theamesteam/
1349 Lasalle Blvd Suite 208
Sudbury, Ontario P3A 1Z2
(705) 560-5650
(800) 601-8601
(705) 560-9492
www.remaxcrown.ca/

