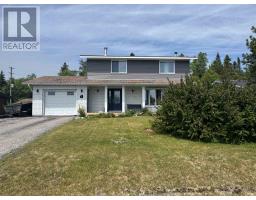17 Lloyd Irwin Dr Marathon, Ontario P0T 2E0
$269,000
Outstanding family home in beautiful Marathon Ontario. Located on a quiet residential street, this spacious and well-maintained home is perfect for growing families. The large main floor offers a bright living room, a functional kitchen with plenty of storage, and a stylish dining room with patio doors leading to a large deck - perfect for outdoor living. Enjoy a fully landscaped backyard, main floor laundry, a convenient 2-piece bath, and direct access to the attached one-car garage. Upstairs you'll find three generous bedrooms including a primary with a piece 3-piece ensuite, plus a full 4-piece family bathroom. The finished lower level provides additional living space with a large rec room featuring a wood-burning fireplace and bar area - ideal for entertaining. There's also a spacious utility room and a cold storage room currently used for firewood. This move-in ready home offers comfort, space and great value. Don't miss out - schedule your private showing today! Visit www.century21superior.com for more info and pics. (id:50886)
Property Details
| MLS® Number | TB251853 |
| Property Type | Single Family |
| Community Name | Marathon |
| Communication Type | High Speed Internet |
| Features | Paved Driveway |
| Structure | Deck |
Building
| Bathroom Total | 3 |
| Bedrooms Above Ground | 3 |
| Bedrooms Total | 3 |
| Age | 48 Years |
| Appliances | Dishwasher, Stove, Dryer, Freezer, Refrigerator, Washer |
| Architectural Style | 2 Level |
| Basement Development | Partially Finished |
| Basement Type | Full (partially Finished) |
| Construction Style Attachment | Detached |
| Exterior Finish | Vinyl |
| Fireplace Present | Yes |
| Fireplace Total | 1 |
| Foundation Type | Block |
| Half Bath Total | 1 |
| Heating Fuel | Electric |
| Heating Type | Forced Air |
| Stories Total | 2 |
| Size Interior | 1,536 Ft2 |
| Utility Water | Municipal Water |
Parking
| Garage | |
| Attached Garage |
Land
| Access Type | Road Access |
| Acreage | No |
| Sewer | Sanitary Sewer |
| Size Depth | 140 Ft |
| Size Frontage | 70.0000 |
| Size Total Text | Under 1/2 Acre |
Rooms
| Level | Type | Length | Width | Dimensions |
|---|---|---|---|---|
| Second Level | Primary Bedroom | 10x18.7 | ||
| Second Level | Bedroom | 10.11x9.8 | ||
| Second Level | Bedroom | 13.6x9.8 | ||
| Second Level | Bathroom | 4pc | ||
| Second Level | Bathroom | 3pc | ||
| Basement | Recreation Room | 18.10x19.02 | ||
| Basement | Utility Room | 14.7x9.11 | ||
| Basement | Cold Room | 3.6x29.9 | ||
| Main Level | Living Room | 11.5x19.2 | ||
| Main Level | Kitchen | 11.4x10.5 | ||
| Main Level | Bathroom | 2pc | ||
| Main Level | Laundry Room | 6.5x4.9 | ||
| Main Level | Dining Room | 12.2x10.5 |
Utilities
| Cable | Available |
| Electricity | Available |
| Telephone | Available |
https://www.realtor.ca/real-estate/28520746/17-lloyd-irwin-dr-marathon-marathon
Contact Us
Contact us for more information
Simone Donaldson
Salesperson
www.century21superior.com/
www.facebook.com/SimoneDonaldsonRealtor/
68 Algoma St. N. Suite 101
Thunder Bay, Ontario P7A 4Z3
(807) 766-2221
(807) 767-0021
WWW.CENTURY21SUPERIOR.COM

















































































