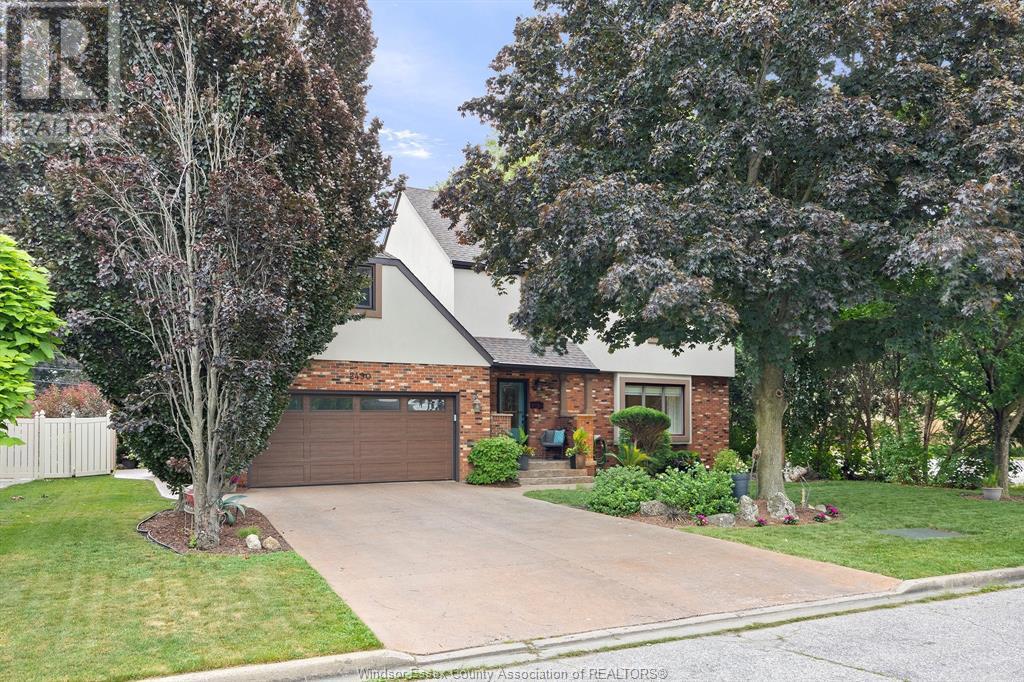2490 Glenwood Avenue Windsor, Ontario N9E 2X6
$749,900
Beautiful 4-Bed, 4-Bath Home in Prime South Windsor Location. This stunning home offers the perfect blend of elegance, comfort, and functionality. Featuring 4 bedrooms and 4 baths, it boasts an open-concept layout filled with natural light and high-quality finishes throughout. The main floor includes a formal living and dining room, a cozy family room with a feature fireplace, and a gourmet kitchen designed for both everyday use and entertaining. Upstairs, the spacious primary suite includes a well-appointed ensuite bath. Three additional bedrooms offer plenty of room for family or guests. The fully finished basement adds valuable living space with a large family/rec room, laundry and a two-piece bath. Step outside to enjoy a private backyard retreat with an enormous patio and custom canvas awning, perfect for relaxing or entertaining. Additional features include a fully fenced yard and an attached garage for added convenience. Ideally located near parks, schools, shopping, and places of worship. (id:50886)
Open House
This property has open houses!
2:00 pm
Ends at:4:00 pm
Property Details
| MLS® Number | 25016046 |
| Property Type | Single Family |
| Features | Cul-de-sac, Double Width Or More Driveway, Concrete Driveway, Finished Driveway, Front Driveway |
Building
| Bathroom Total | 4 |
| Bedrooms Above Ground | 4 |
| Bedrooms Total | 4 |
| Appliances | Central Vacuum, Dishwasher, Microwave Range Hood Combo, Refrigerator, Stove |
| Constructed Date | 1986 |
| Construction Style Attachment | Detached |
| Cooling Type | Central Air Conditioning |
| Exterior Finish | Brick, Concrete/stucco |
| Fireplace Fuel | Gas |
| Fireplace Present | Yes |
| Fireplace Type | Direct Vent |
| Flooring Type | Carpeted, Hardwood, Cushion/lino/vinyl |
| Foundation Type | Block |
| Half Bath Total | 2 |
| Heating Fuel | Natural Gas |
| Heating Type | Forced Air, Furnace |
| Stories Total | 2 |
| Size Interior | 2,100 Ft2 |
| Total Finished Area | 2100 Sqft |
| Type | House |
Parking
| Attached Garage | |
| Garage | |
| Inside Entry |
Land
| Acreage | No |
| Fence Type | Fence |
| Landscape Features | Landscaped |
| Size Irregular | 65 X Irr. |
| Size Total Text | 65 X Irr. |
| Zoning Description | Res |
Rooms
| Level | Type | Length | Width | Dimensions |
|---|---|---|---|---|
| Second Level | 4pc Bathroom | Measurements not available | ||
| Second Level | 3pc Ensuite Bath | Measurements not available | ||
| Second Level | Bedroom | Measurements not available | ||
| Second Level | Bedroom | Measurements not available | ||
| Second Level | Bedroom | Measurements not available | ||
| Second Level | Primary Bedroom | Measurements not available | ||
| Basement | 2pc Bathroom | Measurements not available | ||
| Basement | Utility Room | Measurements not available | ||
| Basement | Laundry Room | Measurements not available | ||
| Basement | Family Room | Measurements not available | ||
| Main Level | 2pc Bathroom | Measurements not available | ||
| Main Level | Family Room/fireplace | Measurements not available | ||
| Main Level | Eating Area | Measurements not available | ||
| Main Level | Kitchen | Measurements not available | ||
| Main Level | Dining Room | Measurements not available | ||
| Main Level | Living Room | Measurements not available | ||
| Main Level | Foyer | Measurements not available |
https://www.realtor.ca/real-estate/28519300/2490-glenwood-avenue-windsor
Contact Us
Contact us for more information
Teresa Neusch
Sales Person
(519) 966-6702
www.teresaneusch.com/
www.facebook.com/#!/profile.php?id=671301210
3065 Dougall Ave.
Windsor, Ontario N9E 1S3
(519) 966-0444
(519) 250-4145
www.remax-preferred-on.com/



































































