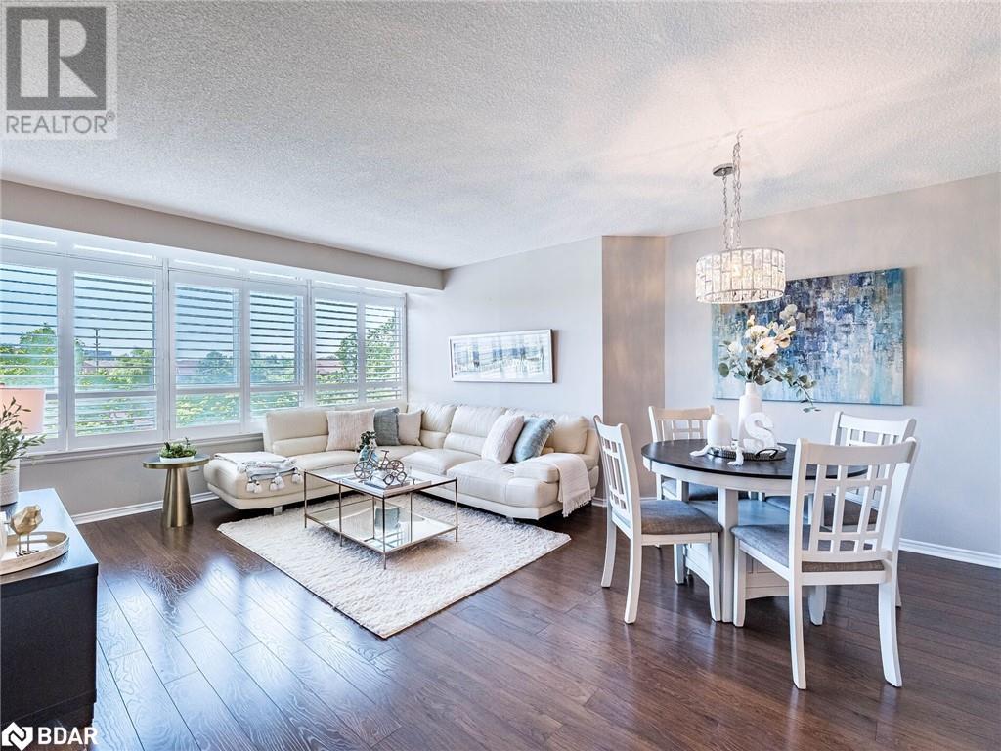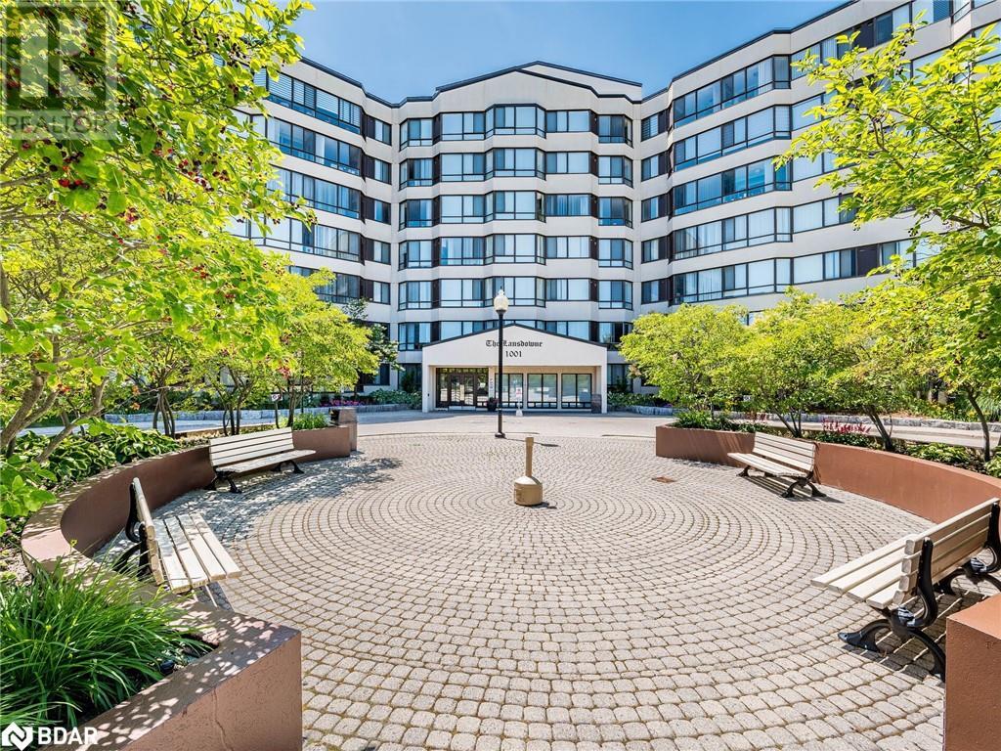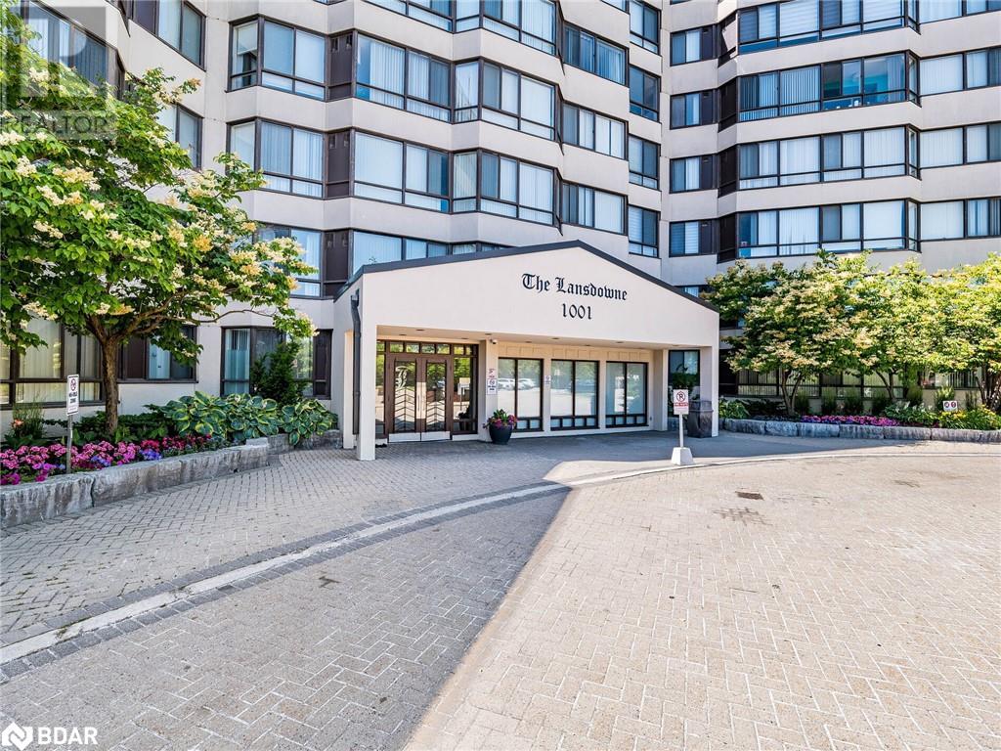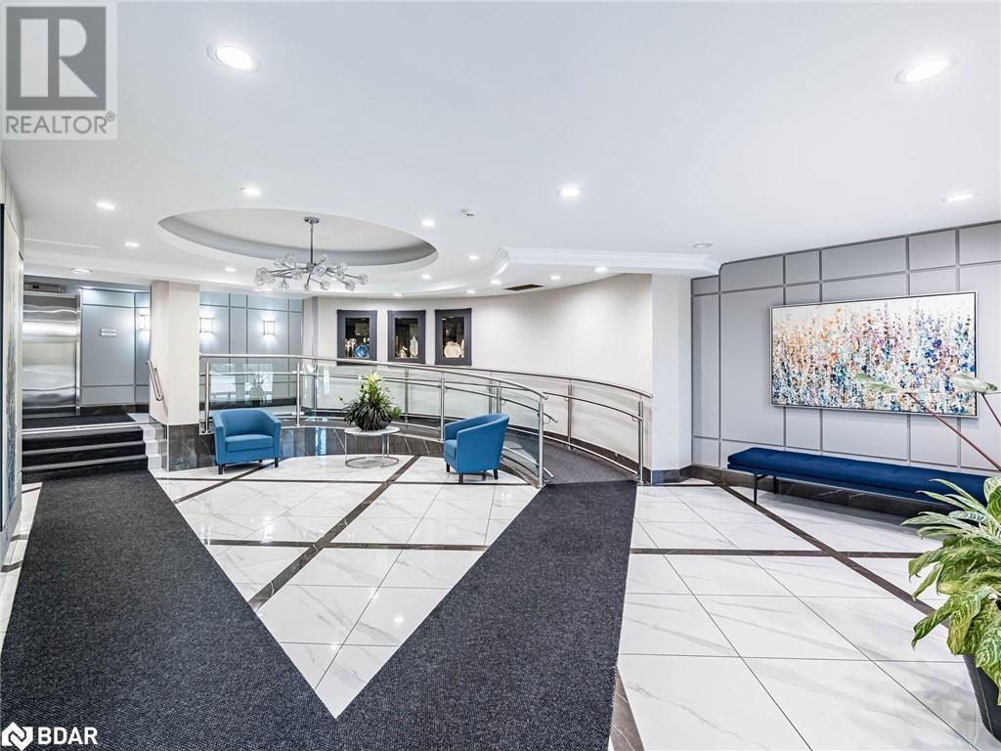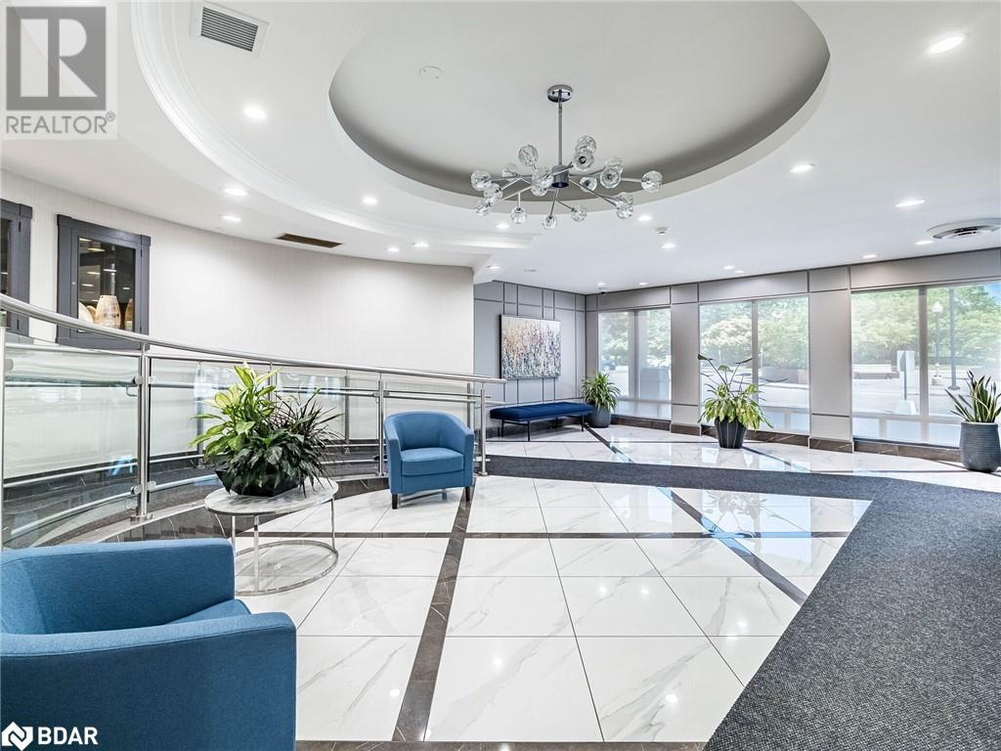1001 Cedarglen Gate Unit# 423 Mississauga, Ontario L5C 4R2
$550,000Maintenance,
$969.08 Yearly
Maintenance,
$969.08 YearlyWelcome to The Lansdowne, located in one of Mississauga's most sought-after communities, this low-rise, 7-storey boutique building is known for its charm, quality, and well-maintained surroundings. This spacious 2-bedroom, 2-bathroom suite offers over 1,000 square feet of well-designed living space, complete with a desirable split-bedroom floor plan for optimal privacy. Oversized windows in every room flood the unit with natural light throughout the day, creating a bright and welcoming atmosphere. The primary bedroom features a large walk-in closet and a private 4-piece ensuite. The second bedroom also includes a walk-in closet and is conveniently located next to the main 4-piece bathroom, which can function as a semi-ensuite. Enjoy stylish upgrades including quality laminate flooring, modern light fixtures, California shutters, and beautifully updated bathrooms. The renovated kitchen is thoughtfully designed with granite countertops, soft-close cabinetry, undermount sink, stainless steel appliances, and ample storage. Additional conveniences include in-suite laundry, 1 parking space (P2-53), and 1 locker (5-89). The building amenities include Indoor pool, Sauna, Gym, Party room, Guest suite, Hobby/workshop room, Ample visitor parking, exceptionally maintained grounds, and pet-friendly. Prime location near transit (Mississauga bus stop right out front with direct route to the subway), 3 minutes to Cooksville GO, and minutes to major highways (403, 401, QEW, 407). Walking distance to parks, top-rated schools (Hawthorne PS, The Woodlands SS), Huron Park Recreation Centre, shopping, restaurants, Erindale Park, and the Credit Valley Golf Club. Close to UTM. Ideal for first-time buyers or investors, this unit offers one of the best floor plans in the building combining comfort, space, and privacy. Maintenance fees include heat, hydro, water, A/C & building insurance, making this a smart and stress-free ownership opportunity. (id:50886)
Property Details
| MLS® Number | 40745244 |
| Property Type | Single Family |
| Amenities Near By | Golf Nearby, Hospital, Park, Place Of Worship, Playground, Public Transit, Schools, Shopping |
| Community Features | Community Centre |
| Parking Space Total | 1 |
| Storage Type | Locker |
Building
| Bathroom Total | 2 |
| Bedrooms Above Ground | 2 |
| Bedrooms Total | 2 |
| Amenities | Exercise Centre, Guest Suite, Party Room |
| Appliances | Dishwasher, Dryer, Refrigerator, Stove, Washer, Microwave Built-in, Window Coverings |
| Basement Type | None |
| Construction Style Attachment | Attached |
| Cooling Type | Central Air Conditioning |
| Exterior Finish | Stucco |
| Heating Type | Forced Air |
| Stories Total | 1 |
| Size Interior | 1,030 Ft2 |
| Type | Apartment |
| Utility Water | Municipal Water |
Parking
| Underground | |
| Visitor Parking |
Land
| Access Type | Highway Access, Highway Nearby, Rail Access |
| Acreage | No |
| Land Amenities | Golf Nearby, Hospital, Park, Place Of Worship, Playground, Public Transit, Schools, Shopping |
| Landscape Features | Landscaped |
| Sewer | Municipal Sewage System |
| Size Total Text | Unknown |
| Zoning Description | Ra2-4 |
Rooms
| Level | Type | Length | Width | Dimensions |
|---|---|---|---|---|
| Main Level | 4pc Bathroom | Measurements not available | ||
| Main Level | 4pc Bathroom | Measurements not available | ||
| Main Level | Bedroom | 18'2'' x 8'9'' | ||
| Main Level | Primary Bedroom | 24'5'' x 10'3'' | ||
| Main Level | Dining Room | 9'10'' x 8'4'' | ||
| Main Level | Living Room | 13'1'' x 9'10'' |
https://www.realtor.ca/real-estate/28521081/1001-cedarglen-gate-unit-423-mississauga
Contact Us
Contact us for more information
Otilia Biondi
Salesperson
(905) 637-1070
5111 New Street, Suite 100
Burlington, Ontario L7L 1V2
(905) 637-1700
www.rightathomerealty.com/

