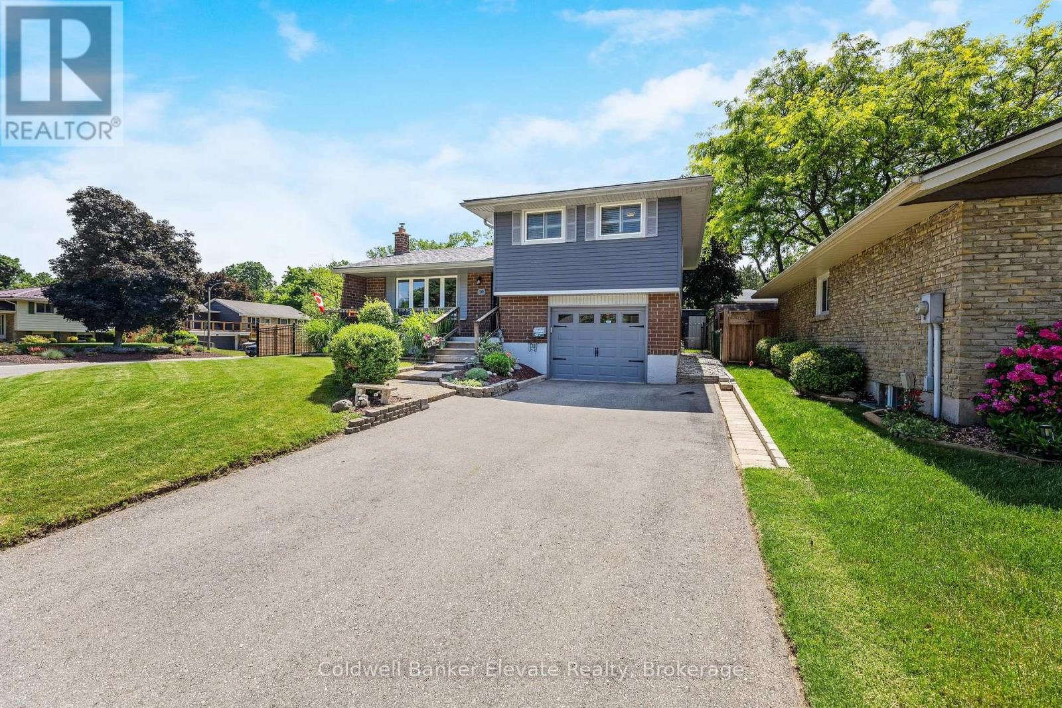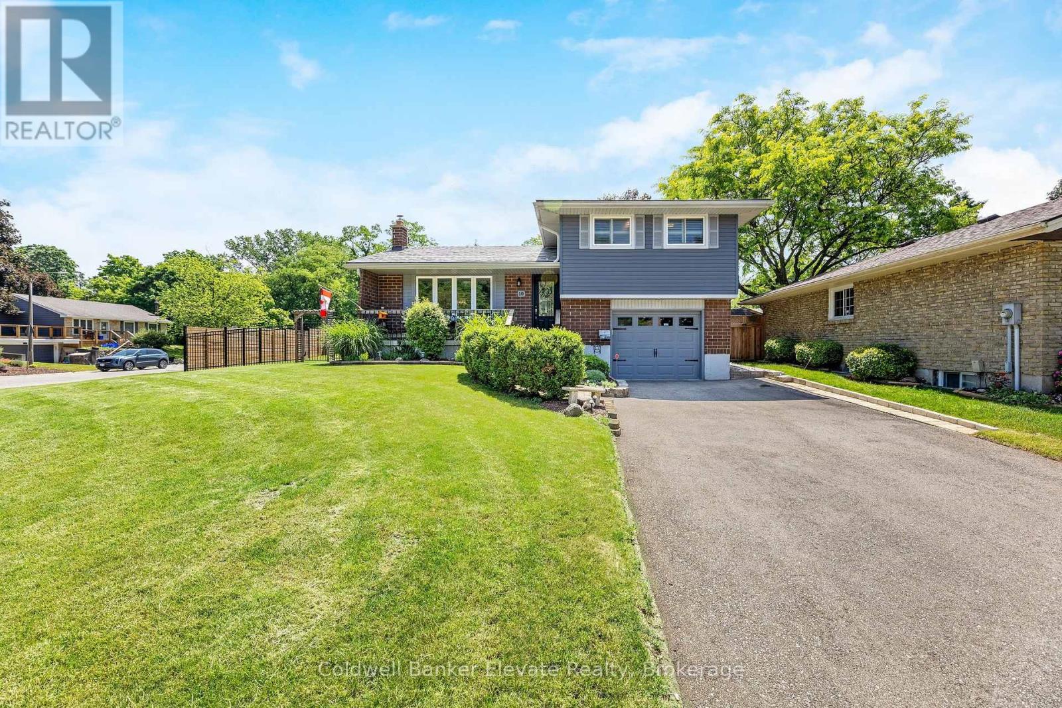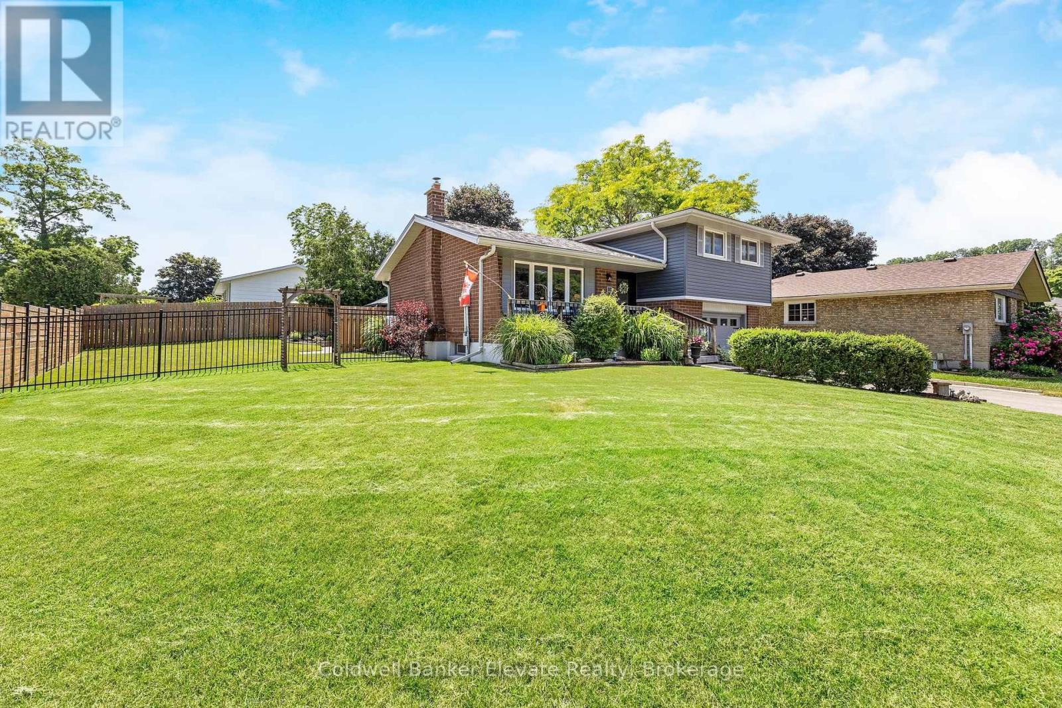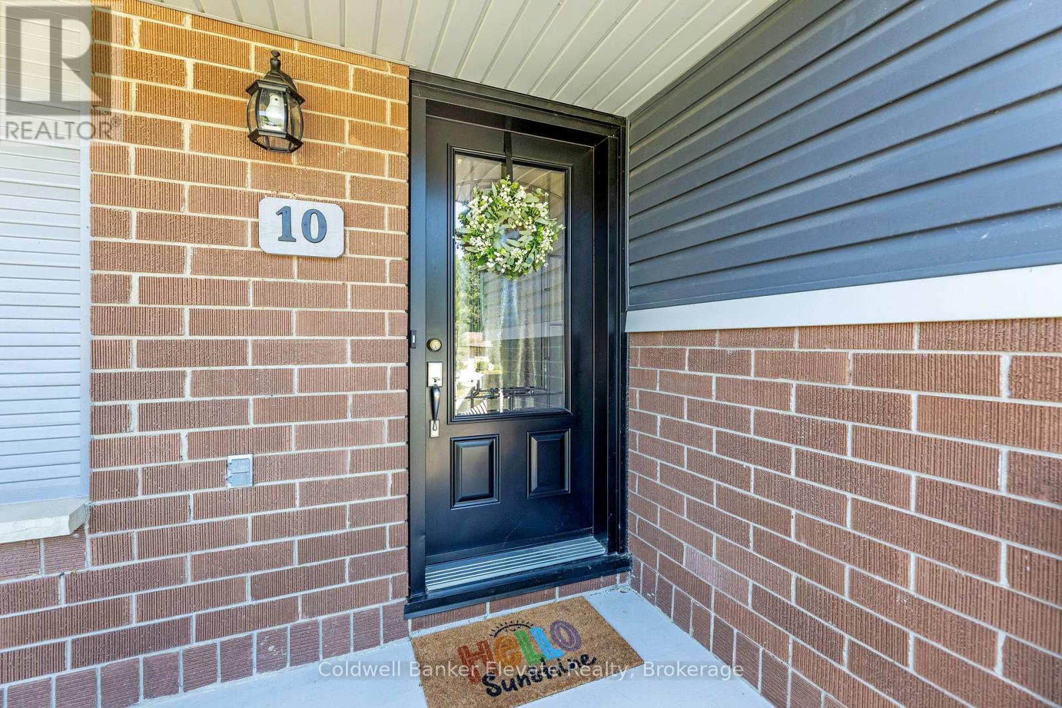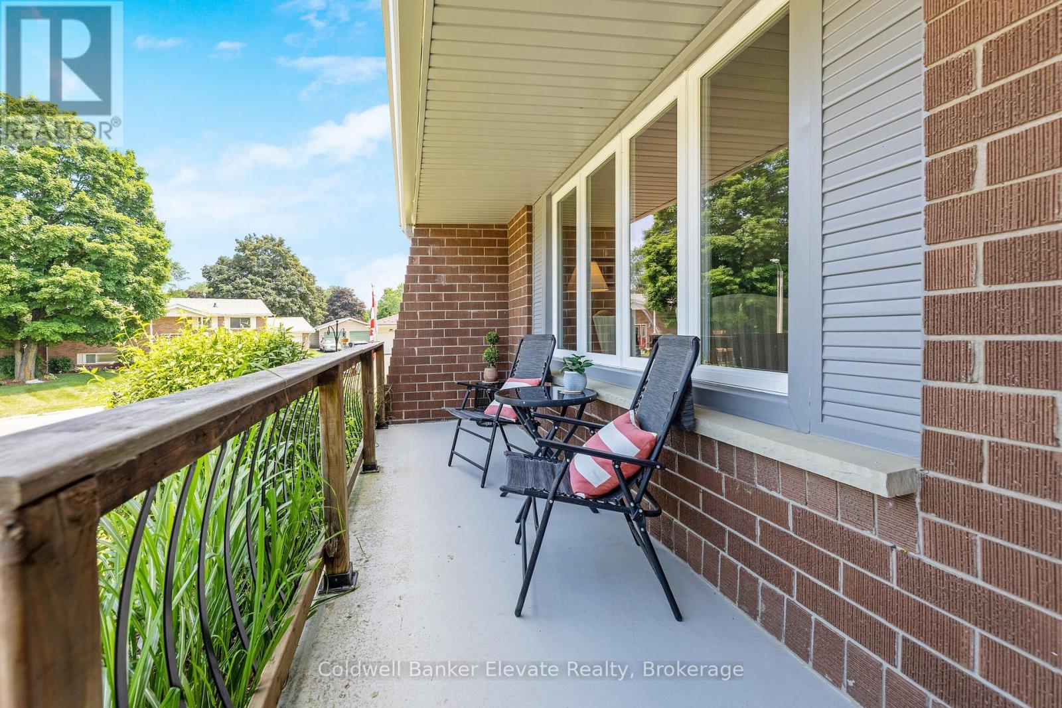10 Gilston Parkway Brant, Ontario N3L 3K6
$779,000
Stunningly renovated and upgraded corner property (no sidewalks) in the serene family neighbourhood of Gilston/Race/Hillside in Paris, a stone's throw from the Grand River! This 3 bedroom, 2 bath sidesplit home has it all! The main floor is an open concept design with a centre island and custom kitchen (2021). Plenty of cabinetry, quartz countertops, a farmhouse sink, stainless steel appliances, custom beam, and a door that overlooks the patio and gardens in the backyard. A new sideyard fence provides your little people or pets with a safe yard to roam freely. A garden shed houses all your outdoor equipment and the double tandem length garage can park 2 cars or double as a single car/workshop combo...you decide! Unified floors throughout give your space an expansive feel. The basement bathroom has an oversized custom glass shower with a single vanity with quartz countertop. Relax in the finished recreational room and stay cozy on those cooler nights cuddled up by the gas fireplace. The laundry/mechanical room offers lots of storage space. There is also plenty of storage space in the garage and on the upper level in a convenient oversized cupboard. This home has a cantina that runs the length of the patio.....great for storing wine, preserves & canned goods! The current owner has spent $ on a newer Carrier Furnace, Central Air, Navien On-Demand Hot Water Heater, an Aprilaire Humidifier and a Heat Pump. The home was recently painted, walls and ceilings, has a newly replaced driveway and did I mention the fabulous new fence! You do not want to miss this home...it is a beauty! (id:50886)
Property Details
| MLS® Number | X12244204 |
| Property Type | Single Family |
| Community Name | Paris |
| Amenities Near By | Park |
| Community Features | Community Centre |
| Features | Irregular Lot Size, Gazebo |
| Parking Space Total | 8 |
| Structure | Patio(s), Porch, Shed |
Building
| Bathroom Total | 2 |
| Bedrooms Above Ground | 3 |
| Bedrooms Total | 3 |
| Age | 51 To 99 Years |
| Amenities | Fireplace(s) |
| Appliances | Garage Door Opener Remote(s), Water Heater - Tankless, Water Softener, All, Blinds, Dryer, Humidifier, Water Heater, Refrigerator |
| Basement Development | Finished |
| Basement Type | Full (finished) |
| Construction Style Attachment | Detached |
| Construction Style Split Level | Sidesplit |
| Exterior Finish | Brick, Vinyl Siding |
| Fireplace Present | Yes |
| Fireplace Total | 2 |
| Flooring Type | Laminate, Vinyl |
| Foundation Type | Unknown |
| Heating Fuel | Natural Gas |
| Heating Type | Forced Air |
| Size Interior | 1,100 - 1,500 Ft2 |
| Type | House |
| Utility Water | Municipal Water |
Parking
| Attached Garage | |
| Garage |
Land
| Acreage | No |
| Fence Type | Fenced Yard |
| Land Amenities | Park |
| Landscape Features | Landscaped |
| Sewer | Sanitary Sewer |
| Size Depth | 81 Ft |
| Size Frontage | 145 Ft |
| Size Irregular | 145 X 81 Ft |
| Size Total Text | 145 X 81 Ft|under 1/2 Acre |
| Surface Water | River/stream |
| Zoning Description | R1 |
Rooms
| Level | Type | Length | Width | Dimensions |
|---|---|---|---|---|
| Second Level | Primary Bedroom | 3.25 m | 4.22 m | 3.25 m x 4.22 m |
| Second Level | Bedroom 2 | 2.69 m | 2.9 m | 2.69 m x 2.9 m |
| Second Level | Bedroom 3 | 3.76 m | 2.69 m | 3.76 m x 2.69 m |
| Second Level | Bathroom | 2.44 m | 2.13 m | 2.44 m x 2.13 m |
| Basement | Recreational, Games Room | 3.58 m | 5.74 m | 3.58 m x 5.74 m |
| Basement | Bathroom | 2.72 m | 1.62 m | 2.72 m x 1.62 m |
| Basement | Laundry Room | 2.79 m | 4.22 m | 2.79 m x 4.22 m |
| Main Level | Kitchen | 3.3 m | 4.7 m | 3.3 m x 4.7 m |
| Main Level | Living Room | 3.51 m | 4.88 m | 3.51 m x 4.88 m |
| Main Level | Dining Room | 3.3 m | 2.44 m | 3.3 m x 2.44 m |
https://www.realtor.ca/real-estate/28518531/10-gilston-parkway-brant-paris-paris
Contact Us
Contact us for more information
Natalie Rubie
Salesperson
www.natalierubie.ca/
@realtornatrubie/
@realtornatrubie/
www.ca.linkedin.com/pub/natalie-braun/12/327/175/
14 Wesleyan St, Unit 1a
Georgetown, Ontario L7G 2E1
(905) 877-2630

