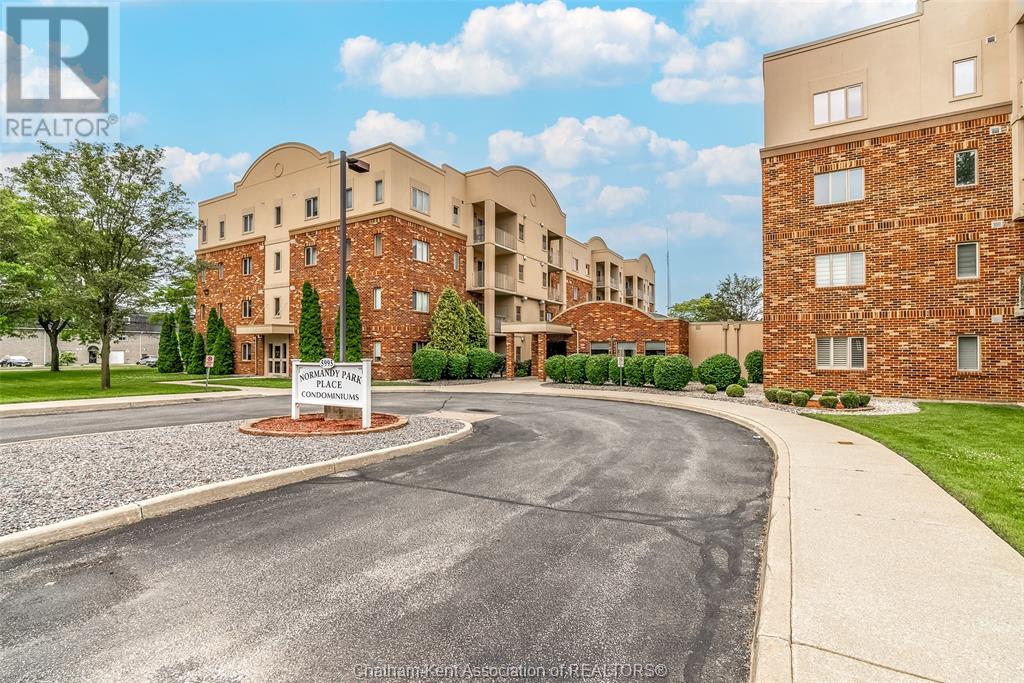5995 Ellis Street Unit# 105 Lasalle, Ontario N9H 2P1
$415,000Maintenance, Exterior Maintenance, Ground Maintenance, Property Management, Water
$395.48 Monthly
Maintenance, Exterior Maintenance, Ground Maintenance, Property Management, Water
$395.48 MonthlyA rare find in the heart of LaSalle - This is Normandy Park Place. This main-floor 2-bedroom, 2-bath condo is ideally situated on the main floor of this high sought after building, with access direct from your car to your unit in mere steps. Inside Unit 105, you’ll find a bright and open concept layout with great size kitchen and large living space with a cozy gas fireplace —perfect for relaxing evenings. Your primary bedroom is spacious and airy and features a walk-in closet and a full ensuite bath, creating your own private retreat. There is also a great sized in-suite laundry/utility/storage room and for your extra items, 105 comes with its own storage unit (only 2 doors over). The building is conveniently located just steps from City Hall, the fire department, shopping, restaurants, schools, and beautiful walking trails. Monthly condo fees include exterior upkeep, lawn care, property management, insurance, and water—making life in 5995 Ellis simple and easy. Don't miss the opportunity to view and own this wonderful unit. #lovewhereyoulive (id:50886)
Property Details
| MLS® Number | 25016020 |
| Property Type | Single Family |
Building
| Bathroom Total | 2 |
| Bedrooms Above Ground | 2 |
| Bedrooms Total | 2 |
| Constructed Date | 2001 |
| Cooling Type | Central Air Conditioning |
| Exterior Finish | Brick |
| Fireplace Fuel | Gas |
| Fireplace Present | Yes |
| Fireplace Type | Direct Vent |
| Flooring Type | Cushion/lino/vinyl |
| Foundation Type | Concrete |
| Heating Fuel | Natural Gas |
| Heating Type | Forced Air, Furnace |
| Size Interior | 1,200 Ft2 |
| Total Finished Area | 1200 Sqft |
| Type | Apartment |
Parking
| Open |
Land
| Acreage | No |
| Size Irregular | X / 0 Ac |
| Size Total Text | X / 0 Ac|under 1/4 Acre |
| Zoning Description | R5 |
Rooms
| Level | Type | Length | Width | Dimensions |
|---|---|---|---|---|
| Main Level | 4pc Ensuite Bath | Measurements not available | ||
| Main Level | 3pc Bathroom | Measurements not available | ||
| Main Level | Laundry Room | 10 ft ,3 in | 6 ft ,8 in | 10 ft ,3 in x 6 ft ,8 in |
| Main Level | Primary Bedroom | 13 ft ,5 in | 11 ft | 13 ft ,5 in x 11 ft |
| Main Level | Bedroom | 11 ft | 10 ft ,5 in | 11 ft x 10 ft ,5 in |
| Main Level | Kitchen | 14 ft ,5 in | 14 ft ,5 in | 14 ft ,5 in x 14 ft ,5 in |
| Main Level | Family Room/fireplace | 14 ft ,5 in | 14 ft ,5 in | 14 ft ,5 in x 14 ft ,5 in |
https://www.realtor.ca/real-estate/28518357/5995-ellis-street-unit-105-lasalle
Contact Us
Contact us for more information
Michael Plante
Sales Person
150 Wellington St. W.
Chatham, Ontario N7M 1J3
(519) 354-7474
(519) 354-7476



















































