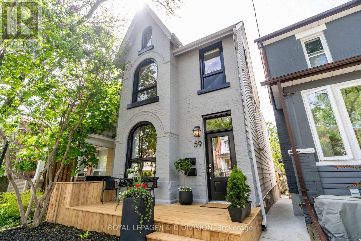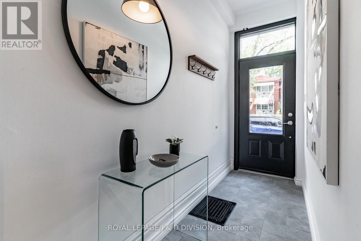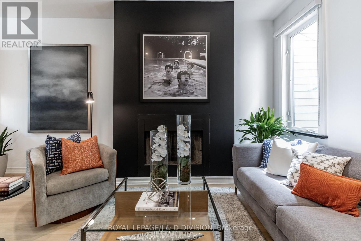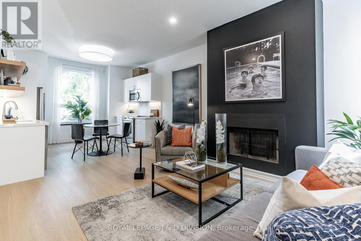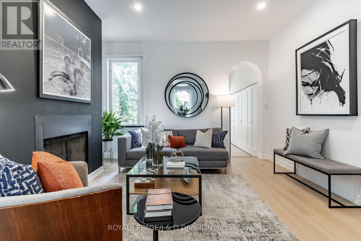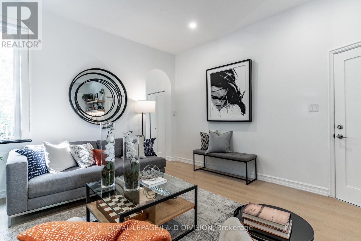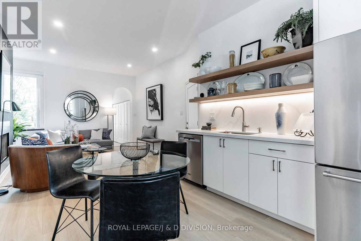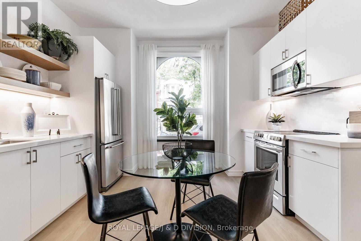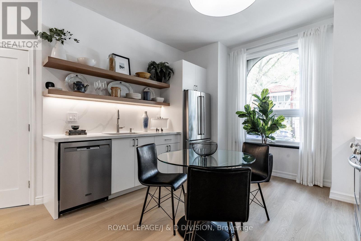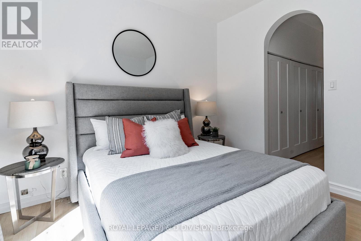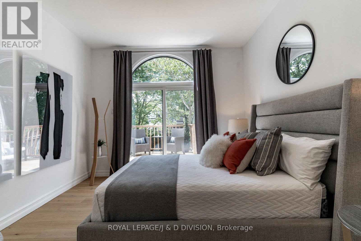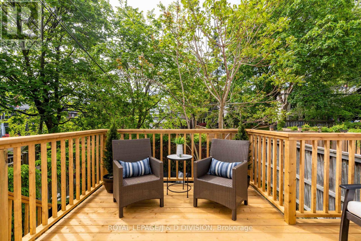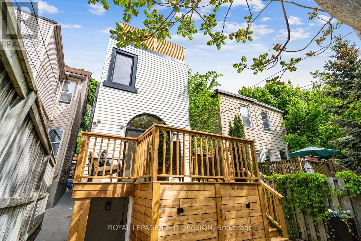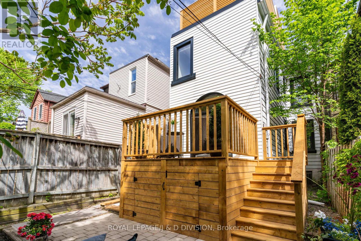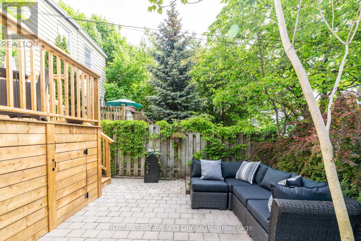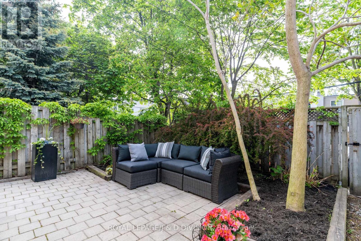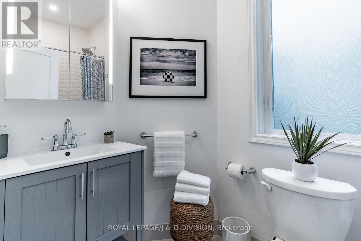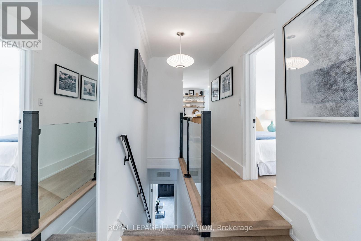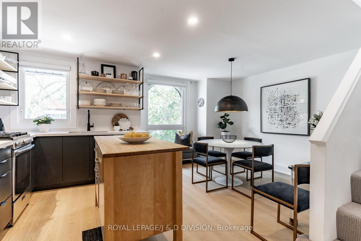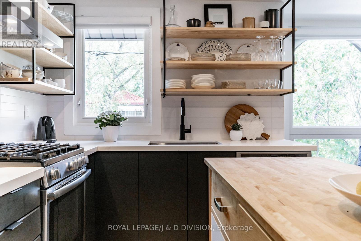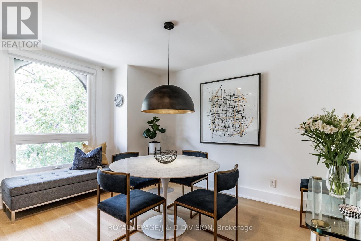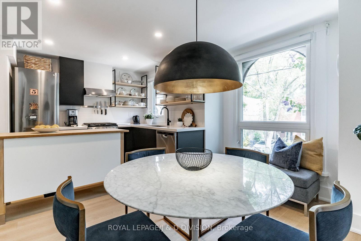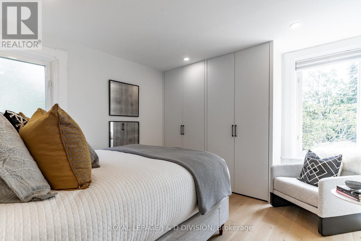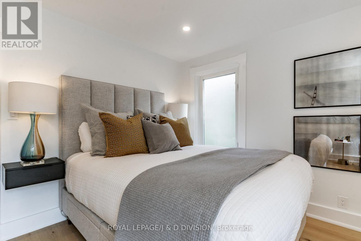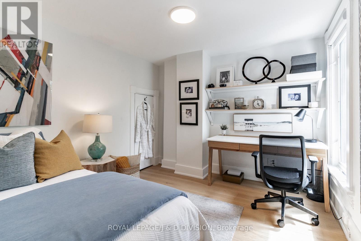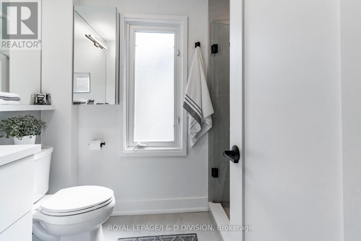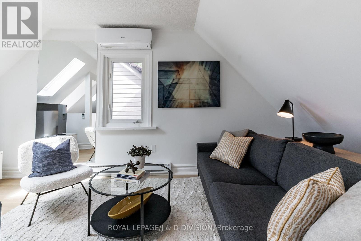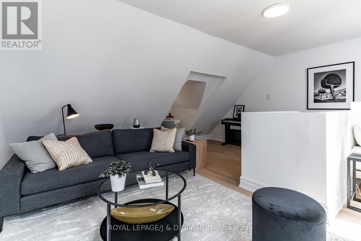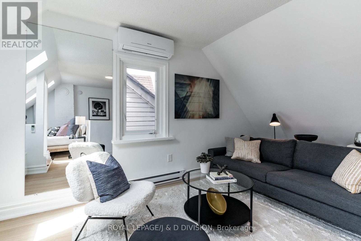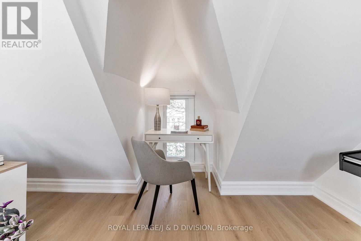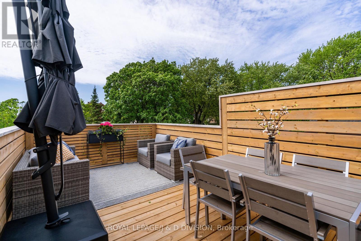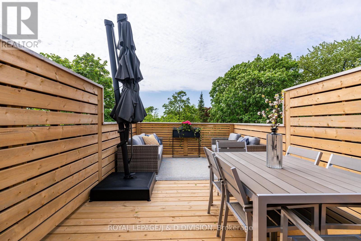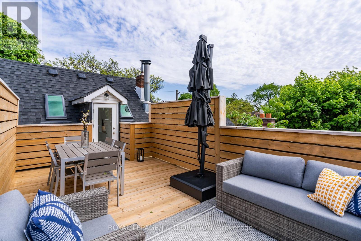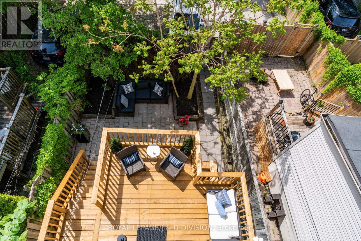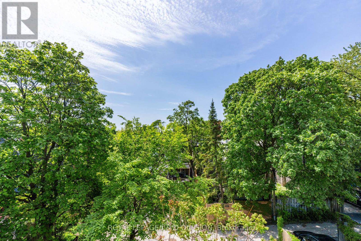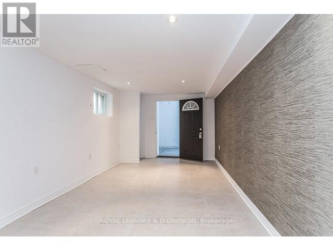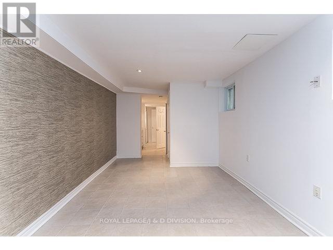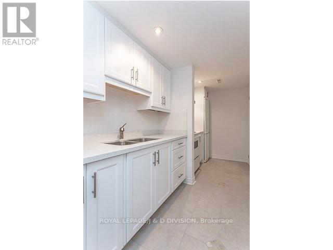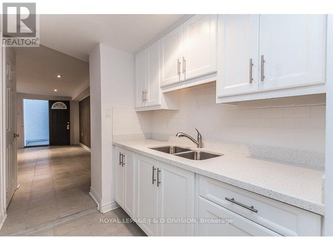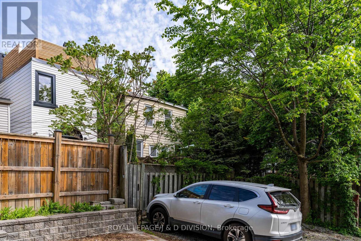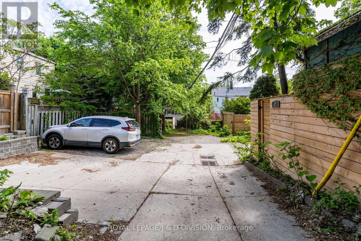59 Austin Avenue Toronto, Ontario M4M 1V7
$1,900,000
Stylish, detached fully renovated Victorian triplex on one of Leslieville's best family-friendly streets.. Currently being run successfully for income with both long term tenants and AirBnB income, this property offers many living options across three self-contained units. Light pours into renovated open-concept spaces with high ceilings & luxury modern finishes. Features include: premium finishes, fireplace, new decks, new furnace private garden, two car parking, new windows and a host of improvements+++. Easy conversion to a single family house with basement apartment income. Prime location with strong appreciation potential.- just steps to new Ontario line subways station, close to Queen St E, restaurants, bars and a host of local parks, just a stroll to the Danforth. Buy with income today and convert for a large family later. Great opportunity for investors for steady income today and long term potential . High demand Leslieville location. (id:50886)
Property Details
| MLS® Number | E12243873 |
| Property Type | Single Family |
| Community Name | South Riverdale |
| Amenities Near By | Park, Public Transit, Schools |
| Community Features | Community Centre |
| Features | Irregular Lot Size, Lane |
| Parking Space Total | 2 |
Building
| Bathroom Total | 3 |
| Bedrooms Above Ground | 4 |
| Bedrooms Below Ground | 1 |
| Bedrooms Total | 5 |
| Age | 100+ Years |
| Basement Development | Finished |
| Basement Features | Separate Entrance |
| Basement Type | N/a (finished) |
| Construction Style Attachment | Detached |
| Cooling Type | Central Air Conditioning |
| Exterior Finish | Brick, Vinyl Siding |
| Fireplace Present | Yes |
| Foundation Type | Block |
| Heating Fuel | Natural Gas |
| Heating Type | Forced Air |
| Stories Total | 3 |
| Size Interior | 1,500 - 2,000 Ft2 |
| Type | House |
| Utility Water | Municipal Water |
Parking
| No Garage |
Land
| Acreage | No |
| Fence Type | Fenced Yard |
| Land Amenities | Park, Public Transit, Schools |
| Sewer | Sanitary Sewer |
| Size Depth | 102 Ft ,7 In |
| Size Frontage | 19 Ft ,6 In |
| Size Irregular | 19.5 X 102.6 Ft |
| Size Total Text | 19.5 X 102.6 Ft |
Rooms
| Level | Type | Length | Width | Dimensions |
|---|---|---|---|---|
| Second Level | Kitchen | 3.99 m | 2.39 m | 3.99 m x 2.39 m |
| Second Level | Dining Room | 4.52 m | 2.69 m | 4.52 m x 2.69 m |
| Second Level | Bedroom | 3.25 m | 3.05 m | 3.25 m x 3.05 m |
| Second Level | Bedroom | 3.78 m | 3.4 m | 3.78 m x 3.4 m |
| Third Level | Family Room | 6.68 m | 5.08 m | 6.68 m x 5.08 m |
| Lower Level | Kitchen | 4.06 m | 1.78 m | 4.06 m x 1.78 m |
| Lower Level | Living Room | 6.07 m | 3.07 m | 6.07 m x 3.07 m |
| Lower Level | Bedroom | 4.17 m | 3.4 m | 4.17 m x 3.4 m |
| Main Level | Living Room | 4.24 m | 4.22 m | 4.24 m x 4.22 m |
| Main Level | Dining Room | 4.24 m | 4.22 m | 4.24 m x 4.22 m |
| Main Level | Kitchen | 3.73 m | 3.48 m | 3.73 m x 3.48 m |
| Main Level | Bedroom | 3.48 m | 3.45 m | 3.48 m x 3.45 m |
https://www.realtor.ca/real-estate/28517804/59-austin-avenue-toronto-south-riverdale-south-riverdale
Contact Us
Contact us for more information
Doug Heighington
Salesperson
www.homeinstinct.com/
477 Mt. Pleasant Road
Toronto, Ontario M4S 2L9
(416) 489-2121
www.johnstonanddaniel.com/

