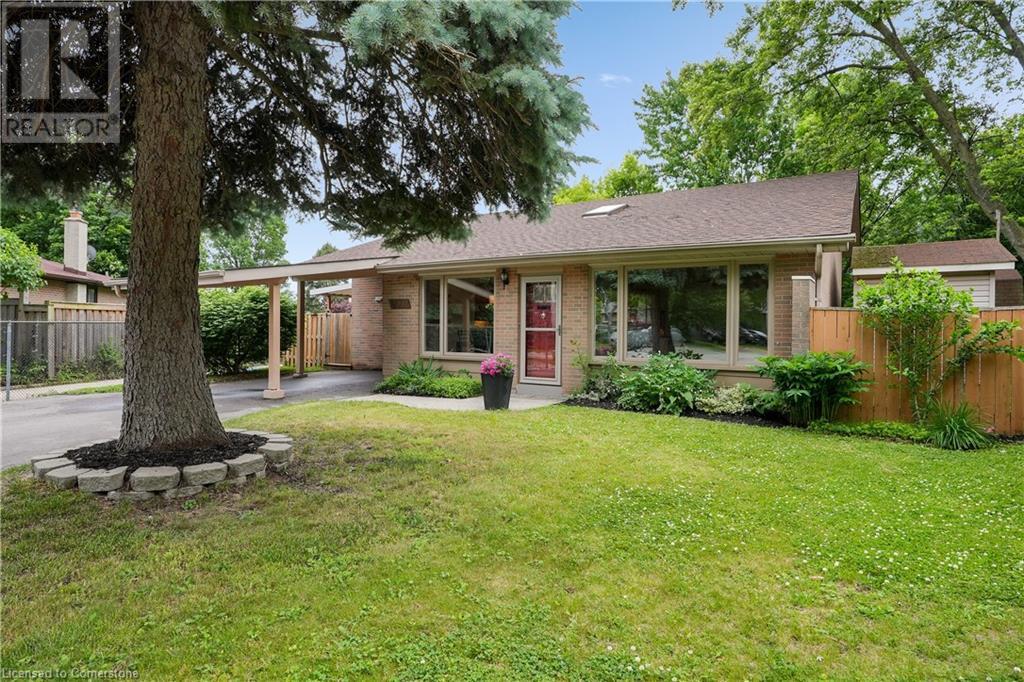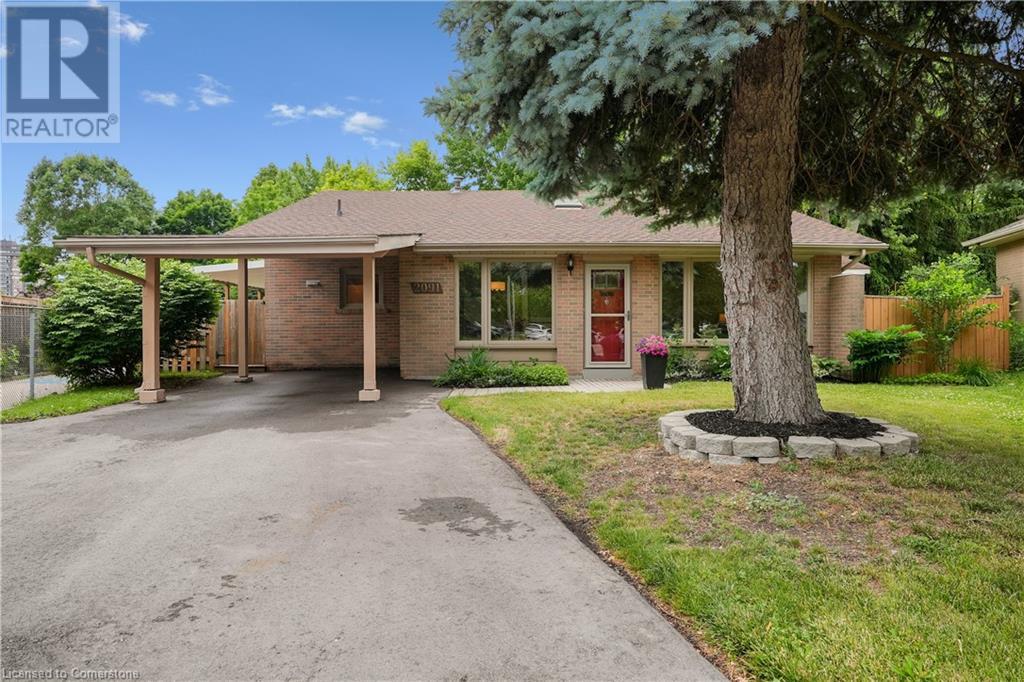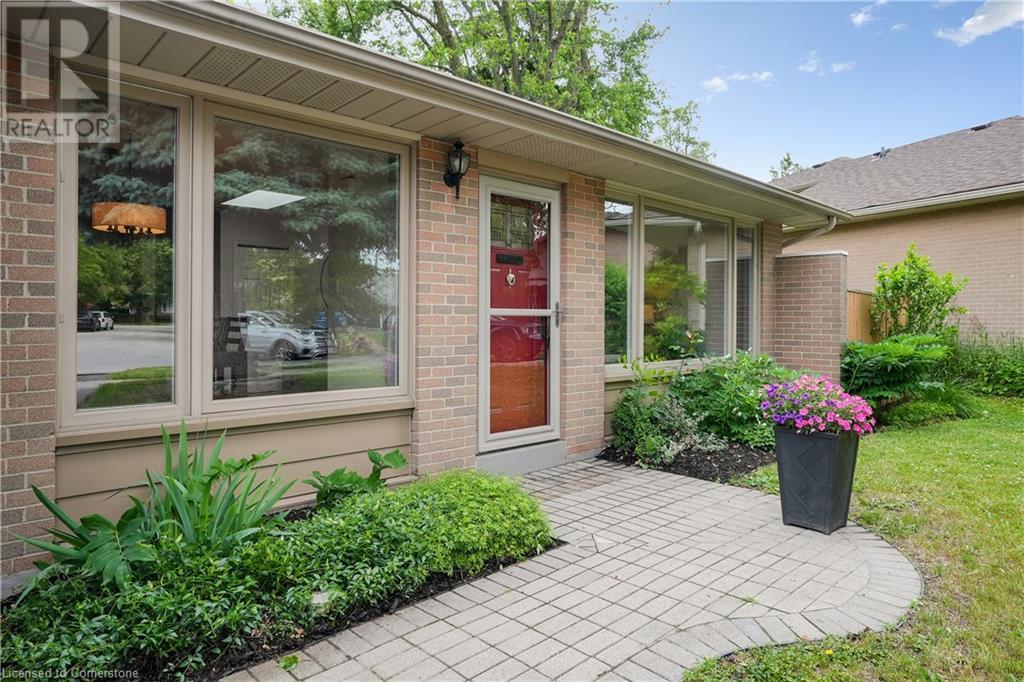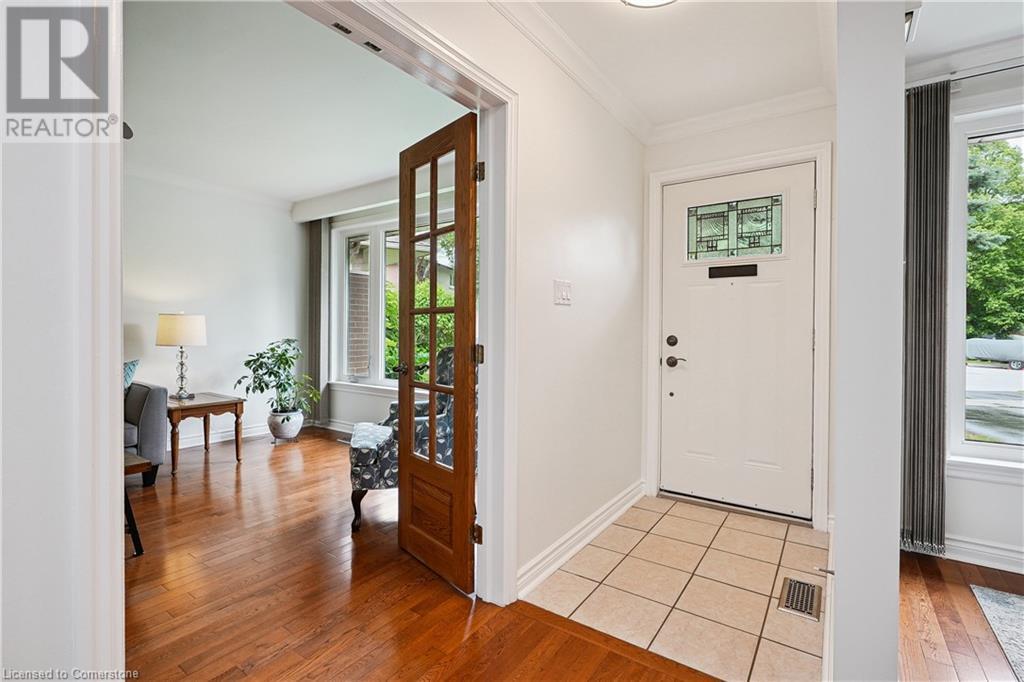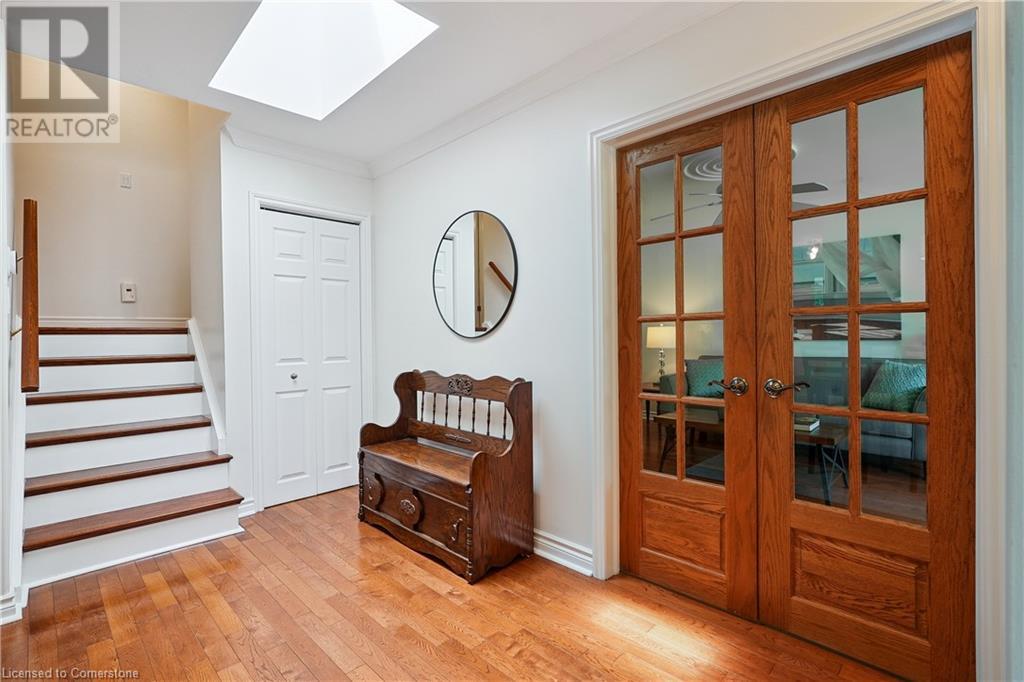2091 Hartington Court Mississauga, Ontario L5J 2G8
$1,250,000
Location...Location...Location... Welcome to this meticulously maintained, 3 level back split, tucked away on a very quiet, Family Friendly COURT. Situated on a reverse-pie shaped lot, backing onto fully treed section of MEADOW PARK. Recently redesigned kitchen and dining area complete with large pantry cupboards containing deep pullout drawers, Gas stove, newer fridge, d/washer and microwave and Sparkling granite counters - easy to entertain. Gorgeous hardwood floors throughout main level. Walk-up to 3 spacious bedrooms and a 4 piece bath, all with large new windows, overlooking treed backyard. Welcoming main level with show-stopper skylight and large picture windows (2013) allow for lots of natural light. Entire home has just been painted thru-out and shows 10++. From the gorgeous kitchen step out to a large covered deck and a gazebo, surrounded by flower gardens and numerous trees from the Park. Recreation room a few steps down from the kitchen boasts a gas fireplace, 2 piece bath, laundry/freezer room and dry bar. Walk to most popular schools, shopping, parks, transit and even walk to the Clarkson Go Station. (id:50886)
Property Details
| MLS® Number | 40744819 |
| Property Type | Single Family |
| Amenities Near By | Park, Playground, Public Transit, Schools, Shopping |
| Community Features | Quiet Area, School Bus |
| Equipment Type | None |
| Features | Backs On Greenbelt, Skylight, Gazebo |
| Parking Space Total | 3 |
| Rental Equipment Type | None |
| Structure | Shed |
Building
| Bathroom Total | 2 |
| Bedrooms Above Ground | 3 |
| Bedrooms Total | 3 |
| Appliances | Dishwasher, Dryer, Freezer, Microwave, Refrigerator, Washer, Gas Stove(s) |
| Basement Development | Finished |
| Basement Type | Partial (finished) |
| Constructed Date | 1964 |
| Construction Style Attachment | Detached |
| Cooling Type | Central Air Conditioning |
| Exterior Finish | Brick |
| Fireplace Present | Yes |
| Fireplace Total | 1 |
| Foundation Type | Unknown |
| Half Bath Total | 1 |
| Heating Type | Forced Air |
| Size Interior | 1,608 Ft2 |
| Type | House |
| Utility Water | Municipal Water |
Parking
| Carport |
Land
| Access Type | Road Access, Highway Access, Highway Nearby, Rail Access |
| Acreage | No |
| Fence Type | Fence |
| Land Amenities | Park, Playground, Public Transit, Schools, Shopping |
| Sewer | Municipal Sewage System |
| Size Depth | 100 Ft |
| Size Frontage | 33 Ft |
| Size Total Text | Under 1/2 Acre |
| Zoning Description | R4 |
Rooms
| Level | Type | Length | Width | Dimensions |
|---|---|---|---|---|
| Second Level | 4pc Bathroom | 10'1'' x 4'11'' | ||
| Second Level | Bedroom | 13'6'' x 11'2'' | ||
| Second Level | Bedroom | 10'1'' x 8'1'' | ||
| Second Level | Primary Bedroom | 11'2'' x 13'7'' | ||
| Basement | Laundry Room | 9'11'' x 7'7'' | ||
| Basement | 2pc Bathroom | 4'10'' x 4' | ||
| Basement | Family Room | 23'5'' x 12'10'' | ||
| Main Level | Dining Room | 18'8'' x 10'9'' | ||
| Main Level | Kitchen | 9'5'' x 7'4'' | ||
| Main Level | Living Room | 18'8'' x 12'0'' |
Utilities
| Electricity | Available |
https://www.realtor.ca/real-estate/28517743/2091-hartington-court-mississauga
Contact Us
Contact us for more information
Lesley Crichton
Salesperson
(905) 335-1659
http//www.royallepage.ca/lesleycrichton
Suite#200-3060 Mainway
Burlington, Ontario L7M 1A3
(905) 335-3042
(905) 335-1659
www.royallepageburlington.ca/

