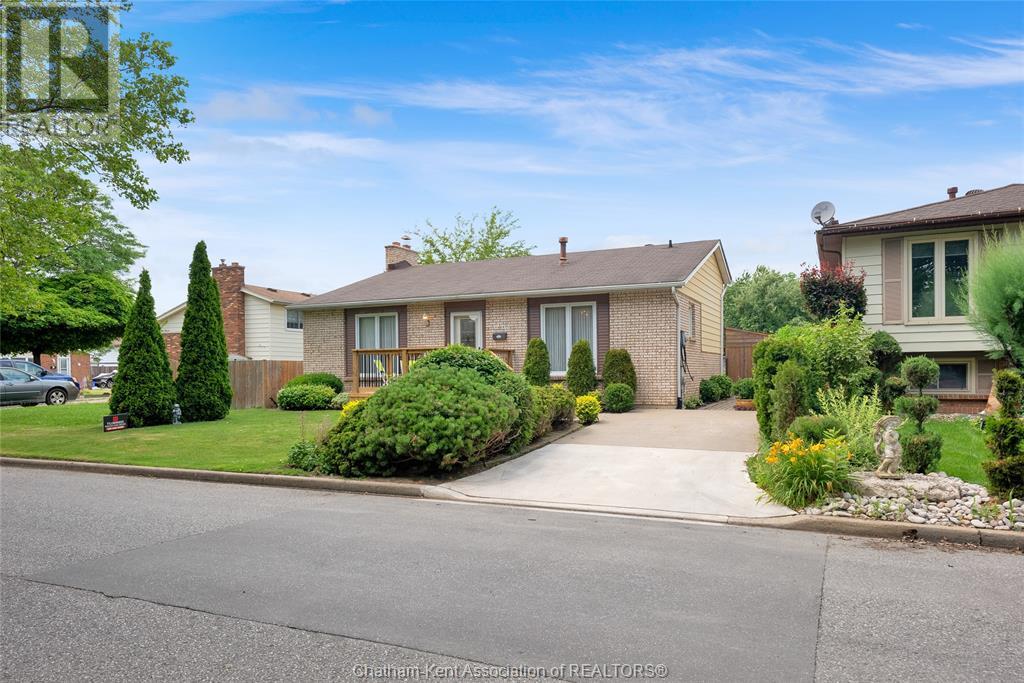10006 Aspen Lane Windsor, Ontario N8R 2B8
$499,900
Meticulously maintained 4 level home in a gorgeous mature neighbourhood with 3+1 bedrooms and 1.5 bathrooms. The main level features a large eat-in kitchen, entrance foyer with a coat closet and a spacious living room with a large picture window. 3 bedrooms with double closets and a 4pc bathroom on the upper level. The lower level offers a grade entry at the back, an oversized family room which is perfect for entertaining, spare bedroom and a 2pc bathroom. The unfinished basement features a large laundry/utility room, a storage area which could be used as a hobby or rec room plus loads of extra storage in the crawlspace under the lower level. The landscaped yard boasts a patio, beautiful gardens, a storage shed and a brand new front porch. This is an ideal fit for your growing family or those seeking a multi-generational home. Book your showing today! (id:50886)
Property Details
| MLS® Number | 25015946 |
| Property Type | Single Family |
| Features | Concrete Driveway, Single Driveway |
Building
| Bathroom Total | 2 |
| Bedrooms Above Ground | 3 |
| Bedrooms Below Ground | 1 |
| Bedrooms Total | 4 |
| Appliances | Dishwasher, Dryer, Microwave, Refrigerator, Stove, Washer |
| Architectural Style | 4 Level |
| Constructed Date | 1978 |
| Construction Style Split Level | Backsplit |
| Cooling Type | Central Air Conditioning |
| Exterior Finish | Aluminum/vinyl, Brick |
| Flooring Type | Carpeted, Ceramic/porcelain |
| Foundation Type | Block |
| Half Bath Total | 1 |
| Heating Fuel | Natural Gas |
| Heating Type | Forced Air, Furnace |
Land
| Acreage | No |
| Landscape Features | Landscaped |
| Size Irregular | 50.2 X / 0.127 Ac |
| Size Total Text | 50.2 X / 0.127 Ac|under 1/4 Acre |
| Zoning Description | R2.6j |
Rooms
| Level | Type | Length | Width | Dimensions |
|---|---|---|---|---|
| Second Level | 4pc Bathroom | 9 ft ,11 in | 4 ft ,11 in | 9 ft ,11 in x 4 ft ,11 in |
| Second Level | Bedroom | 13 ft ,11 in | 8 ft ,3 in | 13 ft ,11 in x 8 ft ,3 in |
| Second Level | Bedroom | 10 ft ,5 in | 8 ft ,11 in | 10 ft ,5 in x 8 ft ,11 in |
| Second Level | Primary Bedroom | 13 ft ,8 in | 12 ft ,11 in | 13 ft ,8 in x 12 ft ,11 in |
| Basement | Storage | 18 ft ,5 in | 11 ft ,4 in | 18 ft ,5 in x 11 ft ,4 in |
| Basement | Laundry Room | 13 ft ,9 in | 11 ft ,4 in | 13 ft ,9 in x 11 ft ,4 in |
| Lower Level | 2pc Bathroom | 4 ft ,11 in | 4 ft ,11 in | 4 ft ,11 in x 4 ft ,11 in |
| Lower Level | Bedroom | 12 ft ,8 in | 11 ft ,3 in | 12 ft ,8 in x 11 ft ,3 in |
| Lower Level | Family Room | 18 ft ,1 in | 12 ft ,8 in | 18 ft ,1 in x 12 ft ,8 in |
| Main Level | Living Room | 15 ft ,11 in | 11 ft ,5 in | 15 ft ,11 in x 11 ft ,5 in |
| Main Level | Kitchen | 13 ft ,10 in | 11 ft ,5 in | 13 ft ,10 in x 11 ft ,5 in |
https://www.realtor.ca/real-estate/28517546/10006-aspen-lane-windsor
Contact Us
Contact us for more information
Elliot Wilton
Sales Person
ckrealtor.ca/
59 Talbot St W, P.o. Box 2363
Blenheim, Ontario N0P 1A0
(519) 676-5444
(519) 676-1740
Ashley Wilton
Sales Representative
www.ckrealtor.ca/
59 Talbot St W, P.o. Box 2363
Blenheim, Ontario N0P 1A0
(519) 676-5444
(519) 676-1740





































































































