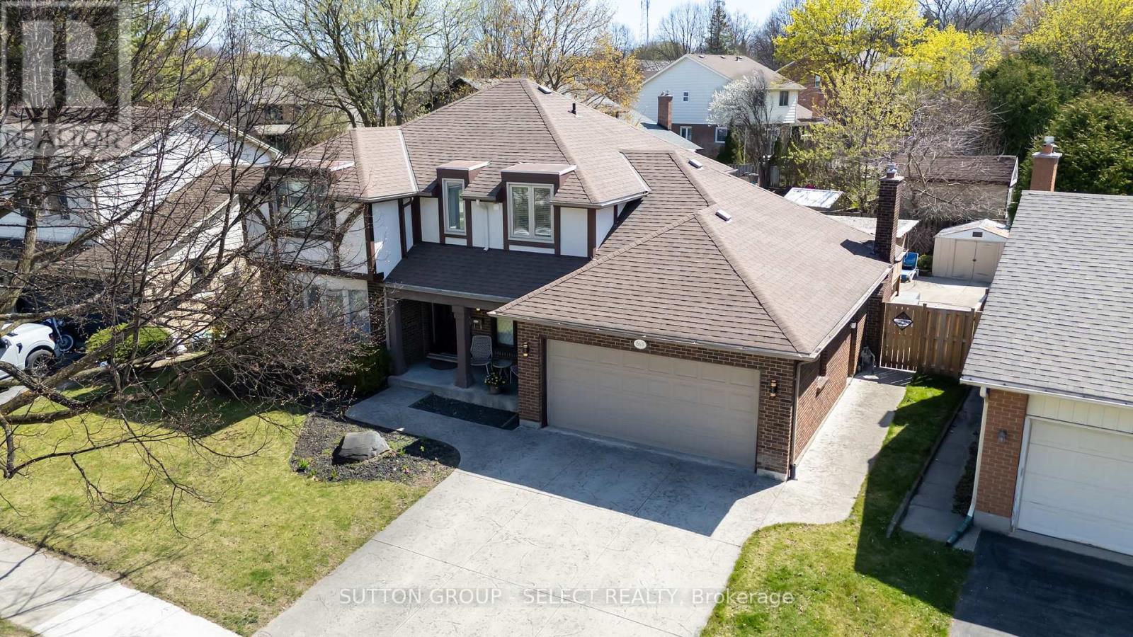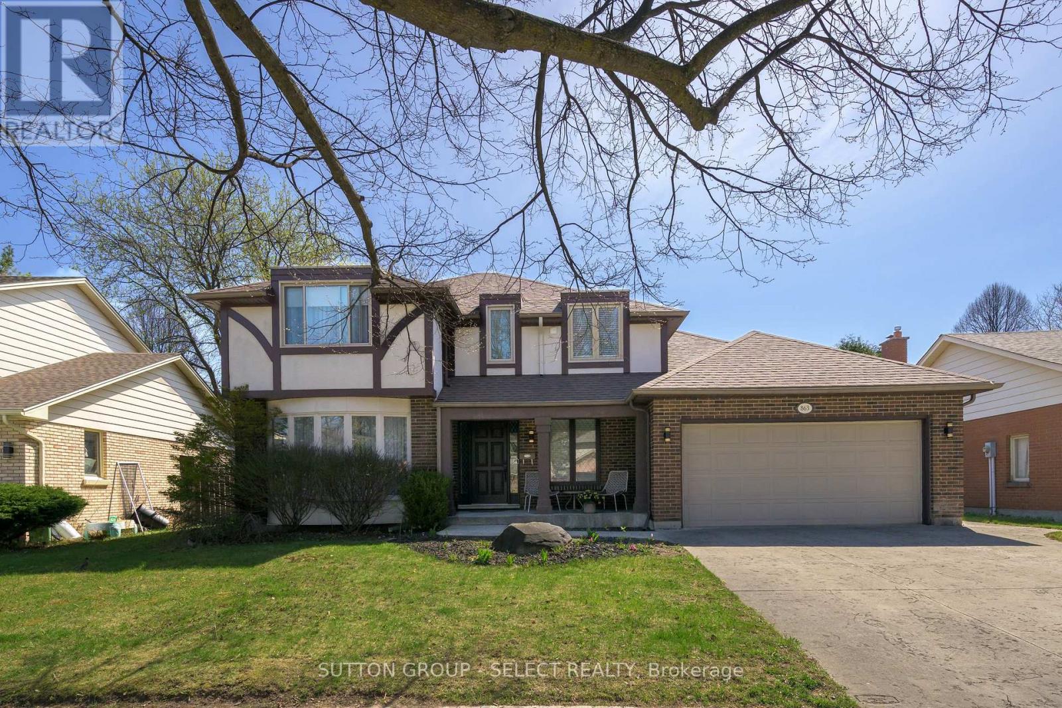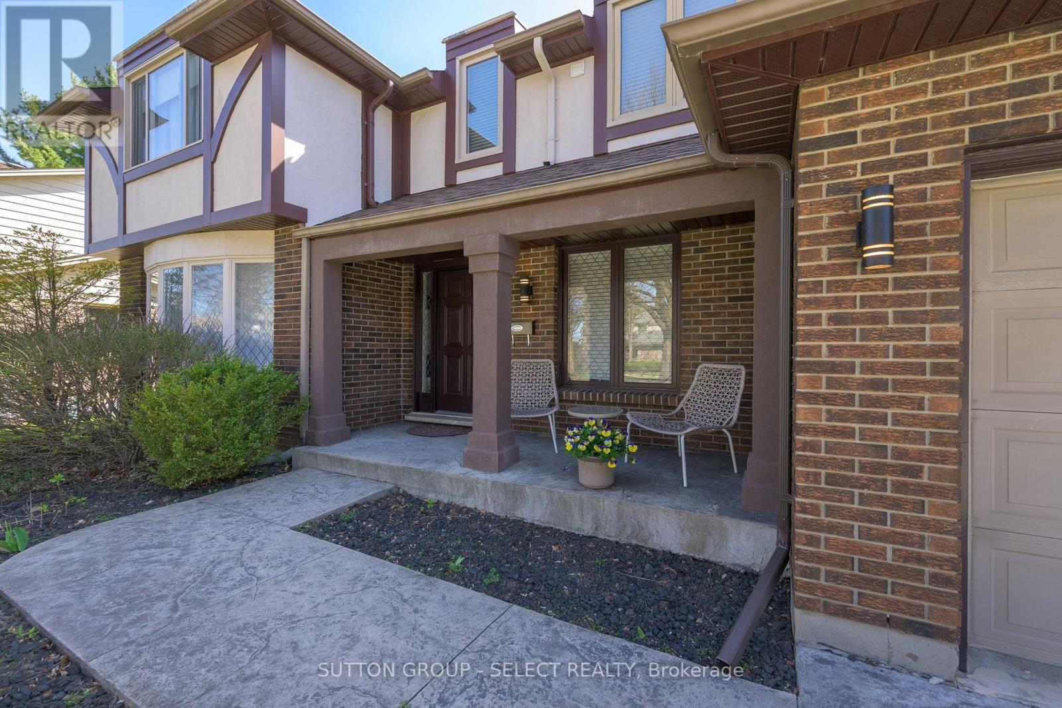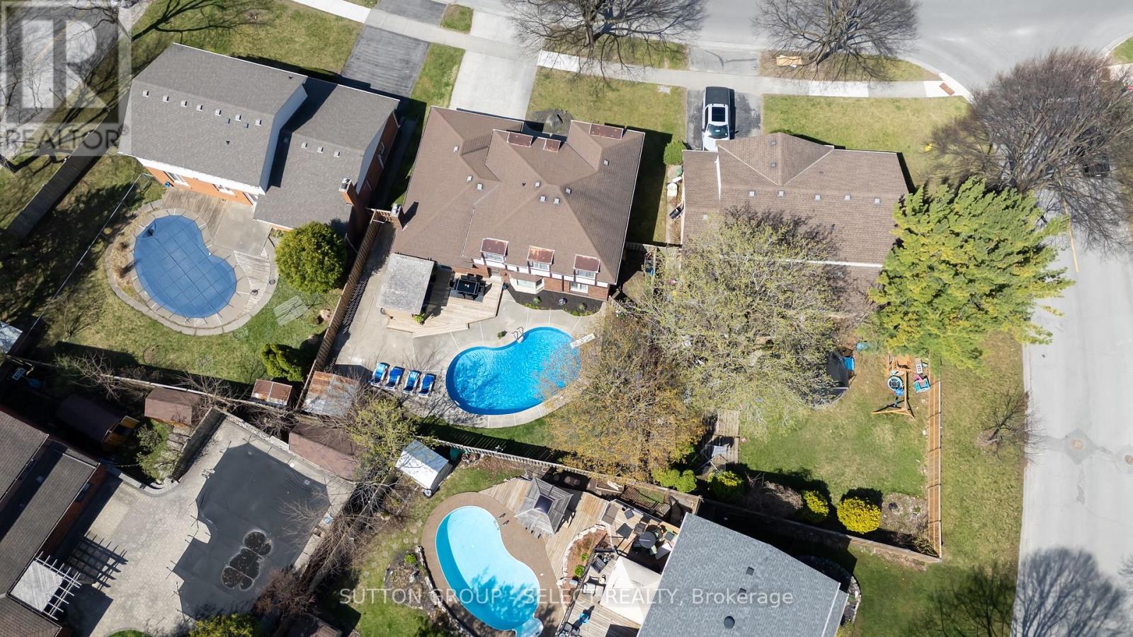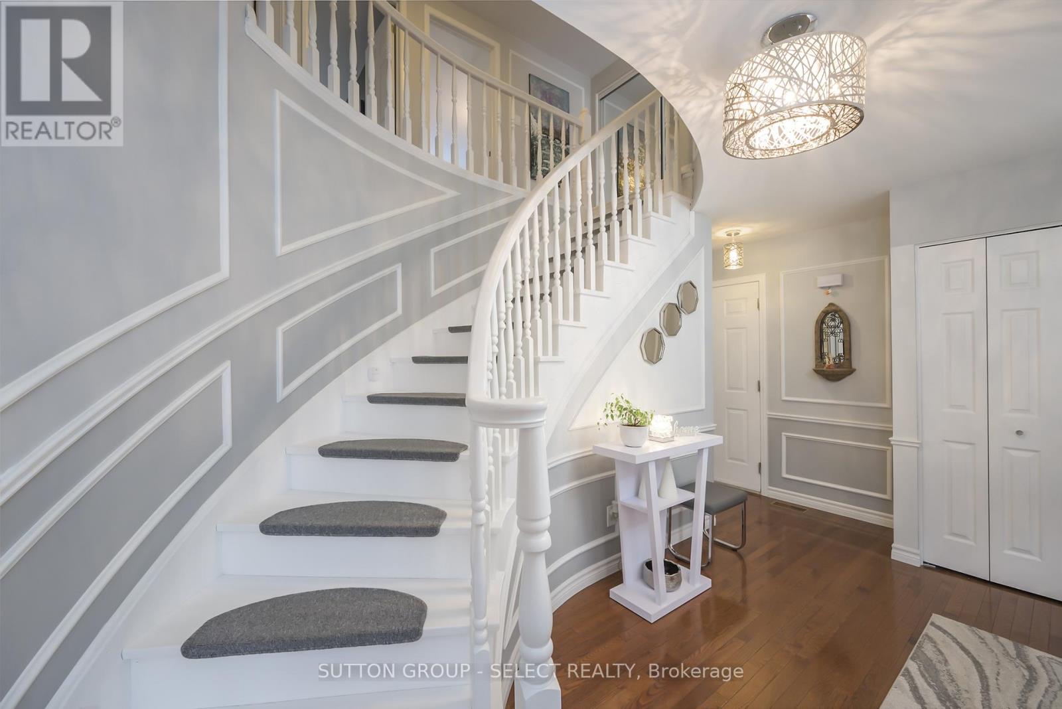863 Griffith Street London South, Ontario N6K 3J9
$899,900
Impeccably maintained and move-in ready! This spacious 2-storey home offers 4+1 bedrooms, 3.5 updated baths, and over 3,000 sq ft of finished living space. The renovated kitchen features bright white cabinetry, a large island with extra storage, and a walk-in pantry (or convert to main floor laundry plumbing roughed in). Enjoy a cozy family room with fireplace and walkout to a private backyard oasis complete with heated in-ground pool and expansive deck ideal for summer entertaining. The primary suite boasts a walk-in closet and 3-pc ensuite. Finished lower level adds versatile living space. Major updates include A/C (2024), pool liner (2021), deck & fencing (2023), and 40-year roof shingles (2011). A perfect blend of style, space, and functionality! (id:50886)
Property Details
| MLS® Number | X12246554 |
| Property Type | Single Family |
| Community Name | South K |
| Features | Wooded Area, Irregular Lot Size, Sump Pump |
| Parking Space Total | 6 |
| Pool Type | Inground Pool |
| Structure | Shed |
Building
| Bathroom Total | 4 |
| Bedrooms Above Ground | 4 |
| Bedrooms Below Ground | 1 |
| Bedrooms Total | 5 |
| Age | 31 To 50 Years |
| Amenities | Fireplace(s) |
| Appliances | Garage Door Opener Remote(s), Water Heater |
| Basement Development | Finished |
| Basement Type | N/a (finished) |
| Construction Style Attachment | Detached |
| Cooling Type | Central Air Conditioning |
| Exterior Finish | Brick, Hardboard |
| Fireplace Present | Yes |
| Fireplace Total | 1 |
| Foundation Type | Poured Concrete |
| Half Bath Total | 1 |
| Heating Fuel | Natural Gas |
| Heating Type | Forced Air |
| Stories Total | 2 |
| Size Interior | 2,000 - 2,500 Ft2 |
| Type | House |
| Utility Water | Municipal Water |
Parking
| Attached Garage | |
| Garage |
Land
| Acreage | No |
| Sewer | Sanitary Sewer |
| Size Depth | 100 Ft ,2 In |
| Size Frontage | 61 Ft ,3 In |
| Size Irregular | 61.3 X 100.2 Ft ; 61.31 X 100.16 X 75.9 X 100.34 |
| Size Total Text | 61.3 X 100.2 Ft ; 61.31 X 100.16 X 75.9 X 100.34 |
| Zoning Description | Sfr |
Rooms
| Level | Type | Length | Width | Dimensions |
|---|---|---|---|---|
| Second Level | Primary Bedroom | 5.18 m | 4.11 m | 5.18 m x 4.11 m |
| Second Level | Bedroom 2 | 5.23 m | 3.04 m | 5.23 m x 3.04 m |
| Second Level | Bedroom 3 | 4.16 m | 3.04 m | 4.16 m x 3.04 m |
| Second Level | Bedroom 4 | 4.08 m | 3.04 m | 4.08 m x 3.04 m |
| Lower Level | Bedroom 5 | 2.69 m | 3.99 m | 2.69 m x 3.99 m |
| Lower Level | Other | 3.99 m | 3.99 m | 3.99 m x 3.99 m |
| Lower Level | Workshop | 3.99 m | 7.71 m | 3.99 m x 7.71 m |
| Lower Level | Laundry Room | 2.56 m | 2.1 m | 2.56 m x 2.1 m |
| Lower Level | Family Room | 4.2 m | 4.2 m | 4.2 m x 4.2 m |
| Main Level | Living Room | 6.4 m | 3.96 m | 6.4 m x 3.96 m |
| Main Level | Dining Room | 4.11 m | 3.7 m | 4.11 m x 3.7 m |
| Main Level | Kitchen | 5.68 m | 4.49 m | 5.68 m x 4.49 m |
| Main Level | Family Room | 4.74 m | 3.98 m | 4.74 m x 3.98 m |
https://www.realtor.ca/real-estate/28523342/863-griffith-street-london-south-south-k-south-k
Contact Us
Contact us for more information
Veronika Jovicic
Salesperson
(519) 433-4331

