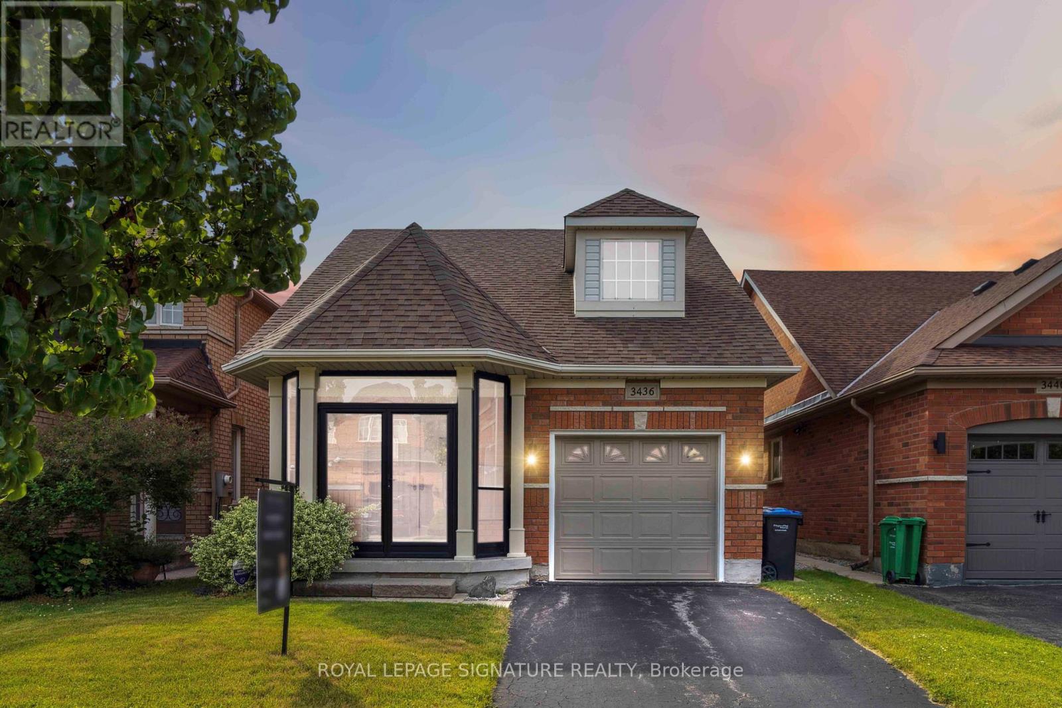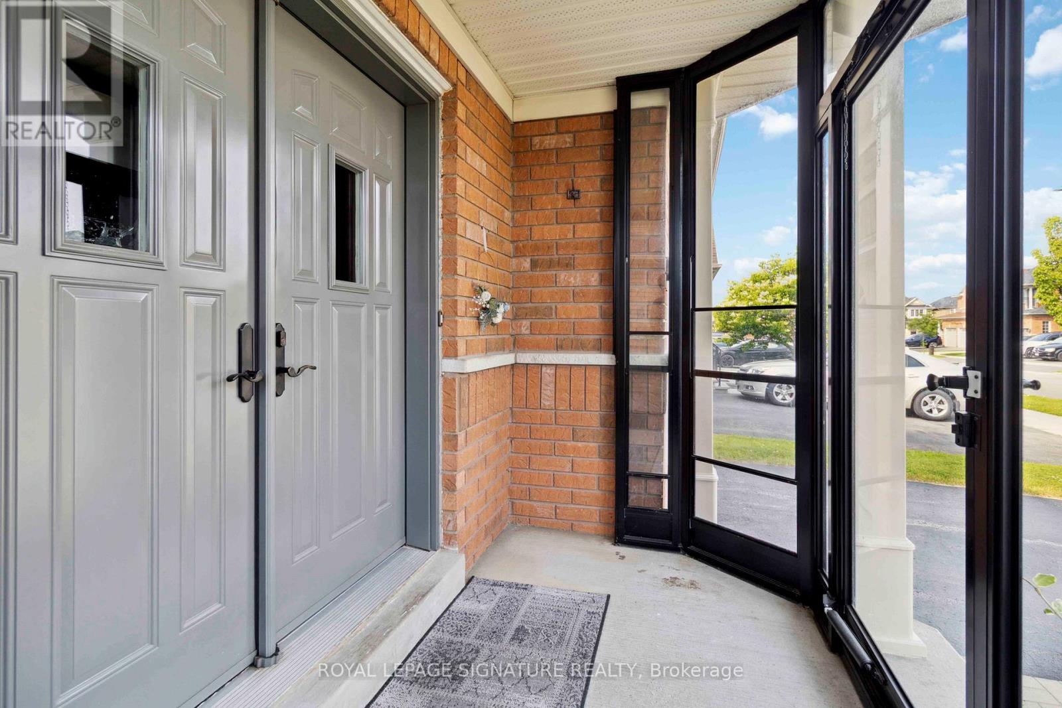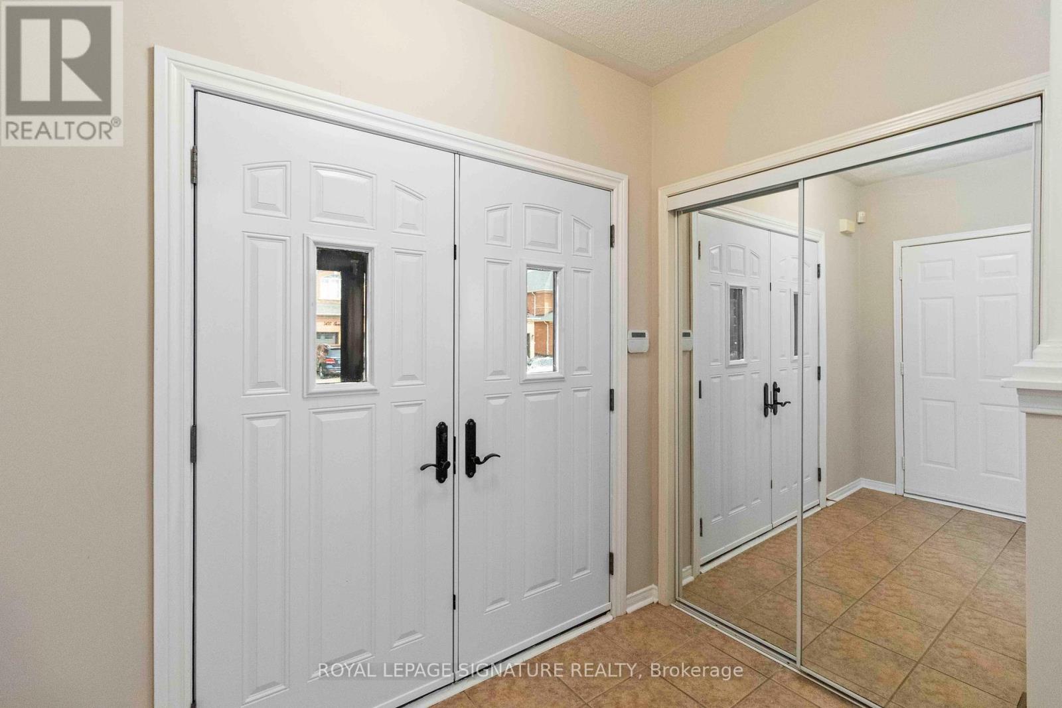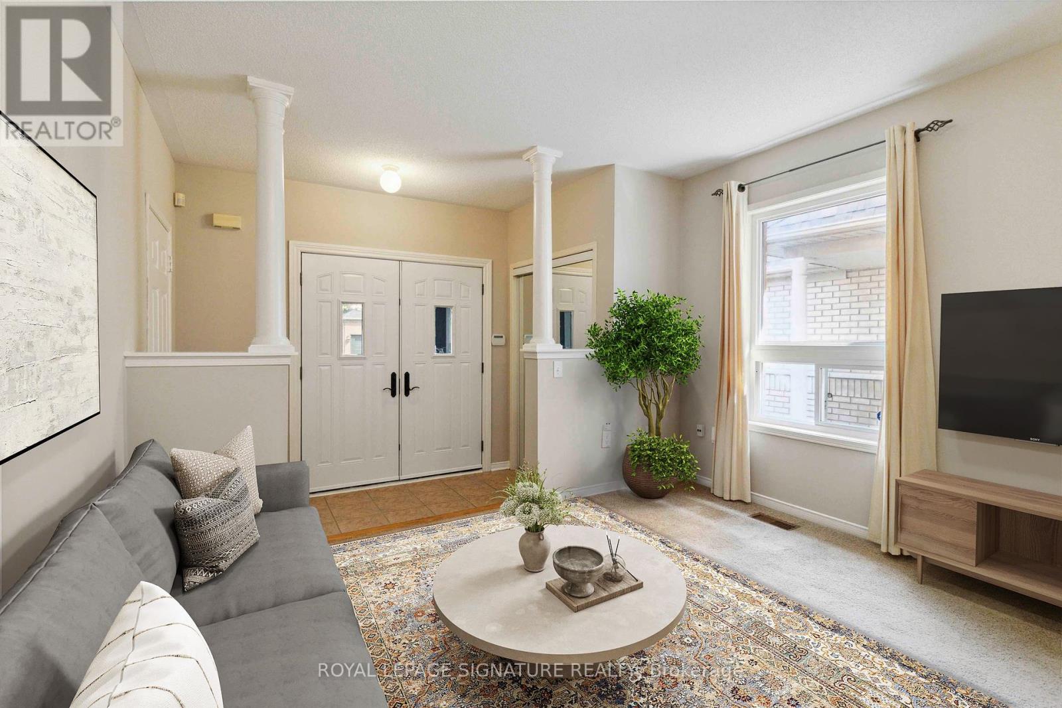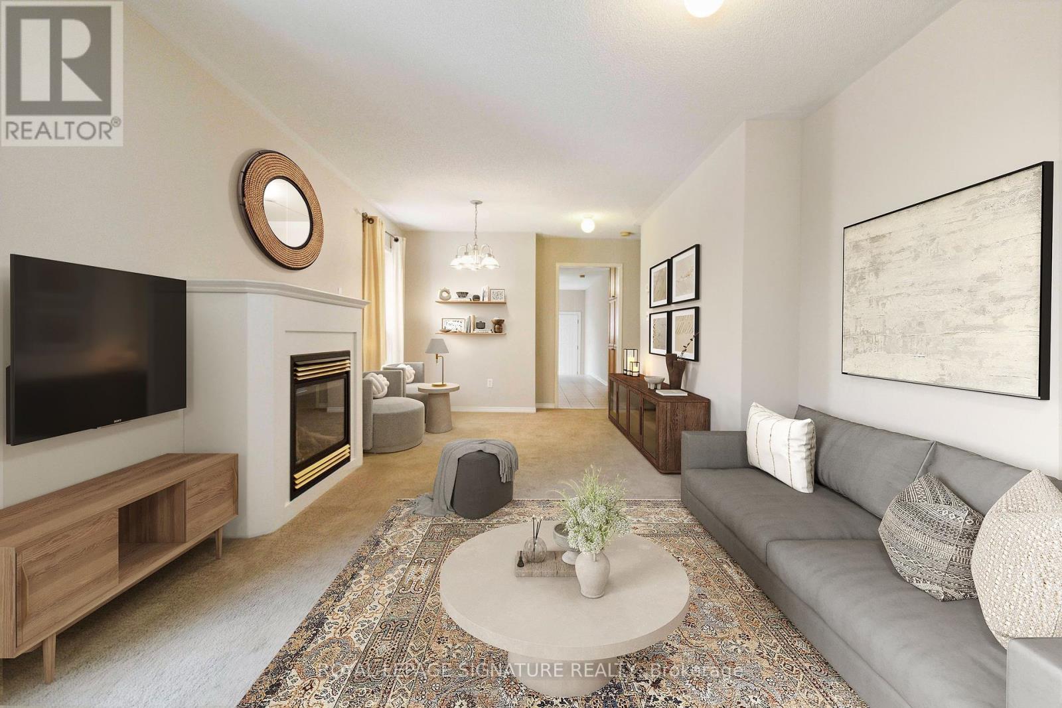3436 Sunlight Street Mississauga, Ontario L5M 7M7
$1,099,000
Welcome to 3436 Sunlight St, a well-maintained 2+1 bedroom bungalow lovingly cared for by its original owners, located on a quiet, family-friendly street in the sought-after Churchill Meadows neighbourhood. Offering easy one-level living this home features a spacious eat-in kitchen with a walkout to the backyard perfect for summer BBQs or quiet morning coffee. The open-concept living area is warm and inviting, complete with a cozy gas fireplace, ideal for everyday living and entertaining.The layout includes direct access to the garage from the foyer for added convenience, and an enclosed front porch that brings charm and extra seasonal storage.The rear walkout also leads to a finished basement with a large rec room, 3-piece bathroom, additional bedroom, and ample storage ideal for guests, multi-generational living, or flexible space to suit your needs.Set in a mature, welcoming community close to parks, schools, and everyday amenities, this home offers comfort, practicality and room to make it your own. Don't miss this opportunity for easy bungalow living! (id:50886)
Property Details
| MLS® Number | W12246301 |
| Property Type | Single Family |
| Community Name | Churchill Meadows |
| Equipment Type | Water Heater |
| Parking Space Total | 2 |
| Rental Equipment Type | Water Heater |
| Structure | Deck, Porch |
Building
| Bathroom Total | 3 |
| Bedrooms Above Ground | 2 |
| Bedrooms Below Ground | 1 |
| Bedrooms Total | 3 |
| Amenities | Fireplace(s) |
| Appliances | Central Vacuum, Dishwasher, Dryer, Stove, Washer, Window Coverings, Refrigerator |
| Architectural Style | Bungalow |
| Basement Development | Finished |
| Basement Features | Separate Entrance |
| Basement Type | N/a (finished) |
| Construction Style Attachment | Detached |
| Cooling Type | Central Air Conditioning |
| Exterior Finish | Brick |
| Fireplace Present | Yes |
| Fireplace Total | 1 |
| Flooring Type | Carpeted, Tile |
| Foundation Type | Unknown |
| Heating Fuel | Natural Gas |
| Heating Type | Forced Air |
| Stories Total | 1 |
| Size Interior | 1,100 - 1,500 Ft2 |
| Type | House |
| Utility Water | Municipal Water |
Parking
| Garage |
Land
| Acreage | No |
| Sewer | Sanitary Sewer |
| Size Depth | 105 Ft |
| Size Frontage | 32 Ft |
| Size Irregular | 32 X 105 Ft |
| Size Total Text | 32 X 105 Ft |
Rooms
| Level | Type | Length | Width | Dimensions |
|---|---|---|---|---|
| Basement | Bedroom 3 | 5.13 m | 3.22 m | 5.13 m x 3.22 m |
| Basement | Recreational, Games Room | 10.66 m | 3.45 m | 10.66 m x 3.45 m |
| Basement | Laundry Room | 4.9 m | 3.04 m | 4.9 m x 3.04 m |
| Main Level | Living Room | 7.27 m | 3.55 m | 7.27 m x 3.55 m |
| Main Level | Dining Room | 7.27 m | 3.55 m | 7.27 m x 3.55 m |
| Main Level | Kitchen | 4.13 m | 3.31 m | 4.13 m x 3.31 m |
| Main Level | Eating Area | 2.1 m | 3.31 m | 2.1 m x 3.31 m |
| Main Level | Primary Bedroom | 4.62 m | 3.26 m | 4.62 m x 3.26 m |
| Main Level | Bedroom 2 | 2.82 m | 2.86 m | 2.82 m x 2.86 m |
Contact Us
Contact us for more information
Danielle Desjardins
Broker
www.buywithdanielle.ca/
www.facebook.com/BuyWithDanielle/?ref=aymt_homepage_panel
8 Sampson Mews Suite 201 The Shops At Don Mills
Toronto, Ontario M3C 0H5
(416) 443-0300
(416) 443-8619
Sam Kamra
Salesperson
(416) 877-1307
samkamra.ca/
twitter.com/samkamra888
ca.linkedin.com/in/sam-kamra-8a5072115
81 Zenway Blvd #25
Woodbridge, Ontario L4H 0S5
(905) 265-2200
(905) 265-2203

