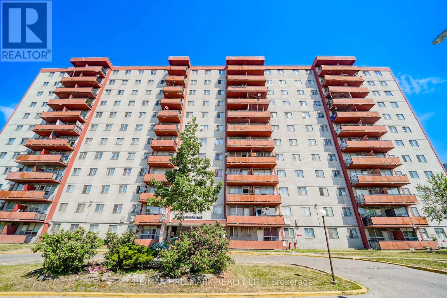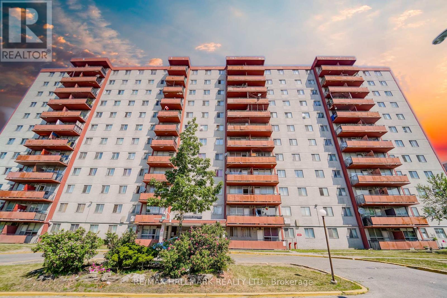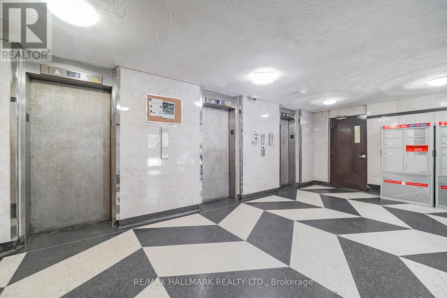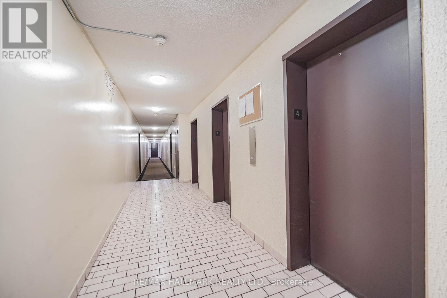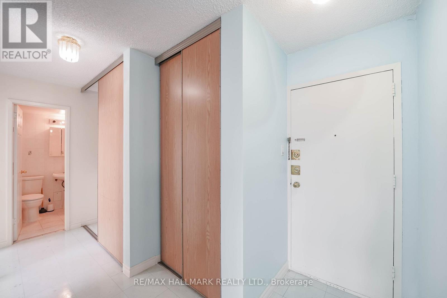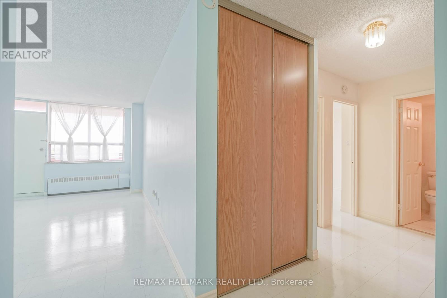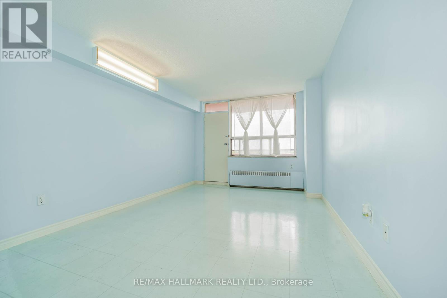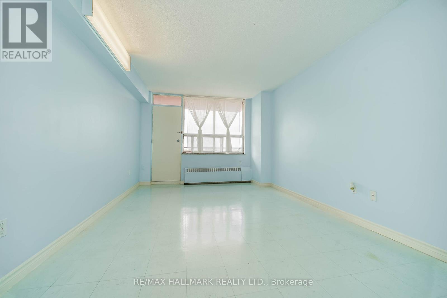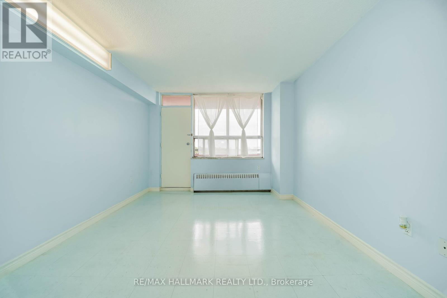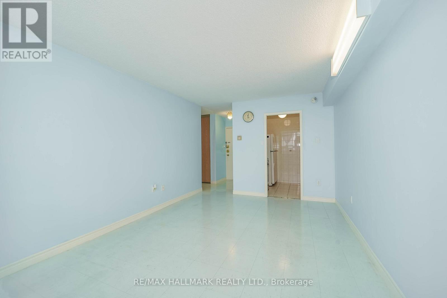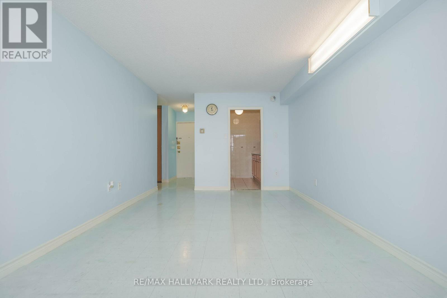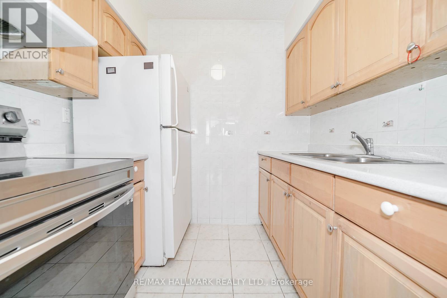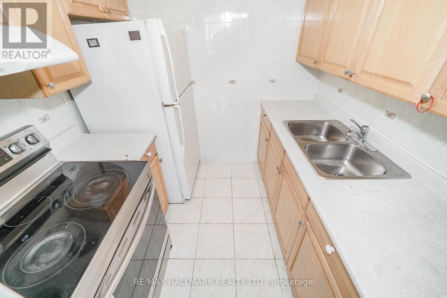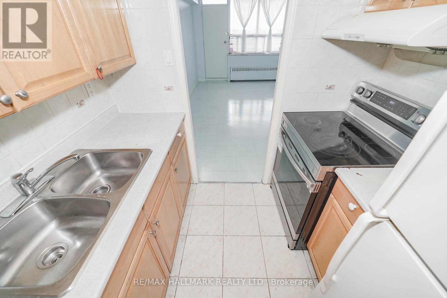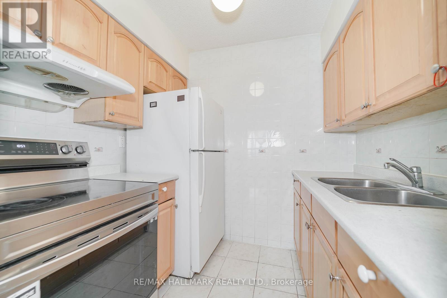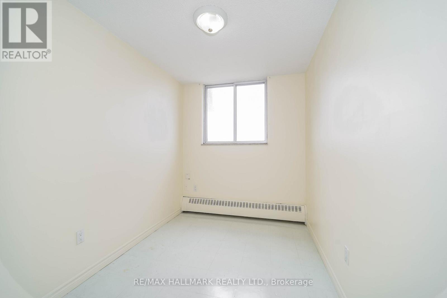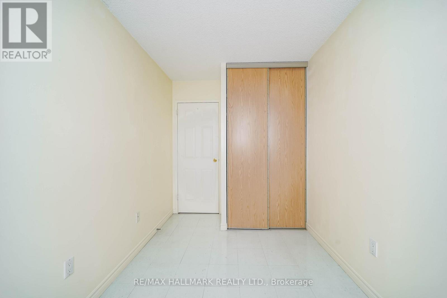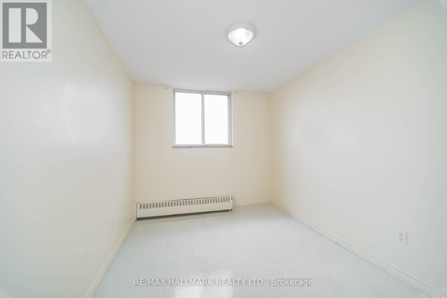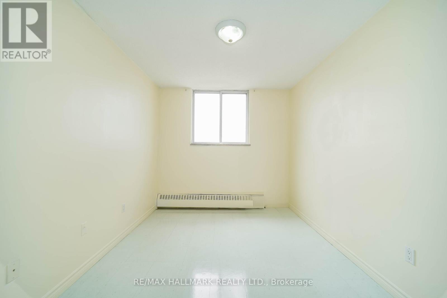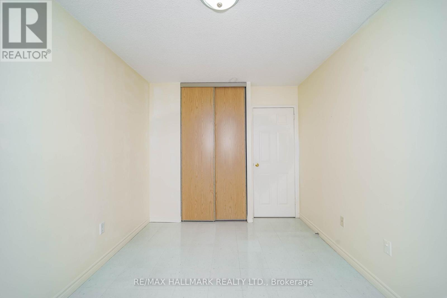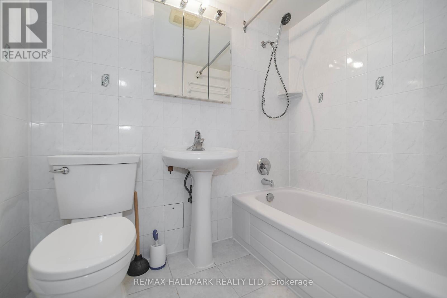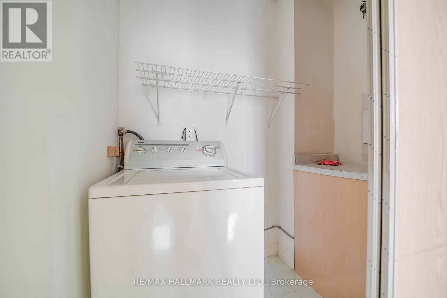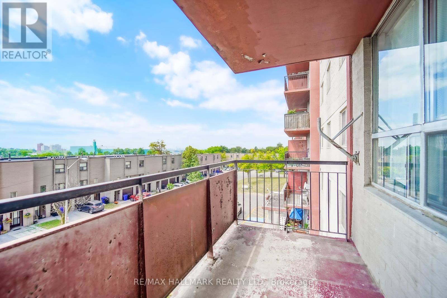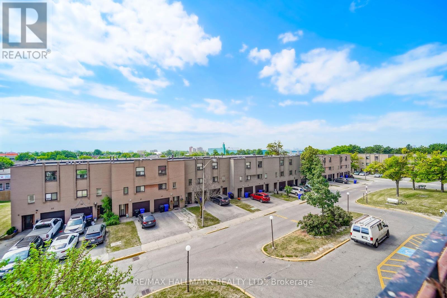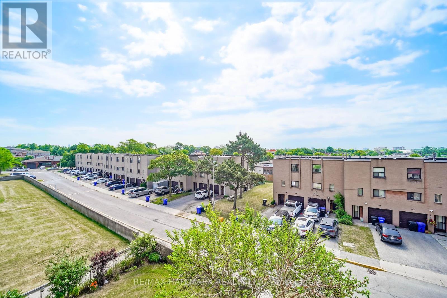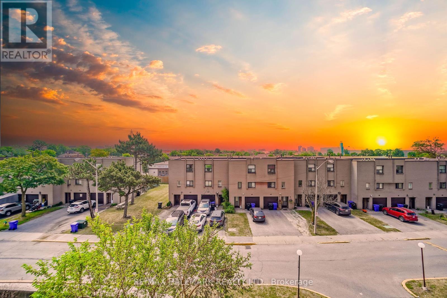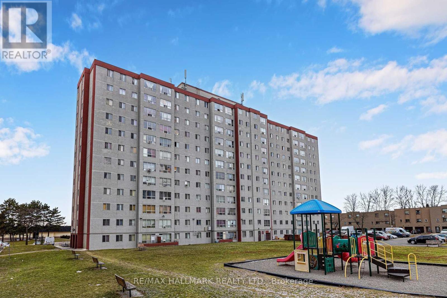411 - 50 Lotherton Pathway Toronto, Ontario M6B 2G7
2 Bedroom
1 Bathroom
600 - 699 ft2
Baseboard Heaters
$369,900Maintenance, Heat, Water, Electricity, Common Area Maintenance, Parking
$617.33 Monthly
Maintenance, Heat, Water, Electricity, Common Area Maintenance, Parking
$617.33 MonthlyConvenient Location! Well Kept Home. Don't miss out on this amazing opportunity to own this affordable home. Recently Renovated Kitchen, Bathroom. Ceramic Floor Thru-Out. Living Room With Large Window Provides Clear View Of The City, Walk-Out Balcony. Underground Parking. Close To Schools, TTC, Subways, Yorkdale Mall, Shopping Malls, Groceries, All Amenities. Minutes To 401, 400. Maintenance Fee Included All Utilities. Why Rent When You Can Own It! (id:50886)
Property Details
| MLS® Number | W12246294 |
| Property Type | Single Family |
| Community Name | Yorkdale-Glen Park |
| Community Features | Pet Restrictions |
| Features | Balcony, In Suite Laundry |
| Parking Space Total | 1 |
Building
| Bathroom Total | 1 |
| Bedrooms Above Ground | 2 |
| Bedrooms Total | 2 |
| Appliances | Dryer, Stove, Washer, Refrigerator |
| Exterior Finish | Brick |
| Heating Fuel | Electric |
| Heating Type | Baseboard Heaters |
| Size Interior | 600 - 699 Ft2 |
| Type | Apartment |
Parking
| Underground | |
| Garage |
Land
| Acreage | No |
Rooms
| Level | Type | Length | Width | Dimensions |
|---|---|---|---|---|
| Main Level | Living Room | 5.03 m | 3.32 m | 5.03 m x 3.32 m |
| Main Level | Dining Room | 5.03 m | 3.32 m | 5.03 m x 3.32 m |
| Main Level | Kitchen | 2.3 m | 2.02 m | 2.3 m x 2.02 m |
| Main Level | Primary Bedroom | 3.85 m | 2.7 m | 3.85 m x 2.7 m |
| Main Level | Bedroom 2 | 3.85 m | 2.2 m | 3.85 m x 2.2 m |
| Main Level | Laundry Room | Measurements not available |
Contact Us
Contact us for more information
Thanh Ba Nguyen
Broker
(416) 533-3883
www.thanhbanguyenteam.com/
RE/MAX Hallmark Realty Ltd.
968 College Street
Toronto, Ontario M6H 1A5
968 College Street
Toronto, Ontario M6H 1A5
(416) 531-9680
(416) 531-0154

