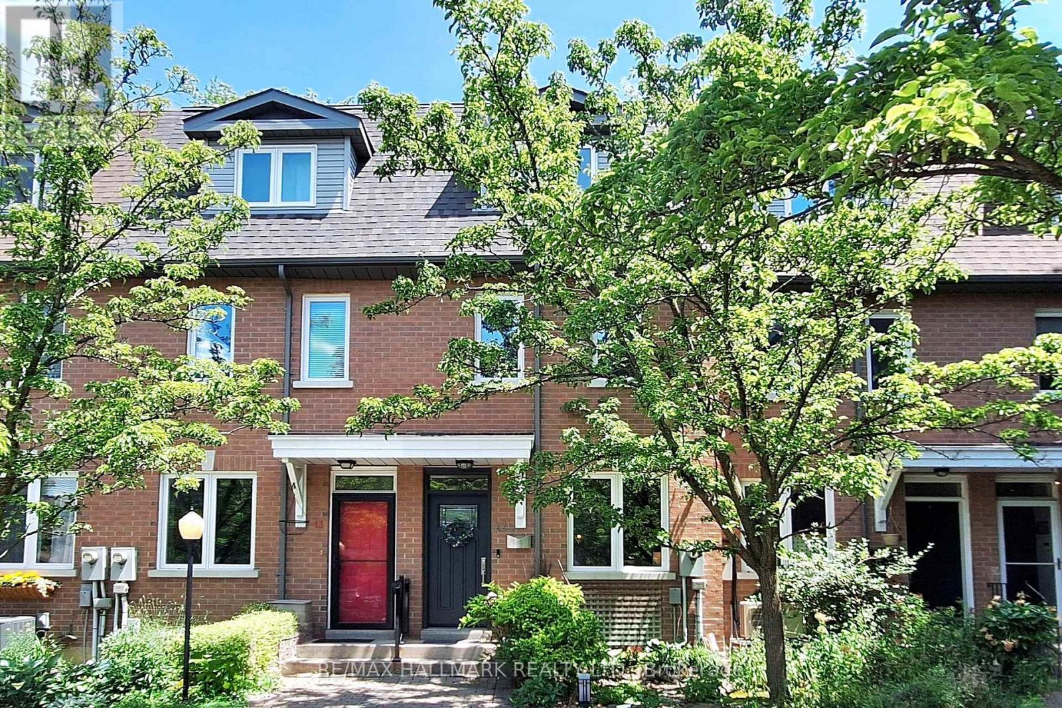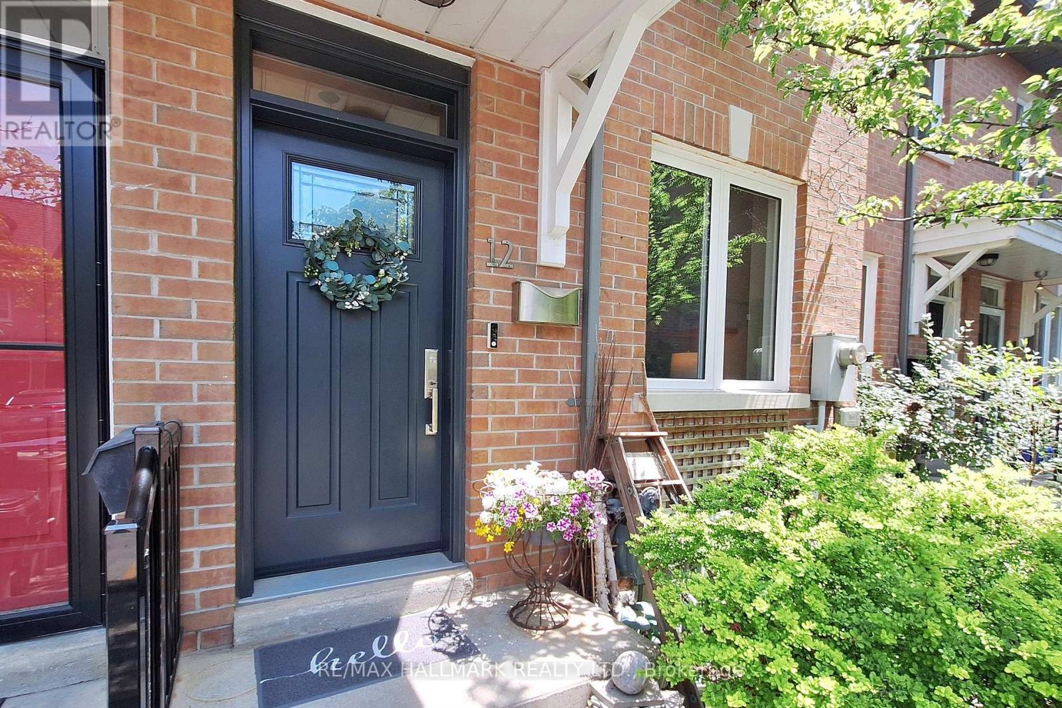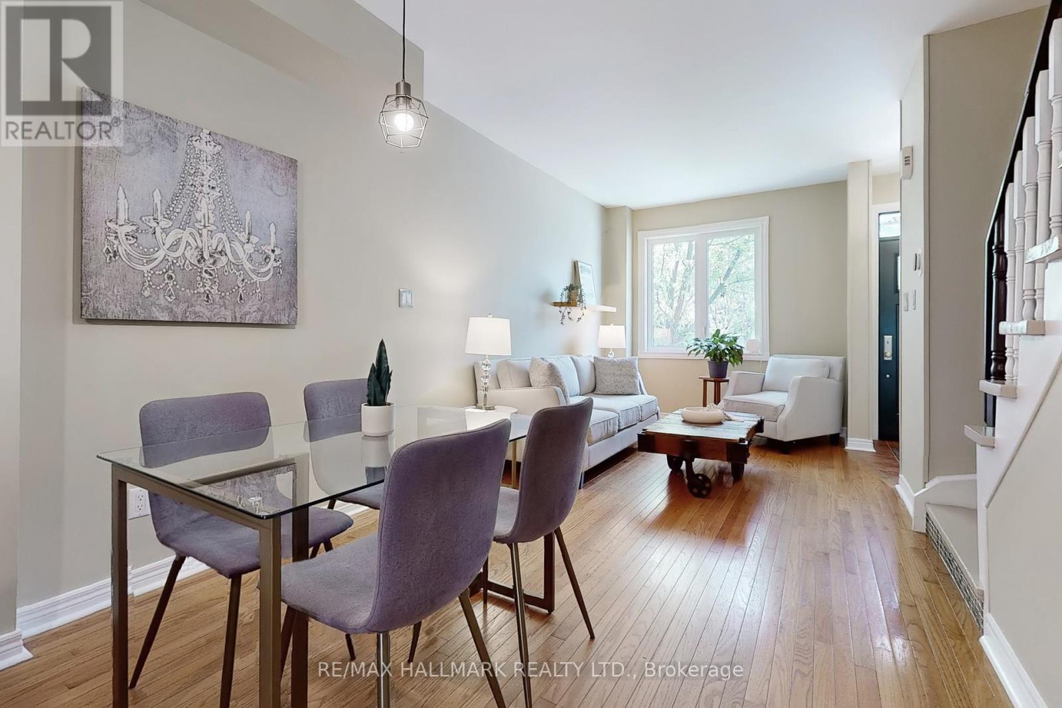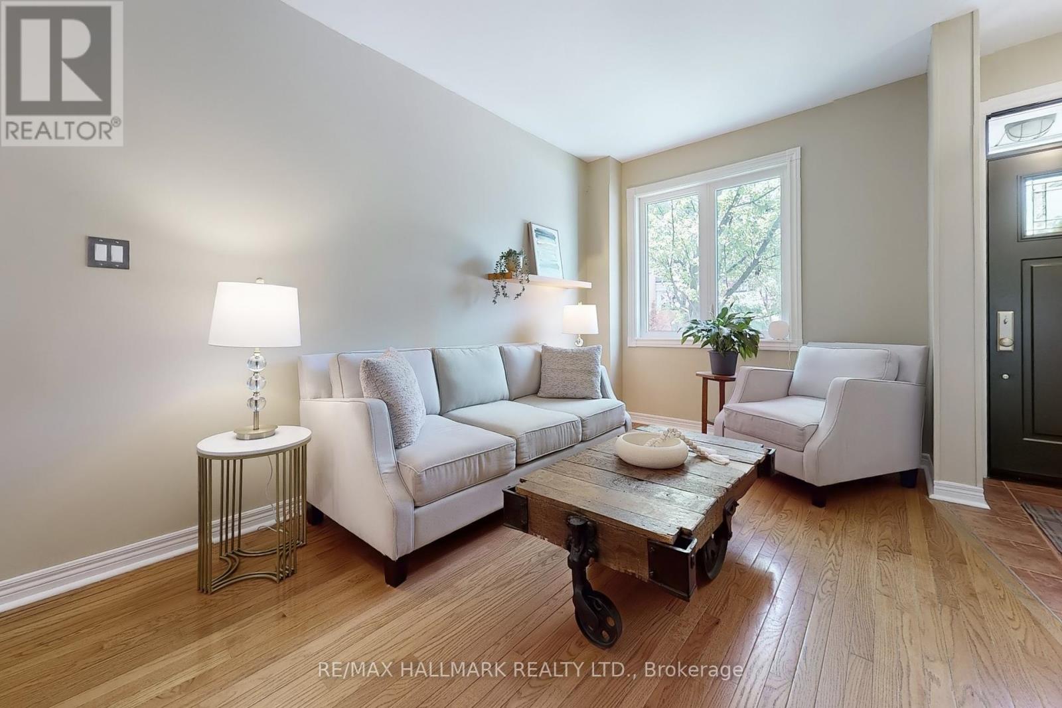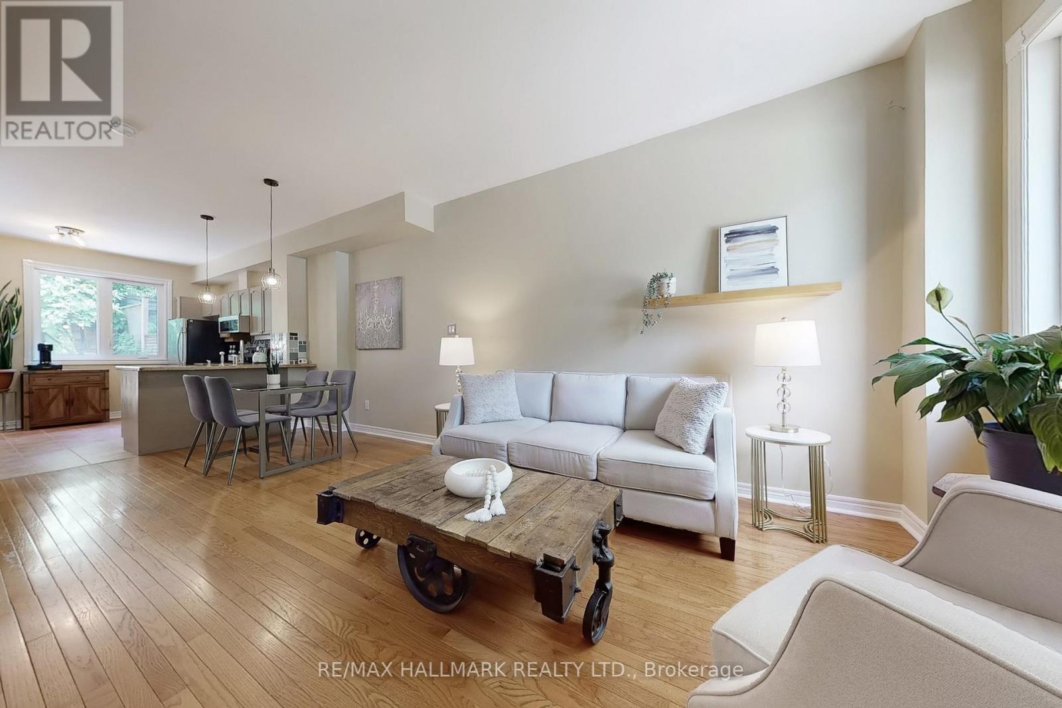12 - 99 Goodwood Park Court Toronto, Ontario M4C 5S9
$959,900
FABULOUS FREEHOLD TOWNHOUSE! Located on a quaint, private court with great neighbours! 3 levels of impressive living space, offering 3 bedrooms, 2 full bathrooms. The 3rd floor PRIMARY BEDROOM RETREAT features a 4pc ensuite bathroom, 2 closets and private deck among the trees-perfect for morning coffee or evening cocktails! High Ceilings on main level, Hardwood floors on all 3 levels, Granite counters with breakfast bar in kitchen-walk out to fenced urban patio/garden, which includes a gas BBQ line. Freshly Painted and ready to move in! Walking distance to Danforth, shops, restaurants, accessible to two subway stations (Main & Vic Park). Property has one outdoor parking spot (#12). Many upgrades include New Windows and Front door in 2023, New Front roof in 2021, New Back roof in 2023, New Furnace/central Air/heat Pump in 2024 (cost approx $10K), Upgraded Hardwood floors. There is a mutual agreement to pay a Monthly $30 fee, paid by each homeowner on the court, to maintain snow removal & grass maintenance. (id:50886)
Property Details
| MLS® Number | E12246672 |
| Property Type | Single Family |
| Community Name | Crescent Town |
| Amenities Near By | Park, Public Transit, Place Of Worship, Schools |
| Community Features | Community Centre |
| Parking Space Total | 1 |
| Structure | Deck, Patio(s) |
Building
| Bathroom Total | 2 |
| Bedrooms Above Ground | 3 |
| Bedrooms Total | 3 |
| Age | 16 To 30 Years |
| Appliances | Dishwasher, Dryer, Microwave, Stove, Washer, Window Coverings, Refrigerator |
| Basement Development | Unfinished |
| Basement Type | N/a (unfinished) |
| Construction Style Attachment | Attached |
| Cooling Type | Central Air Conditioning |
| Exterior Finish | Brick |
| Flooring Type | Hardwood |
| Foundation Type | Concrete |
| Heating Fuel | Natural Gas |
| Heating Type | Heat Pump |
| Stories Total | 3 |
| Size Interior | 1,100 - 1,500 Ft2 |
| Type | Row / Townhouse |
| Utility Water | Municipal Water |
Parking
| No Garage |
Land
| Acreage | No |
| Fence Type | Fenced Yard |
| Land Amenities | Park, Public Transit, Place Of Worship, Schools |
| Sewer | Sanitary Sewer |
| Size Depth | 78 Ft |
| Size Frontage | 13 Ft ,8 In |
| Size Irregular | 13.7 X 78 Ft ; Lot Size Is Approx |
| Size Total Text | 13.7 X 78 Ft ; Lot Size Is Approx |
Rooms
| Level | Type | Length | Width | Dimensions |
|---|---|---|---|---|
| Second Level | Bedroom 2 | 3.81 m | 2.57 m | 3.81 m x 2.57 m |
| Second Level | Bedroom 3 | 3.84 m | 2.59 m | 3.84 m x 2.59 m |
| Third Level | Primary Bedroom | 6.2 m | 3.78 m | 6.2 m x 3.78 m |
| Third Level | Other | 3.12 m | 1.93 m | 3.12 m x 1.93 m |
| Ground Level | Living Room | 3.84 m | 3.07 m | 3.84 m x 3.07 m |
| Ground Level | Dining Room | 2.97 m | 2.82 m | 2.97 m x 2.82 m |
| Ground Level | Kitchen | 3.84 m | 3.81 m | 3.84 m x 3.81 m |
Contact Us
Contact us for more information
Patrick Gillis
Salesperson
(416) 543-4559
www.patrickgillis.com/
630 Danforth Ave
Toronto, Ontario M4K 1R3
(416) 462-1888
(416) 462-3135
Sarah Gillis
Salesperson
630 Danforth Ave
Toronto, Ontario M4K 1R3
(416) 462-1888
(416) 462-3135

