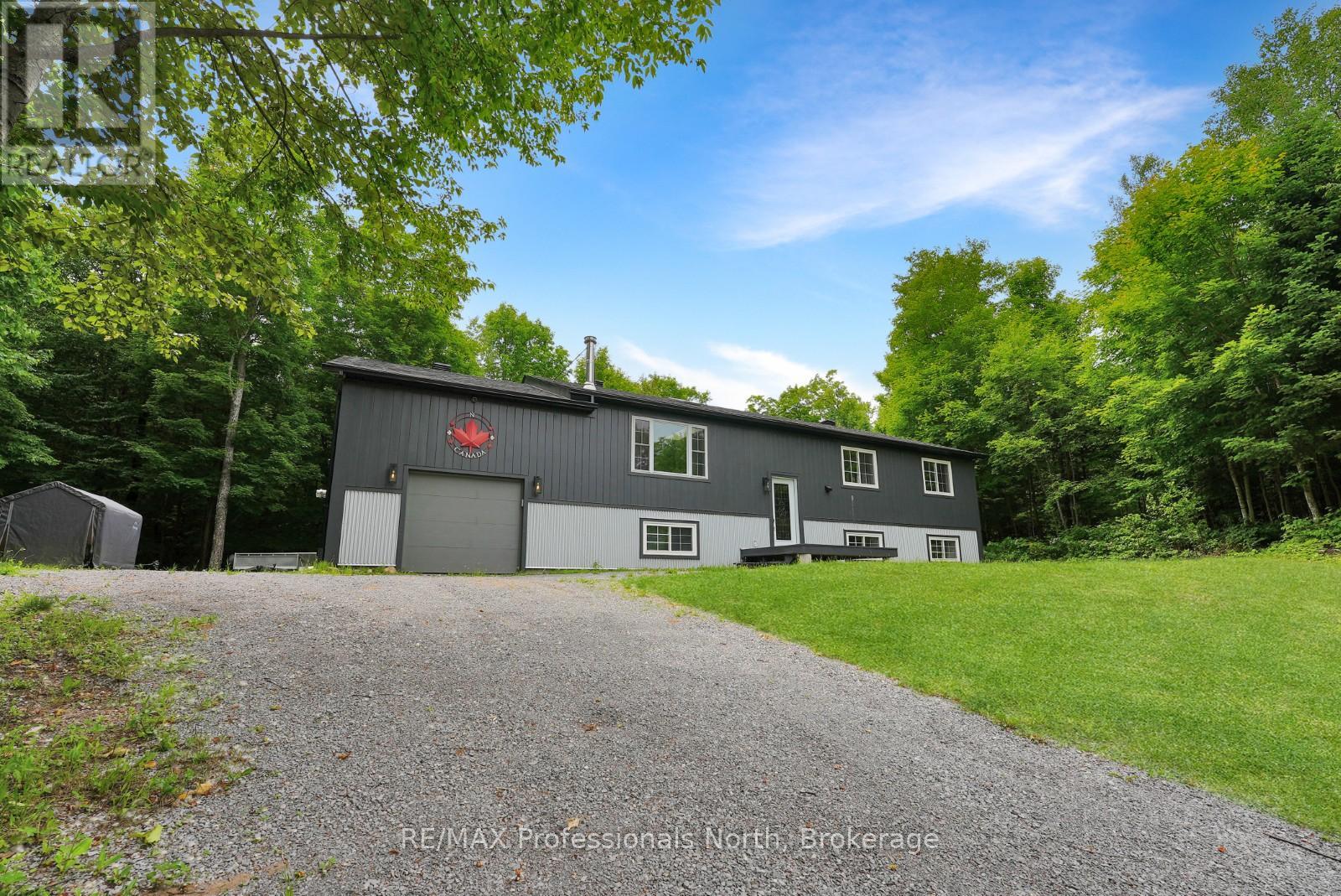1043 Broadleaf Road Highlands East, Ontario K0L 3C0
$599,900
This move-in ready raised bungalow offers a welcoming layout and plenty of space for a growing family or first-time home buyers. The open-concept kitchen, dining, and living area is ideal for everyday life and entertaining, while the convenience of main-floor laundry adds to the home's functionality. With three bedrooms, two bathrooms, and a newly finished rec room in the lower level, there's room for everyone to relax, play, or work from home. Step out onto the rear deck and into a bright 16' x 12' four-season sunroom a great spot to enjoy your morning coffee or unwind no matter the season. The attached garage offers 13' ceilings for extra storage, and the 2.5-acre lot provides privacy and space to roam. Located at the end of a quiet, year-round municipal road, the home is within walking distance to Wilberforce amenities including a grocery store, LCBO, library, and public beach. Plus, you're only 20 minutes from the Village of Haliburton, where you'll find schools, shopping, dining, healthcare services, and a vibrant local community. (id:50886)
Property Details
| MLS® Number | X12247238 |
| Property Type | Single Family |
| Community Name | Monmouth |
| Amenities Near By | Beach, Place Of Worship |
| Community Features | Community Centre |
| Equipment Type | Propane Tank |
| Features | Irregular Lot Size |
| Parking Space Total | 4 |
| Rental Equipment Type | Propane Tank |
| Structure | Deck |
Building
| Bathroom Total | 2 |
| Bedrooms Above Ground | 3 |
| Bedrooms Total | 3 |
| Amenities | Fireplace(s) |
| Architectural Style | Raised Bungalow |
| Basement Development | Finished |
| Basement Type | Full (finished) |
| Construction Style Attachment | Detached |
| Exterior Finish | Steel, Wood |
| Fireplace Present | Yes |
| Fireplace Total | 1 |
| Fireplace Type | Woodstove |
| Foundation Type | Block |
| Heating Fuel | Propane |
| Heating Type | Forced Air |
| Stories Total | 1 |
| Size Interior | 1,100 - 1,500 Ft2 |
| Type | House |
| Utility Water | Drilled Well |
Parking
| Attached Garage | |
| Garage |
Land
| Access Type | Year-round Access |
| Acreage | Yes |
| Land Amenities | Beach, Place Of Worship |
| Sewer | Septic System |
| Size Depth | 370 Ft |
| Size Frontage | 201 Ft ,6 In |
| Size Irregular | 201.5 X 370 Ft |
| Size Total Text | 201.5 X 370 Ft|2 - 4.99 Acres |
| Surface Water | Lake/pond |
| Zoning Description | R1 |
Rooms
| Level | Type | Length | Width | Dimensions |
|---|---|---|---|---|
| Basement | Recreational, Games Room | 7.83 m | 6.98 m | 7.83 m x 6.98 m |
| Basement | Utility Room | 8.19 m | 5.33 m | 8.19 m x 5.33 m |
| Main Level | Kitchen | 6.71 m | 8.23 m | 6.71 m x 8.23 m |
| Main Level | Bathroom | 3.23 m | 3.08 m | 3.23 m x 3.08 m |
| Main Level | Bedroom 2 | 3.65 m | 3.05 m | 3.65 m x 3.05 m |
| Main Level | Primary Bedroom | 3.65 m | 3.65 m | 3.65 m x 3.65 m |
| Main Level | Bathroom | 1.25 m | 2.28 m | 1.25 m x 2.28 m |
| Main Level | Bedroom 3 | 3.65 m | 3.35 m | 3.65 m x 3.35 m |
| Ground Level | Foyer | 2.56 m | 2.25 m | 2.56 m x 2.25 m |
Utilities
| Wireless | Available |
| Electricity Connected | Connected |
https://www.realtor.ca/real-estate/28524827/1043-broadleaf-road-highlands-east-monmouth-monmouth
Contact Us
Contact us for more information
Troy Austen
Salesperson
www.troyausten.ca/
83 Maple Avenue
Haliburton, Ontario K0M 1S0
(705) 457-1011
troyausten.ca/















































































