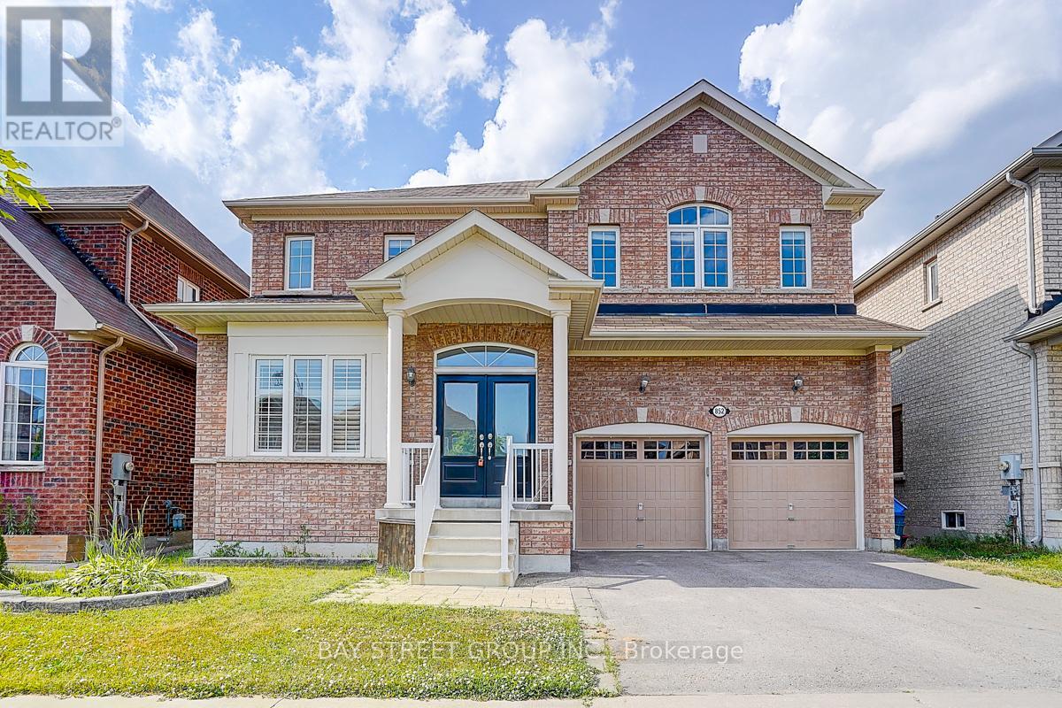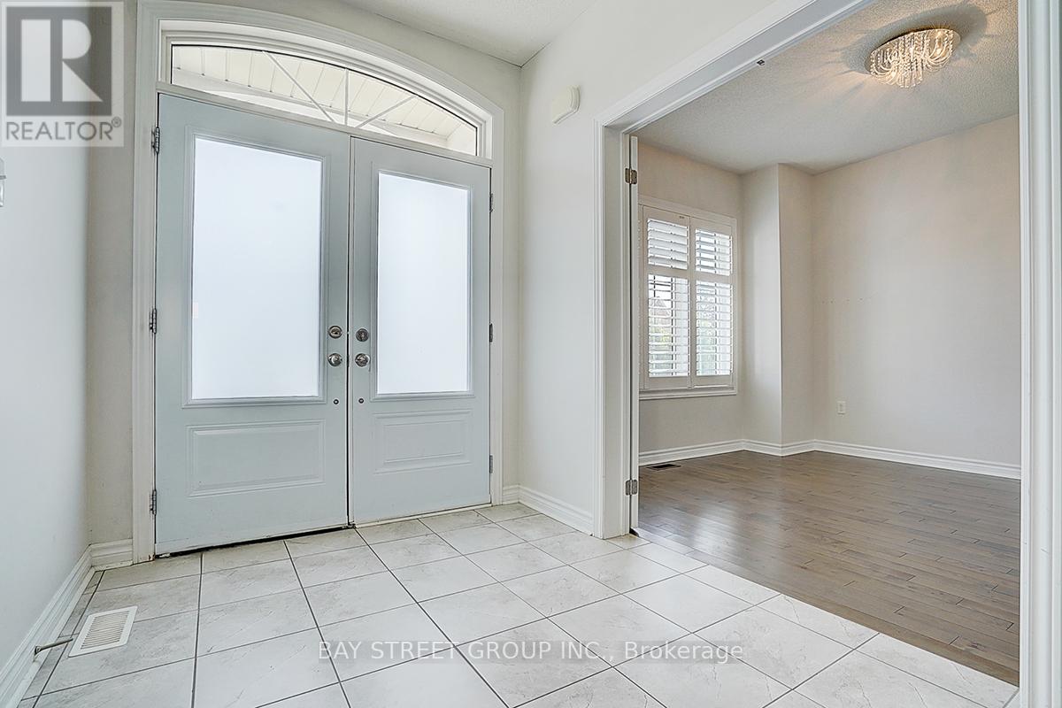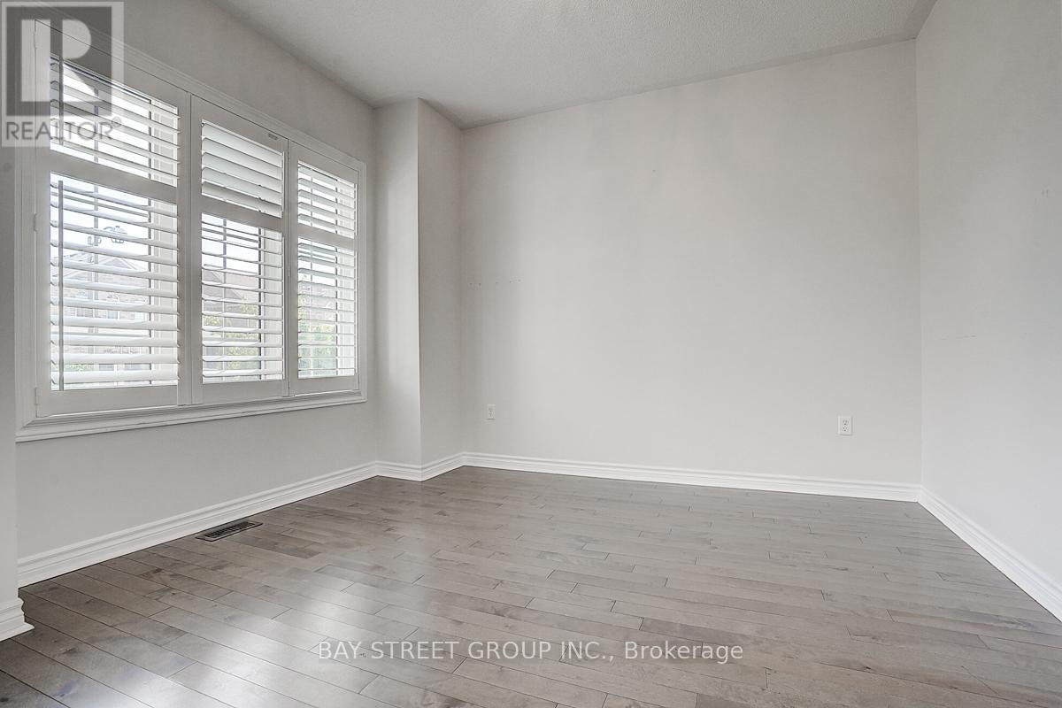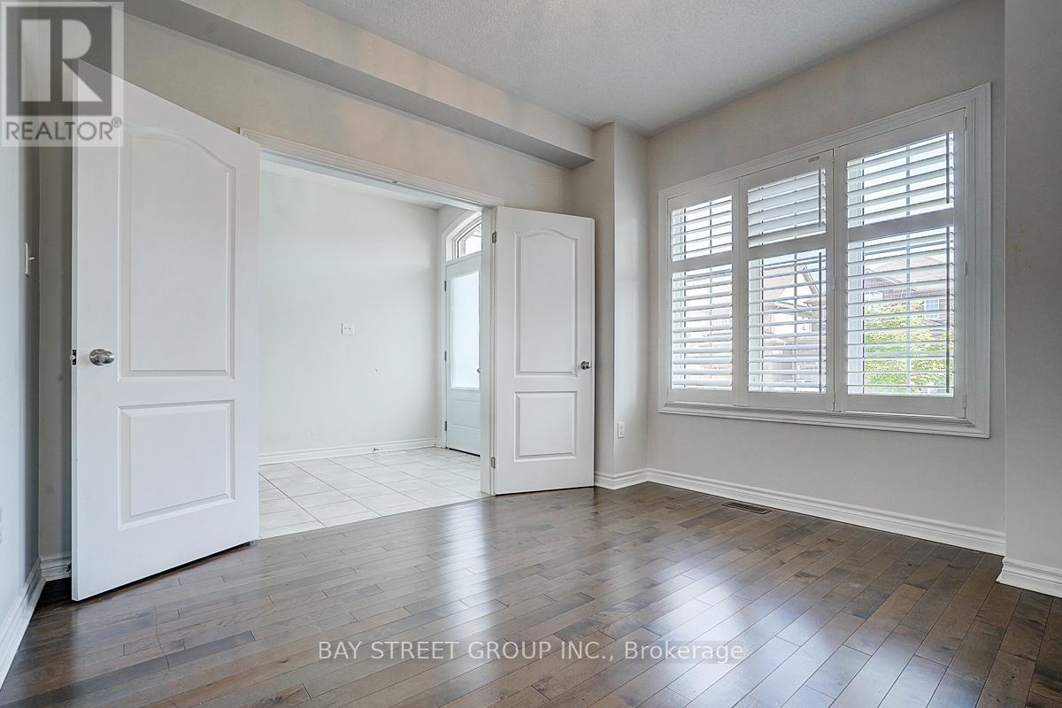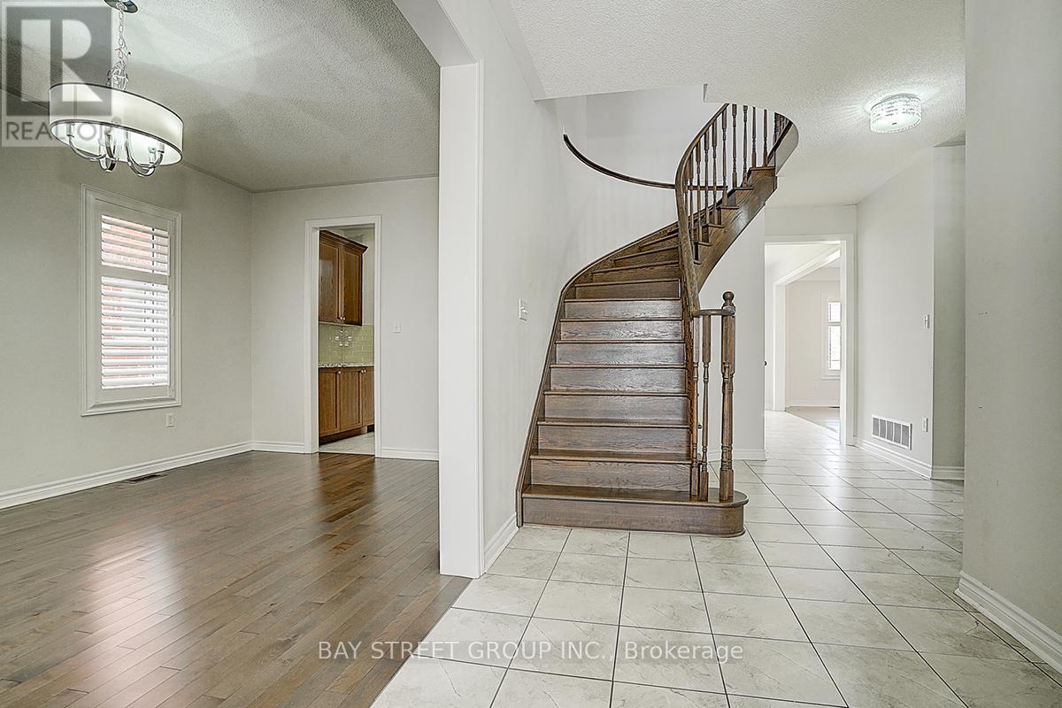852 William Lee Avenue Oshawa, Ontario L1K 0W2
$1,328,000
Welcome to this well maintained Double Garage Detached Home in a High-Demand Neighbourhood! This stunning home features a 9 ceiling on the main floor, an open-concept kitchen with granite countertops and a stylish backsplash. Enjoy hardwood flooring throughout the main and second floors, and elegant oak staircase. The luxurious primary bedroom boasts his & her closets and a spa-like ensuite. One additional bedroom with private ensuite on the second floor offer ultimate comfort and privacy. Huge fully fenced backyard (2021) perfect for outdoor activities. Most lighting fixtures have been tastefully upgraded. Conveniently located near parks, schools, and shopping plaza. A perfect home for families seeking space, style, and location! (id:50886)
Open House
This property has open houses!
2:00 pm
Ends at:4:00 pm
2:00 pm
Ends at:4:00 pm
Property Details
| MLS® Number | E12247194 |
| Property Type | Single Family |
| Community Name | Taunton |
| Features | Carpet Free |
| Parking Space Total | 4 |
Building
| Bathroom Total | 4 |
| Bedrooms Above Ground | 4 |
| Bedrooms Below Ground | 1 |
| Bedrooms Total | 5 |
| Appliances | Dishwasher, Dryer, Hood Fan, Stove, Washer, Window Coverings, Refrigerator |
| Basement Development | Unfinished |
| Basement Type | Full (unfinished) |
| Construction Style Attachment | Detached |
| Cooling Type | Central Air Conditioning |
| Exterior Finish | Brick |
| Fireplace Present | Yes |
| Flooring Type | Hardwood, Ceramic |
| Foundation Type | Concrete |
| Half Bath Total | 1 |
| Heating Fuel | Natural Gas |
| Heating Type | Forced Air |
| Stories Total | 2 |
| Size Interior | 3,000 - 3,500 Ft2 |
| Type | House |
| Utility Water | Municipal Water |
Parking
| Attached Garage | |
| Garage |
Land
| Acreage | No |
| Sewer | Sanitary Sewer |
| Size Depth | 113 Ft ,2 In |
| Size Frontage | 45 Ft |
| Size Irregular | 45 X 113.2 Ft |
| Size Total Text | 45 X 113.2 Ft |
Rooms
| Level | Type | Length | Width | Dimensions |
|---|---|---|---|---|
| Second Level | Bedroom 4 | 3.68 m | 3.19 m | 3.68 m x 3.19 m |
| Second Level | Primary Bedroom | 6.34 m | 4.3 m | 6.34 m x 4.3 m |
| Second Level | Bedroom 2 | 4.65 m | 4.55 m | 4.65 m x 4.55 m |
| Second Level | Bedroom 3 | 4.55 m | 3.9 m | 4.55 m x 3.9 m |
| Main Level | Living Room | 5.33 m | 3.22 m | 5.33 m x 3.22 m |
| Main Level | Dining Room | 5.33 m | 3.32 m | 5.33 m x 3.32 m |
| Main Level | Family Room | 4.46 m | 4.03 m | 4.46 m x 4.03 m |
| Main Level | Kitchen | 6.58 m | 3.86 m | 6.58 m x 3.86 m |
| Main Level | Eating Area | 6.58 m | 3.86 m | 6.58 m x 3.86 m |
| Ground Level | Office | 3.47 m | 3.15 m | 3.47 m x 3.15 m |
https://www.realtor.ca/real-estate/28524631/852-william-lee-avenue-oshawa-taunton-taunton
Contact Us
Contact us for more information
Rena Zhou
Broker
8300 Woodbine Ave Ste 500
Markham, Ontario L3R 9Y7
(905) 909-0101
(905) 909-0202

