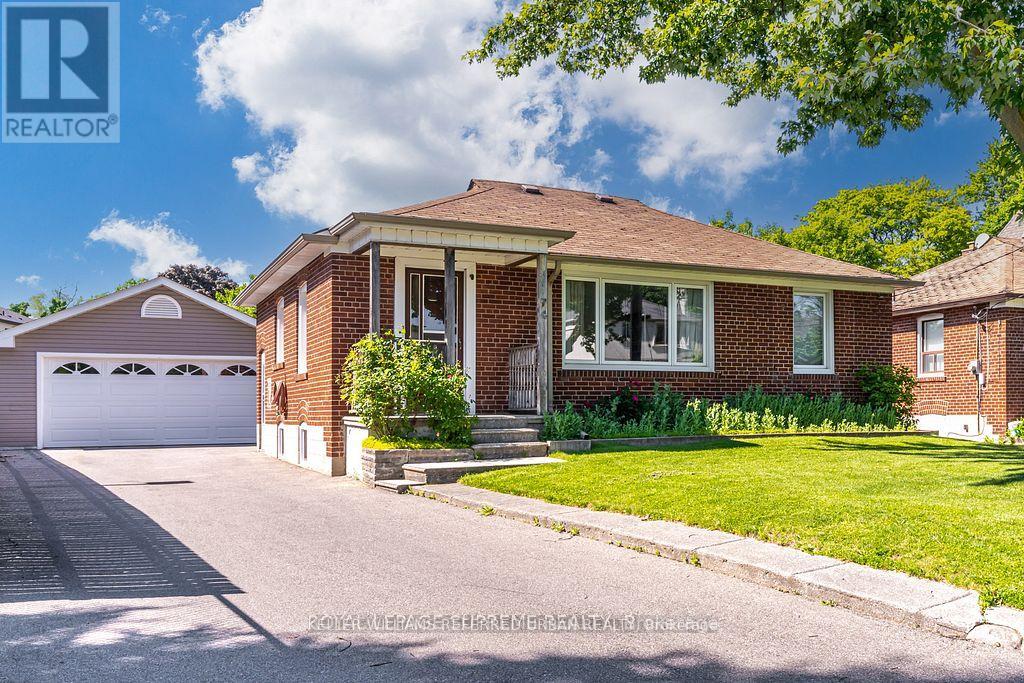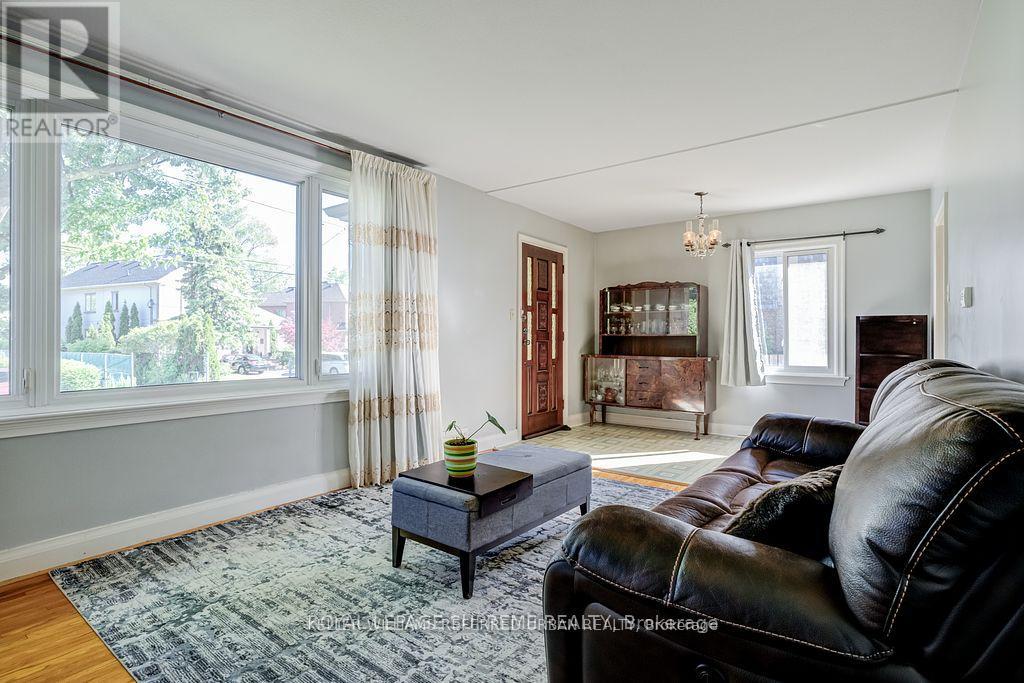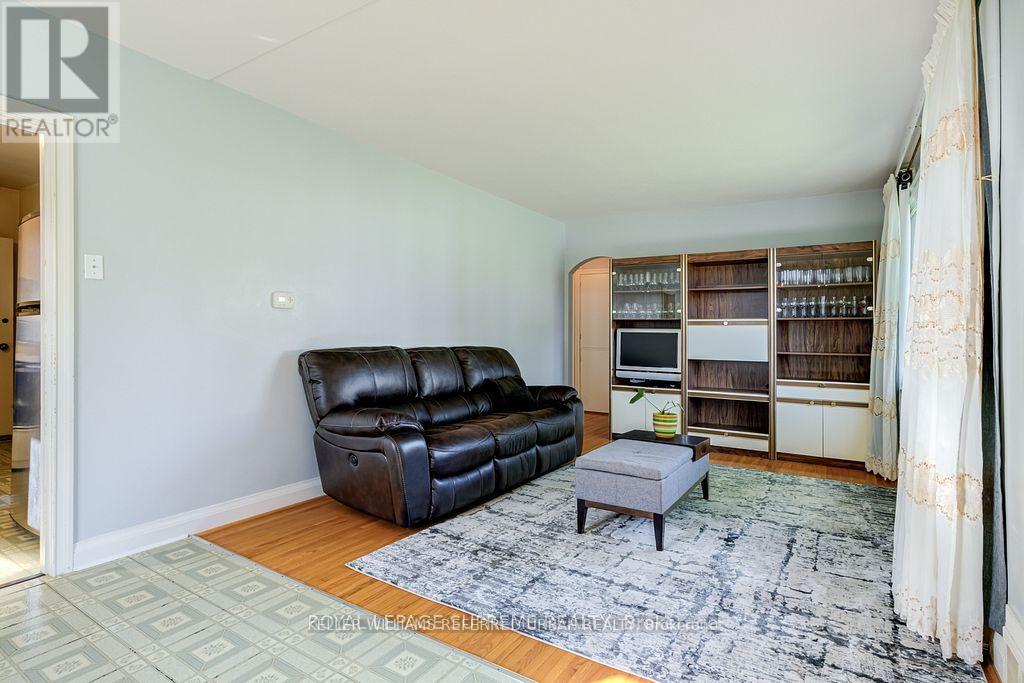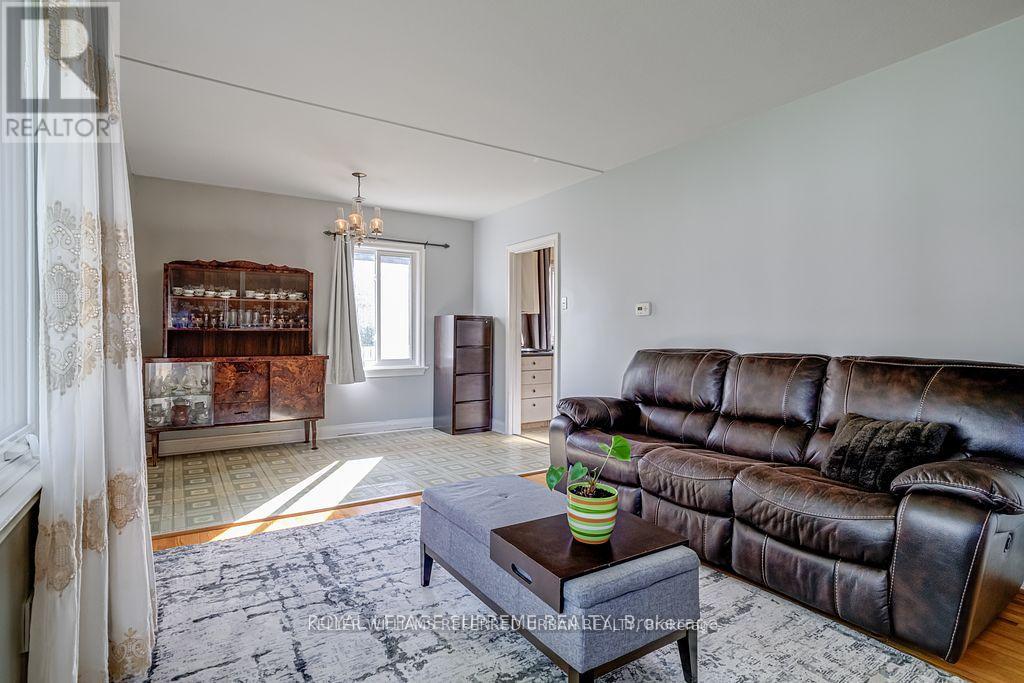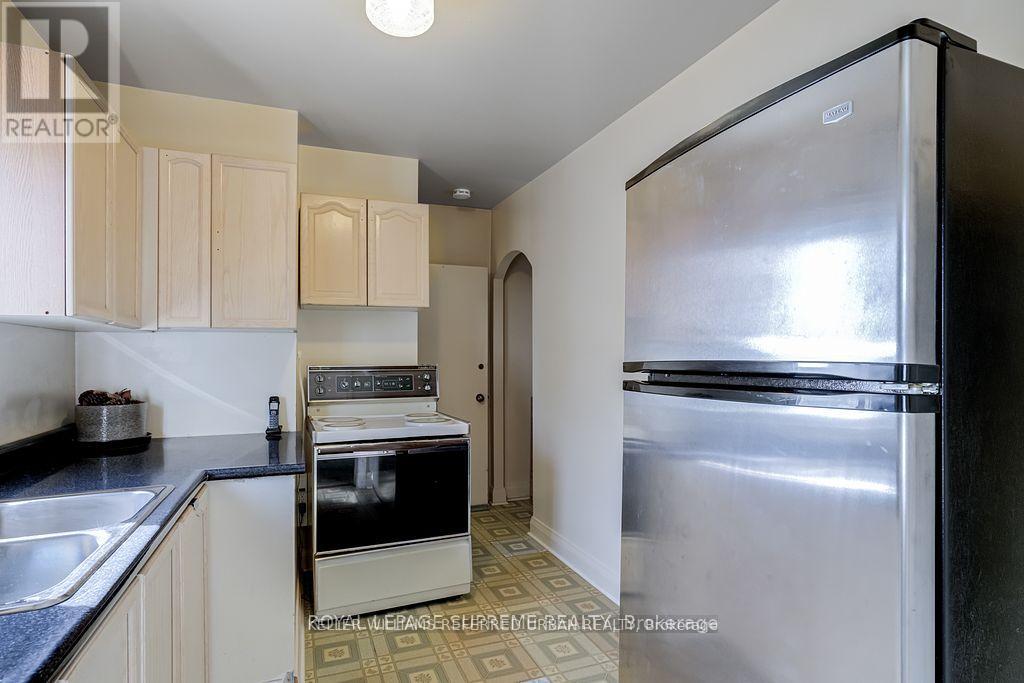74 Roberta Drive Toronto, Ontario M6A 2J7
$1,529,000
MASSIVE BUILDING LOT!!! Over 70' wide at rear with an average depth of 157' This is the Building lot you've been waiting for. Nestled on a quiet, family friendly Crescent in Lawrence Heights. Neighbourhood / Street layout discourages through traffic. Great for investment or end user as well. A newer, massive 2 car garage with large work/storage area. Definitely An opportunity not to be missed. Survey and plans available - Speak to L. This centrally located property is close to all amenities, steps to park, library, Lawrence plaza, shops, restaurants, cafe's, schools, places of worship and public transit. Quick access to 400 series highways, and subway for faster commutes to work, play and downtown. A newer, massive 2 car garage (575 sq. ft.) with large work/storage area. 2 garden sheds. Definitely, An opportunity not to be missed. Pictures are from 2024. (id:50886)
Property Details
| MLS® Number | C12247079 |
| Property Type | Single Family |
| Community Name | Englemount-Lawrence |
| Amenities Near By | Public Transit, Place Of Worship, Park, Schools |
| Features | Irregular Lot Size |
| Parking Space Total | 6 |
| Structure | Patio(s), Shed |
Building
| Bathroom Total | 2 |
| Bedrooms Above Ground | 3 |
| Bedrooms Total | 3 |
| Appliances | All, Window Coverings |
| Architectural Style | Bungalow |
| Basement Development | Finished |
| Basement Features | Separate Entrance |
| Basement Type | N/a (finished) |
| Construction Style Attachment | Detached |
| Cooling Type | Central Air Conditioning |
| Exterior Finish | Brick |
| Flooring Type | Hardwood, Vinyl, Carpeted, Laminate |
| Foundation Type | Block |
| Heating Fuel | Natural Gas |
| Heating Type | Forced Air |
| Stories Total | 1 |
| Size Interior | 700 - 1,100 Ft2 |
| Type | House |
| Utility Water | Municipal Water |
Parking
| Detached Garage | |
| Garage |
Land
| Acreage | No |
| Land Amenities | Public Transit, Place Of Worship, Park, Schools |
| Sewer | Sanitary Sewer |
| Size Depth | 169 Ft ,4 In |
| Size Frontage | 50 Ft ,6 In |
| Size Irregular | 50.5 X 169.4 Ft |
| Size Total Text | 50.5 X 169.4 Ft |
Rooms
| Level | Type | Length | Width | Dimensions |
|---|---|---|---|---|
| Basement | Recreational, Games Room | 6.3 m | 3.34 m | 6.3 m x 3.34 m |
| Basement | Kitchen | 3.54 m | 2.33 m | 3.54 m x 2.33 m |
| Basement | Laundry Room | 4.47 m | 3.03 m | 4.47 m x 3.03 m |
| Basement | Other | 3.61 m | 2.4 m | 3.61 m x 2.4 m |
| Main Level | Living Room | 3.71 m | 3.52 m | 3.71 m x 3.52 m |
| Main Level | Dining Room | 3.43 m | 2.14 m | 3.43 m x 2.14 m |
| Main Level | Kitchen | 3.07 m | 2.48 m | 3.07 m x 2.48 m |
| Main Level | Primary Bedroom | 3.97 m | 3.2 m | 3.97 m x 3.2 m |
| Main Level | Bedroom 2 | 3.45 m | 2.78 m | 3.45 m x 2.78 m |
| Main Level | Bedroom 3 | 3.48 m | 3.03 m | 3.48 m x 3.03 m |
Contact Us
Contact us for more information
Akiva Serebrowski
Salesperson
156 Duncan Mill Rd Unit 1
Toronto, Ontario M3B 3N2
(416) 572-1016
(416) 572-1017
www.whykwru.ca/
Ben Eichorn
Broker
156 Duncan Mill Rd Unit 1
Toronto, Ontario M3B 3N2
(416) 572-1016
(416) 572-1017
www.whykwru.ca/

