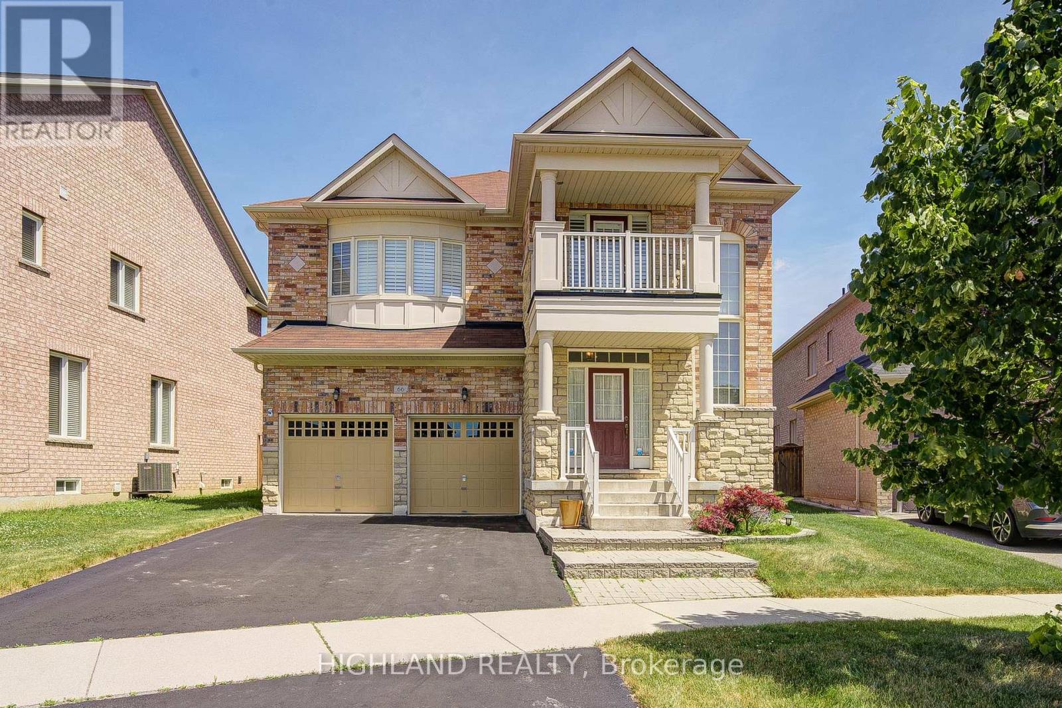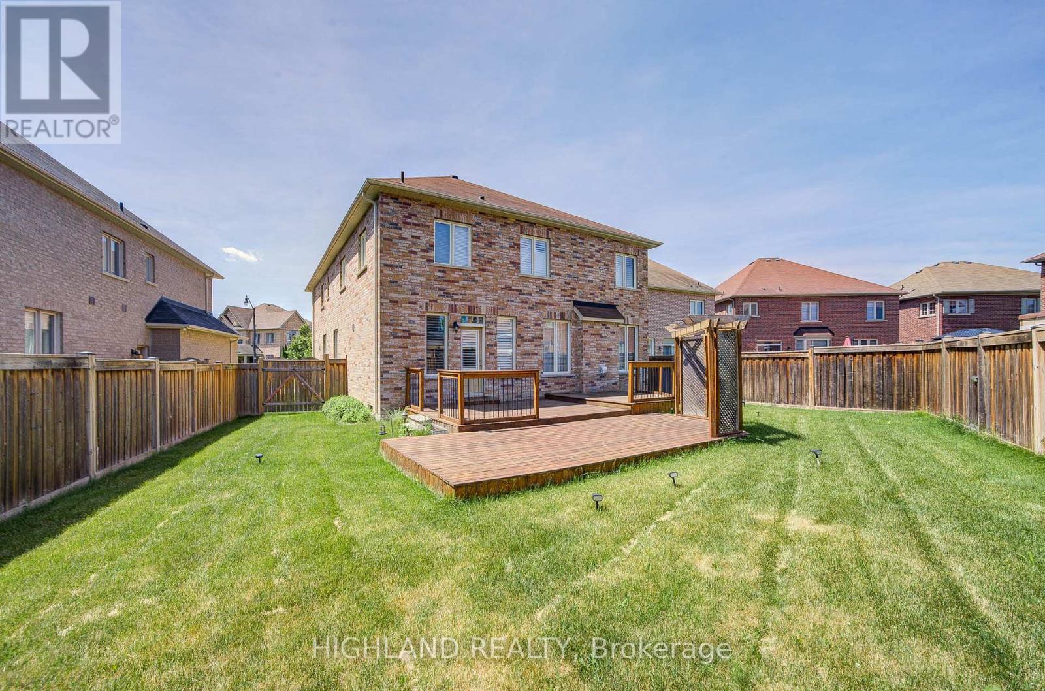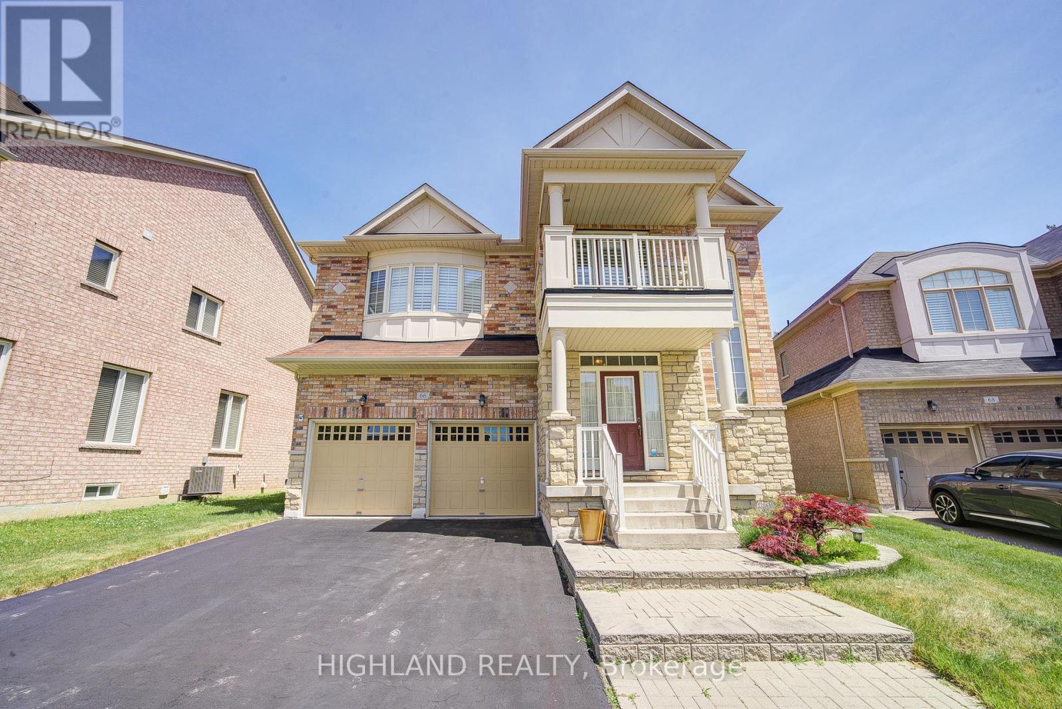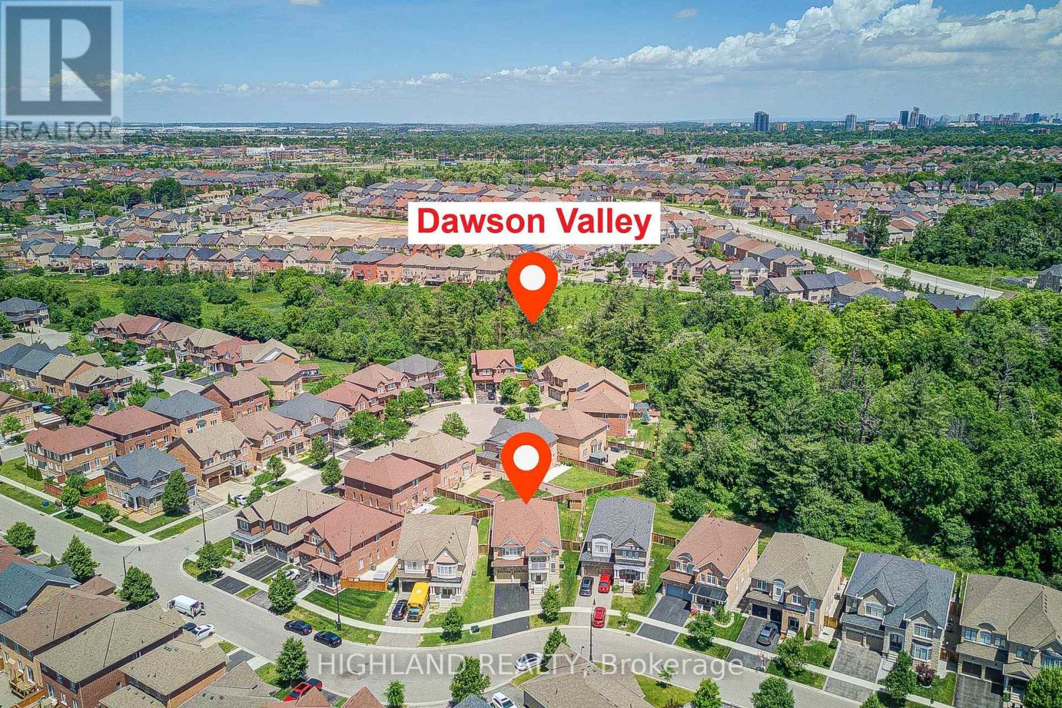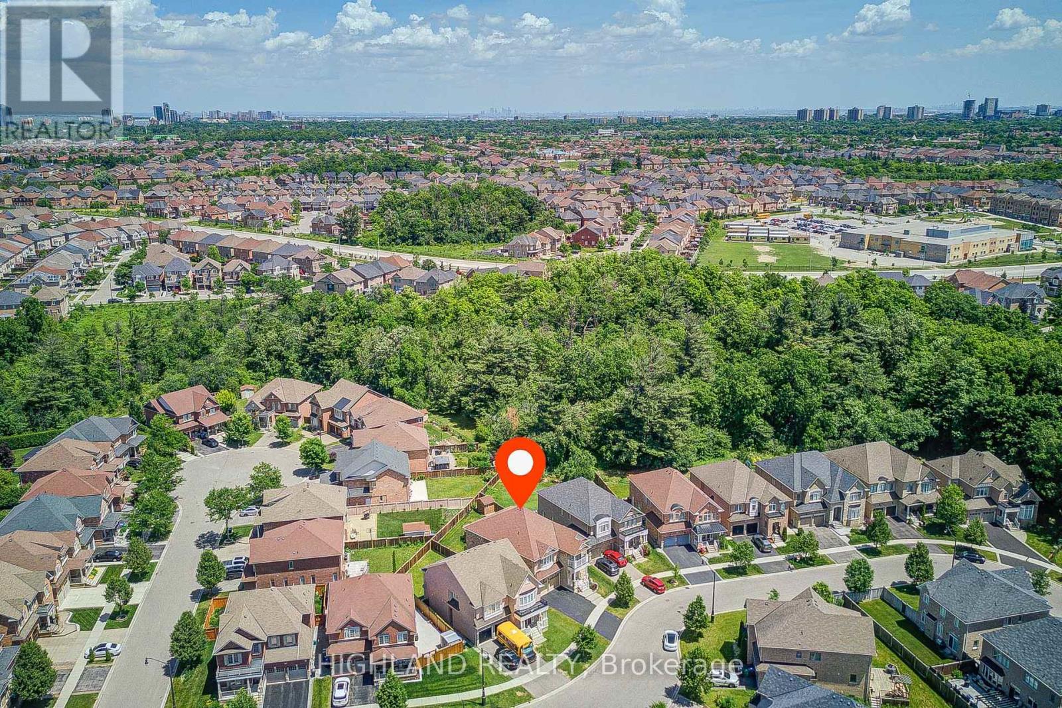66 George Robinson Drive Brampton, Ontario L6Y 1P2
$1,750,000
ONLY 10 YEARS OLD * Rare 5-Bedroom Ravine Lot Gem in Credit Valley | 3448 Sq Ft Above Grade * Welcome to this stunning 2-story detached home in the prestigious Credit Valley community of Brampton. Set on an oversized 44 x 129 ft ravine lot, this beautifully maintained residence offers nearly 3,500 sq ft of luxurious living space above grade, ideal for large families or those who love to entertain. Highlights: 10 years new | 9-ft ceilings on main floor , 5 spacious bedrooms | 3 full bathrooms upstairs * Open-concept living/dining + family room with gas fireplace Gourmet kitchen with granite countertops, backsplash & walk-in pantry; Walkout to expansive deck and private backyard backing onto scenic ravine. Primary suite with walk-in closet & spa-like 5-pc ensuite Engineered hardwood throughout upper floor * Separate entrance to basement for potential income or in-law suite | Located near top schools, scenic trails, parks, and the Credit River. A rare opportunity to own a spacious ravine-lot home in one of Brampton's most sought-after neighborhoods. Location, Space, and Lifestyle All in One! (id:50886)
Open House
This property has open houses!
2:00 pm
Ends at:4:00 pm
2:00 pm
Ends at:4:00 pm
Property Details
| MLS® Number | W12247249 |
| Property Type | Single Family |
| Community Name | Credit Valley |
| Amenities Near By | Park, Place Of Worship, Public Transit, Schools |
| Features | Irregular Lot Size, Conservation/green Belt |
| Parking Space Total | 4 |
Building
| Bathroom Total | 4 |
| Bedrooms Above Ground | 5 |
| Bedrooms Total | 5 |
| Age | 6 To 15 Years |
| Amenities | Fireplace(s), Separate Electricity Meters |
| Appliances | Water Heater, Water Meter |
| Basement Development | Unfinished |
| Basement Features | Separate Entrance |
| Basement Type | N/a (unfinished) |
| Construction Style Attachment | Detached |
| Cooling Type | Central Air Conditioning |
| Exterior Finish | Brick |
| Fireplace Present | Yes |
| Fireplace Total | 1 |
| Flooring Type | Hardwood |
| Foundation Type | Unknown |
| Half Bath Total | 1 |
| Heating Fuel | Natural Gas |
| Heating Type | Forced Air |
| Stories Total | 2 |
| Size Interior | 3,000 - 3,500 Ft2 |
| Type | House |
| Utility Water | Municipal Water |
Parking
| Garage |
Land
| Acreage | No |
| Land Amenities | Park, Place Of Worship, Public Transit, Schools |
| Sewer | Sanitary Sewer |
| Size Depth | 129 Ft ,1 In |
| Size Frontage | 44 Ft ,6 In |
| Size Irregular | 44.5 X 129.1 Ft ; 129.11x68.08 X112.14 X7.53x12.28 X12.28 |
| Size Total Text | 44.5 X 129.1 Ft ; 129.11x68.08 X112.14 X7.53x12.28 X12.28 |
Rooms
| Level | Type | Length | Width | Dimensions |
|---|---|---|---|---|
| Second Level | Bedroom 5 | 3.83 m | 3.39 m | 3.83 m x 3.39 m |
| Second Level | Primary Bedroom | 6.1 m | 3.89 m | 6.1 m x 3.89 m |
| Second Level | Bedroom 2 | 4.01 m | 3.19 m | 4.01 m x 3.19 m |
| Second Level | Bedroom 3 | 4.01 m | 3.25 m | 4.01 m x 3.25 m |
| Second Level | Bedroom 4 | 4.45 m | 4.32 m | 4.45 m x 4.32 m |
| Main Level | Foyer | 4.46 m | 4.31 m | 4.46 m x 4.31 m |
| Main Level | Living Room | 7.35 m | 4.97 m | 7.35 m x 4.97 m |
| Main Level | Office | 4.17 m | 2.73 m | 4.17 m x 2.73 m |
| Main Level | Family Room | 5.23 m | 3.72 m | 5.23 m x 3.72 m |
| Main Level | Dining Room | 7.35 m | 4.97 m | 7.35 m x 4.97 m |
| Main Level | Kitchen | 4.97 m | 4.94 m | 4.97 m x 4.94 m |
Contact Us
Contact us for more information
Jackie Du
Broker of Record
(647) 933-5558
www.jackiedu.com/
40 Village Centre Pl #300
Mississauga, Ontario L4Z 1V9
(905) 803-3399
(647) 361-1112
www.realtyhighland.com/
Matthew Zeng
Salesperson
besthome88.ca/
40 Village Centre Pl #300
Mississauga, Ontario L4Z 1V9
(905) 803-3399
(647) 361-1112
www.realtyhighland.com/

