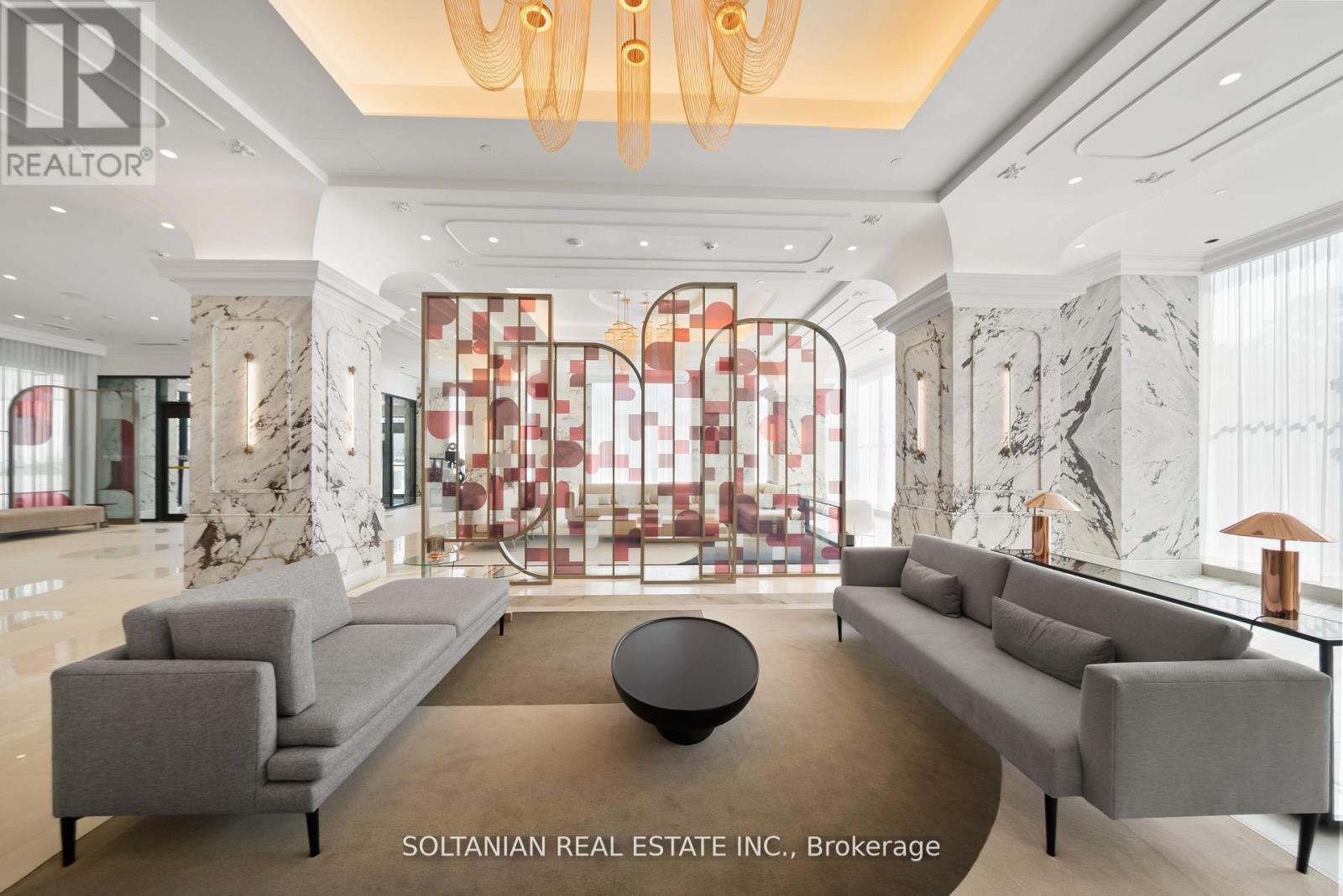304 - 10 Inn On The Park Drive Toronto, Ontario M3C 0P9
$1,788,000Maintenance, Parking, Insurance
$1,334.49 Monthly
Maintenance, Parking, Insurance
$1,334.49 MonthlyExperience elevated living in this brand-new, ultra-luxurious 3-bedroom, 3-bathroom corner suite at Chateau Auberge on the Park by Tridel. Spanning 1,721 sq ft, this exceptional residence offers expansive, light-filled living with a private terrace overlooking serene ravine and parkland views. Includes 2 side-by-side parking spots next to the elevator and one locker offered in the price! Soaring 9-ft ceilings, engineered hardwood floors, and French-inspired interiors create a timeless, sophisticated atmosphere. The open-concept layout flows seamlessly into a chef-inspired kitchen with built-in Miele appliances, a waterfall-edge island, and custom cabinetry, blending function with style. The thoughtful split-bedroom floor plan ensures privacy, ideal for both entertaining and personal comfort. The primary suite is a serene retreat featuring 2 closets one walk-in and one mirrored closet and a spa-like 5-pc ensuite with a double vanity, glass shower, and upscale finishes. 2 additional bedrooms include mirrored closets and access to two more full baths. Ensuite laundry and ample storage complete the layout. Set beside Sunnybrook Park and surrounded by trails and green space, Chateau Auberge offers unmatched natural beauty and urban convenience. Enjoy 24-hour concierge, an indoor pool with ravine views, a state-of-the-art fitness centre, and elegant social lounges including a designer party room. Minutes to upscale shopping, transit, dining, and prestigious neighbourhoods like the Bridle Path and Hoggs Hollow. Luxury by nature. Sophistication by design. Welcome home. (id:50886)
Property Details
| MLS® Number | C12247255 |
| Property Type | Single Family |
| Community Name | Banbury-Don Mills |
| Amenities Near By | Park, Public Transit |
| Community Features | Pet Restrictions |
| Features | Ravine, Carpet Free |
| Parking Space Total | 2 |
| Pool Type | Indoor Pool |
| View Type | View |
Building
| Bathroom Total | 3 |
| Bedrooms Above Ground | 3 |
| Bedrooms Total | 3 |
| Amenities | Exercise Centre, Visitor Parking, Recreation Centre, Party Room, Security/concierge, Storage - Locker |
| Appliances | Dishwasher, Dryer, Microwave, Oven, Stove, Washer, Refrigerator |
| Cooling Type | Central Air Conditioning |
| Exterior Finish | Brick |
| Flooring Type | Hardwood |
| Heating Fuel | Natural Gas |
| Heating Type | Forced Air |
| Size Interior | 1,600 - 1,799 Ft2 |
| Type | Apartment |
Parking
| Underground | |
| Garage |
Land
| Acreage | No |
| Land Amenities | Park, Public Transit |
Rooms
| Level | Type | Length | Width | Dimensions |
|---|---|---|---|---|
| Main Level | Living Room | 3.51 m | 3.32 m | 3.51 m x 3.32 m |
| Main Level | Dining Room | 4.1 m | 2.44 m | 4.1 m x 2.44 m |
| Main Level | Kitchen | 4.34 m | 1.73 m | 4.34 m x 1.73 m |
| Main Level | Primary Bedroom | 3.95 m | 3.59 m | 3.95 m x 3.59 m |
| Main Level | Bedroom 2 | 3.78 m | 3.47 m | 3.78 m x 3.47 m |
| Main Level | Bedroom 3 | 3.41 m | 2.59 m | 3.41 m x 2.59 m |
Contact Us
Contact us for more information
Anita Soltanian
Broker
175 Willowdale Ave Ste 100
Toronto, Ontario M2N 4Y9
(416) 901-8881
www.sharonsoltanian.com































































































