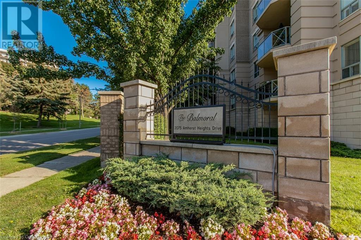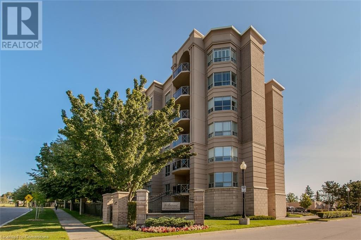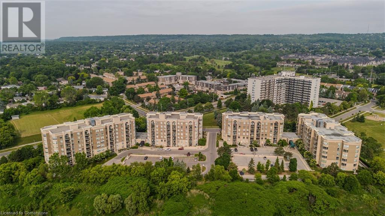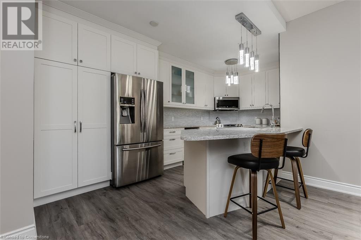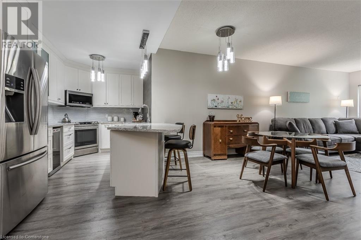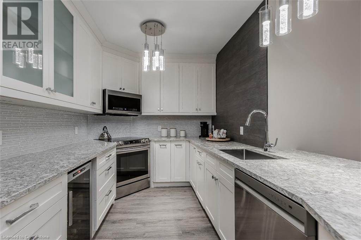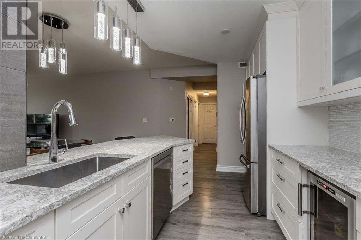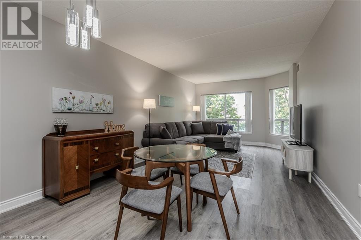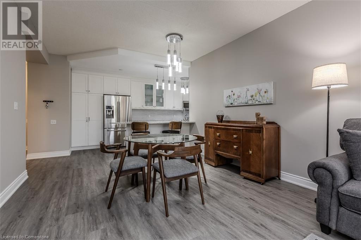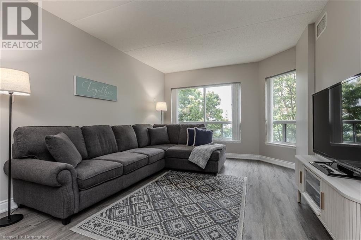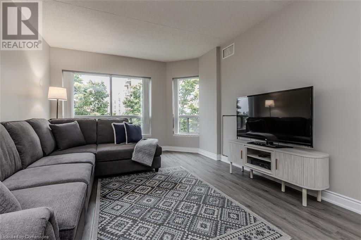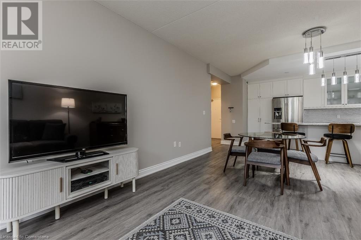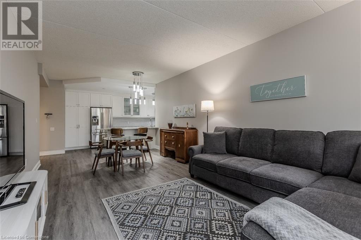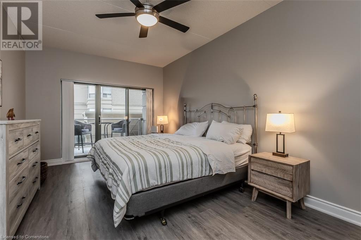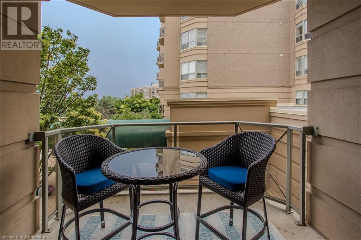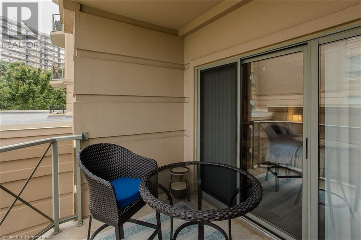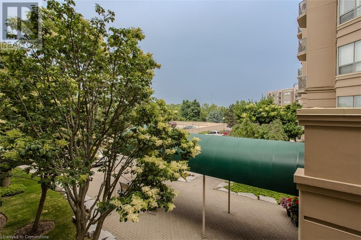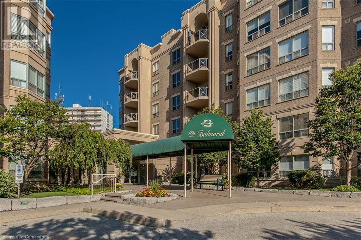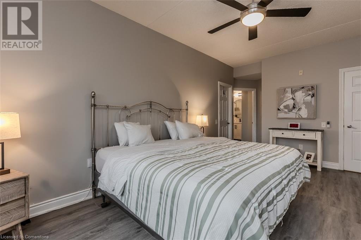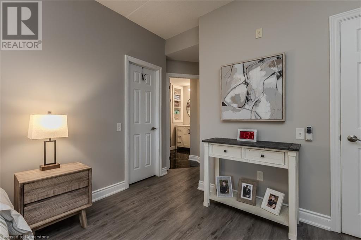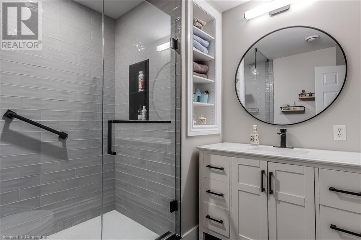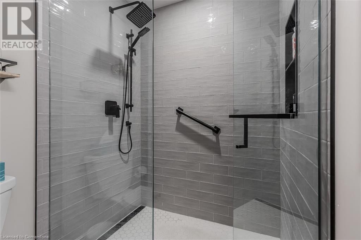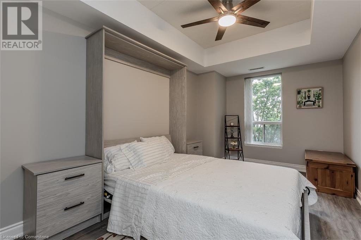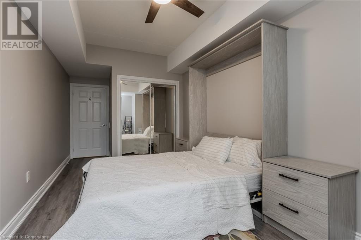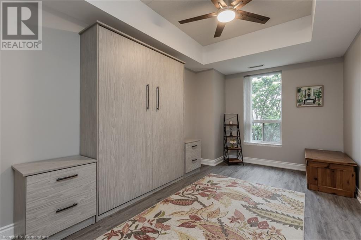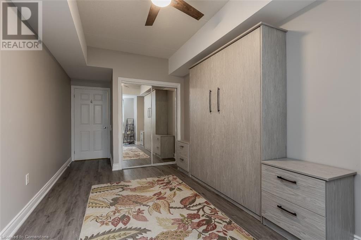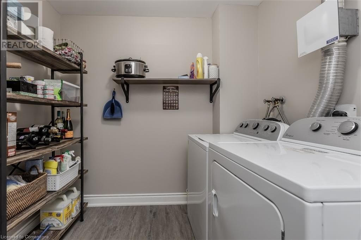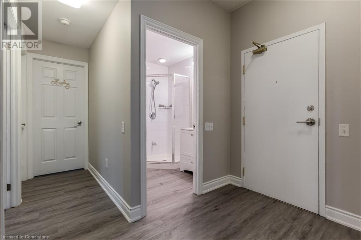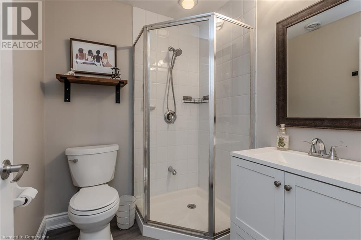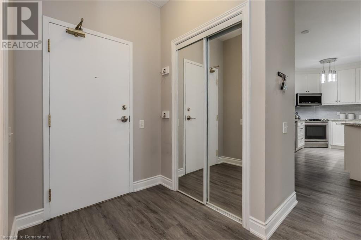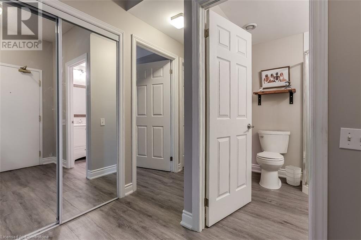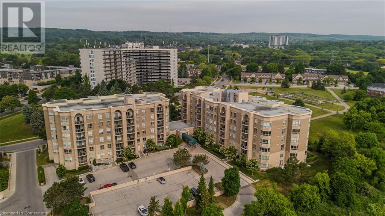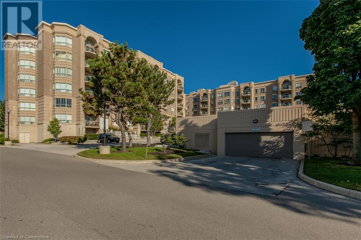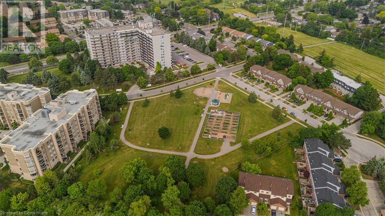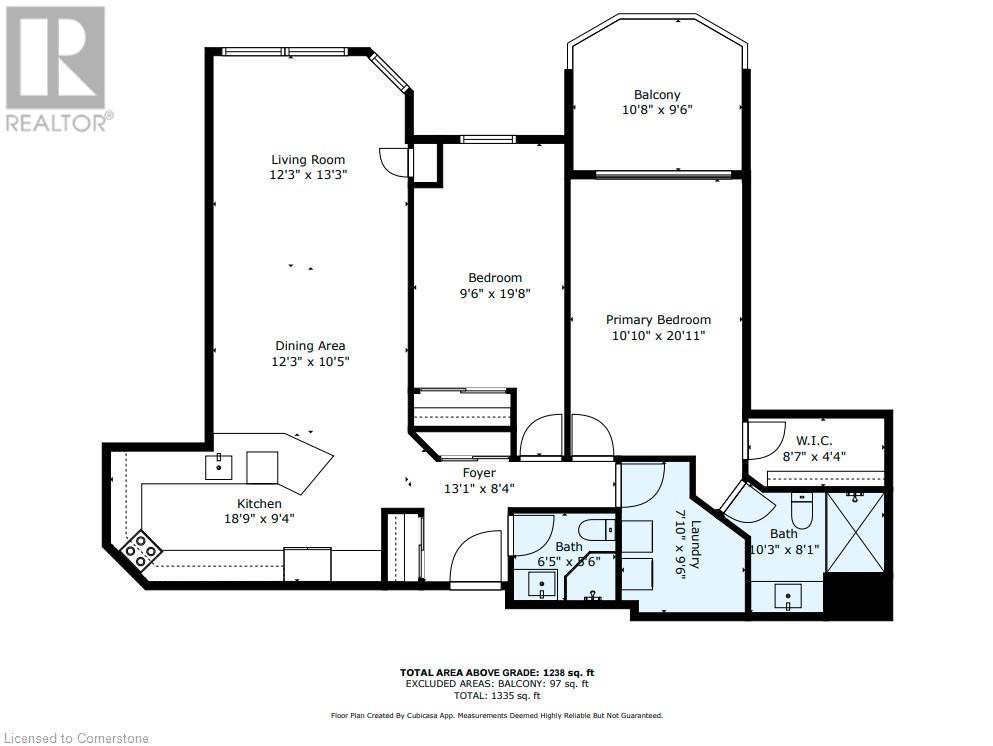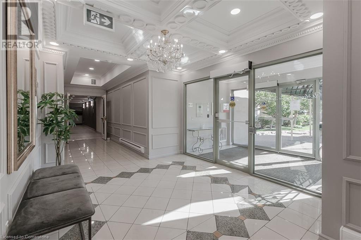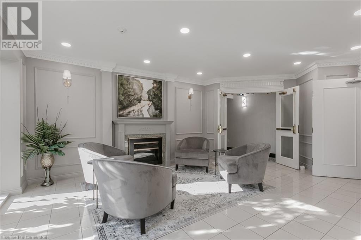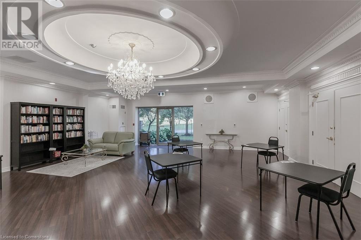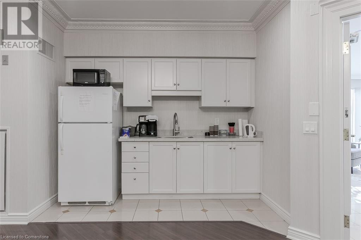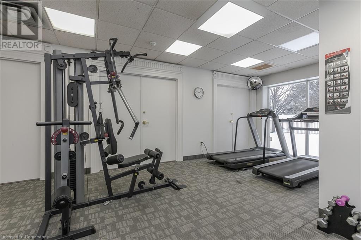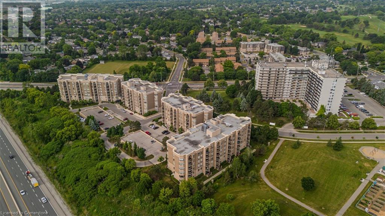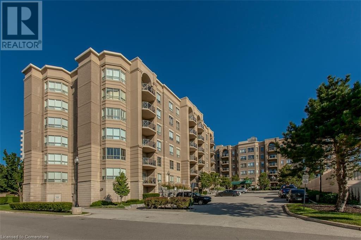2075 Amherst Heights Drive Unit# 219 Burlington, Ontario L7P 5B8
$699,900Maintenance, Insurance, Parking, Cable TV, Landscaping, Water
$882.59 Monthly
Maintenance, Insurance, Parking, Cable TV, Landscaping, Water
$882.59 MonthlyWelcome to this impeccably renovated suite in the highly desirable “The Balmoral” community. Offering over 1,200 square feet of thoughtfully designed living space, this luxurious 2-bedroom, 2-bathroom condo comes complete with 2 underground parking spaces and a convenient storage locker. From the moment you step inside, you’ll appreciate the open-concept layout—an ideal blend of style and functionality. The spacious kitchen seamlessly flows into the dining and living areas, perfect for entertaining or relaxing. The kitchen is a true showstopper, featuring quartz countertops, stainless steel appliances, under-cabinet lighting, a beverage fridge, a breakfast bar, a pantry with slide-out drawers, and custom cabinetry throughout. The primary suite offers a peaceful retreat with its private west-facing balcony, a walk-in closet with custom built-ins, and a newly renovated custom 3-piece ensuite complete with a glass shower, vanity, and toilet. The second bedroom is equally versatile, currently outfitted with a modern Murphy bed (negotiable), allowing it to double as a guest room or home office with direct access to a stylish 3-piece main bathroom. Additional highlights include a spacious in-suite laundry room with extra storage, soaring 9’ ceilings, custom built-in closets, recessed lighting, and neutral décor throughout. Enjoy peace of mind with condo fees that even include Bell Fibe high-speed internet & TV! Building amenities enhance your lifestyle with a party room, exercise room, hobby space, car wash bay, and BBQ areas. Ideally located just minutes from Tyandaga Golf Course, shopping, the Niagara Escarpment, major highway access, and vibrant downtown Burlington. This turn-key suite offers refined living in a prime location—don’t miss your opportunity to call it home! (id:50886)
Property Details
| MLS® Number | 40744916 |
| Property Type | Single Family |
| Amenities Near By | Golf Nearby, Park, Public Transit |
| Community Features | Community Centre |
| Equipment Type | None |
| Features | Balcony |
| Parking Space Total | 2 |
| Rental Equipment Type | None |
| Storage Type | Locker |
Building
| Bathroom Total | 2 |
| Bedrooms Above Ground | 2 |
| Bedrooms Total | 2 |
| Amenities | Car Wash, Exercise Centre, Party Room |
| Appliances | Dishwasher, Dryer, Refrigerator, Stove, Washer, Microwave Built-in, Wine Fridge |
| Basement Type | None |
| Constructed Date | 2000 |
| Construction Style Attachment | Attached |
| Cooling Type | Central Air Conditioning |
| Exterior Finish | Brick, Stucco |
| Fire Protection | Smoke Detectors |
| Heating Type | Forced Air, Heat Pump |
| Stories Total | 1 |
| Size Interior | 1,238 Ft2 |
| Type | Apartment |
| Utility Water | Municipal Water |
Parking
| Underground | |
| Visitor Parking |
Land
| Access Type | Road Access |
| Acreage | No |
| Land Amenities | Golf Nearby, Park, Public Transit |
| Sewer | Municipal Sewage System |
| Size Total Text | Under 1/2 Acre |
| Zoning Description | Rm4 |
Rooms
| Level | Type | Length | Width | Dimensions |
|---|---|---|---|---|
| Main Level | Laundry Room | 7'10'' x 9'6'' | ||
| Main Level | 3pc Bathroom | 6'5'' x 5'6'' | ||
| Main Level | Bedroom | 19'8'' x 9'6'' | ||
| Main Level | Full Bathroom | 10'3'' x 8'1'' | ||
| Main Level | Primary Bedroom | 10'0'' x 20'11'' | ||
| Main Level | Kitchen | 18'9'' x 9'4'' | ||
| Main Level | Dining Room | 12'3'' x 10'5'' | ||
| Main Level | Living Room | 12'3'' x 13'3'' |
https://www.realtor.ca/real-estate/28524495/2075-amherst-heights-drive-unit-219-burlington
Contact Us
Contact us for more information
Tanya Rocca
Salesperson
(905) 335-1659
www.roccasisters.ca/
www.facebook.com/RoccaSisters
www.linkedin.com/company/theroccasisters
3060 Mainway Suite 200a
Burlington, Ontario L7M 1A3
(905) 335-3042
(905) 335-1659
www.royallepageburlington.ca/
Ron Boyko
Salesperson
(905) 335-1659
Suite#200-3060 Mainway
Burlington, Ontario L7M 1A3
(905) 335-3042
(905) 335-1659
www.royallepageburlington.ca/

