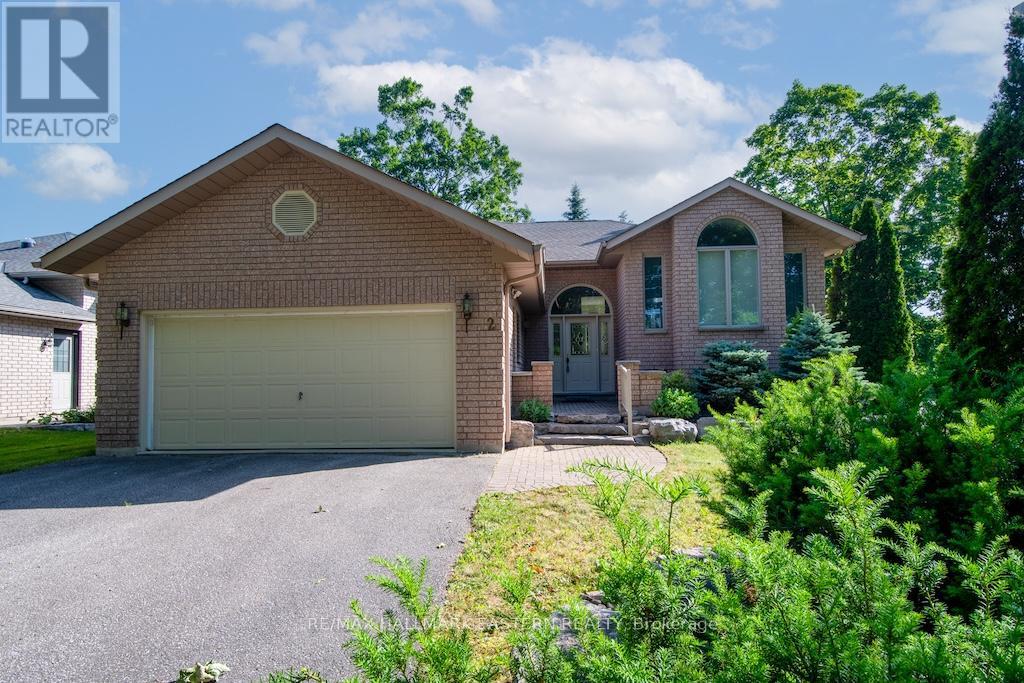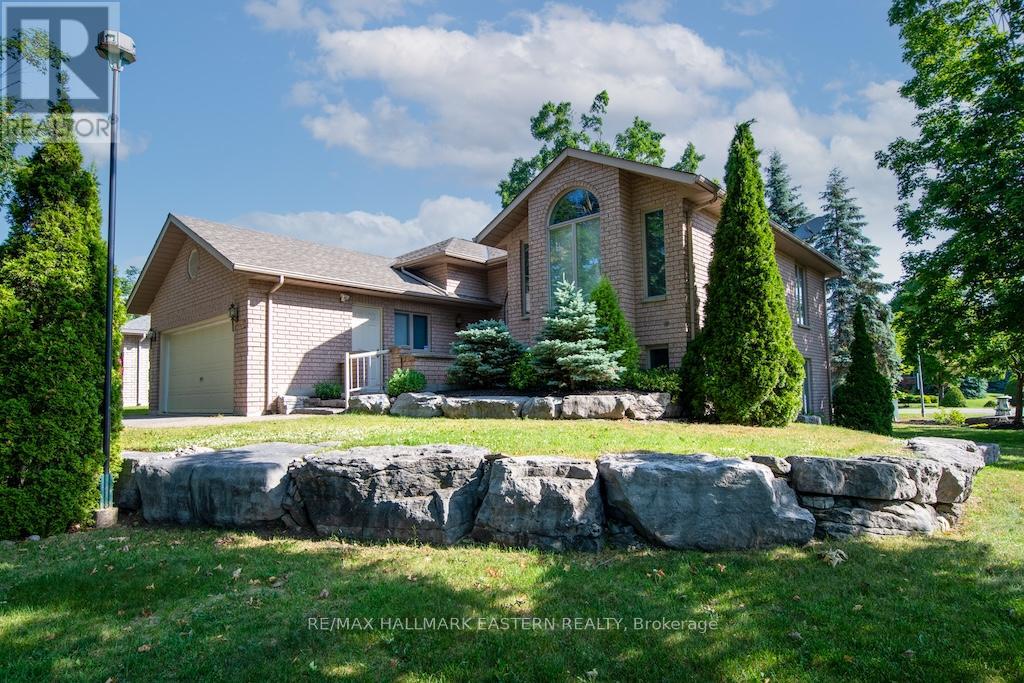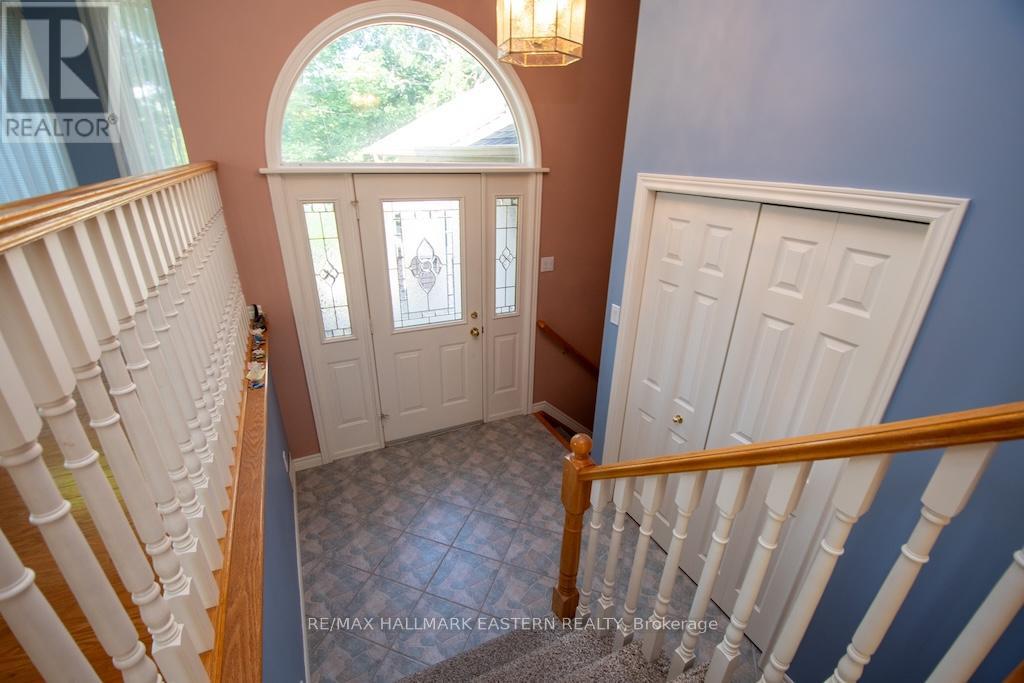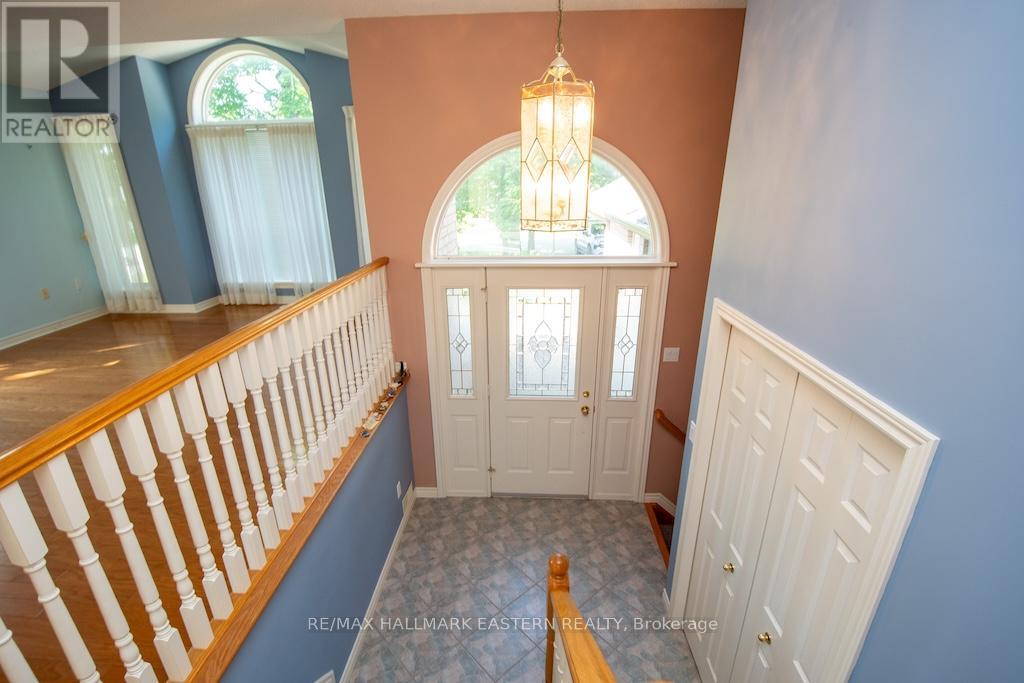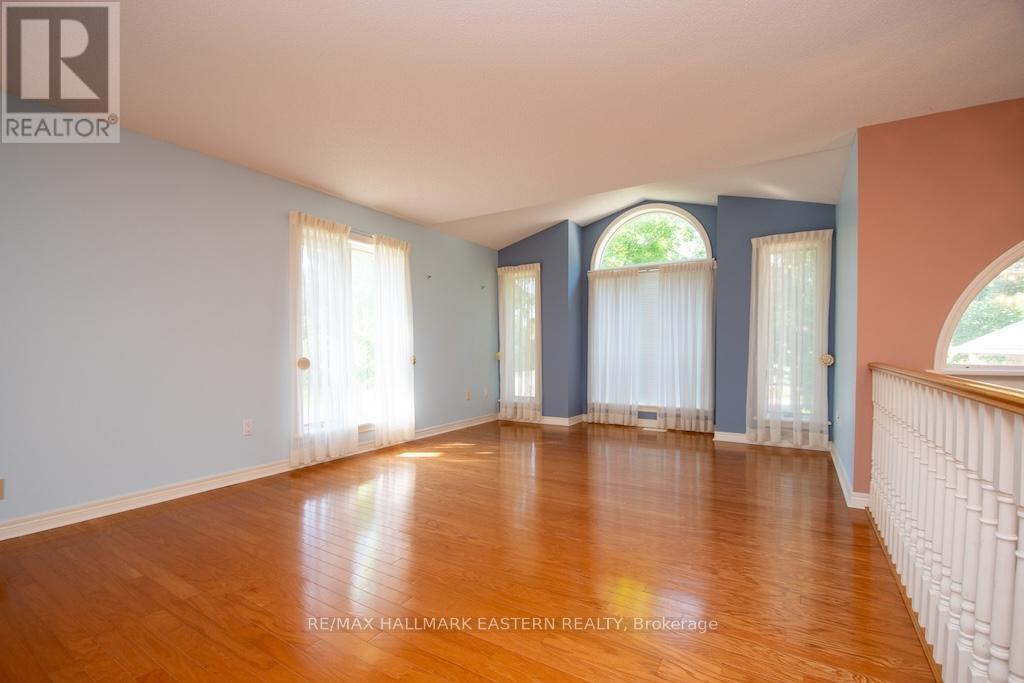2 Huntingwood Crescent Kawartha Lakes, Ontario K0M 1A0
$789,000
Nestled in the upscale neighbourhood of Port 32 in Beautiful Bobcaygeon this 2 + 2 bdrm 3 bath home with basement walk out is waiting for your personal touch. This corner lot house offers a walk out from the eat in kitchen and primary bdrm to a deck. The large living room/dining room combination with it's gleaming hardwood floors will certainly fit all the family and friends for special gatherings! The lower level features a large family room with fireplace, full bathroom, 2 bdrms and a full work space area with walk out for the handy person in the family. Shore spa membership is also included with the home, as well as inground sprinkler system and a lift into the house from the garage. Don't wait on this one, you can be moved in and enjoying the lifestyle of Port 32 this summer! (id:50886)
Property Details
| MLS® Number | X12247741 |
| Property Type | Single Family |
| Community Name | Bobcaygeon |
| Community Features | Community Centre |
| Features | Level |
| Parking Space Total | 6 |
| Structure | Shed |
Building
| Bathroom Total | 3 |
| Bedrooms Above Ground | 2 |
| Bedrooms Below Ground | 2 |
| Bedrooms Total | 4 |
| Age | 16 To 30 Years |
| Amenities | Fireplace(s) |
| Appliances | Garage Door Opener Remote(s), Central Vacuum, Water Heater, Dishwasher, Dryer, Stove, Washer, Two Refrigerators |
| Architectural Style | Raised Bungalow |
| Basement Development | Finished |
| Basement Features | Separate Entrance, Walk Out |
| Basement Type | N/a (finished) |
| Construction Style Attachment | Detached |
| Cooling Type | Central Air Conditioning |
| Exterior Finish | Brick |
| Fireplace Present | Yes |
| Foundation Type | Poured Concrete |
| Heating Fuel | Electric |
| Heating Type | Forced Air |
| Stories Total | 1 |
| Size Interior | 1,100 - 1,500 Ft2 |
| Type | House |
| Utility Water | Municipal Water |
Parking
| Attached Garage | |
| Garage |
Land
| Access Type | Public Road |
| Acreage | No |
| Landscape Features | Lawn Sprinkler |
| Sewer | Sanitary Sewer |
| Size Depth | 163 Ft ,4 In |
| Size Frontage | 72 Ft |
| Size Irregular | 72 X 163.4 Ft |
| Size Total Text | 72 X 163.4 Ft |
Rooms
| Level | Type | Length | Width | Dimensions |
|---|---|---|---|---|
| Lower Level | Bedroom 3 | 4.04 m | 4.53 m | 4.04 m x 4.53 m |
| Lower Level | Other | 3.99 m | 5.92 m | 3.99 m x 5.92 m |
| Lower Level | Other | 3.43 m | 3.24 m | 3.43 m x 3.24 m |
| Lower Level | Bedroom 3 | 3.41 m | 4.39 m | 3.41 m x 4.39 m |
| Main Level | Living Room | 4.04 m | 6.65 m | 4.04 m x 6.65 m |
| Main Level | Dining Room | 3.25 m | 3.89 m | 3.25 m x 3.89 m |
| Main Level | Eating Area | 3.33 m | 2.42 m | 3.33 m x 2.42 m |
| Main Level | Kitchen | 4 m | 2.62 m | 4 m x 2.62 m |
| Main Level | Primary Bedroom | 4.54 m | 5.27 m | 4.54 m x 5.27 m |
| Main Level | Bedroom 2 | 3.13 m | 3.18 m | 3.13 m x 3.18 m |
| Main Level | Laundry Room | 2.59 m | 3.18 m | 2.59 m x 3.18 m |
| Main Level | Recreational, Games Room | 6 m | 6.86 m | 6 m x 6.86 m |
Utilities
| Electricity | Installed |
| Sewer | Installed |
Contact Us
Contact us for more information
Rhonda Brewster
Broker
www.realtorrhonda.ca/
Bridgenorth Plaza 871 Ward Street, P.o. Box 353
Bridgenorth, Ontario K0L 1H0
(705) 292-9551
www.remaxeastern.ca/

