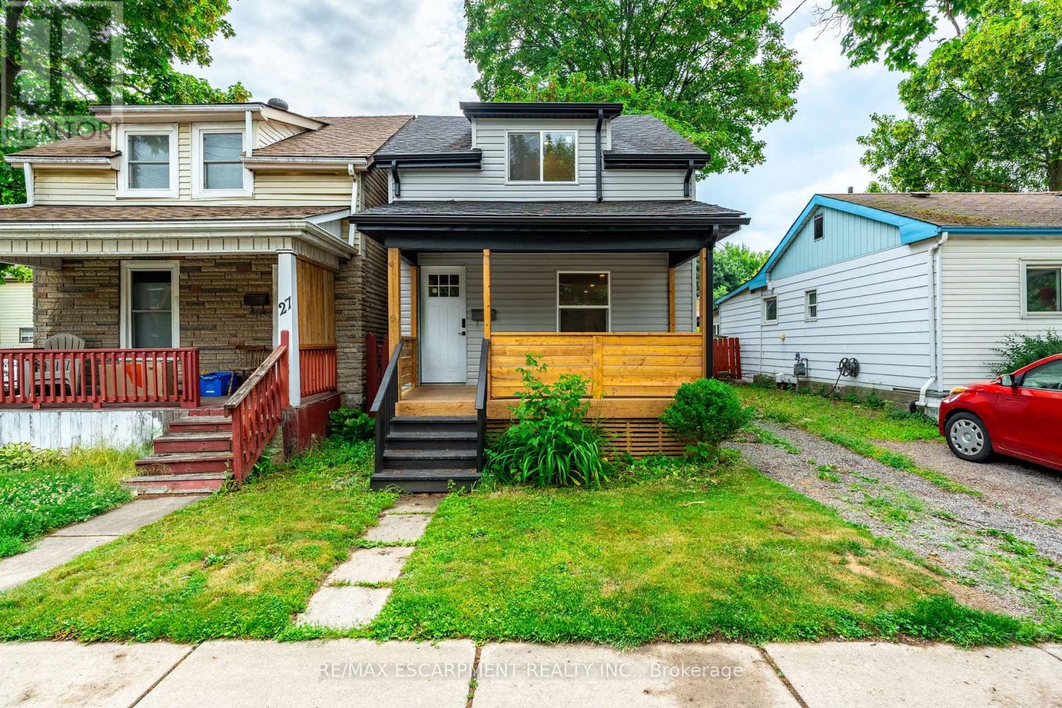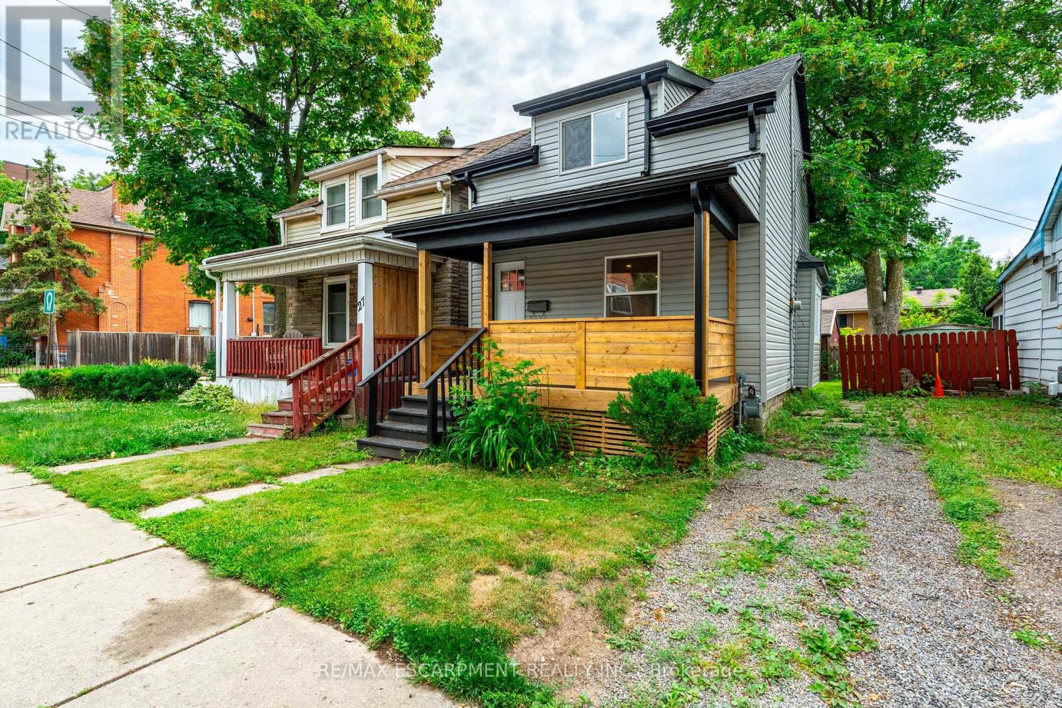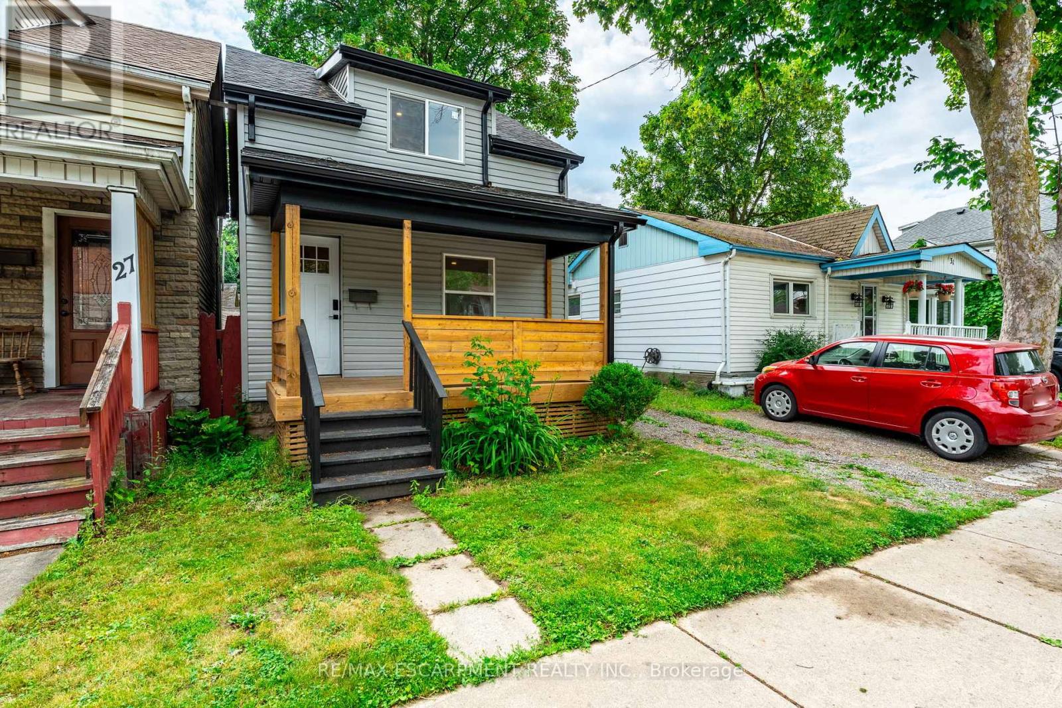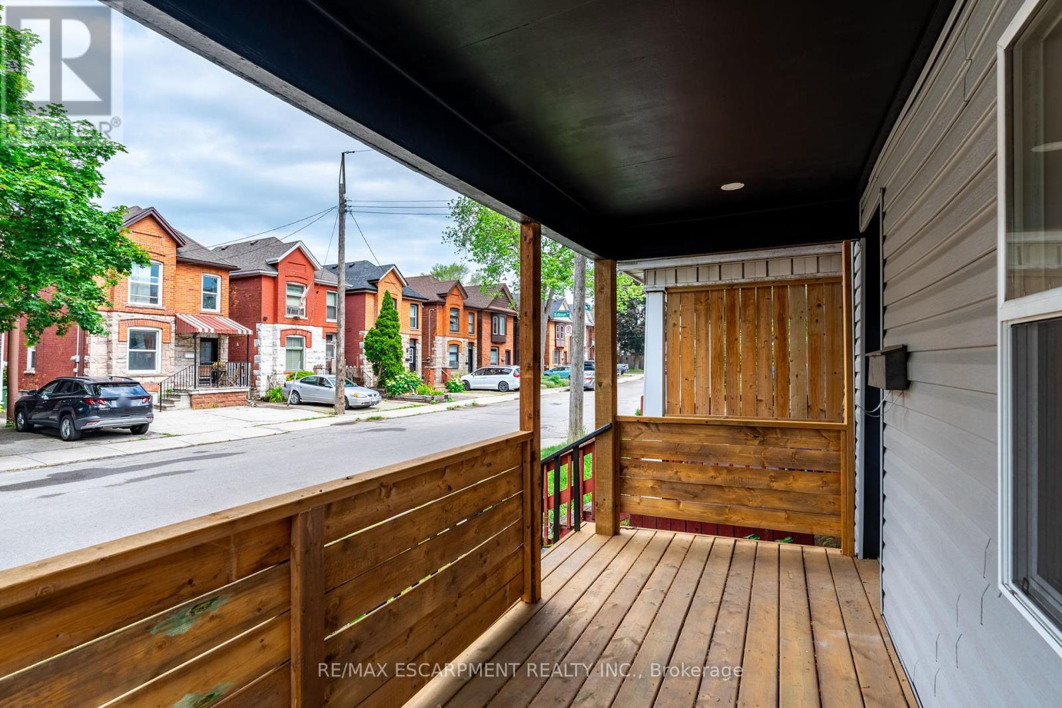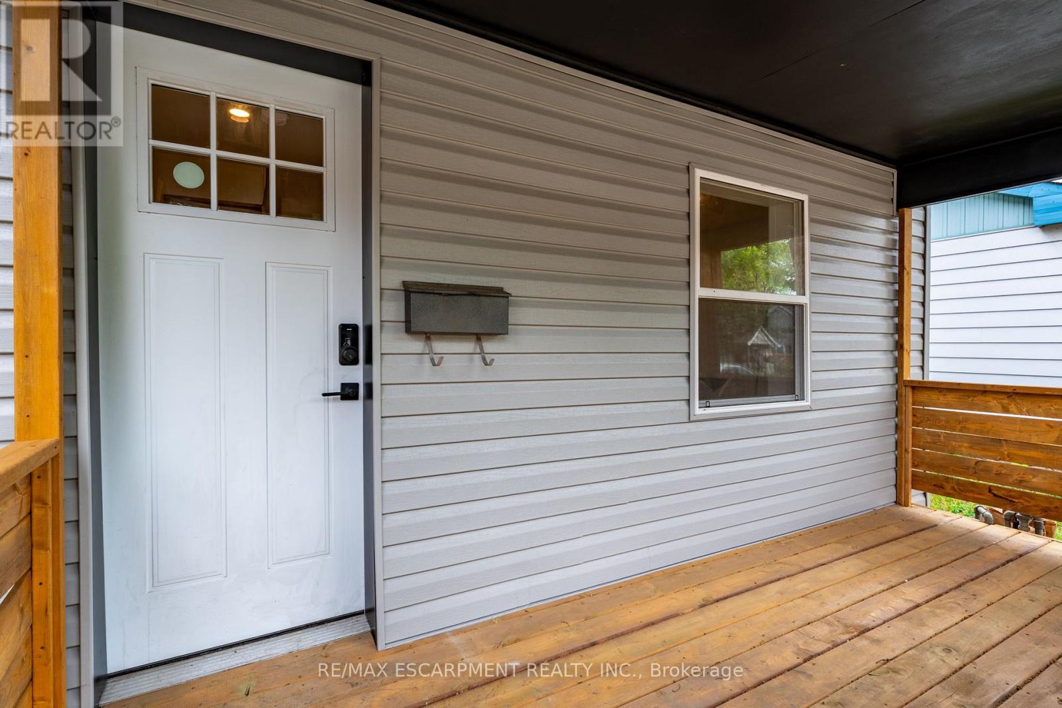29 New Street Hamilton, Ontario L8P 4J6
$519,900
Charming and Renovated Home in Prime Hamilton Location Welcome to 29 New Street, Hamilton. This is your chance to own a detached home in a dynamic and walkable neighbourhood in vibrant downtown Hamilton where an unbeatable price meets an unbeatable location. Located in the sought-after Strathcona South community, 29 New Street is close to Locke Street, Dundurn Castle, Victoria Park, schools, shops, transit, offers quick access to McMaster University and Highway 403 and the lively shops and eateries along Locke Street. Renovated in 2025, this home blends classic charm with modern upgrades, including new windows, floors, appliances, kitchen, and bathrooms. Inside, a bright and open layout connects the living and dining areas to a stylish, redesigned kitchen perfect for hosting friends or relaxing at home. Whether you're a first-time buyer, downsizing, student, or commuter, this location offers unmatched convenience with a cozy, move-in-ready space to call your own. If you're looking for a smart start in Hamiltons thriving downtown core, 29 New Street is the one. (id:50886)
Property Details
| MLS® Number | X12248052 |
| Property Type | Single Family |
| Community Name | Strathcona |
| Amenities Near By | Golf Nearby, Hospital, Park, Public Transit, Schools |
| Equipment Type | Water Heater |
| Features | Level |
| Parking Space Total | 1 |
| Rental Equipment Type | Water Heater |
| Structure | Porch |
Building
| Bathroom Total | 2 |
| Bedrooms Above Ground | 2 |
| Bedrooms Total | 2 |
| Appliances | Water Heater, Dishwasher, Hood Fan, Stove, Washer, Refrigerator |
| Basement Development | Unfinished |
| Basement Type | Partial (unfinished) |
| Construction Style Attachment | Detached |
| Cooling Type | Central Air Conditioning |
| Exterior Finish | Vinyl Siding |
| Foundation Type | Stone |
| Half Bath Total | 1 |
| Heating Fuel | Natural Gas |
| Heating Type | Forced Air |
| Stories Total | 2 |
| Size Interior | 700 - 1,100 Ft2 |
| Type | House |
| Utility Water | Municipal Water |
Parking
| No Garage |
Land
| Acreage | No |
| Land Amenities | Golf Nearby, Hospital, Park, Public Transit, Schools |
| Sewer | Sanitary Sewer |
| Size Depth | 60 Ft |
| Size Frontage | 21 Ft ,3 In |
| Size Irregular | 21.3 X 60 Ft |
| Size Total Text | 21.3 X 60 Ft |
| Zoning Description | D |
Rooms
| Level | Type | Length | Width | Dimensions |
|---|---|---|---|---|
| Second Level | Primary Bedroom | 2.49 m | 3.76 m | 2.49 m x 3.76 m |
| Second Level | Bathroom | Measurements not available | ||
| Second Level | Bedroom 2 | 3.17 m | 2.72 m | 3.17 m x 2.72 m |
| Ground Level | Kitchen | 2.64 m | 3.38 m | 2.64 m x 3.38 m |
| Ground Level | Living Room | 3.43 m | 3.71 m | 3.43 m x 3.71 m |
| Ground Level | Laundry Room | Measurements not available | ||
| Ground Level | Dining Room | 3.02 m | 3.71 m | 3.02 m x 3.71 m |
https://www.realtor.ca/real-estate/28526979/29-new-street-hamilton-strathcona-strathcona
Contact Us
Contact us for more information
Alexandra Borondy
Salesperson
860 Queenston Rd #4b
Hamilton, Ontario L8G 4A8
(905) 545-1188
(905) 664-2300

