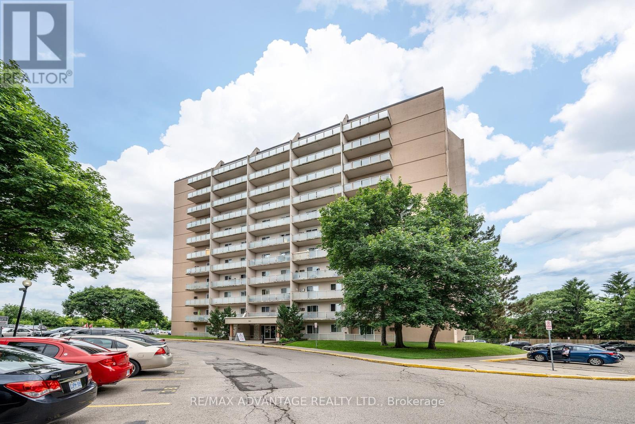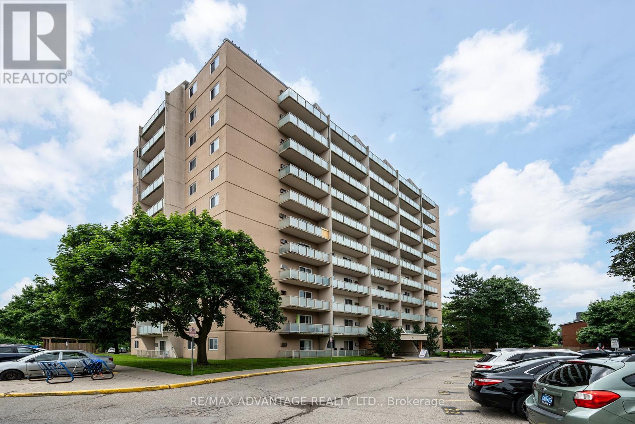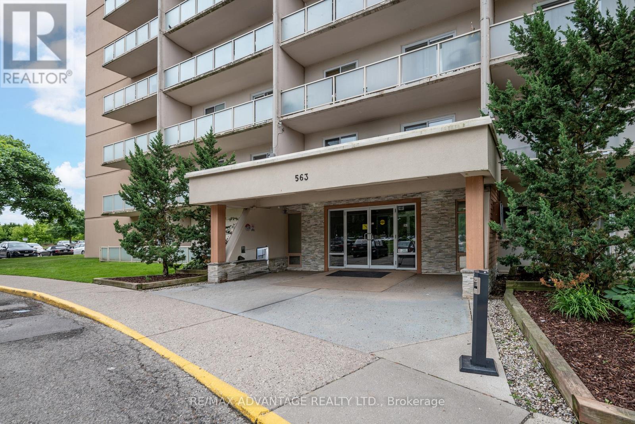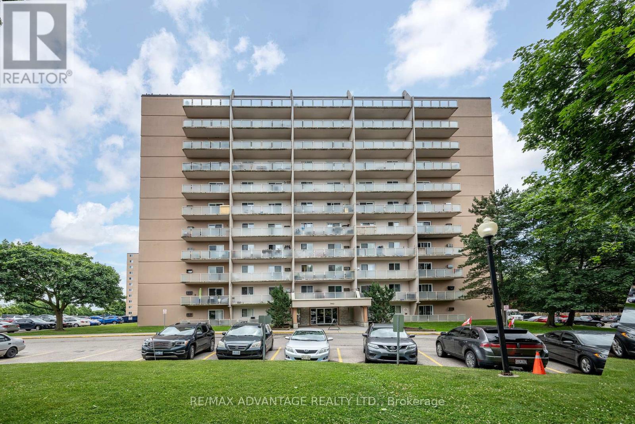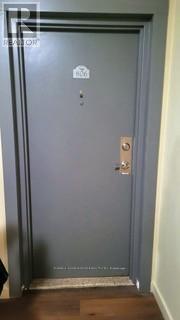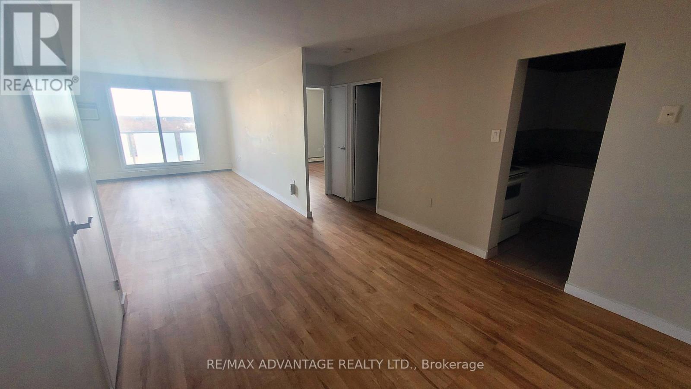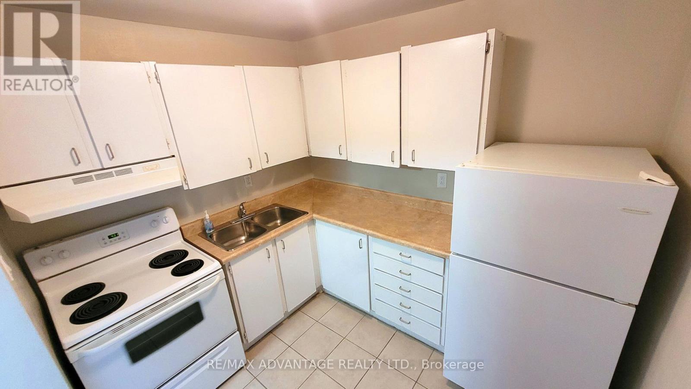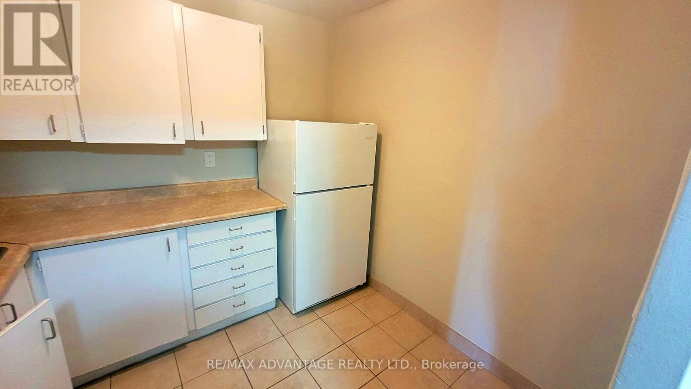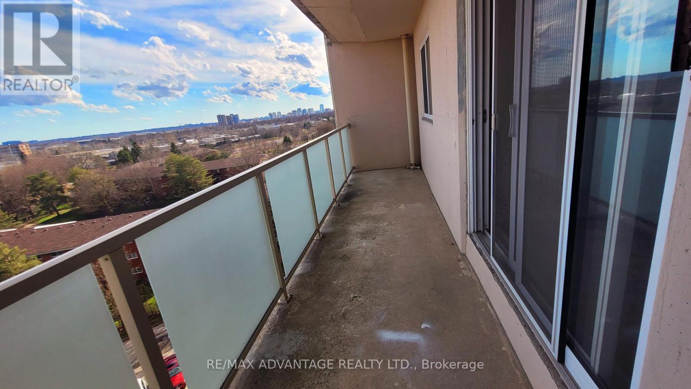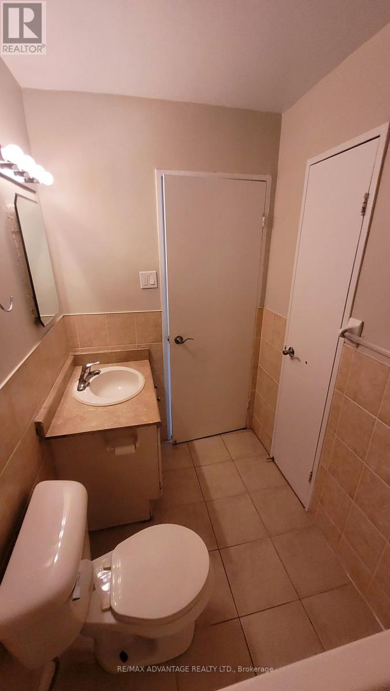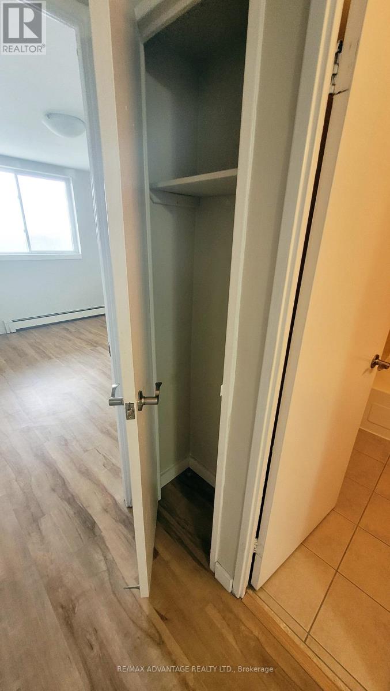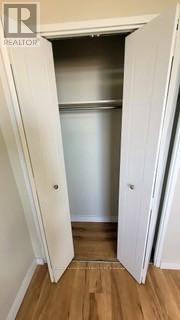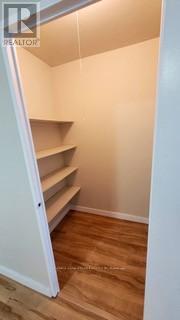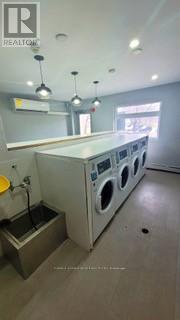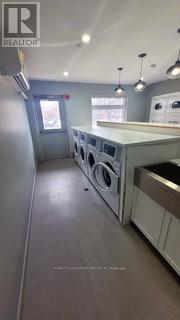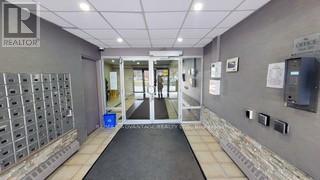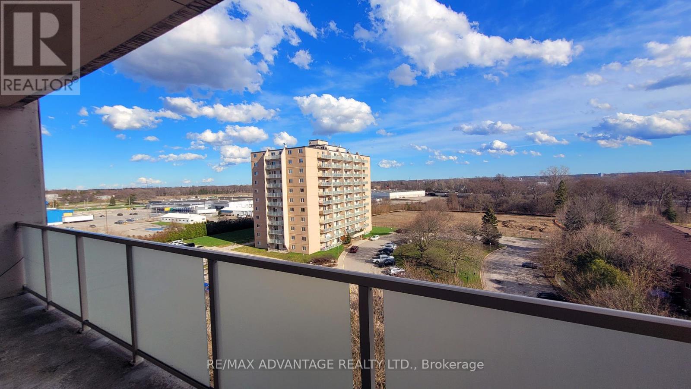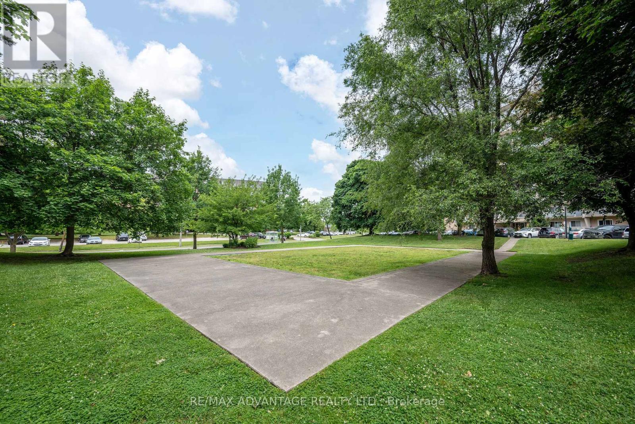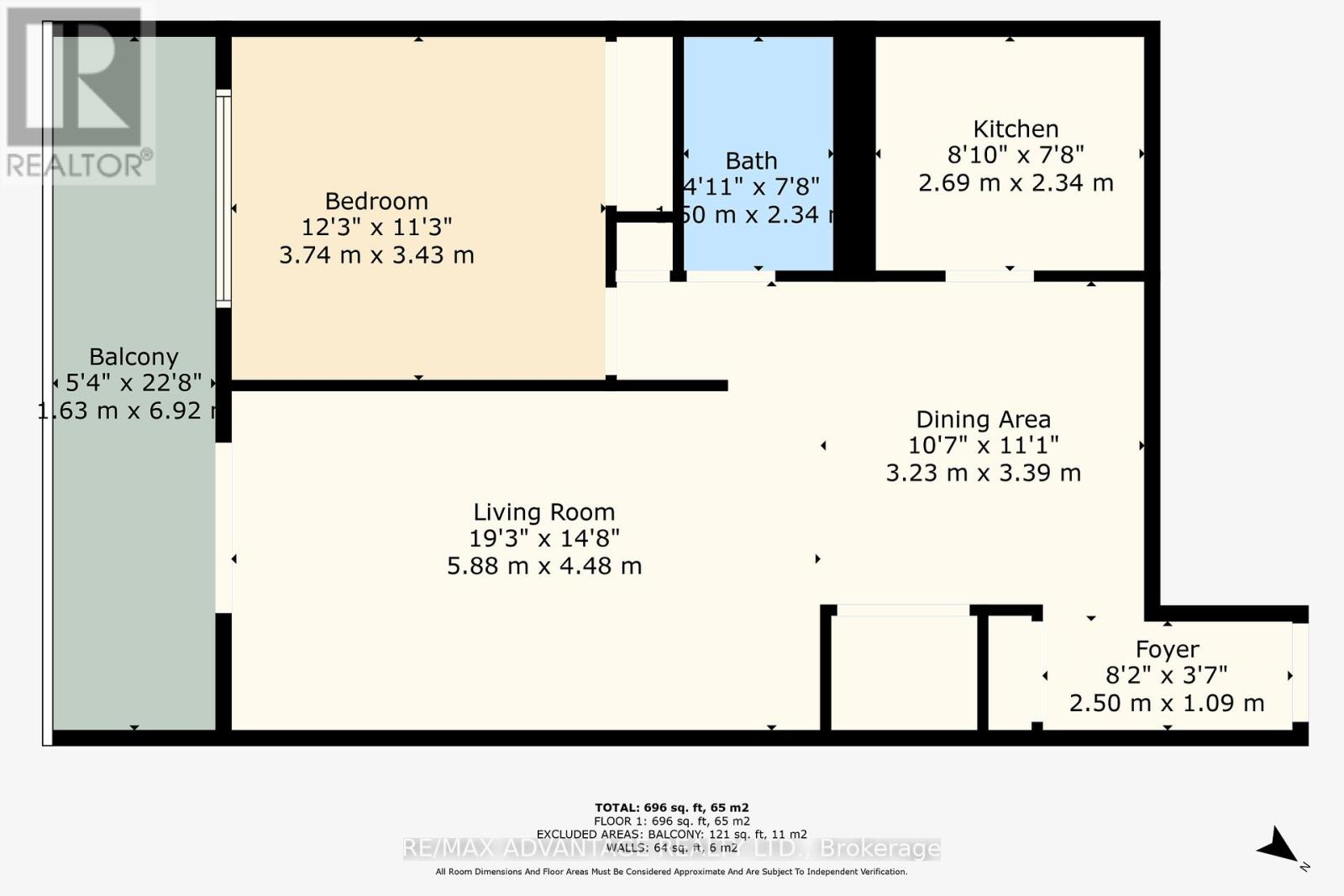806 - 563 Mornington Avenue London East, Ontario N5Y 4T8
1 Bedroom
1 Bathroom
600 - 699 ft2
Wall Unit
Baseboard Heaters
$179,000Maintenance, Electricity, Water, Insurance, Heat
$508.63 Monthly
Maintenance, Electricity, Water, Insurance, Heat
$508.63 MonthlyCute as a button one bedroom condo located at Sunrise Condos! Family friendly neighbourhood with quick access to all amenities you may need including pharmacies, public transit, grocery stores and so much more. This unit features light flooring, good sized kitchen and storage closet. All inclusive condo fee and open parking. Book a private showing today! (id:50886)
Property Details
| MLS® Number | X12248152 |
| Property Type | Single Family |
| Community Name | East G |
| Community Features | Pets Allowed With Restrictions |
| Features | Balcony, Laundry- Coin Operated |
| Parking Space Total | 1 |
Building
| Bathroom Total | 1 |
| Bedrooms Above Ground | 1 |
| Bedrooms Total | 1 |
| Appliances | Stove, Refrigerator |
| Basement Type | None |
| Cooling Type | Wall Unit |
| Heating Fuel | Electric |
| Heating Type | Baseboard Heaters |
| Size Interior | 600 - 699 Ft2 |
| Type | Apartment |
Parking
| No Garage |
Land
| Acreage | No |
Rooms
| Level | Type | Length | Width | Dimensions |
|---|---|---|---|---|
| Main Level | Foyer | 2.5 m | 1.09 m | 2.5 m x 1.09 m |
| Main Level | Living Room | 5.88 m | 4.48 m | 5.88 m x 4.48 m |
| Main Level | Dining Room | 3.23 m | 3.39 m | 3.23 m x 3.39 m |
| Main Level | Kitchen | 2.69 m | 2.34 m | 2.69 m x 2.34 m |
| Main Level | Bedroom | 3.74 m | 3.43 m | 3.74 m x 3.43 m |
| Main Level | Bathroom | 1.5 m | 2.34 m | 1.5 m x 2.34 m |
https://www.realtor.ca/real-estate/28526674/806-563-mornington-avenue-london-east-east-g-east-g
Contact Us
Contact us for more information
Allie Soscia
Salesperson
RE/MAX Advantage Realty Ltd.
(519) 649-6000

