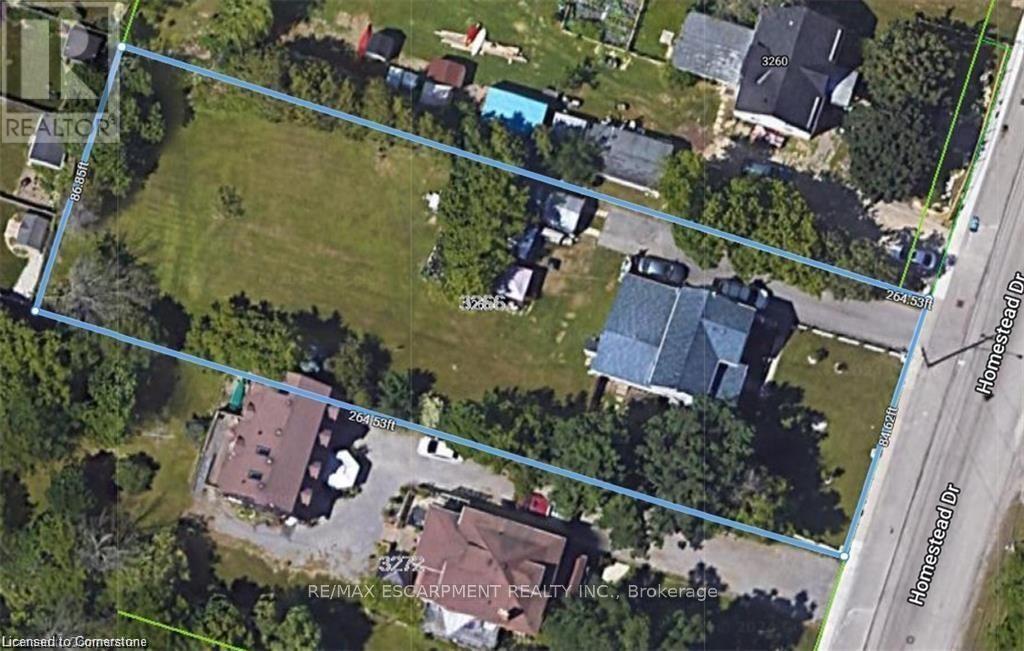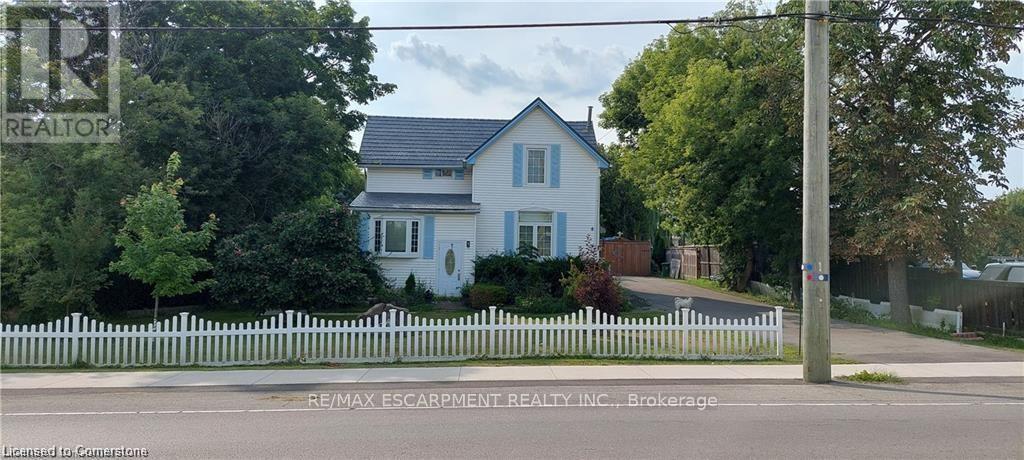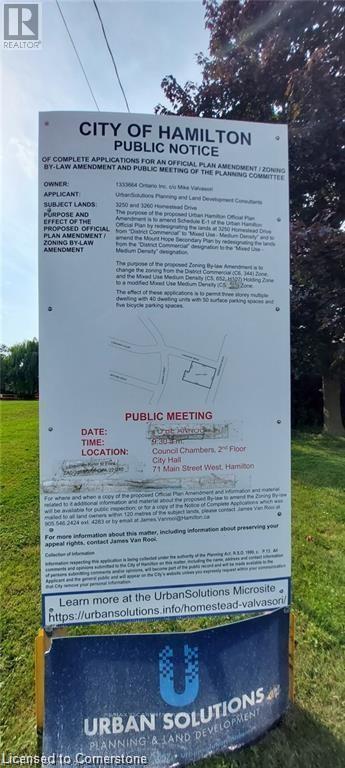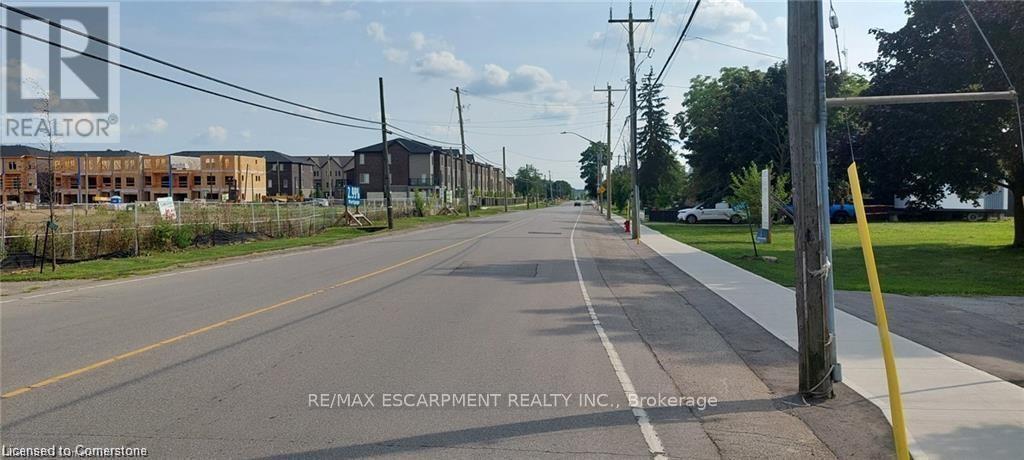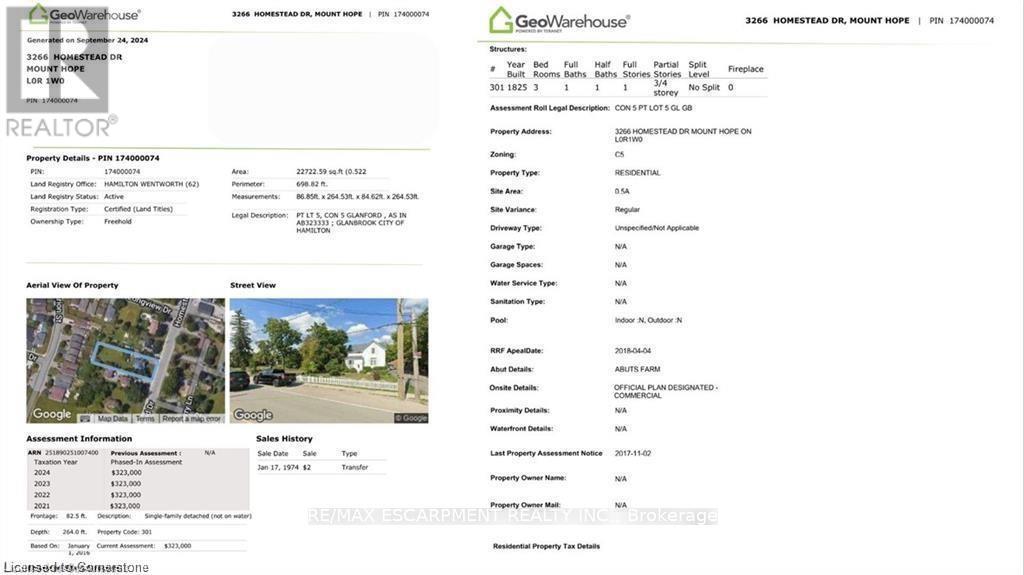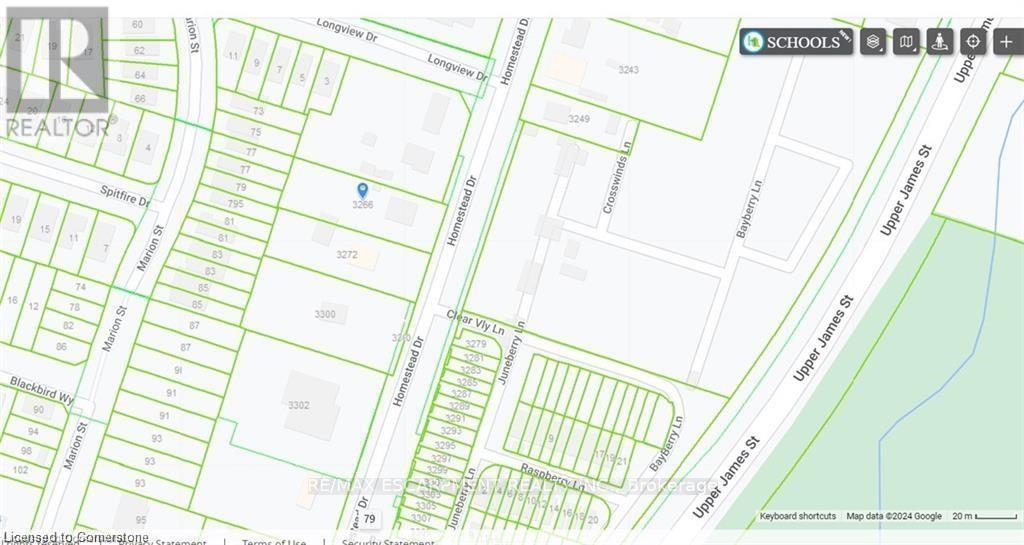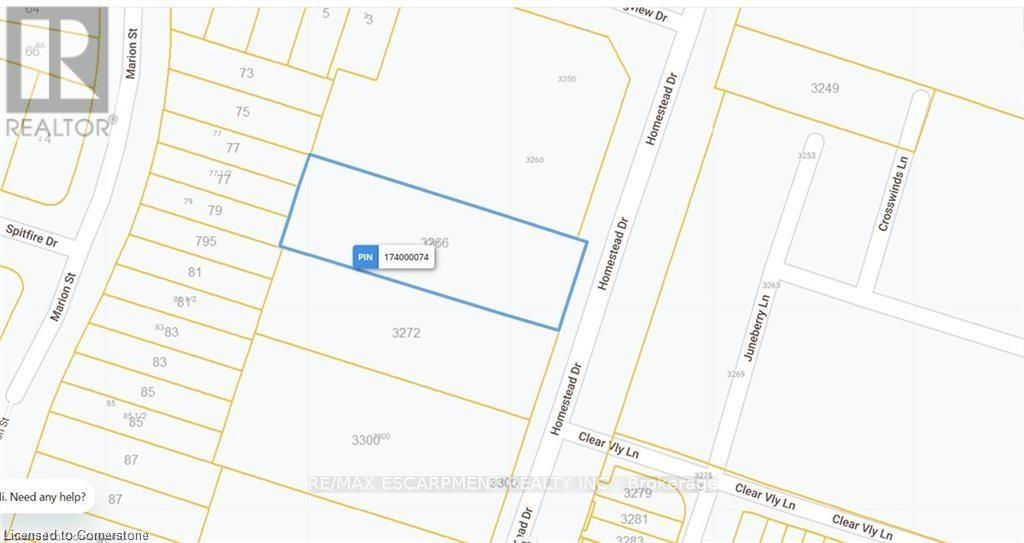3266 Homestead Drive Hamilton, Ontario L0R 1W0
4 Bedroom
1 Bathroom
1,100 - 1,500 ft2
Central Air Conditioning
Forced Air
$1,299,900
OFFICIAL PLAN DESIGNATED - Attention investors & developers! 84 x 264 ft lot between 3 other parcels of land currently planned for redevelopment , directly across the street from Sonoma Homes subdivision! A once in 50 year opportunity for a qualified purchaser! (id:50886)
Property Details
| MLS® Number | X12248270 |
| Property Type | Single Family |
| Community Name | Mount Hope |
| Equipment Type | Water Heater |
| Parking Space Total | 8 |
| Rental Equipment Type | Water Heater |
Building
| Bathroom Total | 1 |
| Bedrooms Above Ground | 4 |
| Bedrooms Total | 4 |
| Age | 100+ Years |
| Basement Development | Unfinished |
| Basement Type | Partial (unfinished) |
| Construction Style Attachment | Detached |
| Cooling Type | Central Air Conditioning |
| Exterior Finish | Vinyl Siding |
| Foundation Type | Stone |
| Heating Fuel | Natural Gas |
| Heating Type | Forced Air |
| Stories Total | 2 |
| Size Interior | 1,100 - 1,500 Ft2 |
| Type | House |
| Utility Water | Municipal Water |
Parking
| No Garage |
Land
| Acreage | No |
| Sewer | Sanitary Sewer |
| Size Depth | 264 Ft |
| Size Frontage | 82 Ft ,6 In |
| Size Irregular | 82.5 X 264 Ft ; 86.85 X 264.53 X 84.62 X 264.53 Ft |
| Size Total Text | 82.5 X 264 Ft ; 86.85 X 264.53 X 84.62 X 264.53 Ft|1/2 - 1.99 Acres |
| Zoning Description | C5 |
Rooms
| Level | Type | Length | Width | Dimensions |
|---|---|---|---|---|
| Second Level | Bedroom | Measurements not available | ||
| Second Level | Bedroom | Measurements not available | ||
| Basement | Utility Room | Measurements not available | ||
| Main Level | Den | Measurements not available | ||
| Main Level | Living Room | Measurements not available | ||
| Main Level | Kitchen | Measurements not available | ||
| Main Level | Dining Room | Measurements not available | ||
| Main Level | Bedroom | Measurements not available | ||
| Main Level | Bedroom | Measurements not available | ||
| Main Level | Family Room | Measurements not available |
Utilities
| Cable | Available |
| Electricity | Installed |
| Sewer | Installed |
https://www.realtor.ca/real-estate/28527355/3266-homestead-drive-hamilton-mount-hope-mount-hope
Contact Us
Contact us for more information
Mark Thomas Woehrle
Broker
(800) 567-6257
www.youtube.com/embed/WbDV7xefXso
www.markwoehrle.com/
www.facebook.com/MarkWoehrleReMaxRealEstate
www.linkedin.com/pub/mark-woehrle/2a/6/b01
RE/MAX Escarpment Realty Inc.
325 Winterberry Drive #4b
Hamilton, Ontario L8J 0B6
325 Winterberry Drive #4b
Hamilton, Ontario L8J 0B6
(905) 573-1188
(905) 573-1189

