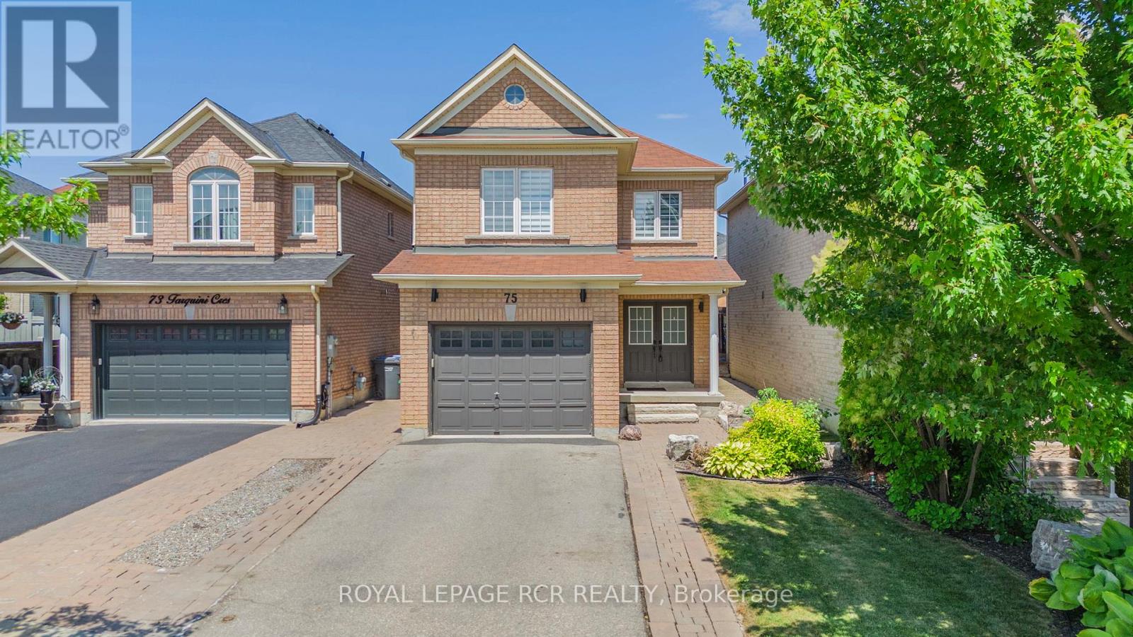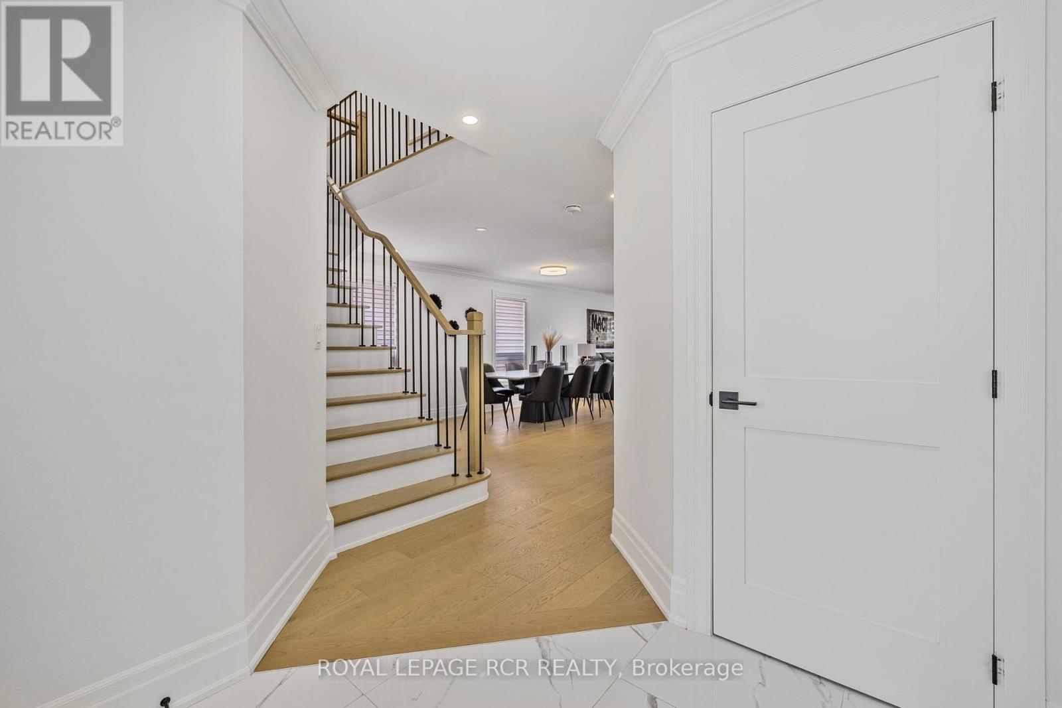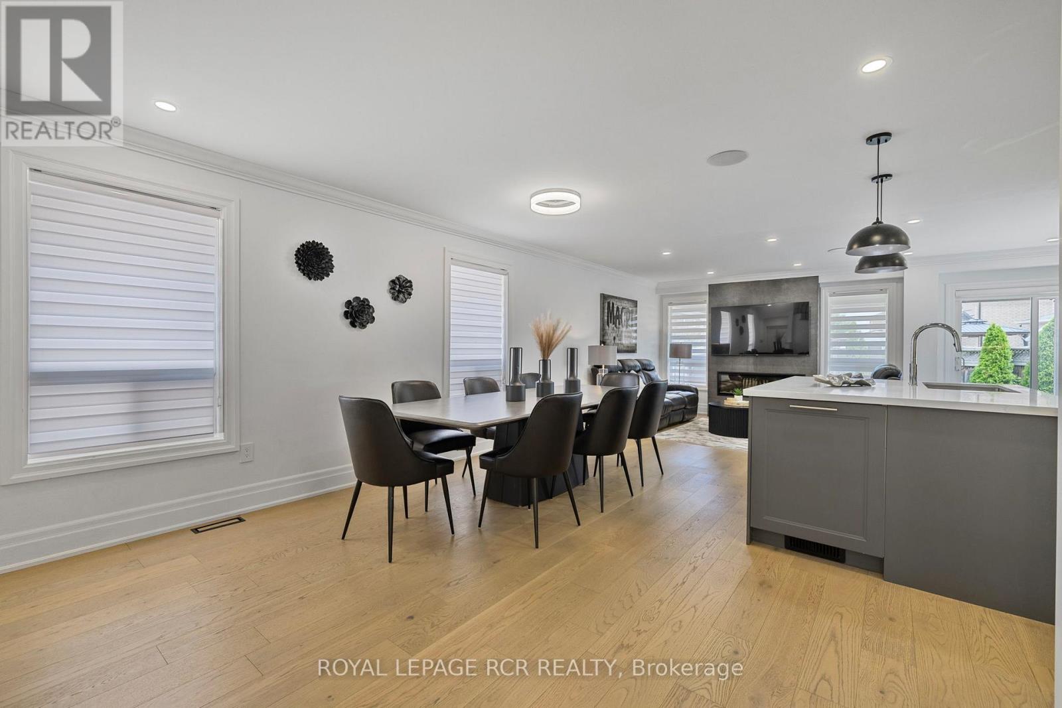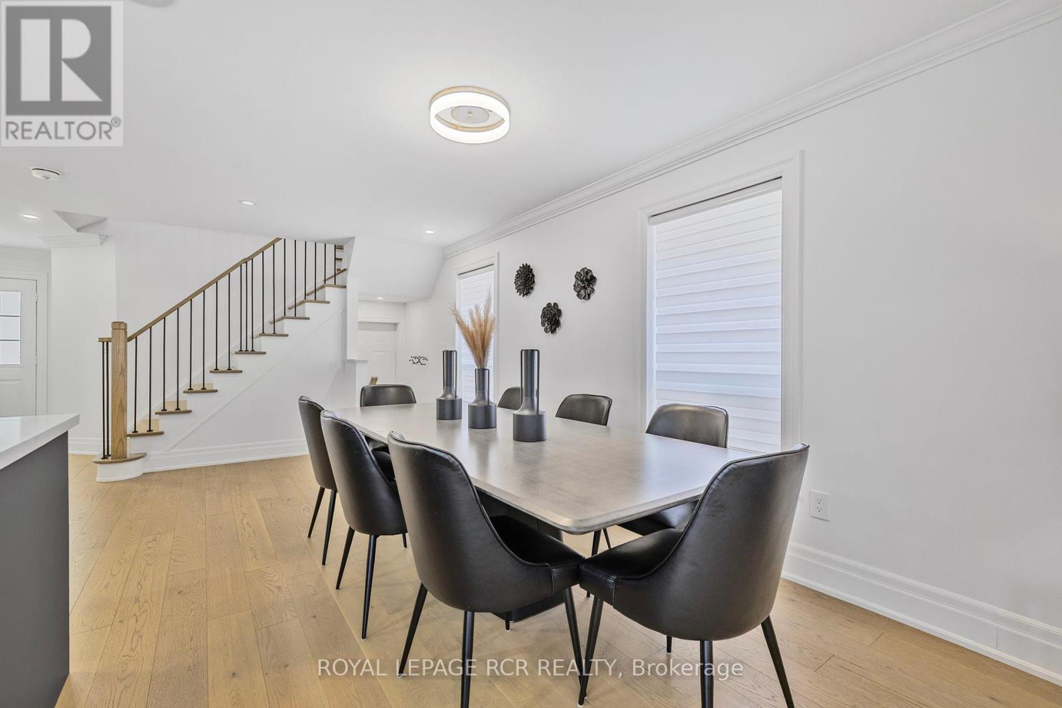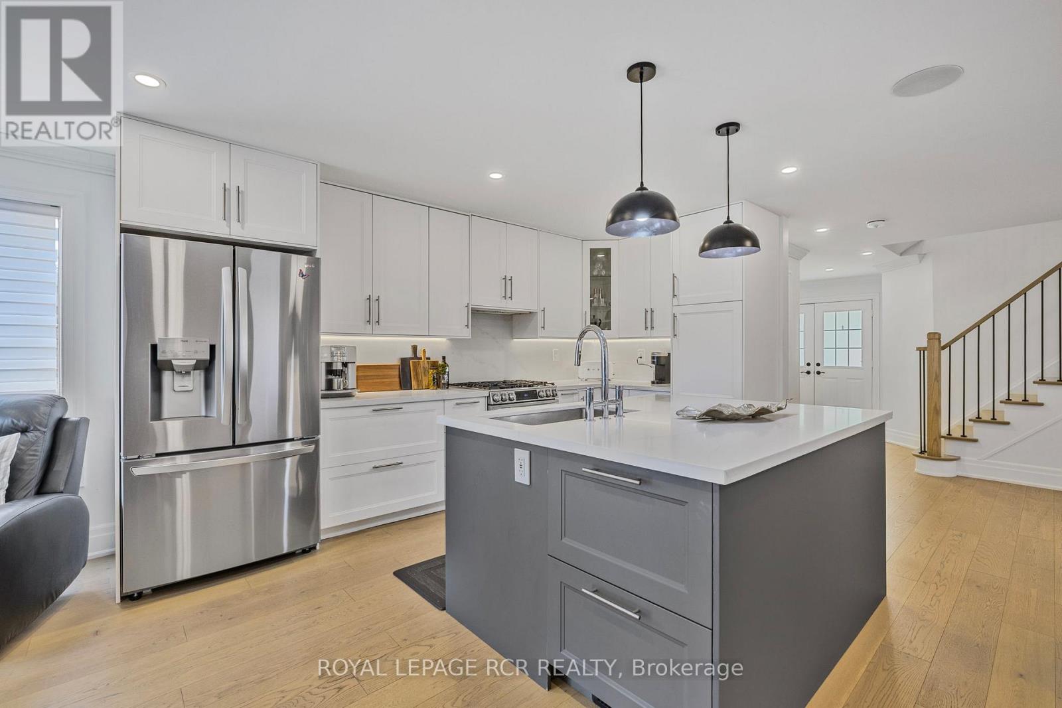75 Tarquini Crescent Caledon, Ontario L7E 2Z5
$1,279,000
Welcome to this beautifully renovated, turnkey 3-bedroom + loft home that exudes true pride of ownership. The open-concept main floor features elegant hardwood flooring and pot lights throughout, creating a warm and modern ambiance. Relax in the stylish living room with a sleek electric LED fireplace, and enjoy the sophistication of wrought iron pickets on the staircase.The spacious kitchen is designed for both everyday living and entertaining, featuring a large island and built-in speakers throughout the home. Upstairs level family room provides space for movie watching or potential 4th bedroom, and three bedrooms. Primary bedroom features walkin closet and 5 pc ensuite with his and hers sinks. Step outside to a private backyard with a covered porch + pot lights, shed and and walkway perfect for outdoor enjoyment. (id:50886)
Property Details
| MLS® Number | W12248302 |
| Property Type | Single Family |
| Community Name | Bolton West |
| Features | Flat Site |
| Parking Space Total | 3 |
| Structure | Patio(s) |
Building
| Bathroom Total | 3 |
| Bedrooms Above Ground | 3 |
| Bedrooms Total | 3 |
| Amenities | Canopy, Fireplace(s) |
| Appliances | Central Vacuum, Water Heater - Tankless, Water Heater, Water Softener, All, Window Coverings |
| Basement Development | Finished |
| Basement Type | N/a (finished) |
| Construction Style Attachment | Detached |
| Cooling Type | Central Air Conditioning |
| Exterior Finish | Brick |
| Fireplace Present | Yes |
| Flooring Type | Hardwood, Carpeted |
| Foundation Type | Concrete |
| Half Bath Total | 1 |
| Heating Fuel | Natural Gas |
| Heating Type | Forced Air |
| Stories Total | 2 |
| Size Interior | 1,500 - 2,000 Ft2 |
| Type | House |
| Utility Water | Municipal Water |
Parking
| Attached Garage | |
| Garage |
Land
| Acreage | No |
| Landscape Features | Landscaped |
| Sewer | Sanitary Sewer |
| Size Depth | 127 Ft ,9 In |
| Size Frontage | 30 Ft ,10 In |
| Size Irregular | 30.9 X 127.8 Ft |
| Size Total Text | 30.9 X 127.8 Ft |
Rooms
| Level | Type | Length | Width | Dimensions |
|---|---|---|---|---|
| Second Level | Family Room | 3.44 m | 4.56 m | 3.44 m x 4.56 m |
| Second Level | Bedroom | 2.62 m | 3.78 m | 2.62 m x 3.78 m |
| Second Level | Bedroom 2 | 2.62 m | 3.27 m | 2.62 m x 3.27 m |
| Second Level | Primary Bedroom | 4.07 m | 5.59 m | 4.07 m x 5.59 m |
| Basement | Laundry Room | 3.19 m | 2.67 m | 3.19 m x 2.67 m |
| Basement | Recreational, Games Room | 5.89 m | 3.45 m | 5.89 m x 3.45 m |
| Basement | Recreational, Games Room | 5.89 m | 6.36 m | 5.89 m x 6.36 m |
| Basement | Utility Room | 3.19 m | 2.43 m | 3.19 m x 2.43 m |
| Main Level | Dining Room | 2.86 m | 5.85 m | 2.86 m x 5.85 m |
| Main Level | Kitchen | 3.03 m | 5.85 m | 3.03 m x 5.85 m |
| Main Level | Living Room | 5.88 m | 3.13 m | 5.88 m x 3.13 m |
https://www.realtor.ca/real-estate/28527318/75-tarquini-crescent-caledon-bolton-west-bolton-west
Contact Us
Contact us for more information
Cheryl Robb
Salesperson
www.cherylrobb.com/
12612 Highway 50, Ste. 1
Bolton, Ontario L7E 1T6
(905) 857-0651
(905) 857-4566
www.royallepagercr.com/

