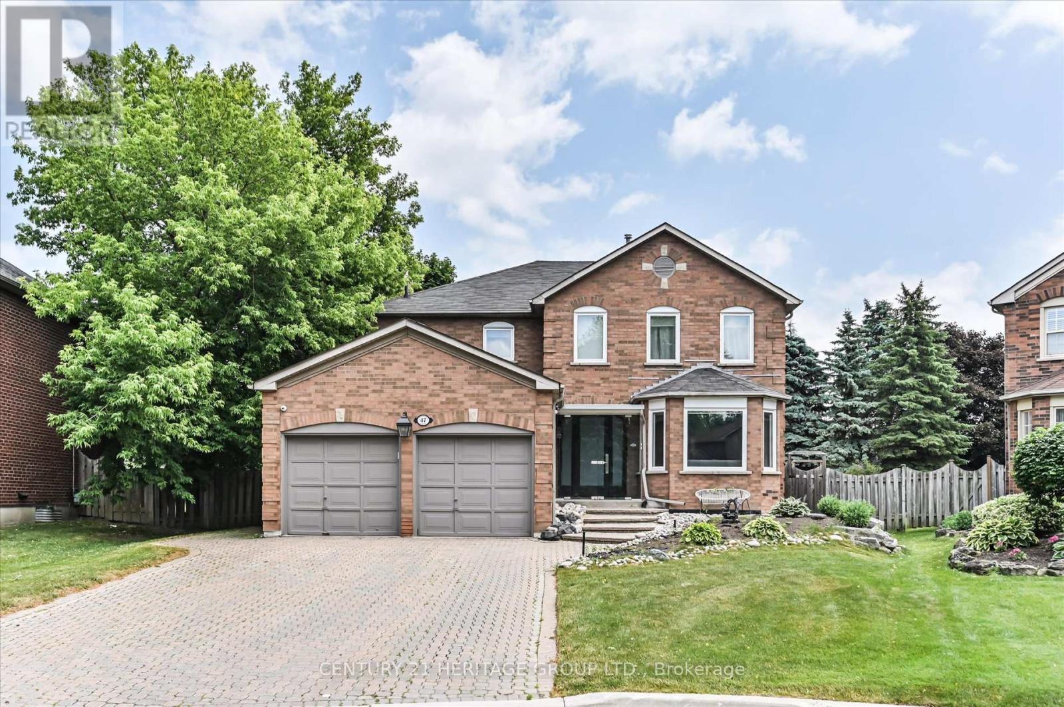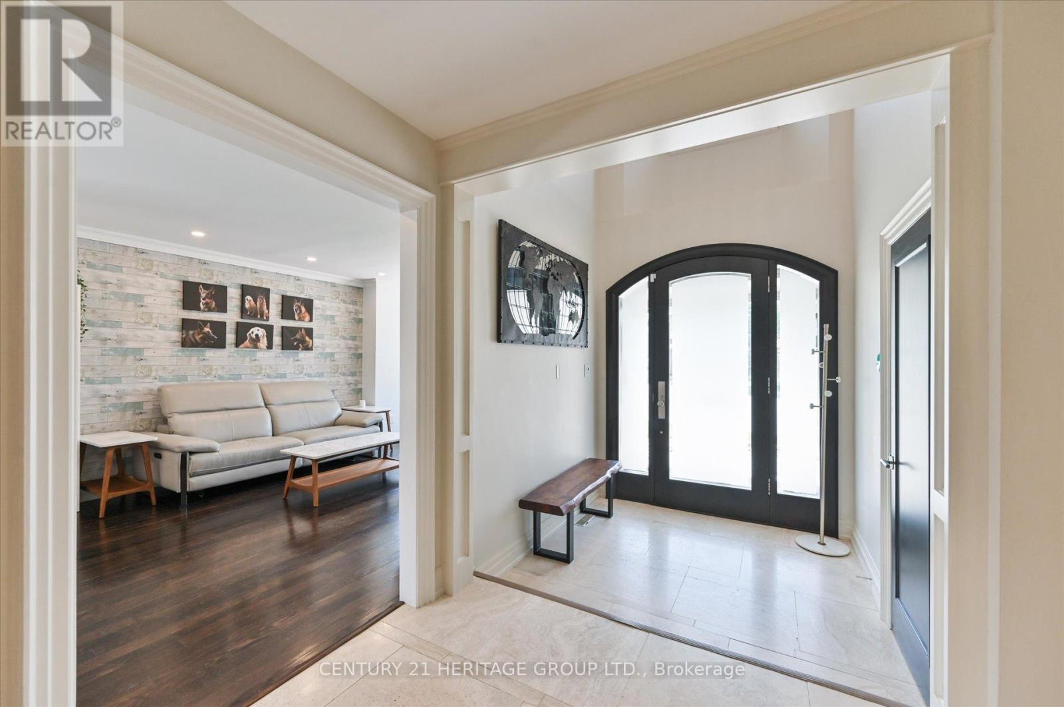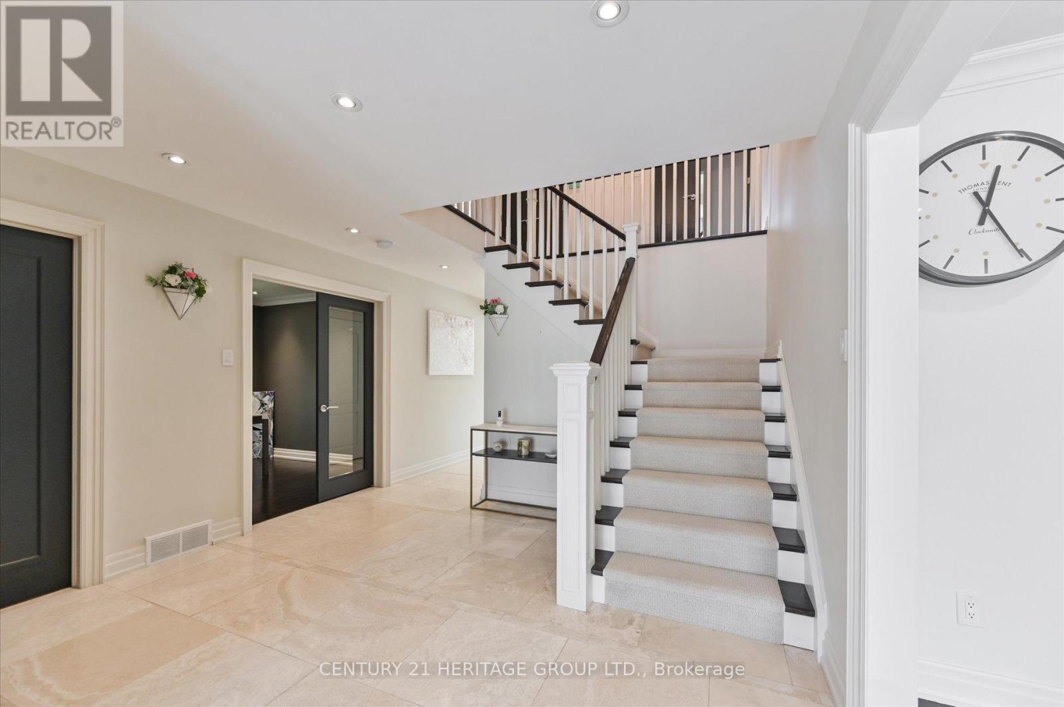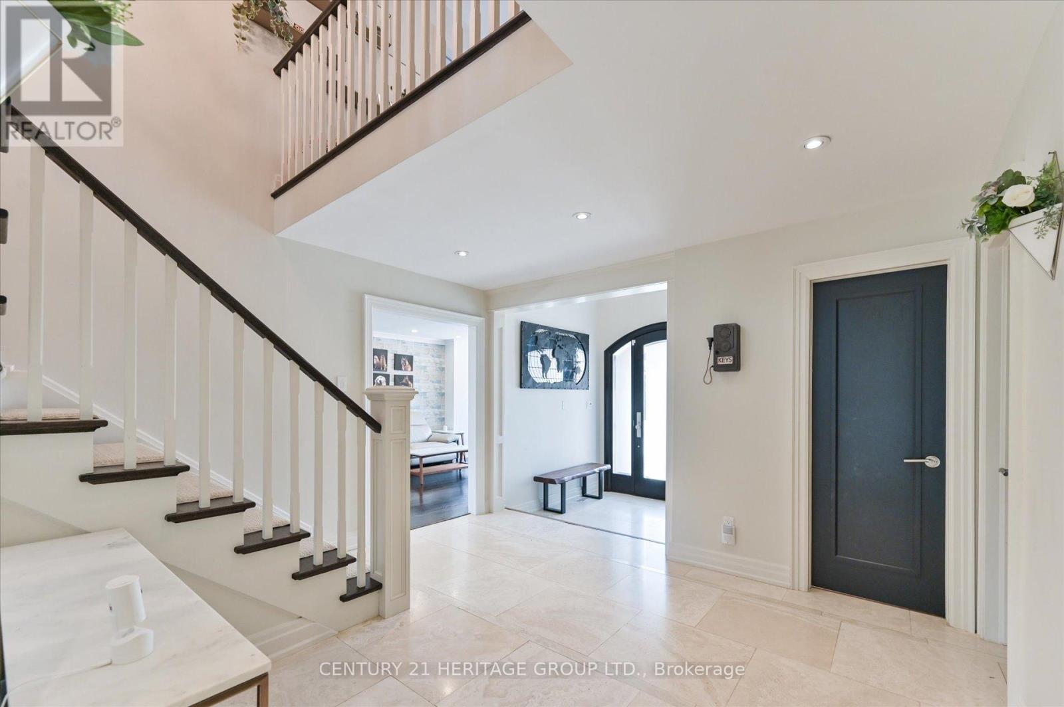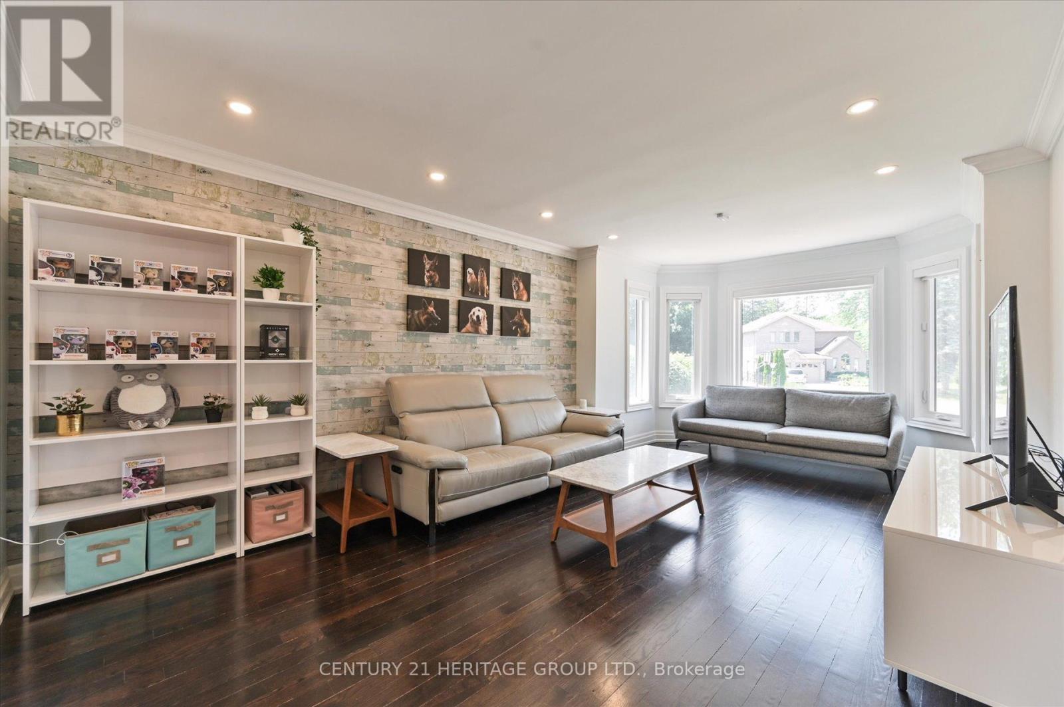47 Berkeley Court Markham, Ontario L3R 6M2
$2,090,000
Sought after Unionville Historical Community, walking distance to the Main street attractions, Toogood Pond, Fred Varley Gallery, Rouge river trail system and a top-rated schools community. Property nestled in a quiet mature court with a spectacular premium pie-shaped lot, dream home for many families. Solid and tastefully decorated home loaded with upgrades including smooth ceilings; pot lights and crown mouldings; Solid wood custom interior doors and front entrance door opens to a cathedral ceiling over the foyer; marble floorings in foyer, hallway connected to a spectacular Olympia kitchen and custom servery; main floor library with built-in bookshelves; Recent years updated with newer windows and front glass porch; 2019 renovated inground swimming pool and equipment; Fully fenced back yard with large wooden deck and interlocking patio surrounding the pool area; Updated Finished basement with 5th bedroom and 4 pcs bathroom, an open concept recreational room with sitting area; The list goes on.... see additional information list attached to listing! (id:50886)
Property Details
| MLS® Number | N12248209 |
| Property Type | Single Family |
| Community Name | Unionville |
| Amenities Near By | Park, Schools |
| Equipment Type | Water Heater - Gas |
| Features | Irregular Lot Size, Conservation/green Belt, Carpet Free |
| Parking Space Total | 6 |
| Pool Type | Inground Pool |
| Rental Equipment Type | Water Heater - Gas |
Building
| Bathroom Total | 4 |
| Bedrooms Above Ground | 4 |
| Bedrooms Below Ground | 1 |
| Bedrooms Total | 5 |
| Age | 31 To 50 Years |
| Amenities | Fireplace(s) |
| Appliances | Garage Door Opener Remote(s), Oven - Built-in, Range, Cooktop, Dishwasher, Dryer, Garage Door Opener, Oven, Alarm System, Washer, Window Coverings, Refrigerator |
| Basement Development | Finished |
| Basement Type | Full (finished) |
| Construction Style Attachment | Detached |
| Cooling Type | Central Air Conditioning |
| Exterior Finish | Brick |
| Fire Protection | Alarm System, Monitored Alarm, Security System, Smoke Detectors |
| Fireplace Present | Yes |
| Flooring Type | Hardwood, Marble, Laminate, Carpeted |
| Foundation Type | Poured Concrete |
| Half Bath Total | 1 |
| Heating Fuel | Natural Gas |
| Heating Type | Forced Air |
| Stories Total | 2 |
| Size Interior | 3,000 - 3,500 Ft2 |
| Type | House |
| Utility Water | Municipal Water |
Parking
| Attached Garage | |
| Garage |
Land
| Acreage | No |
| Fence Type | Fully Fenced |
| Land Amenities | Park, Schools |
| Sewer | Sanitary Sewer |
| Size Depth | 160 Ft |
| Size Frontage | 46 Ft |
| Size Irregular | 46 X 160 Ft ; Irregular Pie Shape Lot As Per Survey |
| Size Total Text | 46 X 160 Ft ; Irregular Pie Shape Lot As Per Survey |
| Surface Water | Lake/pond |
Rooms
| Level | Type | Length | Width | Dimensions |
|---|---|---|---|---|
| Second Level | Primary Bedroom | 5.13 m | 4.55 m | 5.13 m x 4.55 m |
| Second Level | Bedroom 2 | 4.75 m | 3.33 m | 4.75 m x 3.33 m |
| Second Level | Bedroom 3 | 3.99 m | 3.34 m | 3.99 m x 3.34 m |
| Second Level | Bedroom 4 | 4.14 m | 4.44 m | 4.14 m x 4.44 m |
| Basement | Recreational, Games Room | 7.01 m | 5.18 m | 7.01 m x 5.18 m |
| Basement | Sitting Room | 4.75 m | 3.61 m | 4.75 m x 3.61 m |
| Basement | Bedroom | 3.25 m | 3.12 m | 3.25 m x 3.12 m |
| Main Level | Living Room | 5.64 m | 3.28 m | 5.64 m x 3.28 m |
| Main Level | Mud Room | 3.04 m | 2.6 m | 3.04 m x 2.6 m |
| Main Level | Foyer | 2.03 m | 2.11 m | 2.03 m x 2.11 m |
| Main Level | Dining Room | 4.25 m | 3.28 m | 4.25 m x 3.28 m |
| Main Level | Family Room | 5.36 m | 3.34 m | 5.36 m x 3.34 m |
| Main Level | Library | 3.53 m | 3.04 m | 3.53 m x 3.04 m |
| Main Level | Kitchen | 5.72 m | 3.15 m | 5.72 m x 3.15 m |
| Main Level | Eating Area | 5.72 m | 3.15 m | 5.72 m x 3.15 m |
https://www.realtor.ca/real-estate/28527243/47-berkeley-court-markham-unionville-unionville
Contact Us
Contact us for more information
Peggy K.m. Cheung
Salesperson
7330 Yonge Street #116
Thornhill, Ontario L4J 7Y7
(905) 764-7111
(905) 764-1274
www.homesbyheritage.ca/

