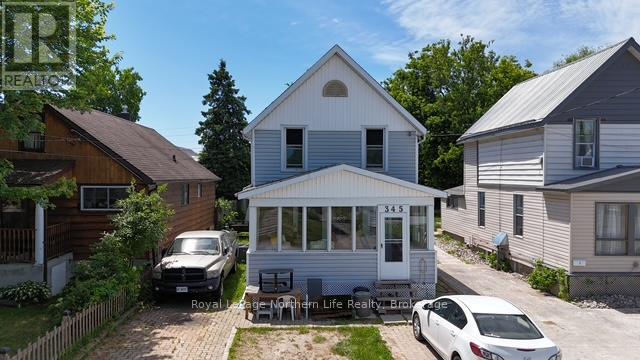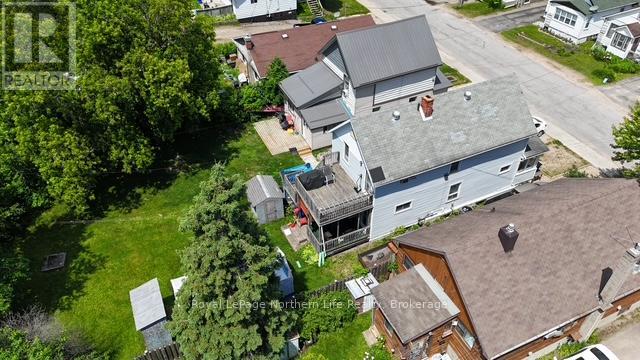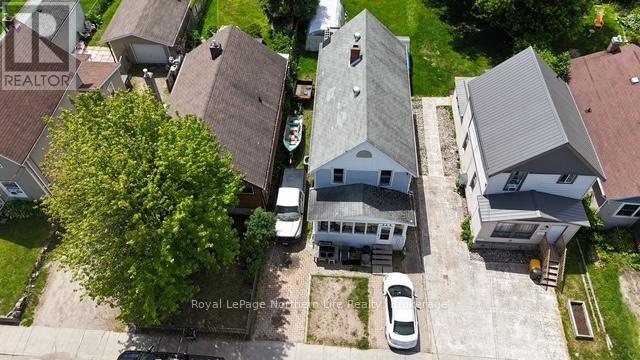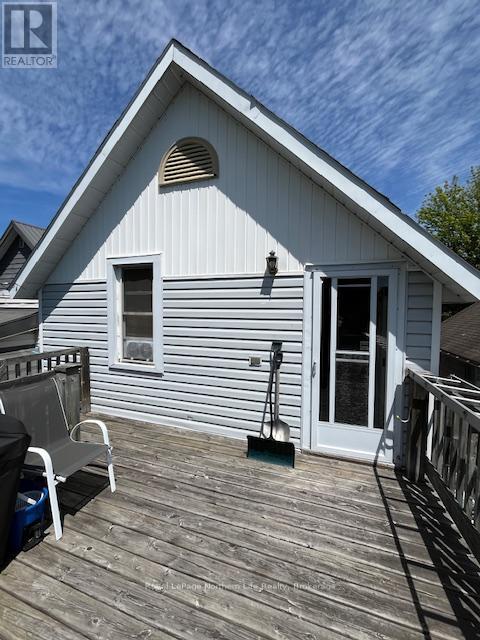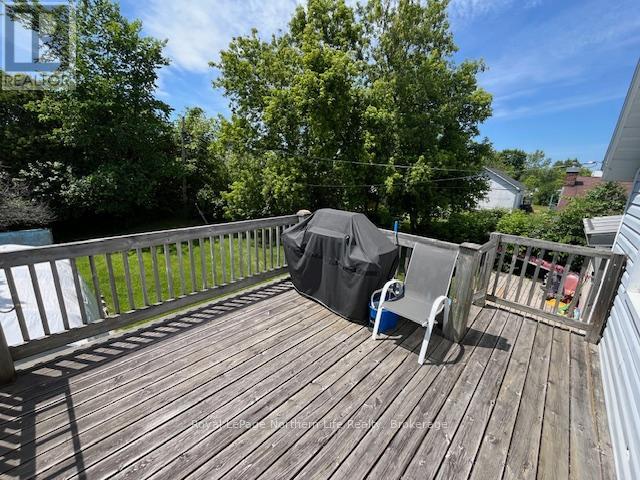345 Fourth Avenue E North Bay, Ontario P1B 1N3
$299,900
Attention all buyers, Your next opportunity is now on the market! Centrally located and close to almost everything is this two story home with 3 self contained units fully tenanted with long term tenants. The upper level consists of 2- 1 bedroom apartments ( they share a 3pce washroom). One unit has a very nice back yard deck with a view. The main level is a 2 bedroom apartment with a back deck and nice yard. This 2 bedroom apartment also has basement access with laundry. This is a great addition to an investment portfolio or would be amazing for a buyer looking to subsidize your mortgage. Great home, great location, great price. The home has an updated furnace and central air for added comfort. (id:50886)
Property Details
| MLS® Number | X12246785 |
| Property Type | Single Family |
| Community Name | Central |
| Amenities Near By | Public Transit, Schools |
| Community Features | School Bus |
| Equipment Type | Water Heater |
| Parking Space Total | 3 |
| Rental Equipment Type | Water Heater |
| Structure | Deck |
Building
| Bathroom Total | 2 |
| Bedrooms Above Ground | 4 |
| Bedrooms Total | 4 |
| Age | 100+ Years |
| Appliances | All |
| Basement Development | Unfinished |
| Basement Type | N/a (unfinished) |
| Construction Style Attachment | Detached |
| Cooling Type | Central Air Conditioning |
| Exterior Finish | Vinyl Siding |
| Foundation Type | Stone |
| Heating Fuel | Natural Gas |
| Heating Type | Forced Air |
| Stories Total | 2 |
| Size Interior | 1,100 - 1,500 Ft2 |
| Type | House |
| Utility Water | Municipal Water |
Parking
| No Garage |
Land
| Access Type | Year-round Access |
| Acreage | No |
| Land Amenities | Public Transit, Schools |
| Sewer | Sanitary Sewer |
| Size Depth | 115 Ft |
| Size Frontage | 33 Ft |
| Size Irregular | 33 X 115 Ft |
| Size Total Text | 33 X 115 Ft|under 1/2 Acre |
| Zoning Description | R3 |
Rooms
| Level | Type | Length | Width | Dimensions |
|---|---|---|---|---|
| Second Level | Kitchen | 4.11 m | 1.92 m | 4.11 m x 1.92 m |
| Second Level | Living Room | 3.11 m | 2.87 m | 3.11 m x 2.87 m |
| Second Level | Bedroom | 3.23 m | 2.47 m | 3.23 m x 2.47 m |
| Second Level | Bathroom | Measurements not available | ||
| Second Level | Kitchen | 5.67 m | 2.62 m | 5.67 m x 2.62 m |
| Second Level | Bedroom | 3.2 m | 2.65 m | 3.2 m x 2.65 m |
| Main Level | Bathroom | Measurements not available | ||
| Main Level | Kitchen | 4.18 m | 1.89 m | 4.18 m x 1.89 m |
| Main Level | Living Room | 5.18 m | 3.69 m | 5.18 m x 3.69 m |
| Main Level | Bedroom | 3.29 m | 3.2 m | 3.29 m x 3.2 m |
| Main Level | Bedroom 2 | 3.08 m | 2.19 m | 3.08 m x 2.19 m |
Utilities
| Cable | Installed |
| Electricity | Installed |
| Sewer | Installed |
https://www.realtor.ca/real-estate/28523878/345-fourth-avenue-e-north-bay-central-central
Contact Us
Contact us for more information
Jarrod Pandolfo
Salesperson
117 Chippewa Street West
North Bay, Ontario P1B 6G3
(705) 472-2980

