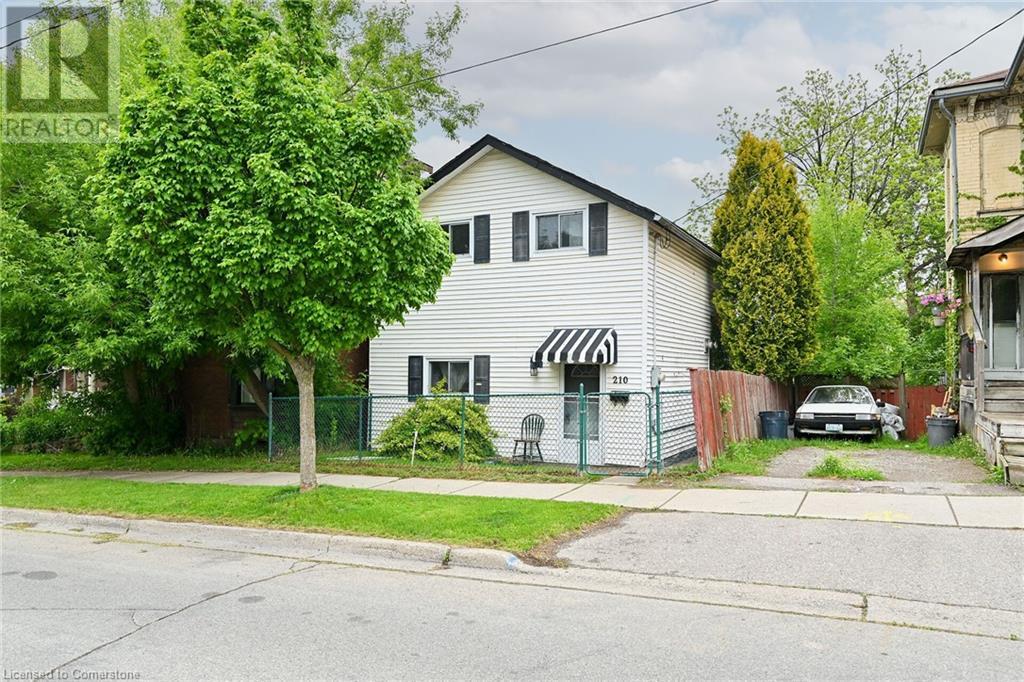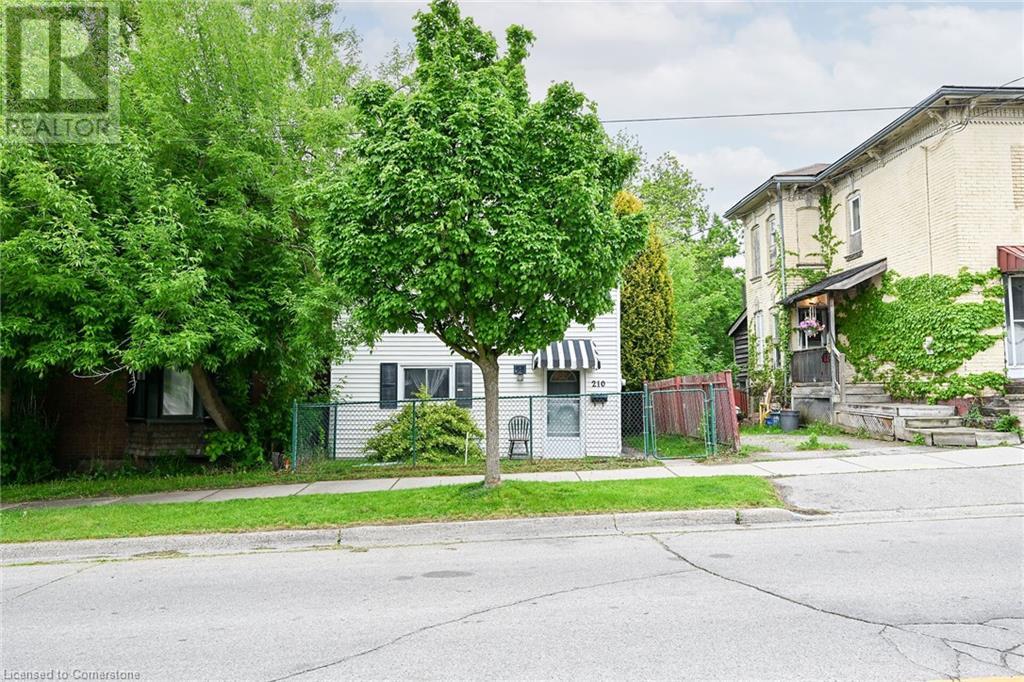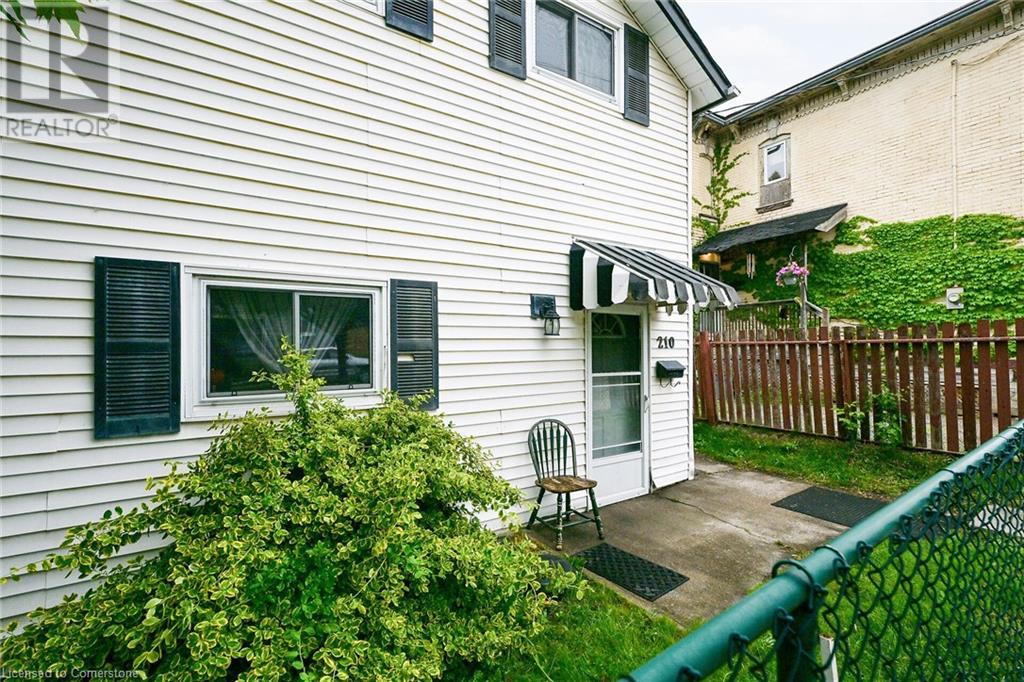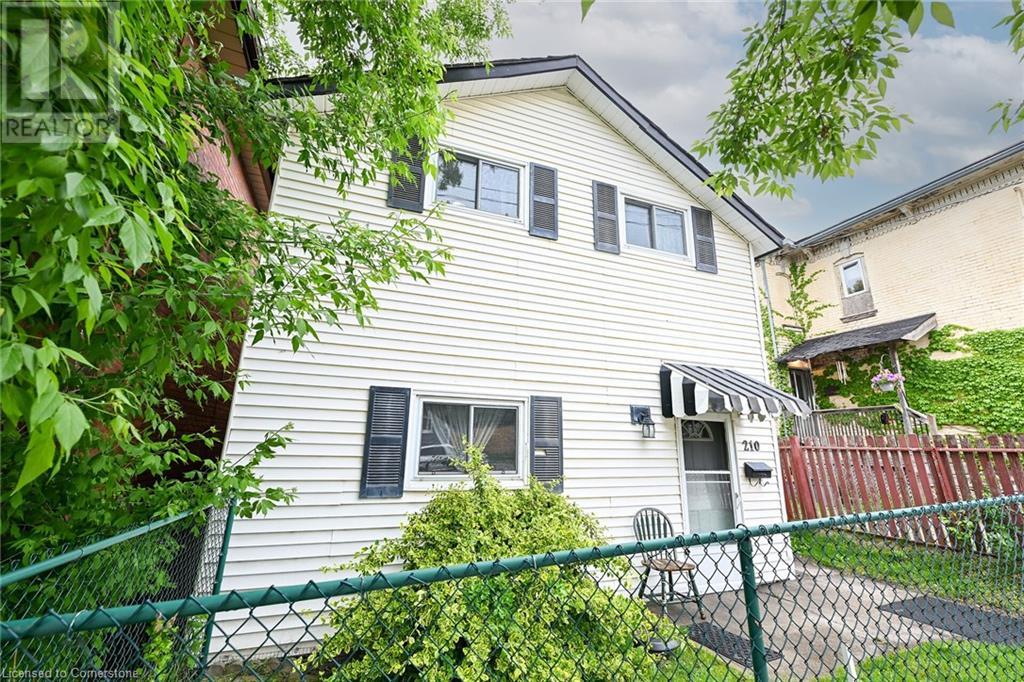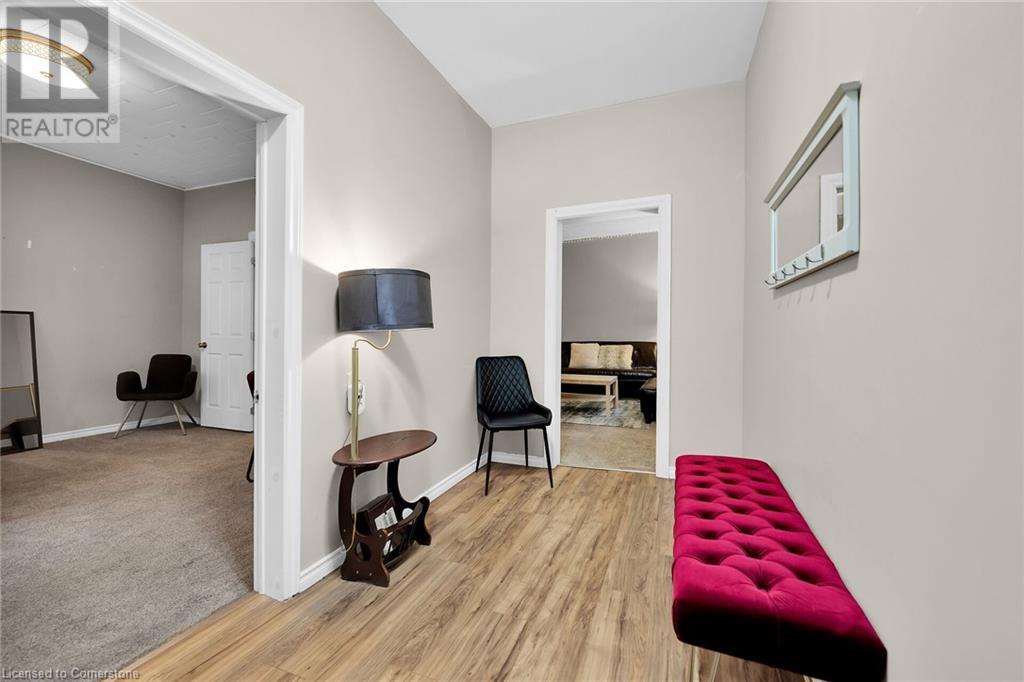210 Darling Street Brantford, Ontario N3S 3W9
$449,999
Investor’s Dream or Perfect First Home – Welcome to 210 Darling Street! This well-maintained 3+1 bedroom home isn’t just move-in ready — it’s a proven income producer with a solid rental history. Whether you're looking to build your portfolio or offset your mortgage as a first-time buyer, this property delivers. Recently painted and featuring updated flooring, this home includes a stylish, modern kitchen with quartz countertops and convenient main-floor laundry. The spacious, fully updated bathroom adds even more value and comfort. Located in a family-friendly neighbourhood just minutes from shopping, parks, and public transit, the location is ideal for both tenants and homeowners alike. Easy to view and ready for new owners — start collecting rent or move in and enjoy! (id:50886)
Property Details
| MLS® Number | 40732447 |
| Property Type | Single Family |
| Amenities Near By | Schools, Shopping |
| Equipment Type | Water Heater |
| Rental Equipment Type | Water Heater |
Building
| Bathroom Total | 1 |
| Bedrooms Above Ground | 4 |
| Bedrooms Total | 4 |
| Appliances | Dryer, Refrigerator, Stove, Washer |
| Architectural Style | 2 Level |
| Basement Development | Unfinished |
| Basement Type | Partial (unfinished) |
| Construction Style Attachment | Detached |
| Cooling Type | None |
| Exterior Finish | Vinyl Siding |
| Foundation Type | Stone |
| Heating Fuel | Electric |
| Stories Total | 2 |
| Size Interior | 1,350 Ft2 |
| Type | House |
| Utility Water | Municipal Water |
Parking
| None |
Land
| Access Type | Road Access |
| Acreage | No |
| Land Amenities | Schools, Shopping |
| Sewer | Municipal Sewage System |
| Size Depth | 88 Ft |
| Size Frontage | 27 Ft |
| Size Total Text | Under 1/2 Acre |
| Zoning Description | Rc |
Rooms
| Level | Type | Length | Width | Dimensions |
|---|---|---|---|---|
| Second Level | 3pc Bathroom | Measurements not available | ||
| Second Level | Bedroom | 11'8'' x 15'8'' | ||
| Second Level | Bedroom | 11'2'' x 9'10'' | ||
| Second Level | Bedroom | 11'1'' x 9'1'' | ||
| Main Level | Bedroom | 12'7'' x 13'3'' | ||
| Main Level | Living Room | 15'6'' x 13'4'' | ||
| Main Level | Kitchen/dining Room | 11'6'' x 12'2'' |
https://www.realtor.ca/real-estate/28523740/210-darling-street-brantford
Contact Us
Contact us for more information
Jarod Brandon
Salesperson
640 Riverbend Drive, Unit B
Kitchener, Ontario N2K 3S2
(519) 570-4447
www.kwinnovationrealty.com/

