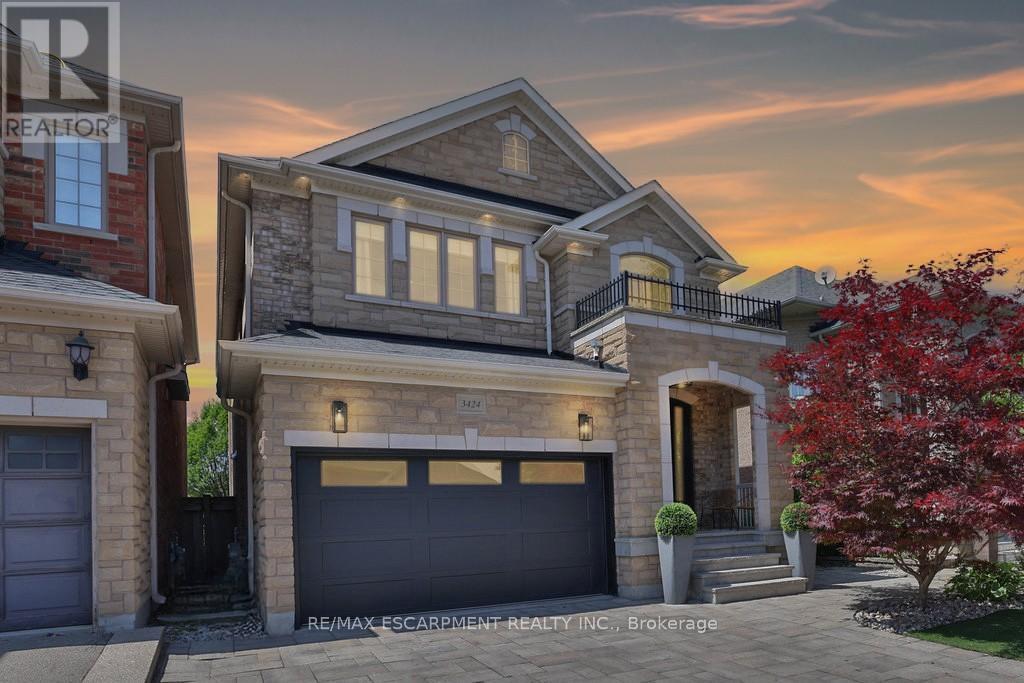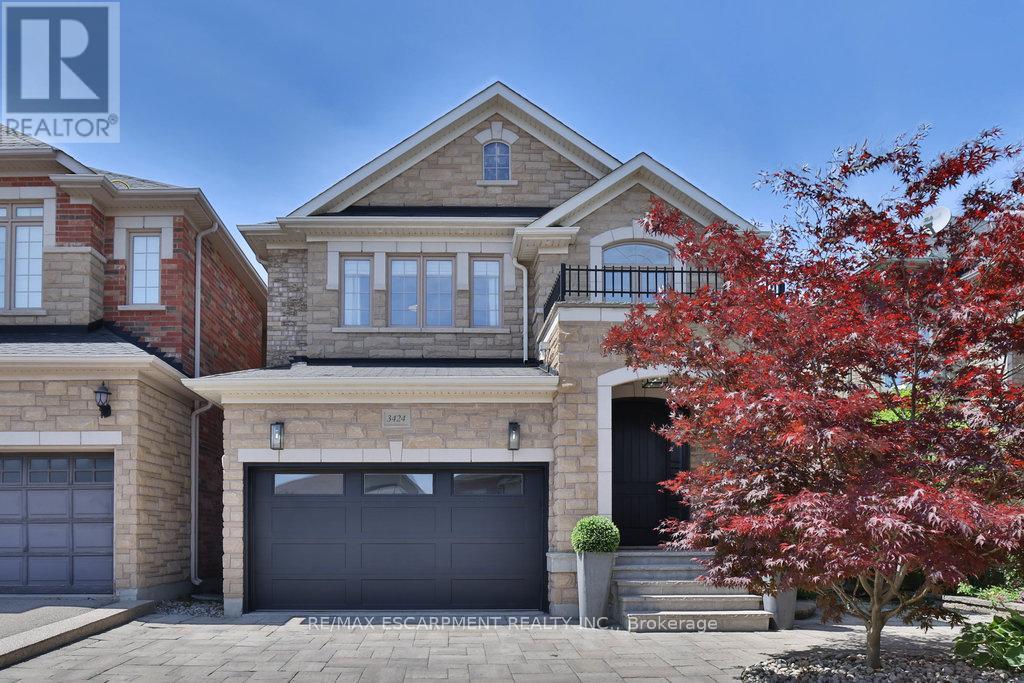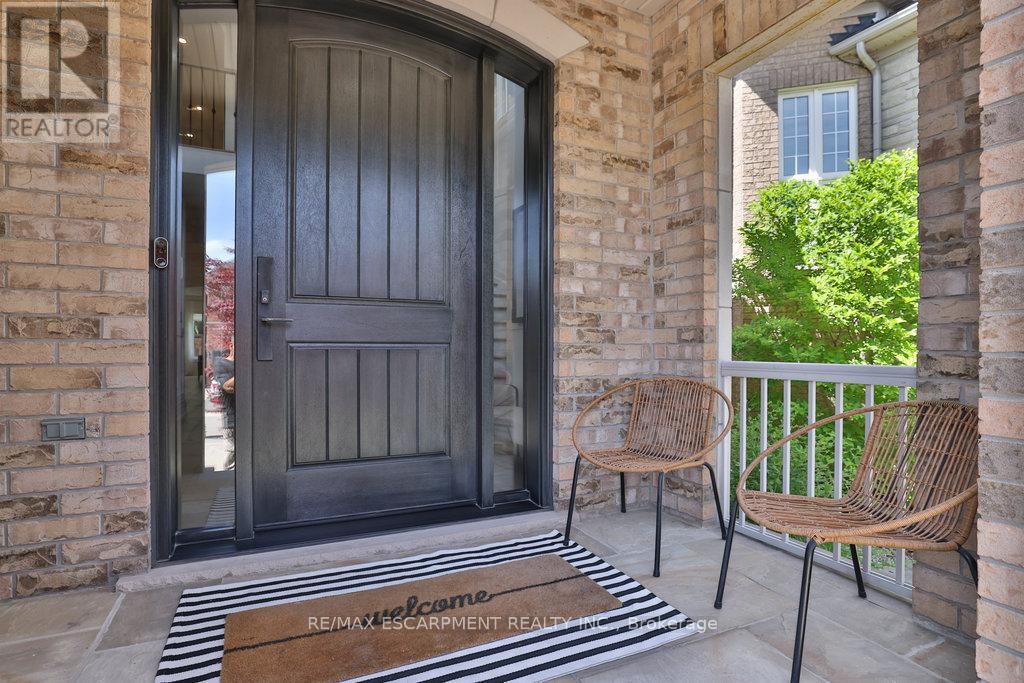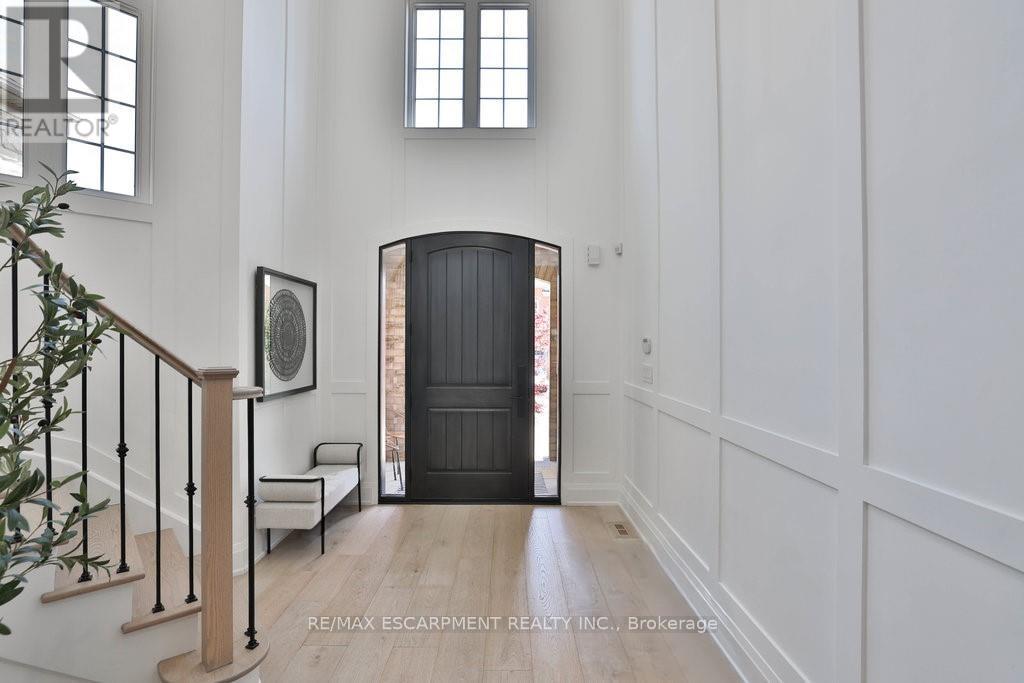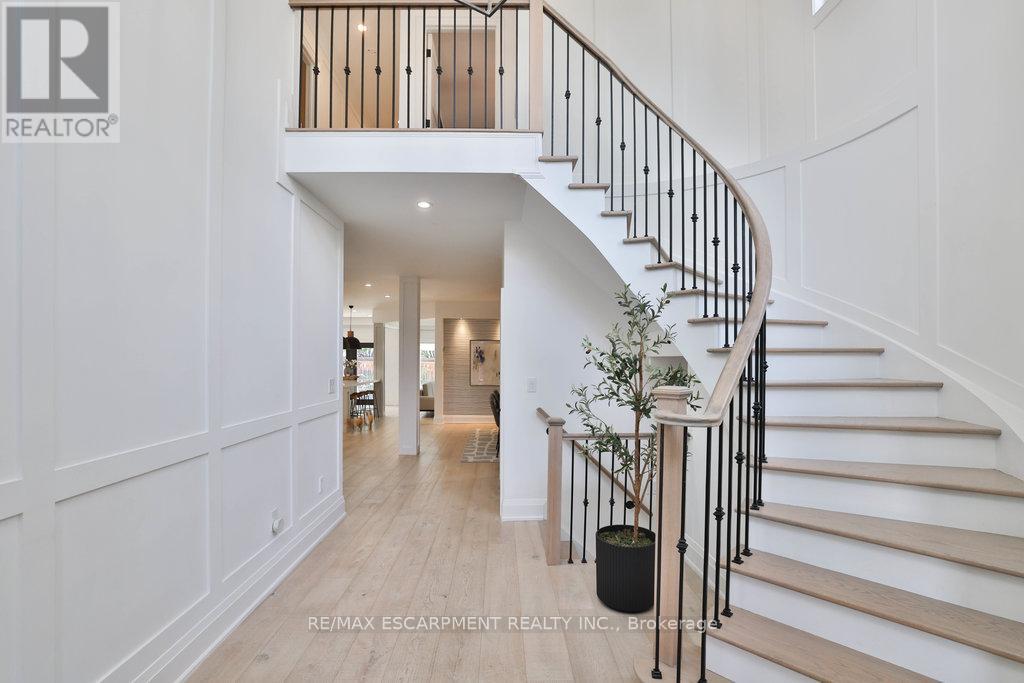3424 Skipton Lane Oakville, Ontario L6M 0K1
$1,970,000
Nestled in the heart of the highly sought-after Bronte Creek community, this stunning, fully renovated 4-bedroom, 4-bathroom home offers approximately 3,900 sq ft of beautifully finished living space -blending timeless design with modern luxury. From the gorgeous curb appeal, artificial grass, and professional landscaping, to the immaculate garage, every inch of this property has been carefully curated. Step inside to a soaring open-to-above foyer and a modified layout that offers exceptional flow and function throughout. The heart of the home is an oversized gourmet kitchen with high-end appliances and a generous pantry, opening into a warm and inviting family room. Complete with exposed wood beams, custom built-in shelving, and a gas fireplace, its the perfect space to gather and unwind. The oversized dining room is ideal for hosting memorable dinners and special occasions - elegant yet welcoming. A custom home theatre offers the ideal space for movie nights, while the fully finished lower level expands your lifestyle with a spacious rec room, beautifully crafted wine cellar, and a relaxing infrared sauna - your own private retreat. Renovated from top to bottom and located on a quiet, family-friendly street, this is a truly turn-key home in one of Oakville's most desirable neighbourhoods. (id:50886)
Property Details
| MLS® Number | W12246681 |
| Property Type | Single Family |
| Community Name | 1000 - BC Bronte Creek |
| Equipment Type | Water Heater |
| Features | Level Lot, Level, Carpet Free, Sauna |
| Parking Space Total | 3 |
| Rental Equipment Type | Water Heater |
| Structure | Patio(s) |
Building
| Bathroom Total | 4 |
| Bedrooms Above Ground | 4 |
| Bedrooms Total | 4 |
| Age | 6 To 15 Years |
| Amenities | Fireplace(s) |
| Appliances | Garage Door Opener Remote(s), Water Heater, Water Meter |
| Basement Development | Finished |
| Basement Type | Full (finished) |
| Construction Style Attachment | Detached |
| Cooling Type | Central Air Conditioning, Air Exchanger |
| Exterior Finish | Brick, Stone |
| Fire Protection | Alarm System, Smoke Detectors |
| Fireplace Present | Yes |
| Fireplace Total | 1 |
| Foundation Type | Poured Concrete |
| Half Bath Total | 2 |
| Heating Fuel | Natural Gas |
| Heating Type | Forced Air |
| Stories Total | 2 |
| Size Interior | 2,500 - 3,000 Ft2 |
| Type | House |
| Utility Water | Municipal Water |
Parking
| Attached Garage | |
| Garage |
Land
| Acreage | No |
| Landscape Features | Landscaped |
| Sewer | Sanitary Sewer |
| Size Depth | 100 Ft ,1 In |
| Size Frontage | 36 Ft ,1 In |
| Size Irregular | 36.1 X 100.1 Ft |
| Size Total Text | 36.1 X 100.1 Ft|under 1/2 Acre |
Rooms
| Level | Type | Length | Width | Dimensions |
|---|---|---|---|---|
| Second Level | Bathroom | Measurements not available | ||
| Second Level | Laundry Room | 1.52 m | 3.04 m | 1.52 m x 3.04 m |
| Second Level | Bathroom | Measurements not available | ||
| Second Level | Bedroom | 4.57 m | 5.18 m | 4.57 m x 5.18 m |
| Second Level | Bedroom 2 | 3.96 m | 4.57 m | 3.96 m x 4.57 m |
| Second Level | Bedroom 3 | 3.65 m | 3.65 m | 3.65 m x 3.65 m |
| Second Level | Bedroom 4 | 3.04 m | 3.04 m | 3.04 m x 3.04 m |
| Lower Level | Den | Measurements not available | ||
| Lower Level | Sitting Room | Measurements not available | ||
| Main Level | Living Room | 3.96 m | 5.18 m | 3.96 m x 5.18 m |
| Main Level | Bathroom | Measurements not available | ||
| Main Level | Dining Room | 4.57 m | 3.65 m | 4.57 m x 3.65 m |
| Main Level | Kitchen | 4.57 m | 4.57 m | 4.57 m x 4.57 m |
| Main Level | Eating Area | 2.74 m | 3.04 m | 2.74 m x 3.04 m |
| Main Level | Mud Room | 3.35 m | 3.35 m | 3.35 m x 3.35 m |
Contact Us
Contact us for more information
Elena Cipriano
Salesperson
(905) 399-7670
elenacipriano.com/
2180 Itabashi Way #4b
Burlington, Ontario L7M 5A5
(905) 639-7676
(905) 681-9908
www.remaxescarpment.com/

