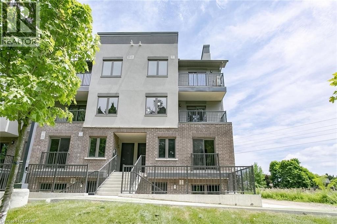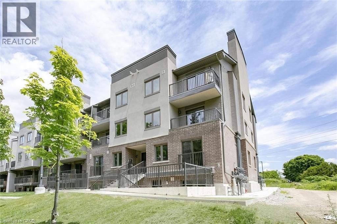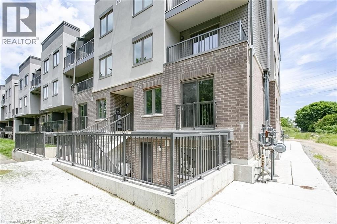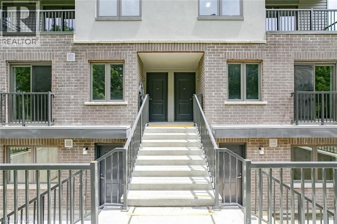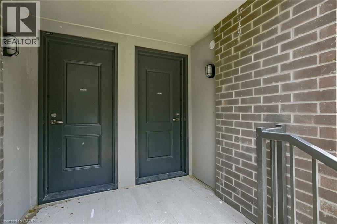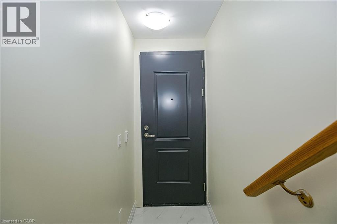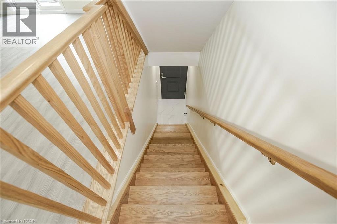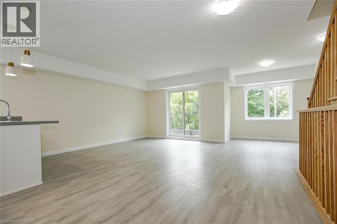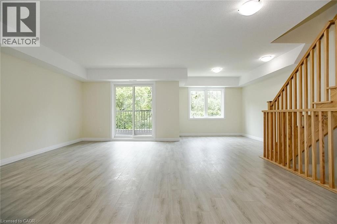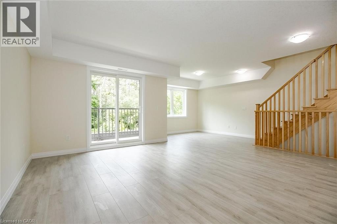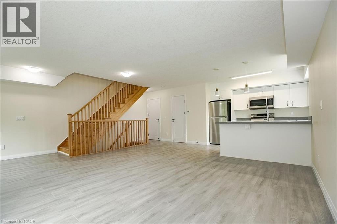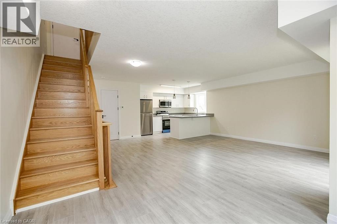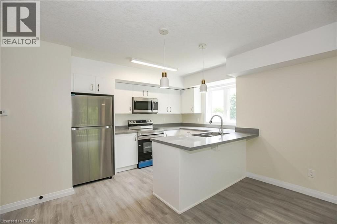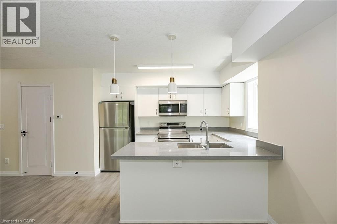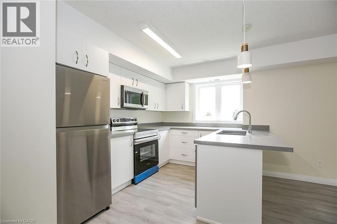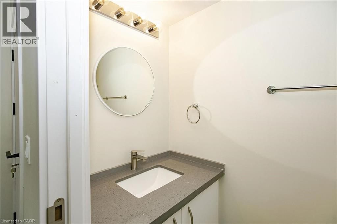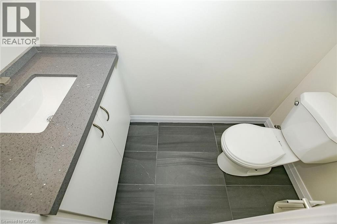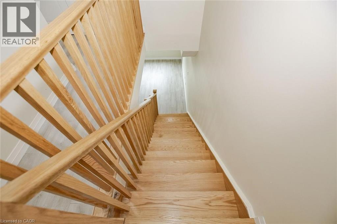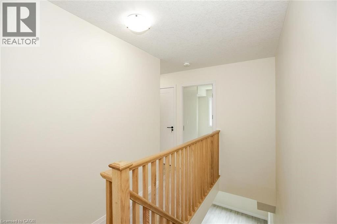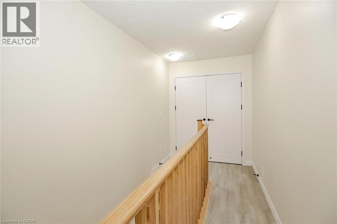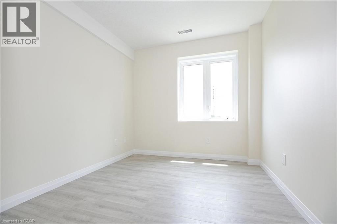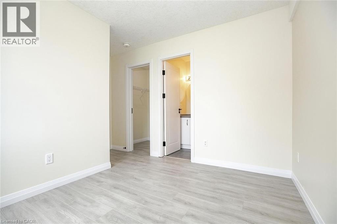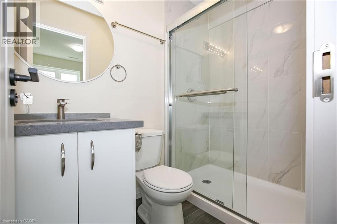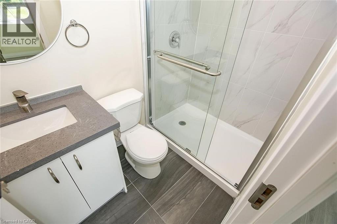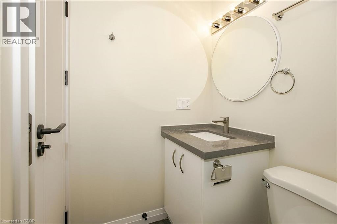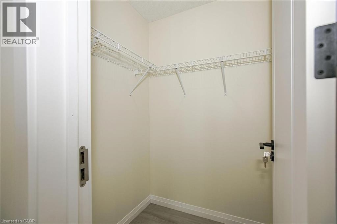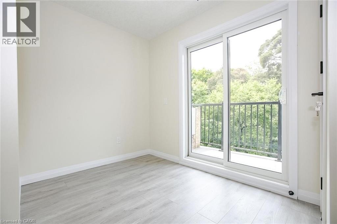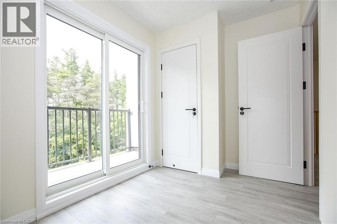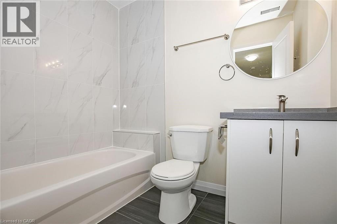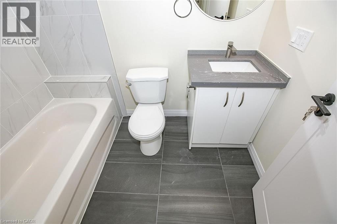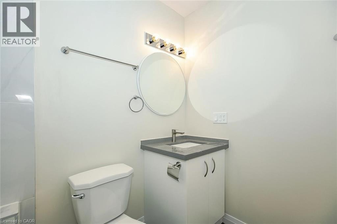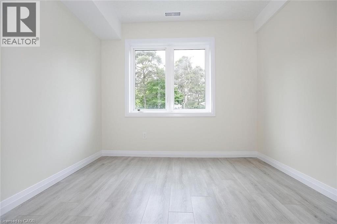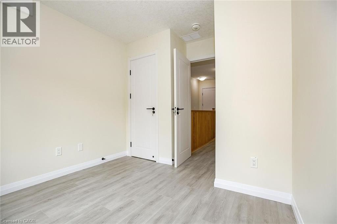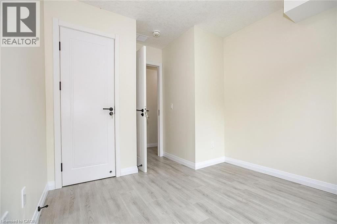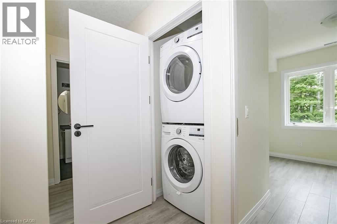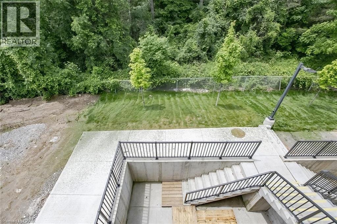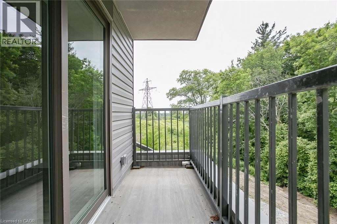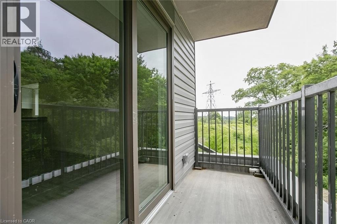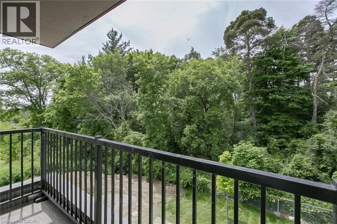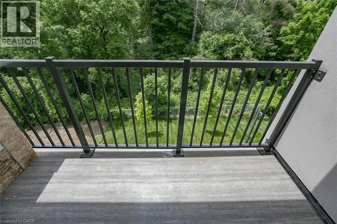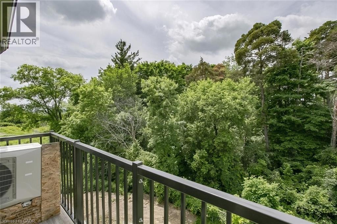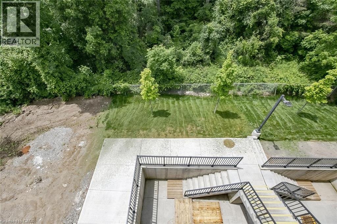350 Fisher Mills Road Unit# 63 Cambridge, Ontario N3C 4N5
$579,000Maintenance,
$190 Monthly
Maintenance,
$190 MonthlyWelcome to this inviting corner unit, Upper Level !! garden-level, stacked townhome in Coho Village Phase 2, located within the sought-after Hespeler community of Cambridge. This 3+1 bedroom, 2.5-bathroom home offers modern elegance. Easily maintained laminate flooring runs throughout the entire home and is complemented by stainless steel appliances and quartz countertops in the kitchen. A private front yard patio offers a tranquil retreat. This home's location ensures convenience, with access to Hwy 401 just two minutes away, a 5-minute drive to the Toyota Manufacturing Plant and downtown Cambridge, and a quick 15-minute drive to Kitchener and Guelph. Waterloo is only 20 minutes away. This location also guarantees a short drive to all your essential amenities. Whether you're a first-time buyer or an investor in search of a remarkable opportunity, this property has everything you're seeking. An included parking space and no development charges bring added Value. (id:50886)
Property Details
| MLS® Number | 40745769 |
| Property Type | Single Family |
| Amenities Near By | Public Transit |
| Features | Southern Exposure, Balcony |
| Parking Space Total | 1 |
Building
| Bathroom Total | 3 |
| Bedrooms Above Ground | 4 |
| Bedrooms Below Ground | 1 |
| Bedrooms Total | 5 |
| Architectural Style | 2 Level |
| Basement Type | None |
| Construction Style Attachment | Attached |
| Cooling Type | Central Air Conditioning |
| Exterior Finish | Brick, Concrete |
| Half Bath Total | 1 |
| Heating Type | Forced Air |
| Stories Total | 2 |
| Size Interior | 1,235 Ft2 |
| Type | Apartment |
| Utility Water | Municipal Water |
Land
| Access Type | Road Access |
| Acreage | No |
| Land Amenities | Public Transit |
| Sewer | Municipal Sewage System |
| Size Total Text | Under 1/2 Acre |
| Zoning Description | Rm3 |
Rooms
| Level | Type | Length | Width | Dimensions |
|---|---|---|---|---|
| Second Level | 4pc Bathroom | Measurements not available | ||
| Second Level | Bedroom | 8'0'' x 8'0'' | ||
| Second Level | Bedroom | 8'2'' x 8'0'' | ||
| Second Level | 4pc Bathroom | Measurements not available | ||
| Second Level | Bedroom | 1'1'' x 1'1'' | ||
| Second Level | Primary Bedroom | 9'9'' x 8'7'' | ||
| Main Level | 2pc Bathroom | 1'1'' x 1'1'' | ||
| Main Level | Foyer | 7'3'' x 9'8'' | ||
| Main Level | Den | 10'6'' x 10'9'' | ||
| Main Level | Living Room | 6'2'' x 9'6'' | ||
| Main Level | Dining Room | 10'4'' x 7'4'' | ||
| Main Level | Kitchen | 11'2'' x 8'9'' |
https://www.realtor.ca/real-estate/28528118/350-fisher-mills-road-unit-63-cambridge
Contact Us
Contact us for more information
Surjit Ghuman
Broker
www.surjitghuman.ca/
5010 Steeles Ave W Unit 11a
Toronto, Ontario M9V 5C6
(416) 747-9777
(416) 747-7135
www.homelifemiracle.com/
Manpreet Sidhu
Broker
www.manpreetsidhu.ca/
5010 Steeles Ave W Unit 11a
Toronto, Ontario M9V 5C6
(416) 747-9777
(416) 747-7135
www.homelifemiracle.com/

