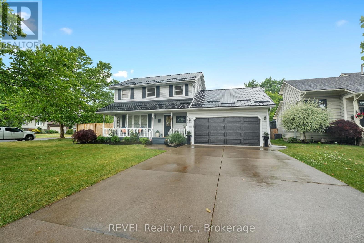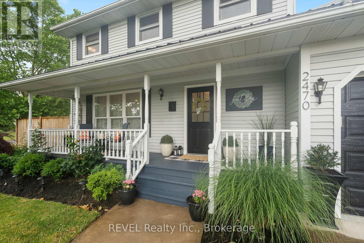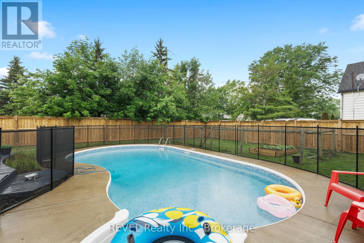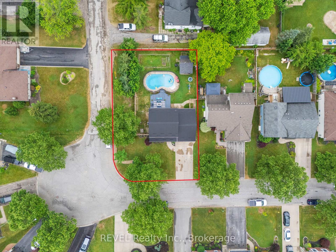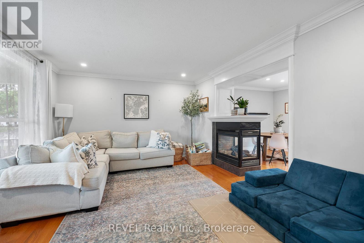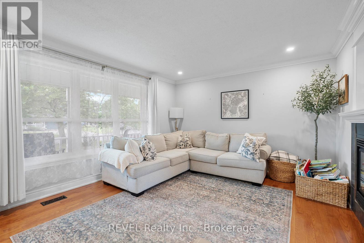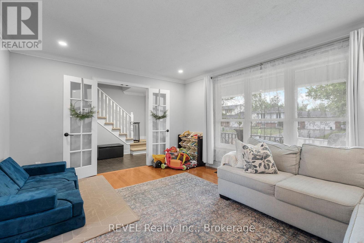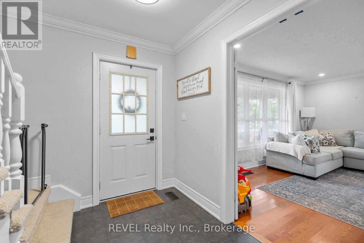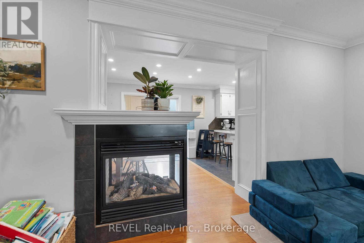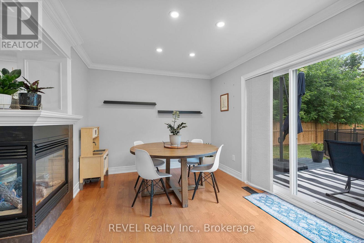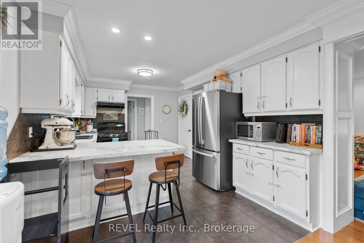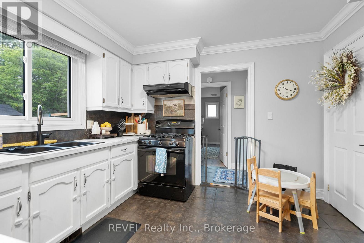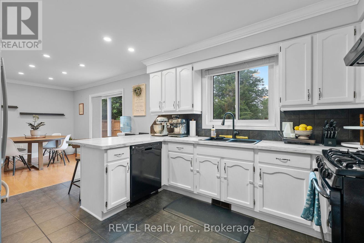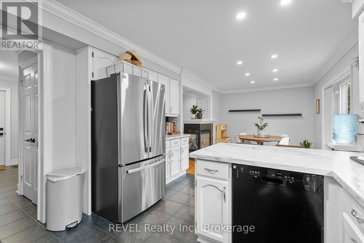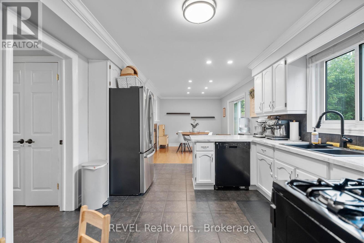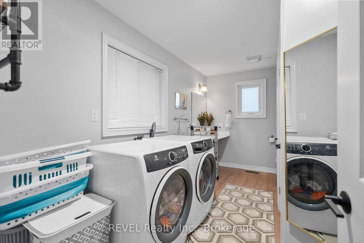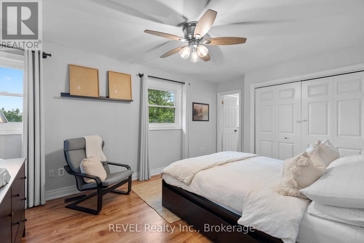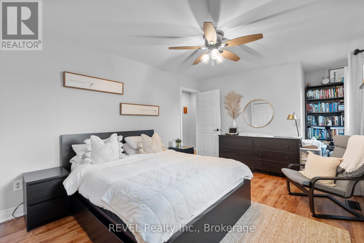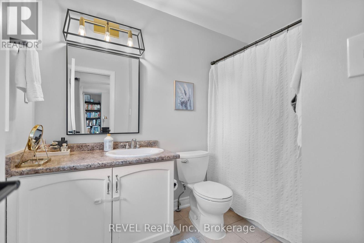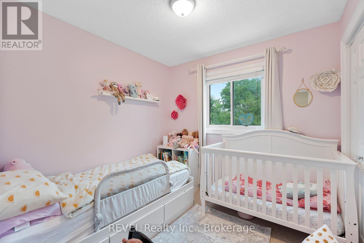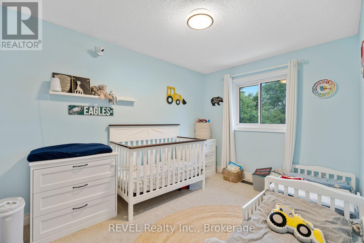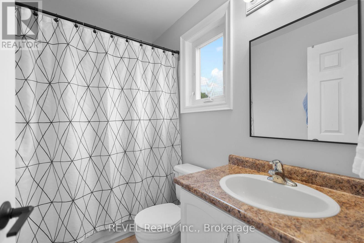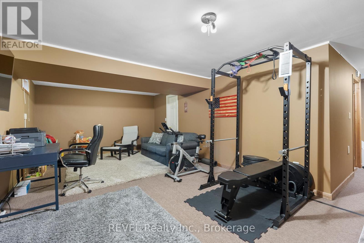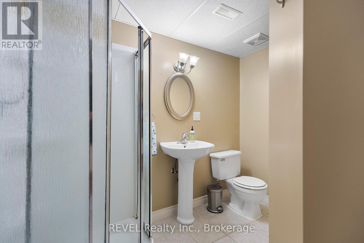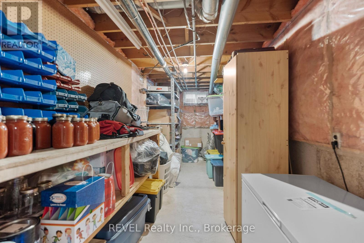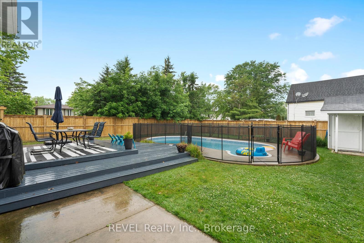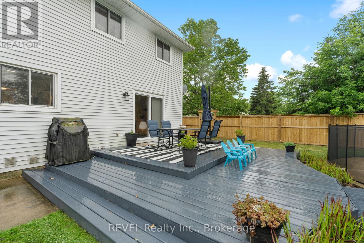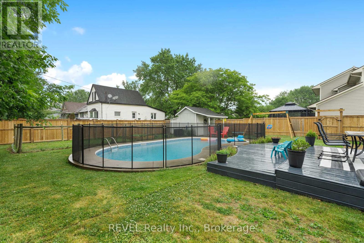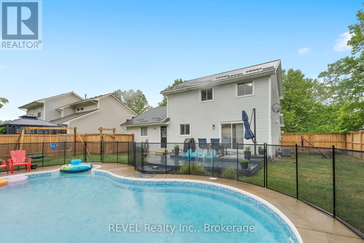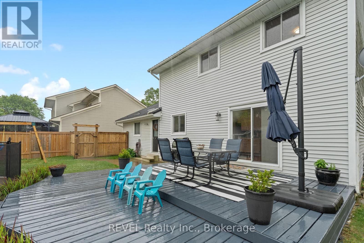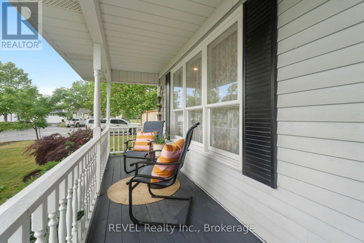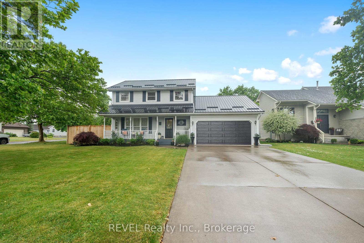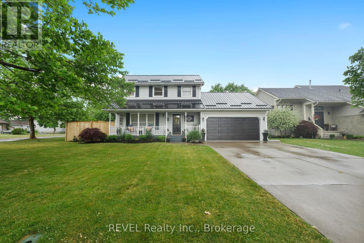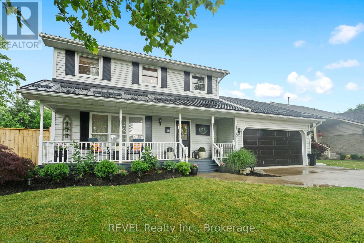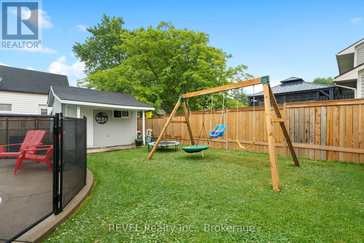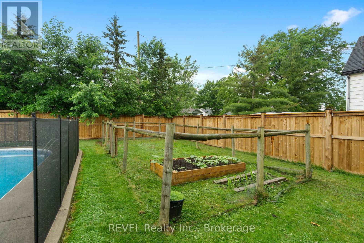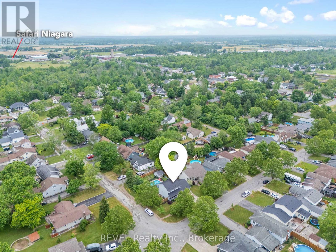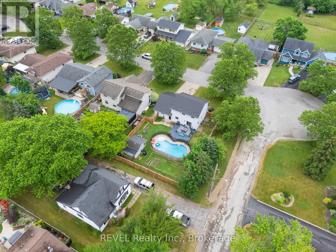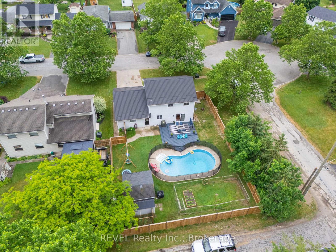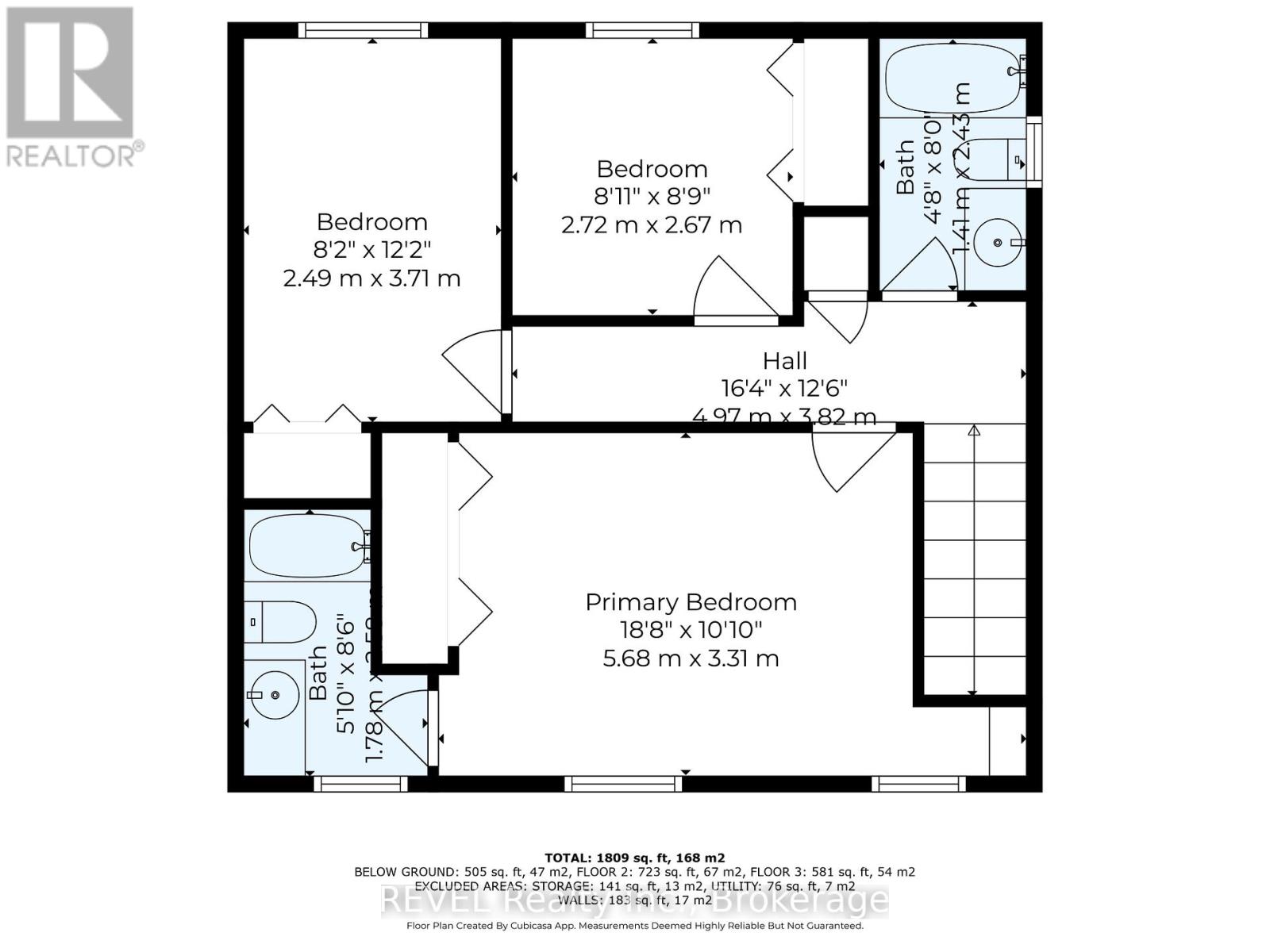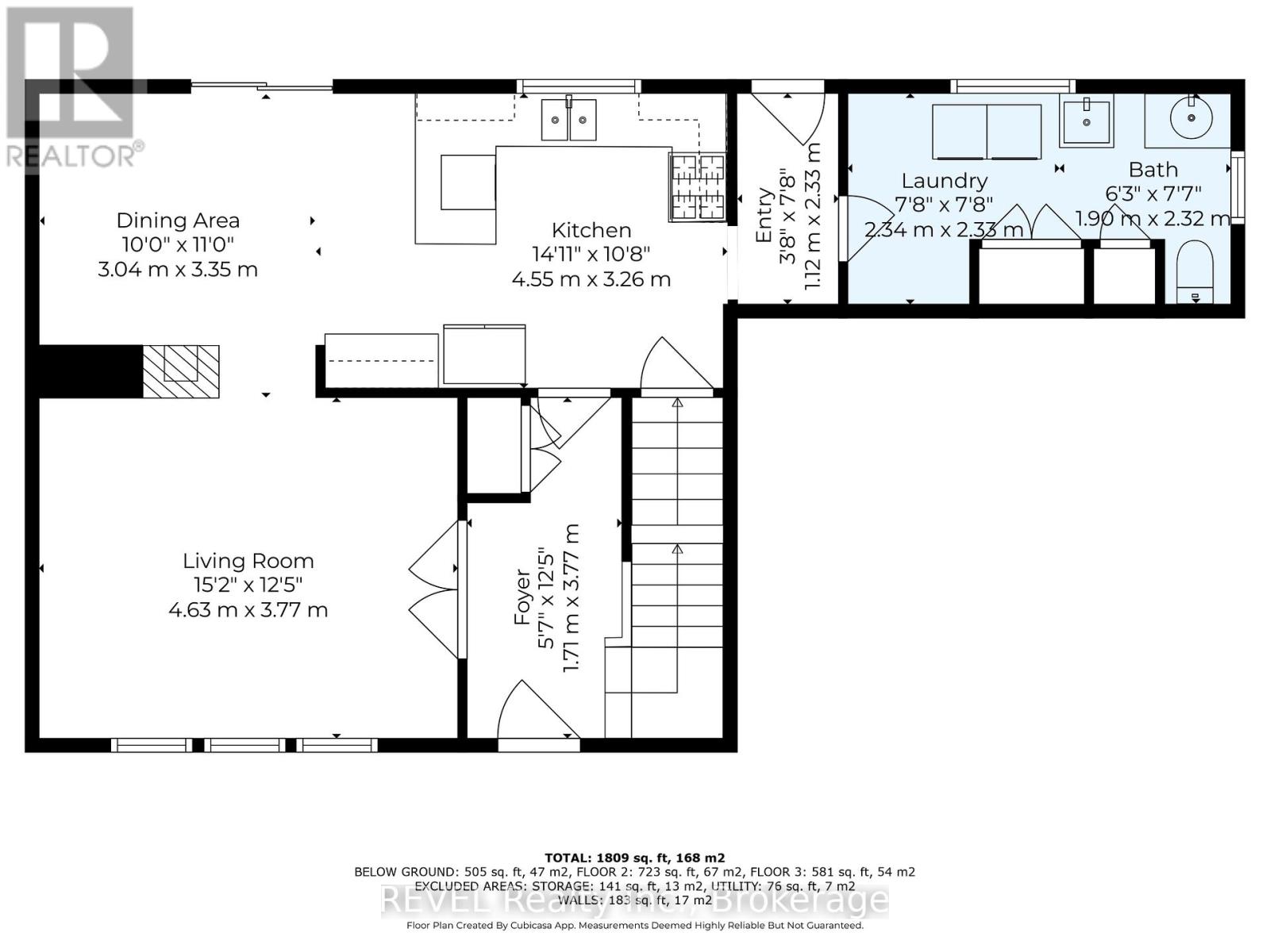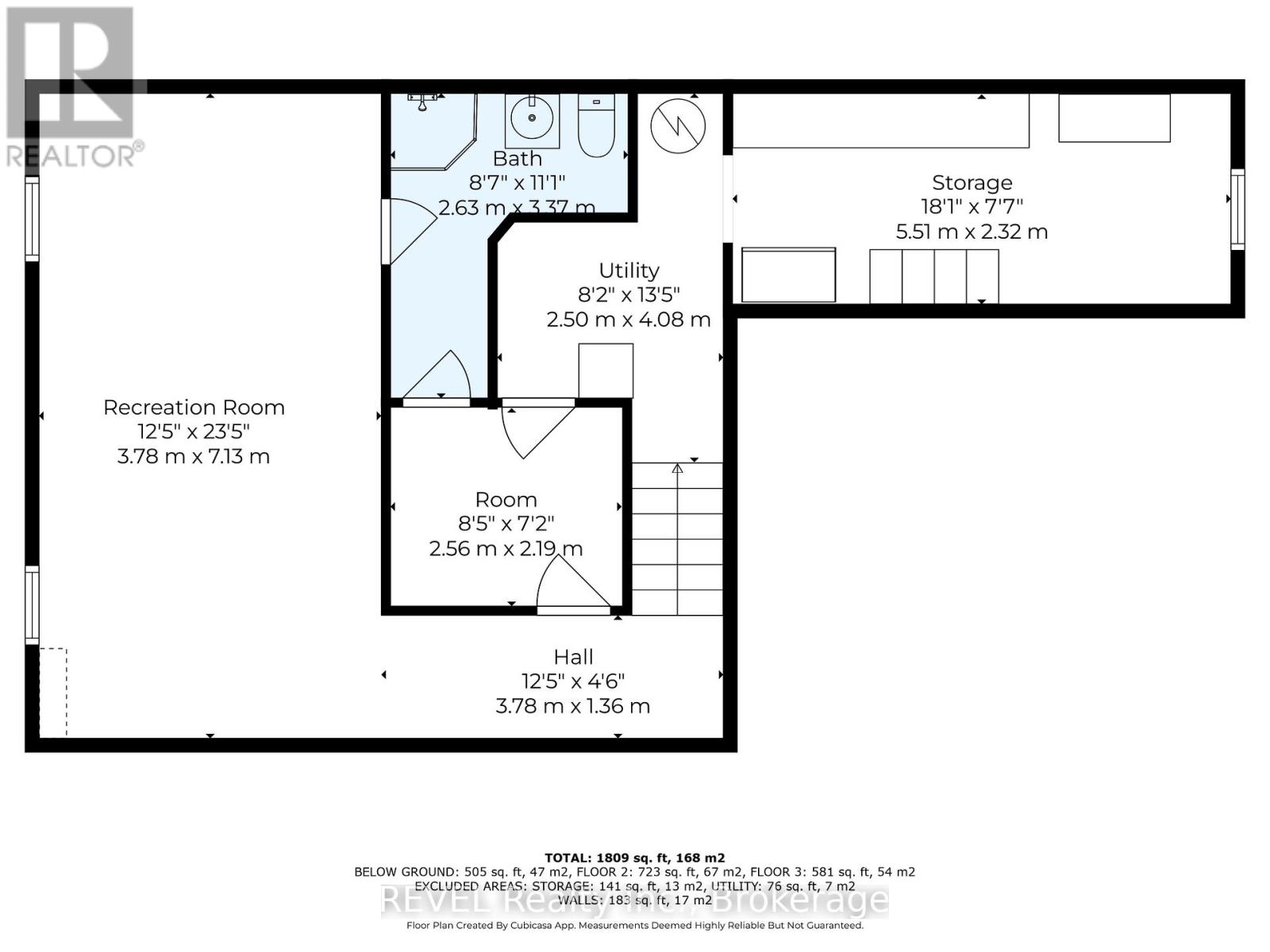2470 Coral Avenue Fort Erie, Ontario L0S 1S0
4 Bedroom
4 Bathroom
1,500 - 2,000 ft2
Fireplace
Inground Pool
Central Air Conditioning
Forced Air
$749,000
Country vibes meet city services! This large move in ready, two story home has the security of a metal roof, and the fun of an in-ground pool inside a large newly fenced in backyard! This house checks all the boxes: main floor laundry, beautiful gardens, covered front porch, family friendly neighbourhood, close to parks, golf courses, schools, and the summer market! The large concrete driveway offers parking for 4 cars plus 2 more in the garage. Upgrades include: 2019 - metal roof, furnace, central air; 2025 - New garage door, fully fenced backyard. (id:50886)
Property Details
| MLS® Number | X12248924 |
| Property Type | Single Family |
| Community Name | 328 - Stevensville |
| Parking Space Total | 6 |
| Pool Type | Inground Pool |
Building
| Bathroom Total | 4 |
| Bedrooms Above Ground | 3 |
| Bedrooms Below Ground | 1 |
| Bedrooms Total | 4 |
| Age | 31 To 50 Years |
| Amenities | Fireplace(s) |
| Appliances | Garage Door Opener Remote(s), Water Meter, Dishwasher, Dryer, Stove, Washer, Refrigerator |
| Basement Development | Finished |
| Basement Type | N/a (finished) |
| Construction Style Attachment | Detached |
| Cooling Type | Central Air Conditioning |
| Exterior Finish | Vinyl Siding |
| Fireplace Present | Yes |
| Fireplace Total | 1 |
| Foundation Type | Poured Concrete |
| Half Bath Total | 1 |
| Heating Fuel | Natural Gas |
| Heating Type | Forced Air |
| Stories Total | 2 |
| Size Interior | 1,500 - 2,000 Ft2 |
| Type | House |
| Utility Water | Municipal Water |
Parking
| Attached Garage | |
| Garage |
Land
| Acreage | No |
| Sewer | Sanitary Sewer |
| Size Depth | 120 Ft ,4 In |
| Size Frontage | 69 Ft ,1 In |
| Size Irregular | 69.1 X 120.4 Ft |
| Size Total Text | 69.1 X 120.4 Ft|under 1/2 Acre |
| Zoning Description | R2 |
Rooms
| Level | Type | Length | Width | Dimensions |
|---|---|---|---|---|
| Second Level | Bedroom 3 | 3.71 m | 2.49 m | 3.71 m x 2.49 m |
| Second Level | Bathroom | 2.43 m | 1.41 m | 2.43 m x 1.41 m |
| Second Level | Bedroom | 5.68 m | 3.31 m | 5.68 m x 3.31 m |
| Second Level | Bathroom | 2.58 m | 1.78 m | 2.58 m x 1.78 m |
| Second Level | Bedroom 2 | 2.72 m | 2.67 m | 2.72 m x 2.67 m |
| Basement | Recreational, Games Room | 7.13 m | 3.78 m | 7.13 m x 3.78 m |
| Basement | Other | 2.56 m | 2.19 m | 2.56 m x 2.19 m |
| Basement | Bathroom | 3.37 m | 2.63 m | 3.37 m x 2.63 m |
| Basement | Utility Room | 4.08 m | 2.5 m | 4.08 m x 2.5 m |
| Basement | Other | 5.51 m | 2.32 m | 5.51 m x 2.32 m |
| Main Level | Living Room | 4.63 m | 3.77 m | 4.63 m x 3.77 m |
| Main Level | Foyer | 3.77 m | 1.71 m | 3.77 m x 1.71 m |
| Main Level | Kitchen | 4.55 m | 3.26 m | 4.55 m x 3.26 m |
| Main Level | Dining Room | 3.35 m | 3.04 m | 3.35 m x 3.04 m |
| Main Level | Mud Room | 2.33 m | 1.12 m | 2.33 m x 1.12 m |
| Main Level | Laundry Room | 2.34 m | 2.33 m | 2.34 m x 2.33 m |
| Main Level | Bathroom | 2.32 m | 1.9 m | 2.32 m x 1.9 m |
Contact Us
Contact us for more information
Ed Small
Salesperson
Revel Realty Inc., Brokerage
1224 Garrison Road
Fort Erie, Ontario L2A 1P1
1224 Garrison Road
Fort Erie, Ontario L2A 1P1
(289) 320-8333
(905) 357-1705
revelrealty.ca/

