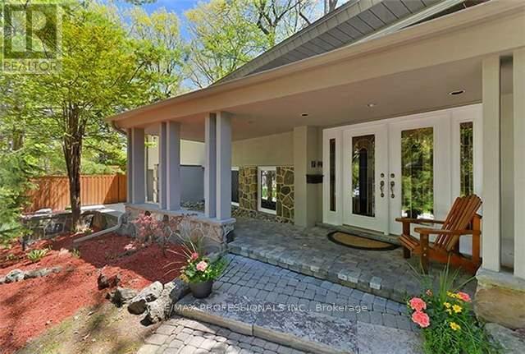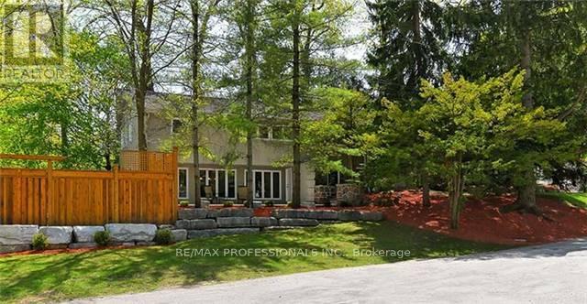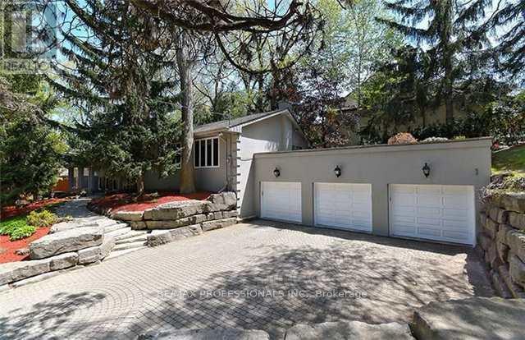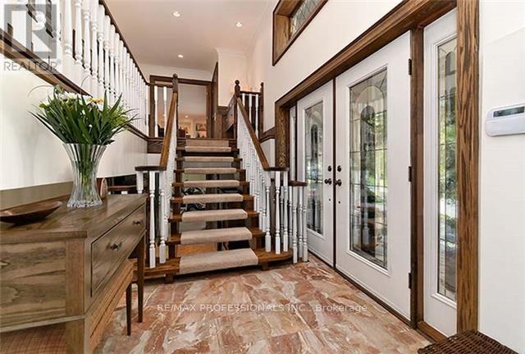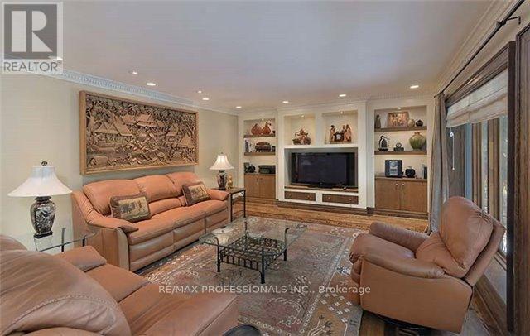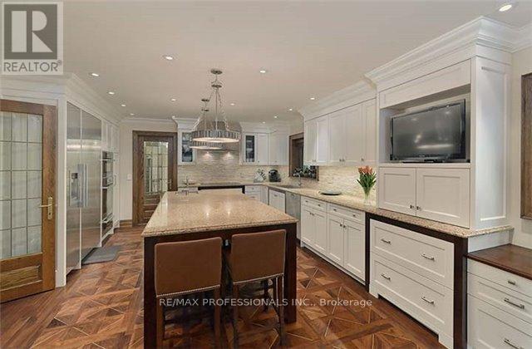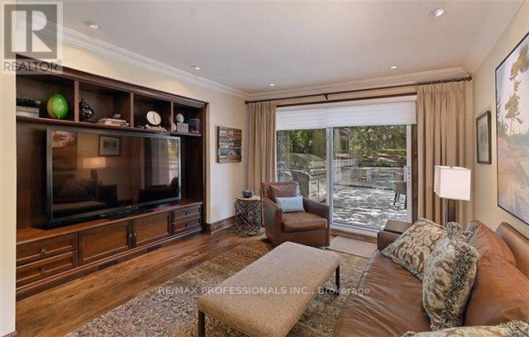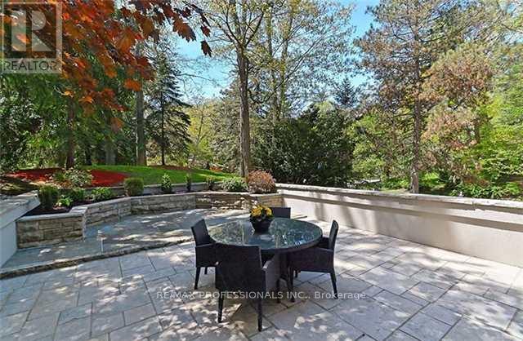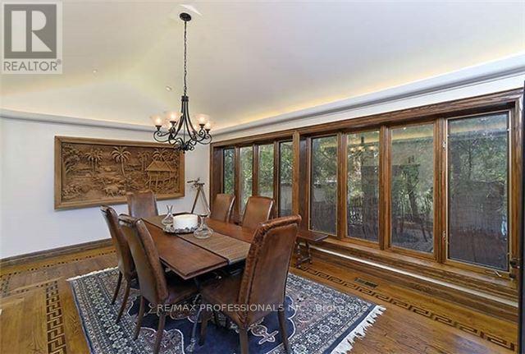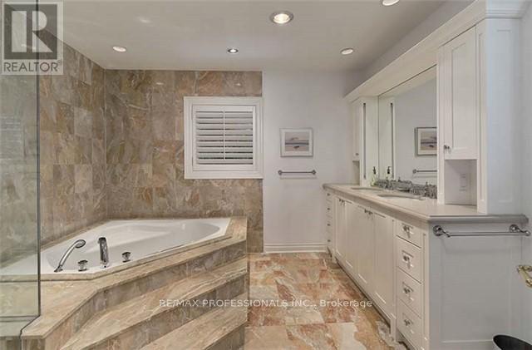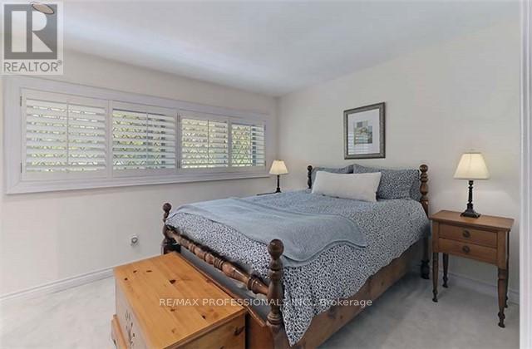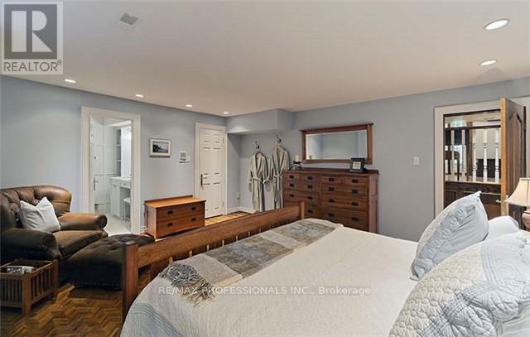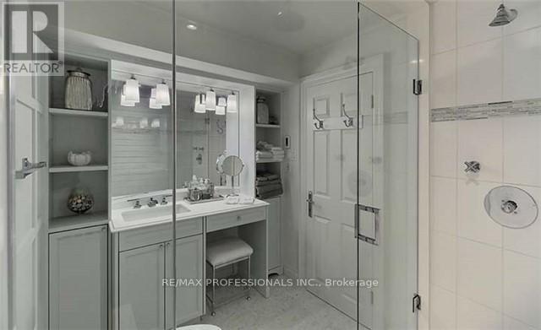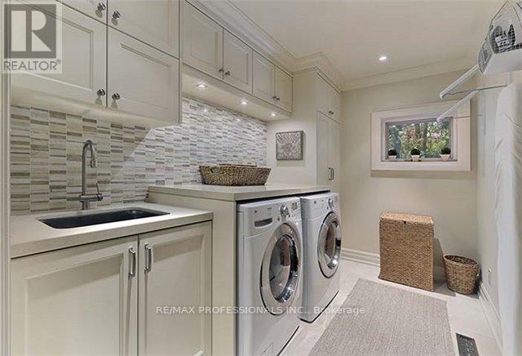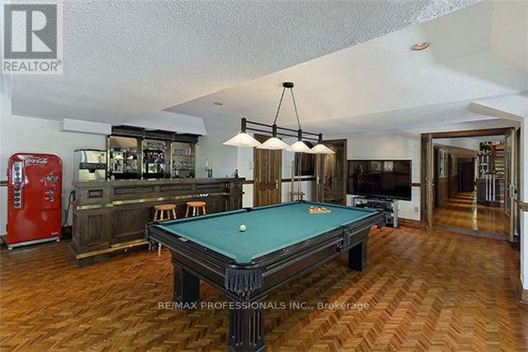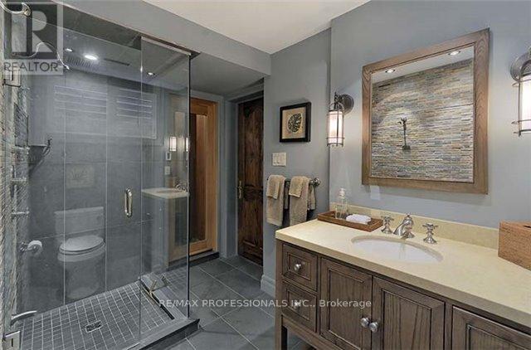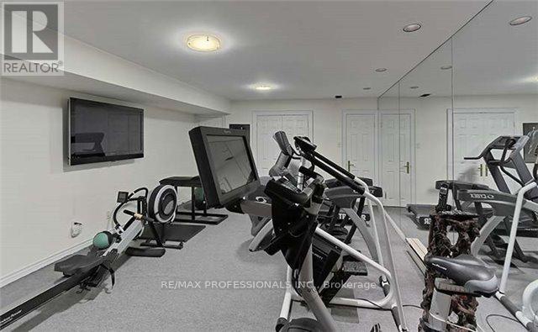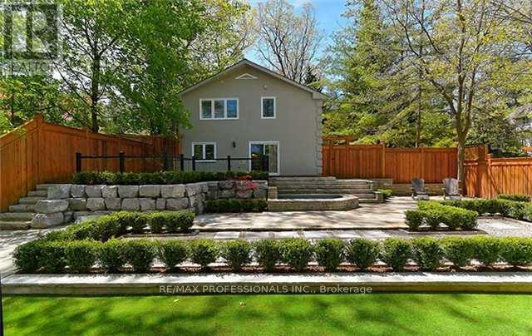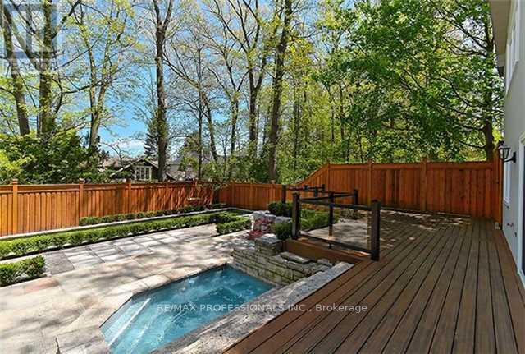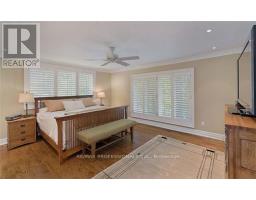11 Ripplewood Road Toronto, Ontario M9A 3H8
$3,199,000
Welcome to one of the most coveted addresses in Edenbridge Humber Valley. Nestled on a spectacular 65 x 250 ft lot, this sprawling custom bungalow offers an exceptional blend of luxury, privacy, and space perfect for both sophisticated entertaining and relaxed family living. Boasting over 5,000 sq ft of finished living space, the home features 3+2 bedrooms and 5 beautifully appointed bathrooms, including 3 bedrooms with private ensuites. The chef-inspired kitchen flows seamlessly into a sun-filled family room, with walkout access to a serene rear terraceideal for al fresco dining and summer gatherings.The fully finished lower level is designed for lifestyle, complete with a recreation room, wet bar, sauna, and a walkout to a deck overlooking lush, manicured grounds. Enjoy outdoor living at its finest with a bocce court, hot tub, mature landscaping, and multiple seating areas that create your own private oasis in the city.A rare three-car attached garage and a wide driveway provide ample parking, while the location puts you minutes from top-tier schools, scenic parks, prestigious golf clubs, shopping, TTC, Pearson Airport, and downtown Toronto.This is a rare opportunity to own a timeless, turn-key home on one of the areas most exclusive streets. (id:50886)
Property Details
| MLS® Number | W12249505 |
| Property Type | Single Family |
| Community Name | Edenbridge-Humber Valley |
| Amenities Near By | Golf Nearby, Park, Public Transit, Schools |
| Community Features | School Bus |
| Features | Wooded Area |
| Parking Space Total | 6 |
Building
| Bathroom Total | 5 |
| Bedrooms Above Ground | 3 |
| Bedrooms Below Ground | 2 |
| Bedrooms Total | 5 |
| Appliances | Oven - Built-in |
| Basement Development | Finished |
| Basement Features | Walk Out, Separate Entrance |
| Basement Type | N/a (finished), N/a |
| Construction Style Attachment | Detached |
| Construction Style Split Level | Backsplit |
| Cooling Type | Central Air Conditioning |
| Exterior Finish | Brick, Stucco |
| Fireplace Present | Yes |
| Flooring Type | Hardwood, Carpeted |
| Foundation Type | Unknown |
| Half Bath Total | 1 |
| Heating Fuel | Natural Gas |
| Heating Type | Forced Air |
| Size Interior | 2,500 - 3,000 Ft2 |
| Type | House |
| Utility Water | Municipal Water |
Parking
| Attached Garage | |
| Garage |
Land
| Acreage | No |
| Land Amenities | Golf Nearby, Park, Public Transit, Schools |
| Sewer | Sanitary Sewer |
| Size Depth | 250 Ft |
| Size Frontage | 62 Ft ,1 In |
| Size Irregular | 62.1 X 250 Ft |
| Size Total Text | 62.1 X 250 Ft |
Rooms
| Level | Type | Length | Width | Dimensions |
|---|---|---|---|---|
| Lower Level | Bedroom 5 | 4.42 m | 3.58 m | 4.42 m x 3.58 m |
| Lower Level | Exercise Room | 6.71 m | 4.37 m | 6.71 m x 4.37 m |
| Lower Level | Recreational, Games Room | 8.81 m | 6.45 m | 8.81 m x 6.45 m |
| Lower Level | Bedroom 4 | 5.11 m | 4.42 m | 5.11 m x 4.42 m |
| Main Level | Living Room | 7.54 m | 4.45 m | 7.54 m x 4.45 m |
| Main Level | Dining Room | 6.15 m | 3.91 m | 6.15 m x 3.91 m |
| Main Level | Kitchen | 12.5 m | 4.55 m | 12.5 m x 4.55 m |
| Main Level | Family Room | 12.5 m | 4.55 m | 12.5 m x 4.55 m |
| Main Level | Primary Bedroom | 5.41 m | 4 m | 5.41 m x 4 m |
| Main Level | Bedroom 2 | 3.71 m | 3.3 m | 3.71 m x 3.3 m |
| Main Level | Bedroom 3 | 3.35 m | 3.25 m | 3.35 m x 3.25 m |
| Main Level | Laundry Room | 3.35 m | 1.63 m | 3.35 m x 1.63 m |
Contact Us
Contact us for more information
Arta Dawkins
Salesperson
(416) 236-1241
www.artahomes.com/
4242 Dundas St W Unit 9
Toronto, Ontario M8X 1Y6
(416) 236-1241
(416) 231-0563

