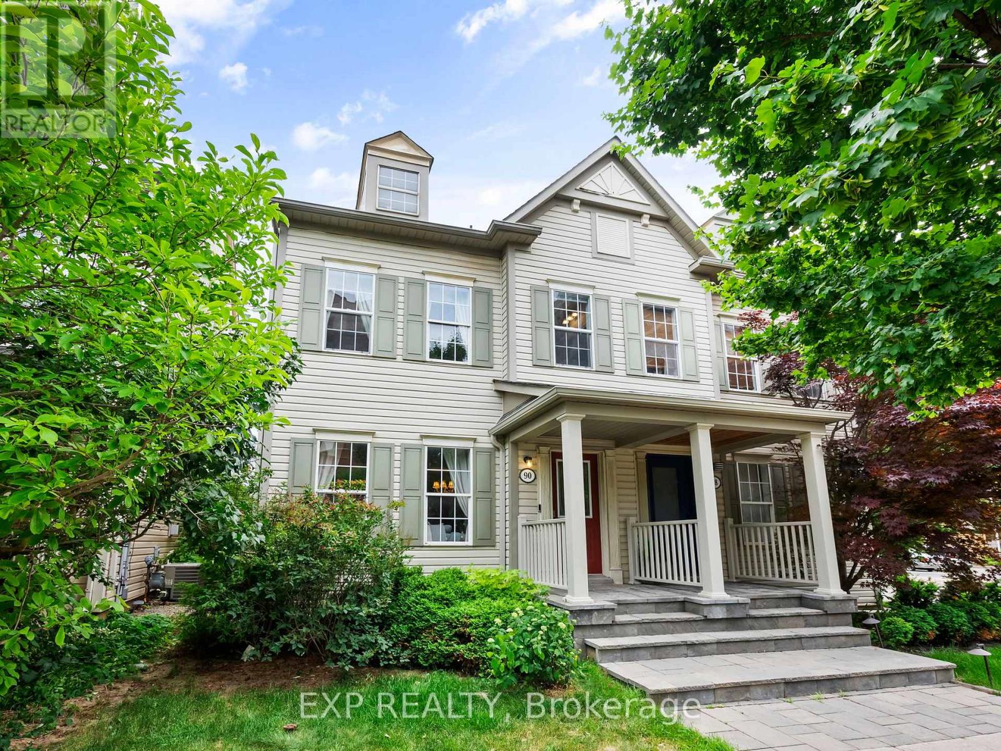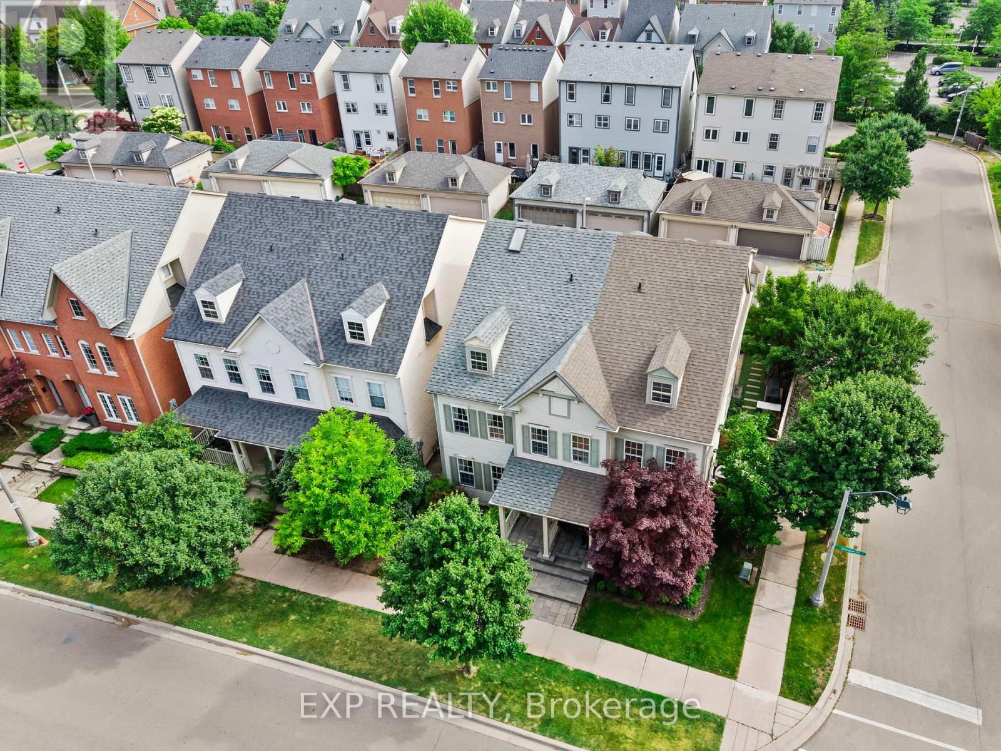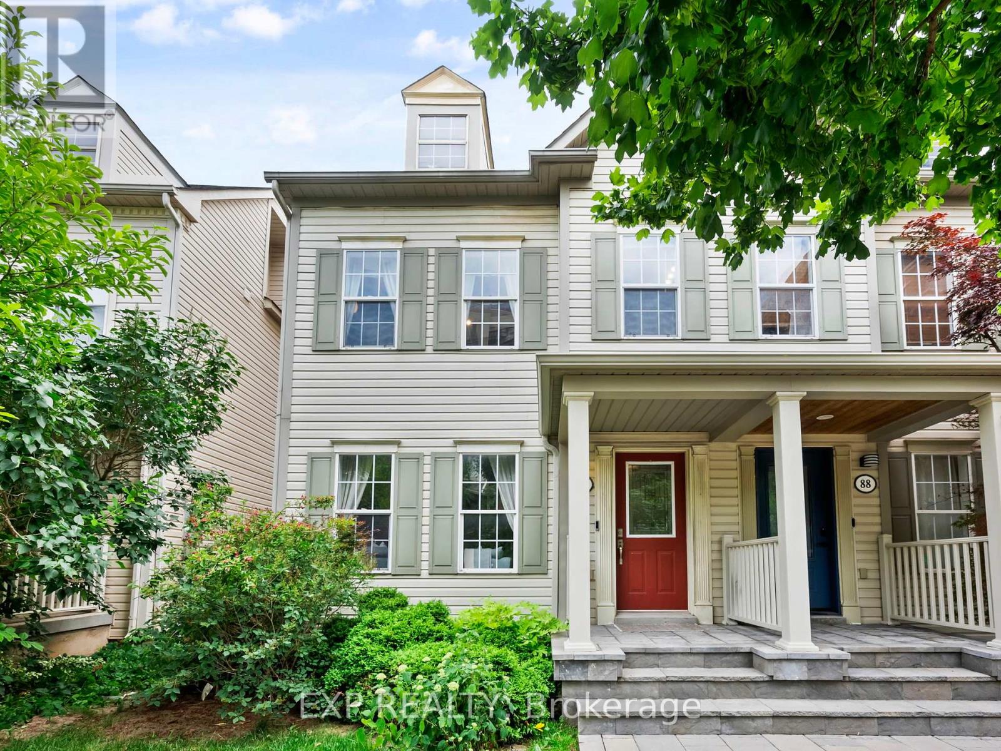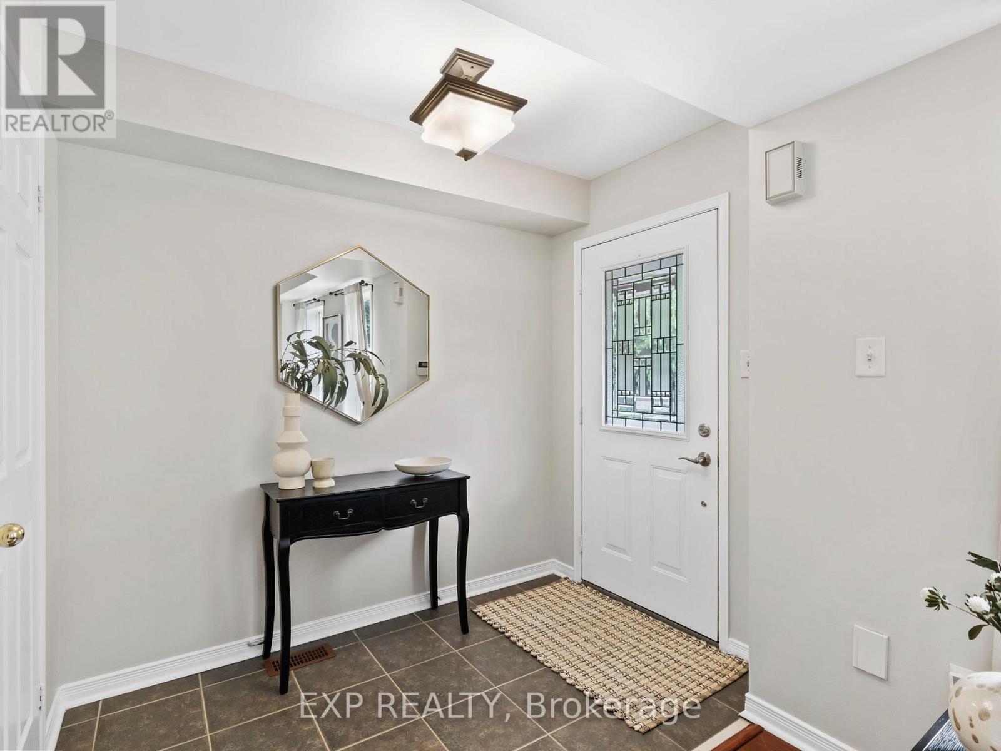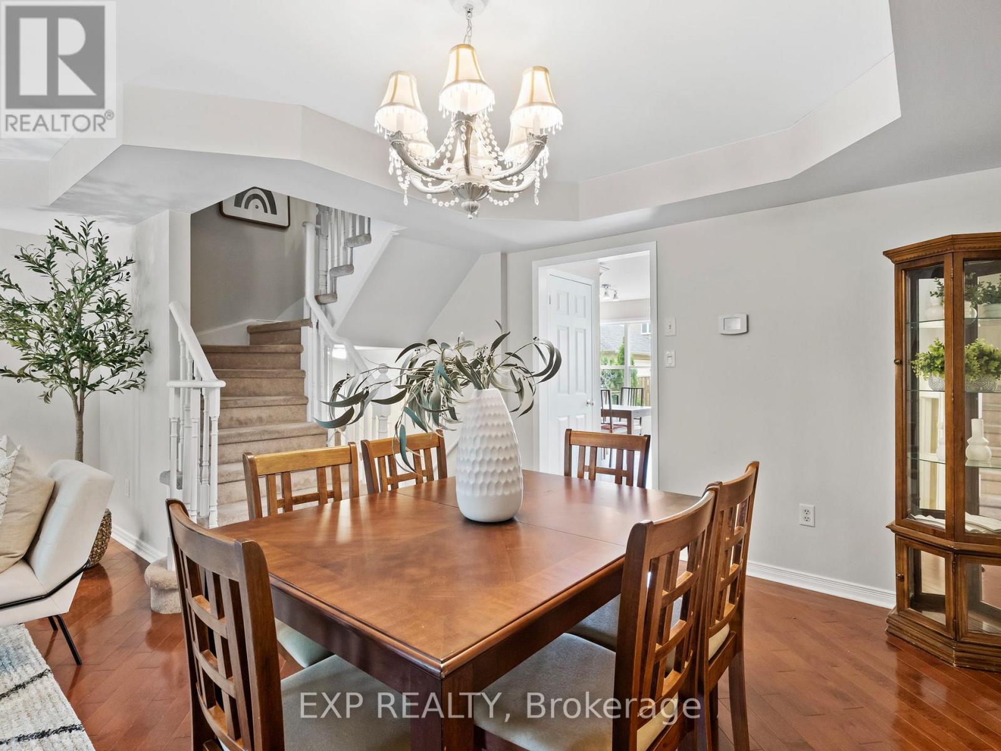90 Georgian Drive Oakville, Ontario L6H 6V1
$1,269,999
Nestled on one of Oak Parks most sought-after streets, this freshly painted one of a kind Nottingham model offers 4 spacious bedrooms and 4 bathrooms. The open-concept main floor features rich hardwood flooring, generous living and dining areas, and a bright eat-in kitchen with added pantry space. On the second floor you will find 3 bedrooms and 2 bathrooms, one of the bedrooms could also double as an additional living space or second primary as it features an ensuite 4 pcs bathroom. The third-floor primary retreat is a true showstopper - spanning the entire level and thoughtfully designed in collaboration with renowned Canadian interior designer Candice Olsen. This serene space features smooth ceilings, a built-in wardrobe, walk-in closet, cozy fireplace, and a luxurious spa-inspired ensuite with heated floors, double vanity, soaker tub, and a glass-enclosed shower. The finished basement offers versatile space ideal for a home office, recreation room, or gym. This home also features a charming private courtyard off the kitchen, leading to a detached 2-car garage. Located near top-ranked schools, parks, shopping, and transit this is the perfect family home in Oak Parks vibrant and coveted community. (id:50886)
Property Details
| MLS® Number | W12249464 |
| Property Type | Single Family |
| Community Name | 1015 - RO River Oaks |
| Equipment Type | Water Heater |
| Parking Space Total | 2 |
| Rental Equipment Type | Water Heater |
Building
| Bathroom Total | 4 |
| Bedrooms Above Ground | 4 |
| Bedrooms Total | 4 |
| Amenities | Fireplace(s) |
| Appliances | Central Vacuum, Dishwasher, Dryer, Oven, Range, Washer, Refrigerator |
| Basement Development | Finished |
| Basement Type | Full (finished) |
| Construction Style Attachment | Semi-detached |
| Cooling Type | Central Air Conditioning |
| Exterior Finish | Aluminum Siding |
| Fireplace Present | Yes |
| Fireplace Total | 1 |
| Flooring Type | Tile, Hardwood, Carpeted, Laminate |
| Foundation Type | Unknown |
| Half Bath Total | 1 |
| Heating Fuel | Natural Gas |
| Heating Type | Forced Air |
| Stories Total | 3 |
| Size Interior | 2,000 - 2,500 Ft2 |
| Type | House |
| Utility Water | Municipal Water |
Parking
| Detached Garage | |
| Garage |
Land
| Acreage | No |
| Sewer | Sanitary Sewer |
| Size Depth | 94 Ft ,2 In |
| Size Frontage | 21 Ft ,10 In |
| Size Irregular | 21.9 X 94.2 Ft |
| Size Total Text | 21.9 X 94.2 Ft |
Rooms
| Level | Type | Length | Width | Dimensions |
|---|---|---|---|---|
| Second Level | Bedroom | 5.03 m | 3.53 m | 5.03 m x 3.53 m |
| Second Level | Bedroom | 3.76 m | 2.64 m | 3.76 m x 2.64 m |
| Second Level | Bedroom | 4.85 m | 2.57 m | 4.85 m x 2.57 m |
| Third Level | Bedroom | 4.8 m | 5.13 m | 4.8 m x 5.13 m |
| Basement | Recreational, Games Room | 9.4 m | 3.28 m | 9.4 m x 3.28 m |
| Basement | Laundry Room | 2.16 m | 2.36 m | 2.16 m x 2.36 m |
| Lower Level | Utility Room | 2.57 m | 2.24 m | 2.57 m x 2.24 m |
| Lower Level | Office | 3.05 m | 2.59 m | 3.05 m x 2.59 m |
| Main Level | Kitchen | 4.72 m | 3.23 m | 4.72 m x 3.23 m |
| Main Level | Living Room | 5.03 m | 3.71 m | 5.03 m x 3.71 m |
| Main Level | Eating Area | 3.28 m | 2.03 m | 3.28 m x 2.03 m |
| Main Level | Dining Room | 4.24 m | 3.33 m | 4.24 m x 3.33 m |
Contact Us
Contact us for more information
Cynthia Sophia Ostos
Broker
www.cynthiaostos.com/
www.facebook.com/cynthiaostosrealestate
www.twitter.com/cynthiaostos
www.linkedin.com/pub/cynthia-ostos/26/6b6/747
168 Queen St South #106
Mississauga, Ontario L5M 1K8
(866) 530-7737
(647) 849-3180
Anita Fervaha-Bhandari
Salesperson
www.cynthiaostos.com/
168 Queen St South #106
Mississauga, Ontario L5M 1K8
(866) 530-7737
(647) 849-3180

