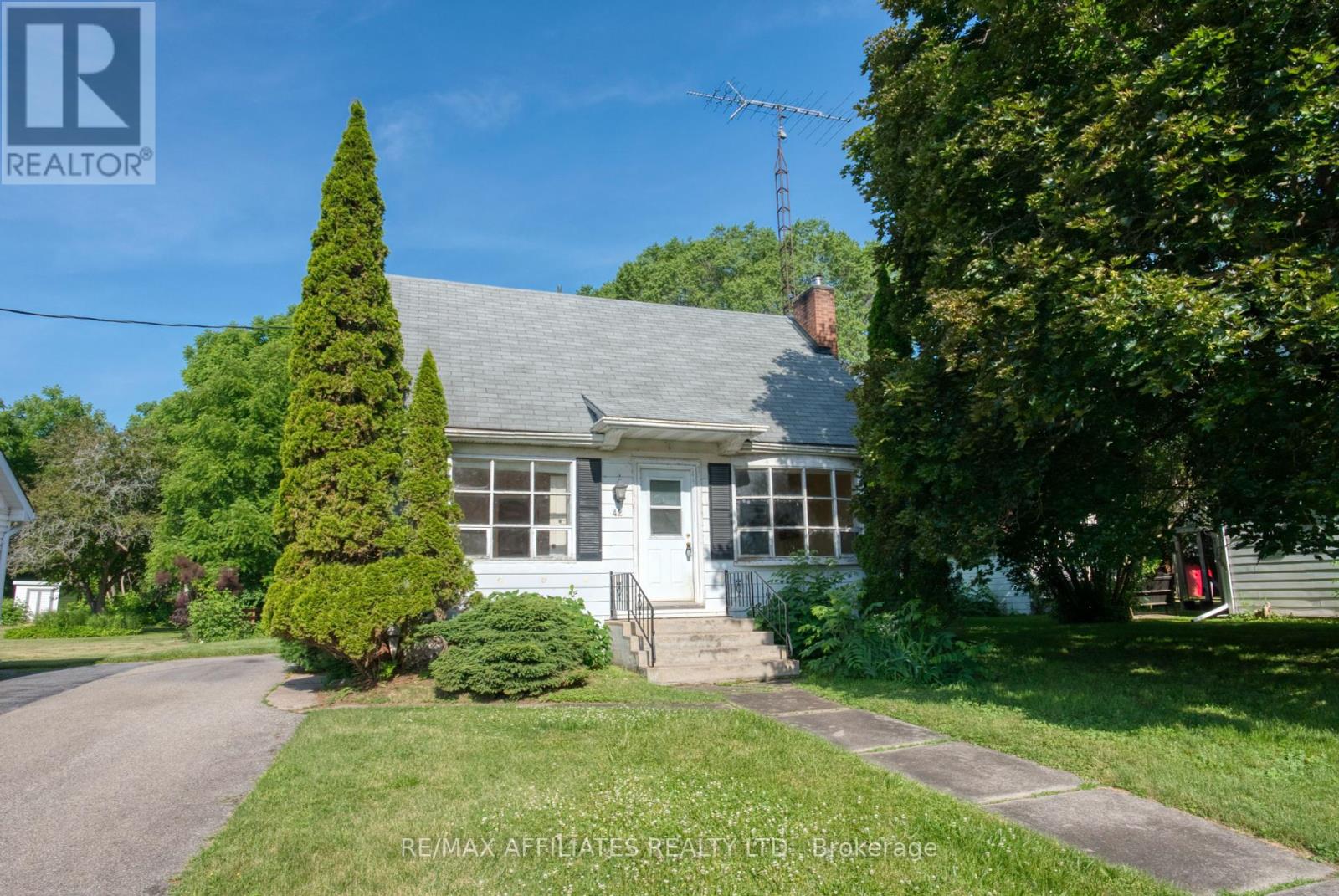42 Main Street W Westport, Ontario K0G 1X0
$359,000
Charming Fixer-Upper with Endless Potential in the Heart of Westport. Located on a spacious lot in the picturesque Village of Westport, this two-bedroom, one-bathroom home offers a unique opportunity for those with a vision. Boasting scenic views of Upper Rideau Lake and walking distance to the villages vibrant shops, restaurants, and amenities, this property perfectly blends convenience and charm. While the home requires a complete renovation, its expansive lot and prime location make it an exceptional canvas for creating your dream residence or a profitable investment. Whether you're envisioning a cozy retreat or a modern village home, the possibilities are endless. Don't miss this chance to own a piece of Westports charm. (id:50886)
Property Details
| MLS® Number | X12249454 |
| Property Type | Single Family |
| Community Name | 815 - Westport |
| Parking Space Total | 3 |
Building
| Bathroom Total | 1 |
| Bedrooms Above Ground | 2 |
| Bedrooms Total | 2 |
| Basement Development | Unfinished |
| Basement Type | N/a (unfinished) |
| Construction Style Attachment | Detached |
| Exterior Finish | Aluminum Siding |
| Foundation Type | Block |
| Heating Fuel | Electric |
| Heating Type | Heat Pump |
| Stories Total | 2 |
| Size Interior | 1,100 - 1,500 Ft2 |
| Type | House |
| Utility Water | Municipal Water |
Parking
| No Garage |
Land
| Acreage | No |
| Sewer | Sanitary Sewer |
| Size Depth | 194 Ft |
| Size Frontage | 76 Ft |
| Size Irregular | 76 X 194 Ft |
| Size Total Text | 76 X 194 Ft |
Rooms
| Level | Type | Length | Width | Dimensions |
|---|---|---|---|---|
| Second Level | Bathroom | 1.981 m | 2.134 m | 1.981 m x 2.134 m |
| Second Level | Bedroom | 2.946 m | 3.175 m | 2.946 m x 3.175 m |
| Second Level | Bedroom 2 | 3.607 m | 3.15 m | 3.607 m x 3.15 m |
| Main Level | Bathroom | 0.914 m | 1981 m | 0.914 m x 1981 m |
| Main Level | Den | 3.048 m | 2.896 m | 3.048 m x 2.896 m |
| Main Level | Family Room | 3.759 m | 3.505 m | 3.759 m x 3.505 m |
| Main Level | Dining Room | 3.048 m | 3.023 m | 3.048 m x 3.023 m |
| Main Level | Kitchen | 4.089 m | 2.388 m | 4.089 m x 2.388 m |
| Main Level | Living Room | 5.055 m | 6.096 m | 5.055 m x 6.096 m |
https://www.realtor.ca/real-estate/28529670/42-main-street-w-westport-815-westport
Contact Us
Contact us for more information
Brad Wing
Salesperson
www.remaxwestport.ca/
34-A Main Street
Westport, Ontario K0G 1X0
(613) 273-2021
Tanya Lemcke
Broker
www.remaxwestport.ca/
34-A Main Street
Westport, Ontario K0G 1X0
(613) 273-2021

























































