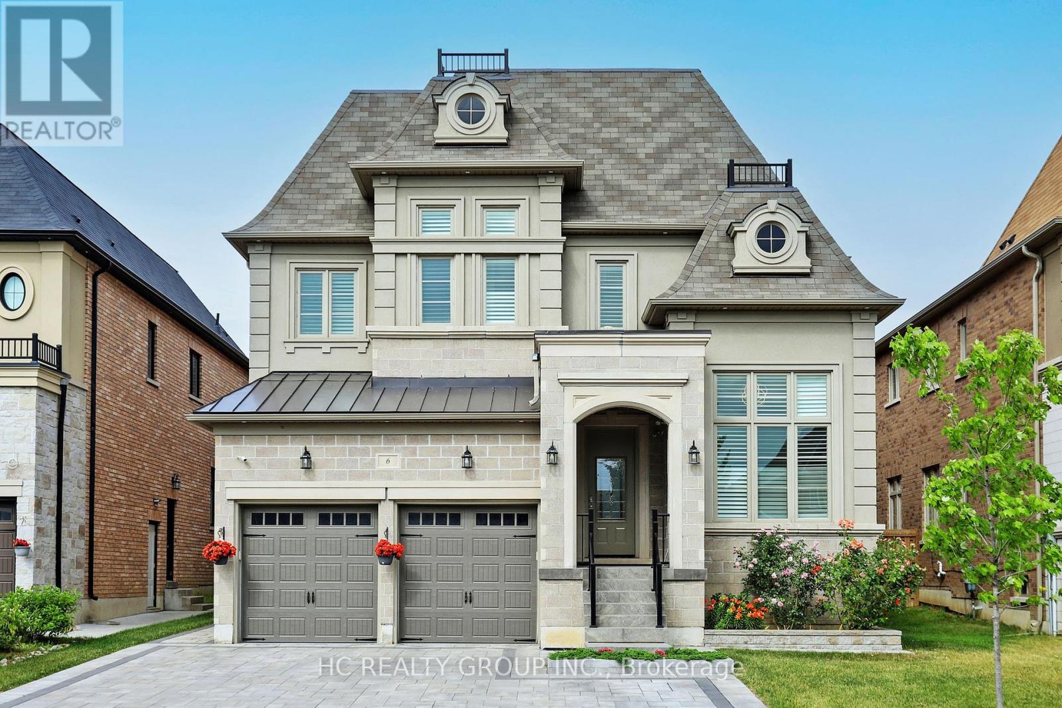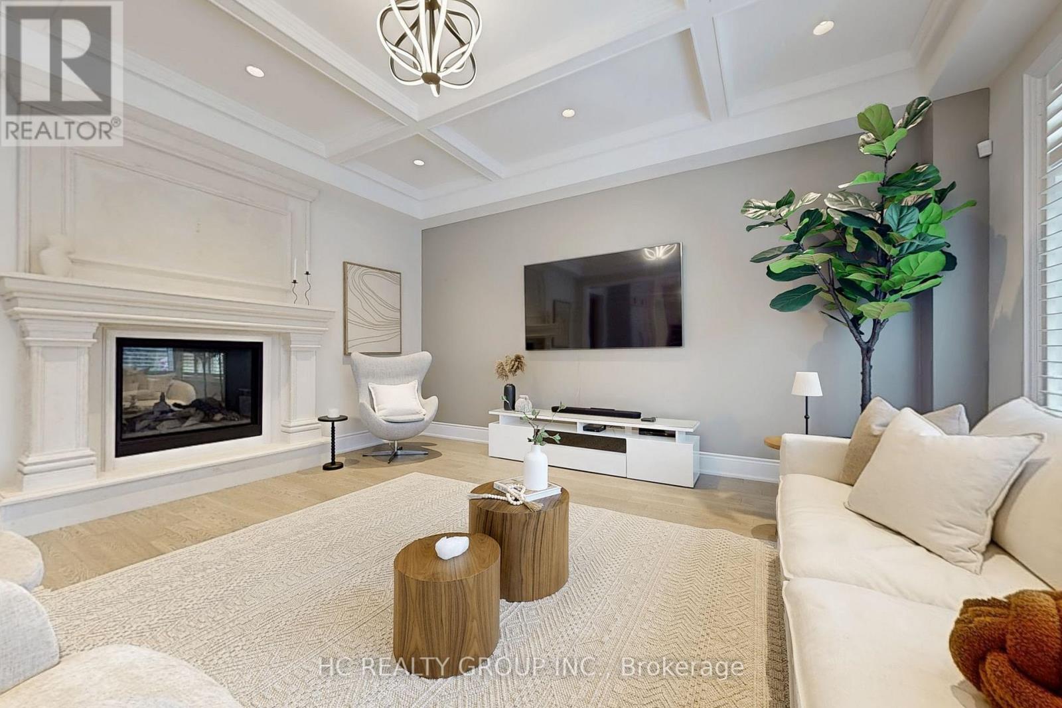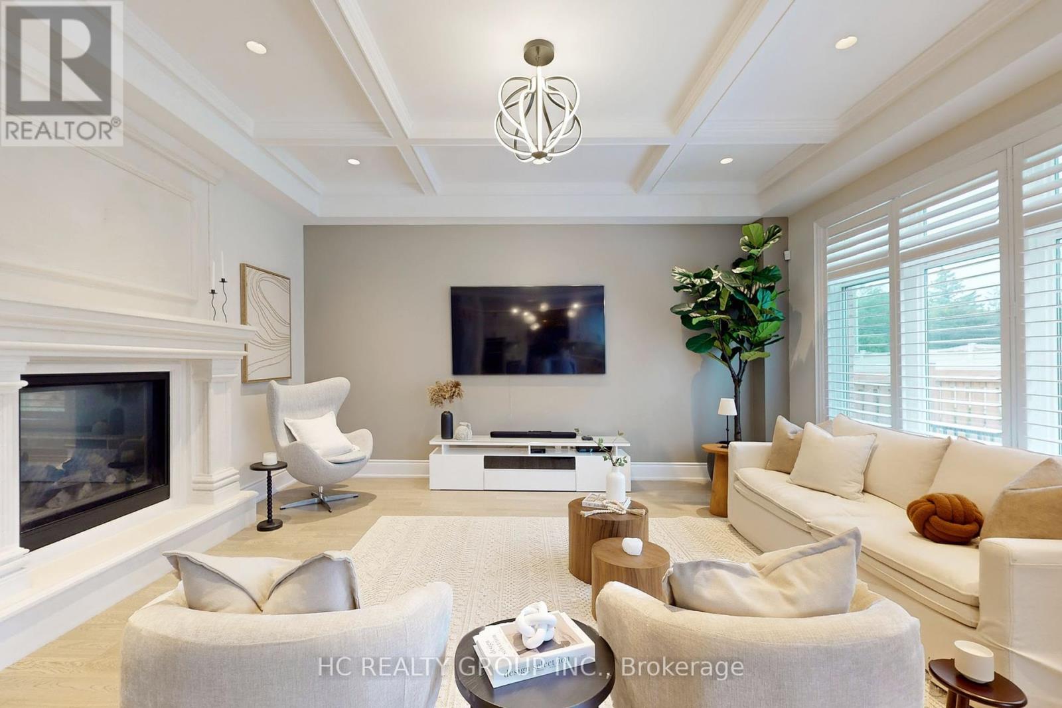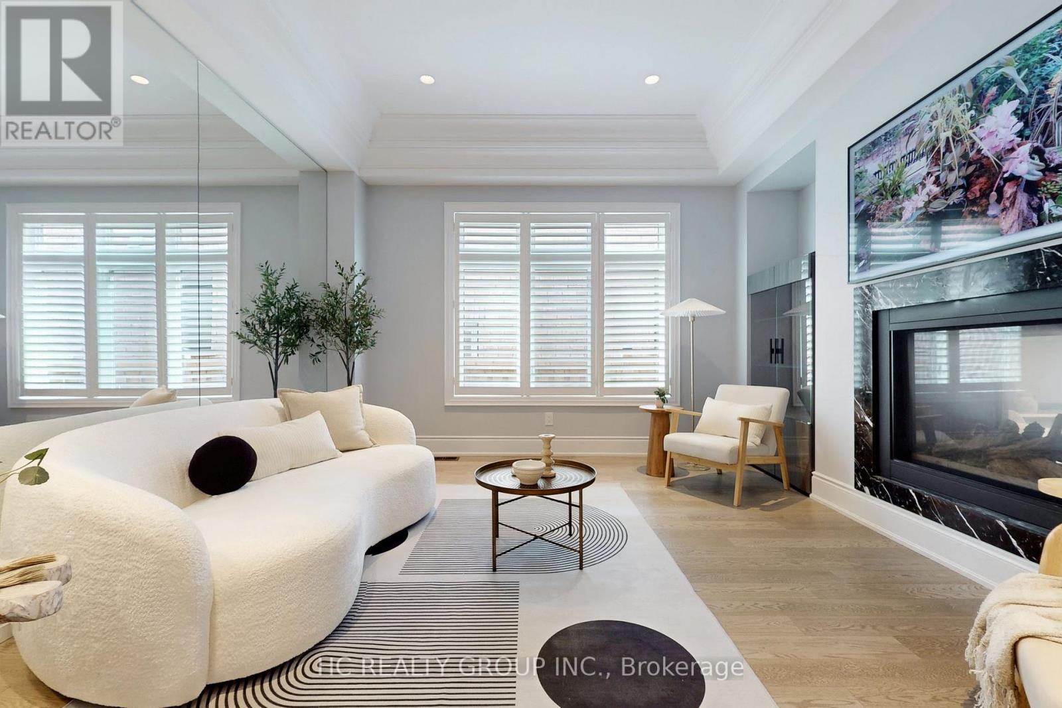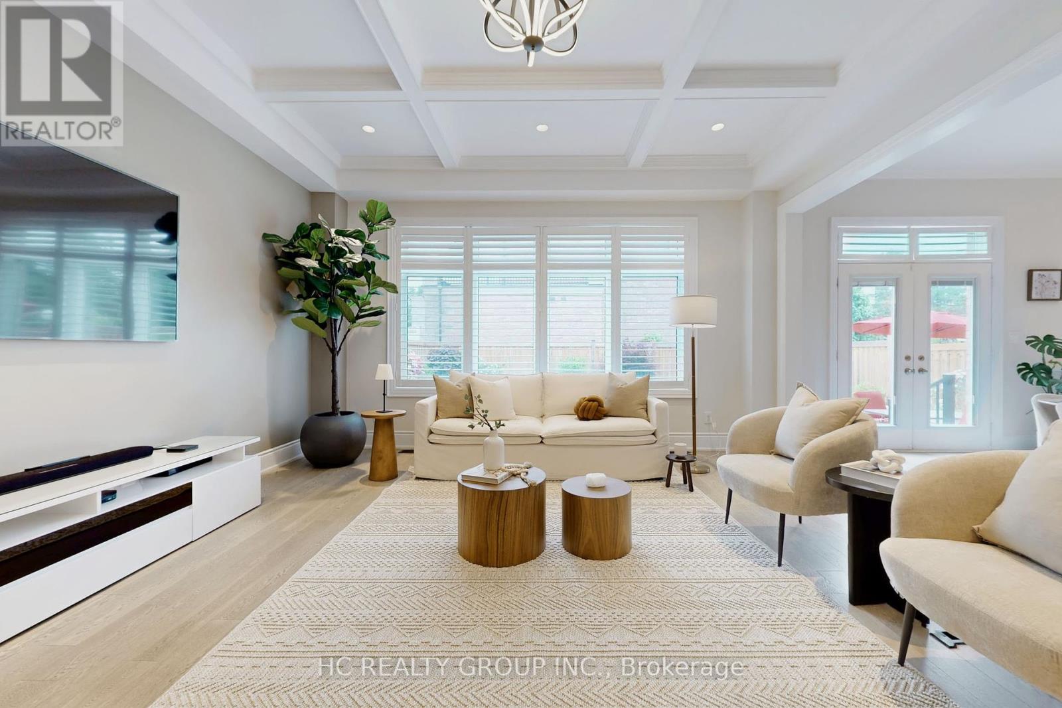6 Redkey Drive Markham, Ontario L3S 4R2
$2,580,000
Custom-Built Luxury Home Over $500k in Upgrades!This magnificent 4,050 Sq ft above grade area, exemplifies refined elegance, exceptional craftsmanship, and top-tier designer ,.Elegant Fully finished basement with separate entrance , Premium Hardwood Flooring Throughout the Main&2nd Floors,Luxurious primary bedroom features a private office and a Custom Built Oversized Walk-in Closet & A Spa Like Ensuite Bathroom With heated floors ,Custom Pet Wash Station , Professionally Finished Commercial Grade Garage Floor,Designer chandeliers and upgraded lighting throughout , interlocked front and backyard for low-maintenance elegance and great curb appeal and More..This is a rare opportunity to own a truly exceptional home, where every detail has been thoughtfully designed for luxury, comfort, and functionality. (id:50886)
Open House
This property has open houses!
2:00 pm
Ends at:4:00 pm
2:00 pm
Ends at:4:00 pm
2:00 pm
Ends at:4:00 pm
2:00 pm
Ends at:4:00 pm
Property Details
| MLS® Number | N12249370 |
| Property Type | Single Family |
| Community Name | Milliken Mills East |
| Amenities Near By | Public Transit, Schools |
| Community Features | School Bus |
| Features | Carpet Free |
| Parking Space Total | 6 |
Building
| Bathroom Total | 5 |
| Bedrooms Above Ground | 4 |
| Bedrooms Total | 4 |
| Age | New Building |
| Appliances | Cooktop, Dryer, Freezer, Microwave, Oven, Washer, Refrigerator |
| Basement Development | Finished |
| Basement Features | Separate Entrance |
| Basement Type | N/a (finished) |
| Construction Style Attachment | Detached |
| Cooling Type | Central Air Conditioning |
| Exterior Finish | Stone, Stucco |
| Fireplace Present | Yes |
| Flooring Type | Hardwood, Ceramic |
| Foundation Type | Unknown |
| Half Bath Total | 2 |
| Heating Fuel | Natural Gas |
| Heating Type | Forced Air |
| Stories Total | 2 |
| Size Interior | 3,500 - 5,000 Ft2 |
| Type | House |
| Utility Water | Municipal Water |
Parking
| Attached Garage | |
| Garage |
Land
| Acreage | No |
| Land Amenities | Public Transit, Schools |
| Sewer | Sanitary Sewer |
| Size Depth | 120 Ft ,8 In |
| Size Frontage | 50 Ft ,2 In |
| Size Irregular | 50.2 X 120.7 Ft |
| Size Total Text | 50.2 X 120.7 Ft |
Rooms
| Level | Type | Length | Width | Dimensions |
|---|---|---|---|---|
| Second Level | Bedroom 4 | 10.1 m | 13.91 m | 10.1 m x 13.91 m |
| Second Level | Primary Bedroom | 25.16 m | 17.16 m | 25.16 m x 17.16 m |
| Second Level | Bedroom 2 | 11.09 m | 14.47 m | 11.09 m x 14.47 m |
| Second Level | Bedroom 3 | 10.93 m | 13.52 m | 10.93 m x 13.52 m |
| Basement | Recreational, Games Room | 39.6 m | 28.1 m | 39.6 m x 28.1 m |
| Main Level | Living Room | 21.92 m | 19.03 m | 21.92 m x 19.03 m |
| Main Level | Dining Room | 21.92 m | 19.03 m | 21.92 m x 19.03 m |
| Main Level | Family Room | 18.5 m | 13.91 m | 18.5 m x 13.91 m |
| Main Level | Eating Area | 17.32 m | 14.5 m | 17.32 m x 14.5 m |
| Main Level | Kitchen | 17.32 m | 14.5 m | 17.32 m x 14.5 m |
| Main Level | Library | 10.66 m | 11.42 m | 10.66 m x 11.42 m |
Contact Us
Contact us for more information
Helen Li
Broker
9206 Leslie St 2nd Flr
Richmond Hill, Ontario L4B 2N8
(905) 889-9969
(905) 889-9979
www.hcrealty.ca/
Mary Huang
Broker
9206 Leslie St 2nd Flr
Richmond Hill, Ontario L4B 2N8
(905) 889-9969
(905) 889-9979
www.hcrealty.ca/

