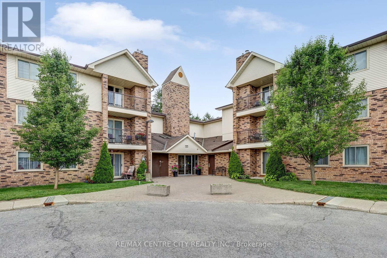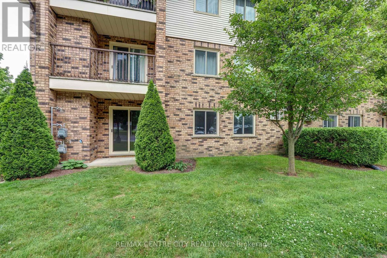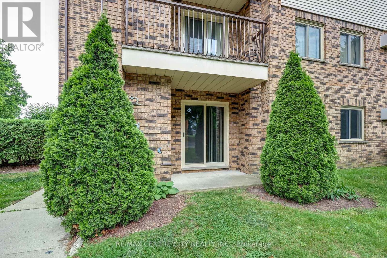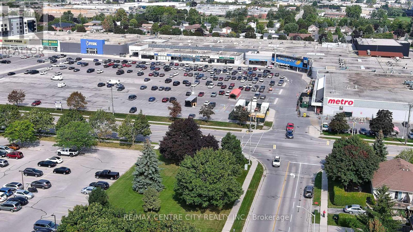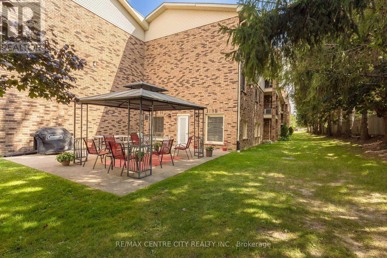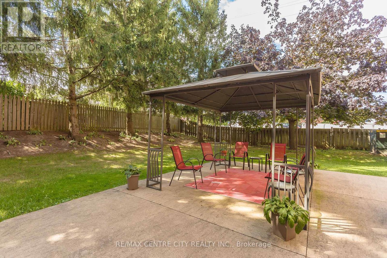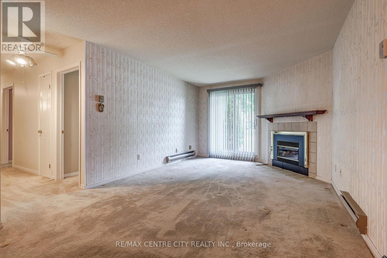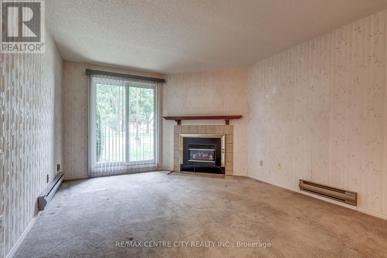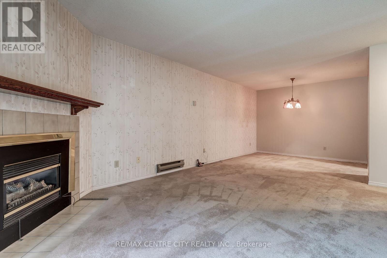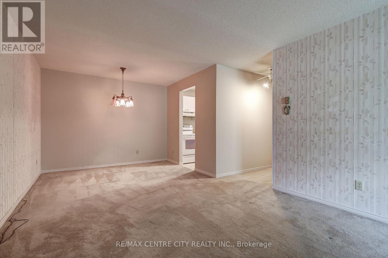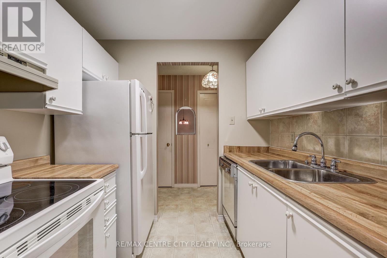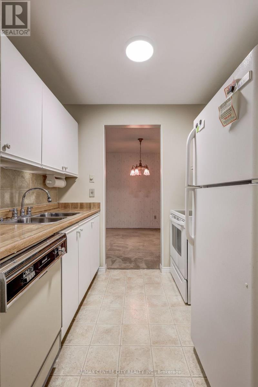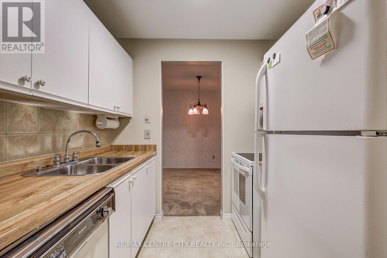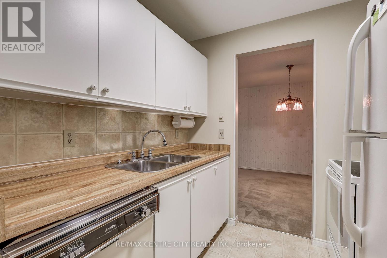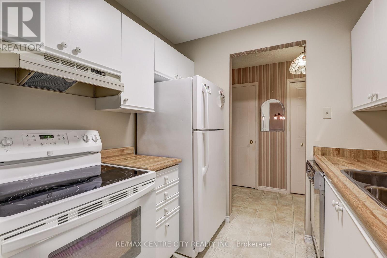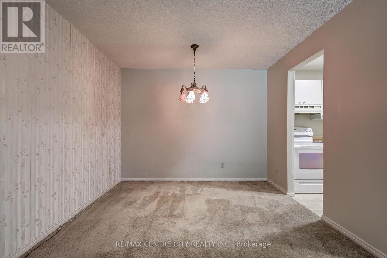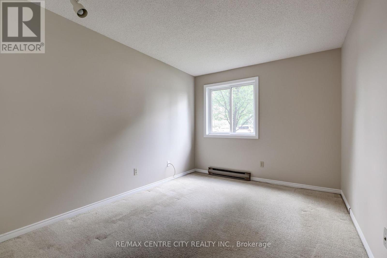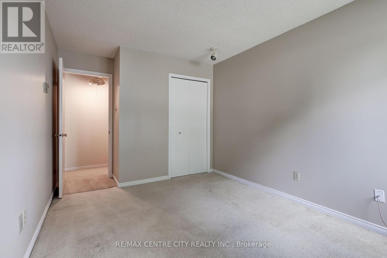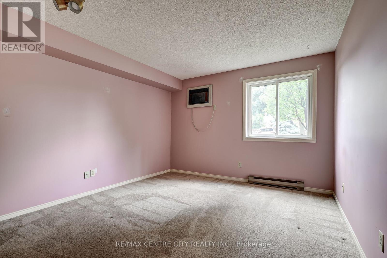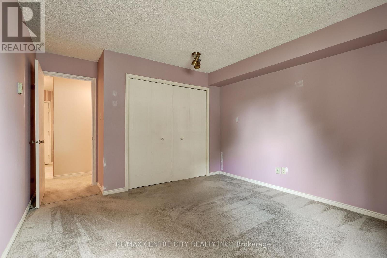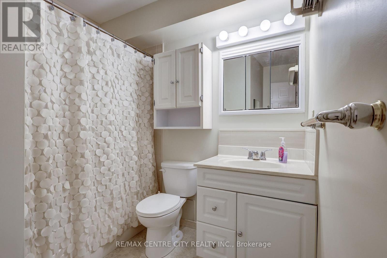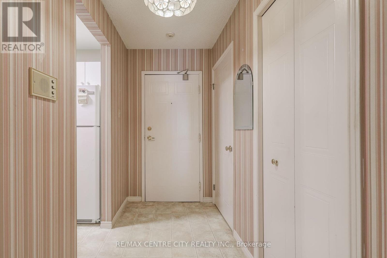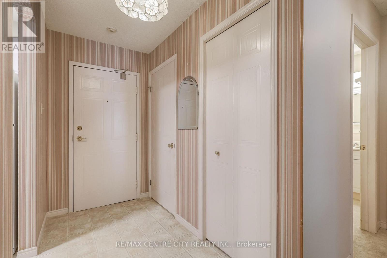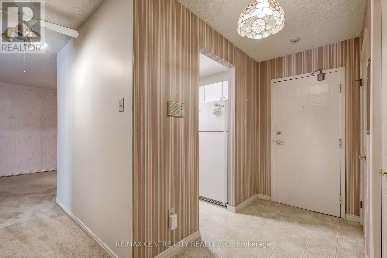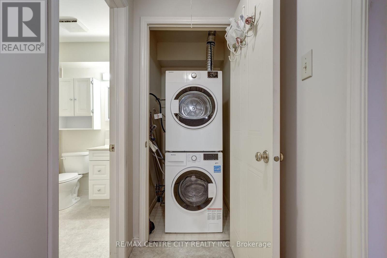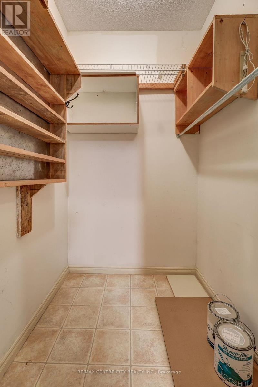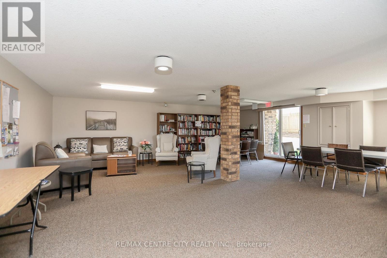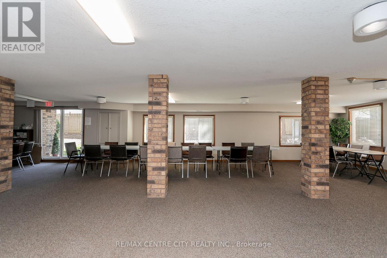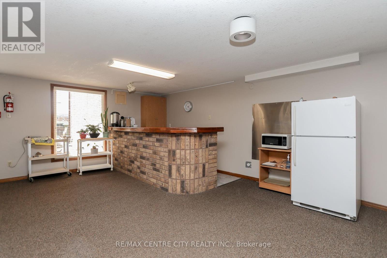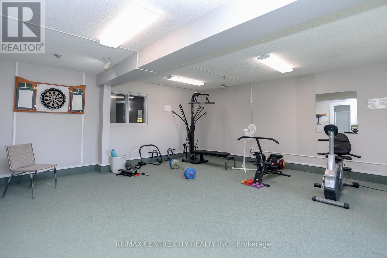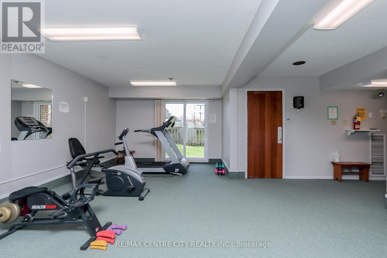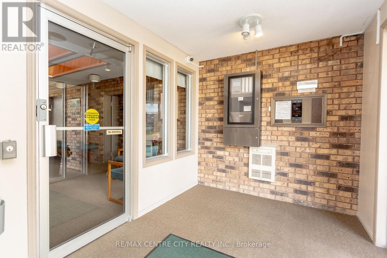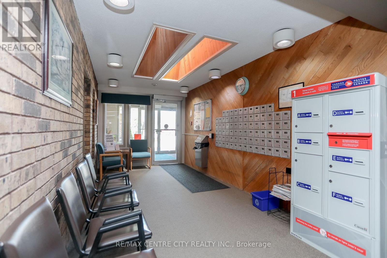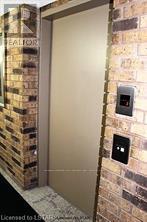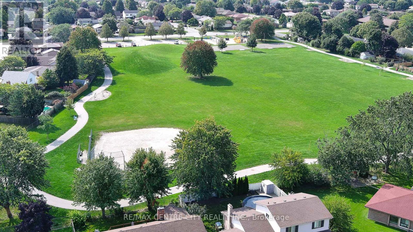118 - 440 Wellington Street St. Thomas, Ontario N5R 5X5
$355,000Maintenance, Common Area Maintenance, Insurance, Water, Parking
$311.28 Monthly
Maintenance, Common Area Maintenance, Insurance, Water, Parking
$311.28 MonthlyMain floor corner condo in prime St. Thomas location! Welcome to this beautifully maintained 2 bedroom corner unit situated on the desirable main floor of a well managed building. Enjoy the ease of a walkout balcony, perfect for morning coffee or relaxing evening. Located just steps from Metro, the Medical Centre, Denny's, and the Elgin Mall, this home offers convenience and accessibility to every day essentials. Inside, you'll find a bright and functional layout with all appliances included and quick possession available, perfect for first time home buyers, downsizers, or investors. The building features a secured entrance, elevator access, open parking, an exercise room, party room, and a lovely common patio with a barbeque area. Condo fees cover building and ground maintenance, exterior upkeep, building insurance, professional management, and water, providing peace of mind and low maintenance living. Don't miss your opportunity to own this well located and move in ready condo in a vibrant, accessible community! (id:50886)
Property Details
| MLS® Number | X12249381 |
| Property Type | Single Family |
| Community Name | St. Thomas |
| Amenities Near By | Hospital, Park, Place Of Worship, Public Transit |
| Community Features | Pet Restrictions, Community Centre |
| Equipment Type | Water Heater |
| Features | Elevator, Balcony, In Suite Laundry |
| Parking Space Total | 1 |
| Rental Equipment Type | Water Heater |
Building
| Bathroom Total | 1 |
| Bedrooms Above Ground | 2 |
| Bedrooms Total | 2 |
| Age | 16 To 30 Years |
| Amenities | Exercise Centre, Party Room, Visitor Parking, Fireplace(s) |
| Appliances | Dishwasher, Dryer, Stove, Washer, Window Coverings, Refrigerator |
| Cooling Type | Wall Unit |
| Exterior Finish | Brick, Vinyl Siding |
| Fireplace Present | Yes |
| Heating Fuel | Electric |
| Heating Type | Baseboard Heaters |
| Size Interior | 800 - 899 Ft2 |
| Type | Apartment |
Parking
| No Garage |
Land
| Acreage | No |
| Land Amenities | Hospital, Park, Place Of Worship, Public Transit |
Rooms
| Level | Type | Length | Width | Dimensions |
|---|---|---|---|---|
| Main Level | Foyer | 2.44 m | 1.52 m | 2.44 m x 1.52 m |
| Main Level | Kitchen | 2.36 m | 2.01 m | 2.36 m x 2.01 m |
| Main Level | Living Room | 7.37 m | 3.12 m | 7.37 m x 3.12 m |
| Main Level | Bedroom | 3.78 m | 2 m | 3.78 m x 2 m |
| Main Level | Bedroom 2 | 3.56 m | 3.3 m | 3.56 m x 3.3 m |
https://www.realtor.ca/real-estate/28529621/118-440-wellington-street-st-thomas-st-thomas
Contact Us
Contact us for more information
Rosalynd Ayres
Salesperson
(519) 633-1000
Joe Mavretic
Salesperson
www.remaxmastersgroup.com/
www.facebook.com/profile.php?id=100076458020313
(519) 633-1000

